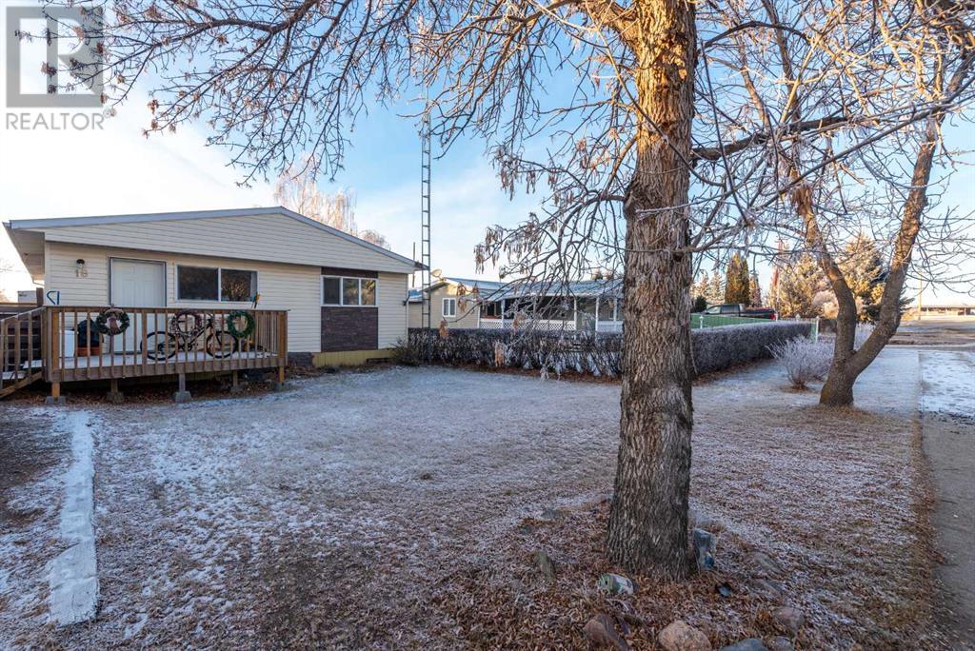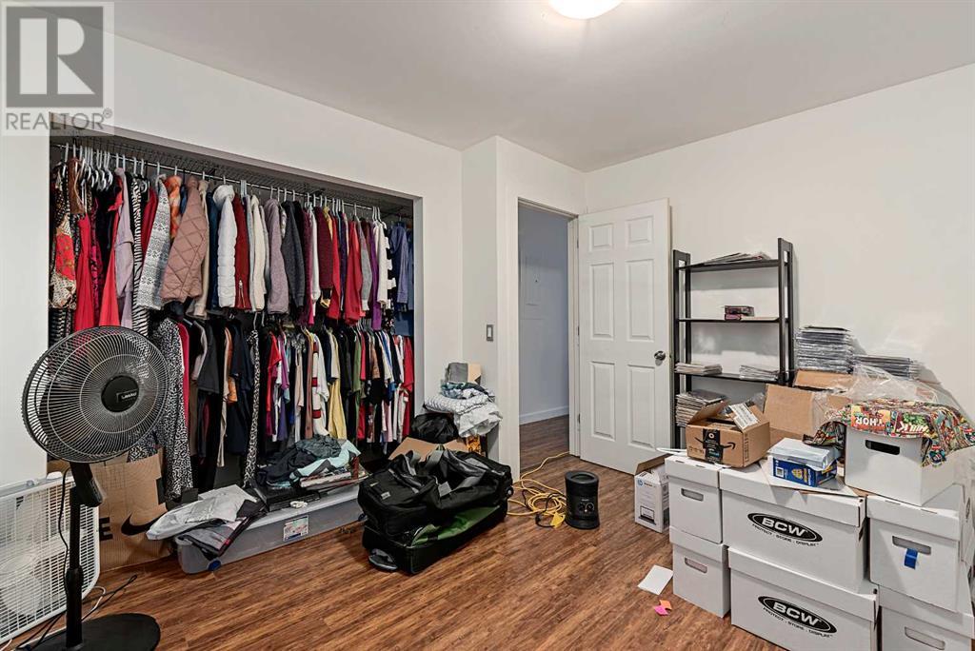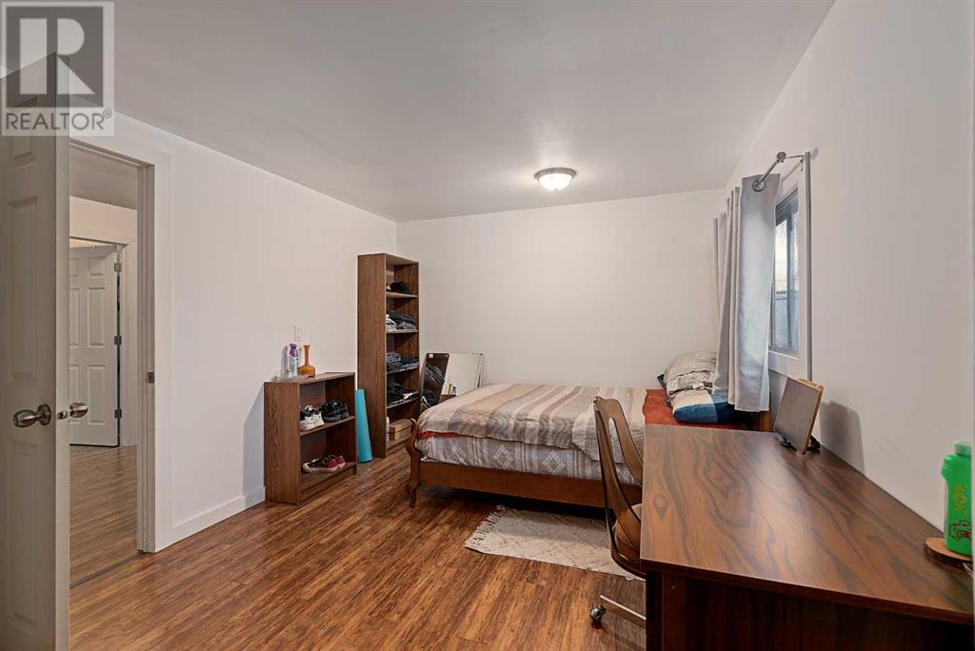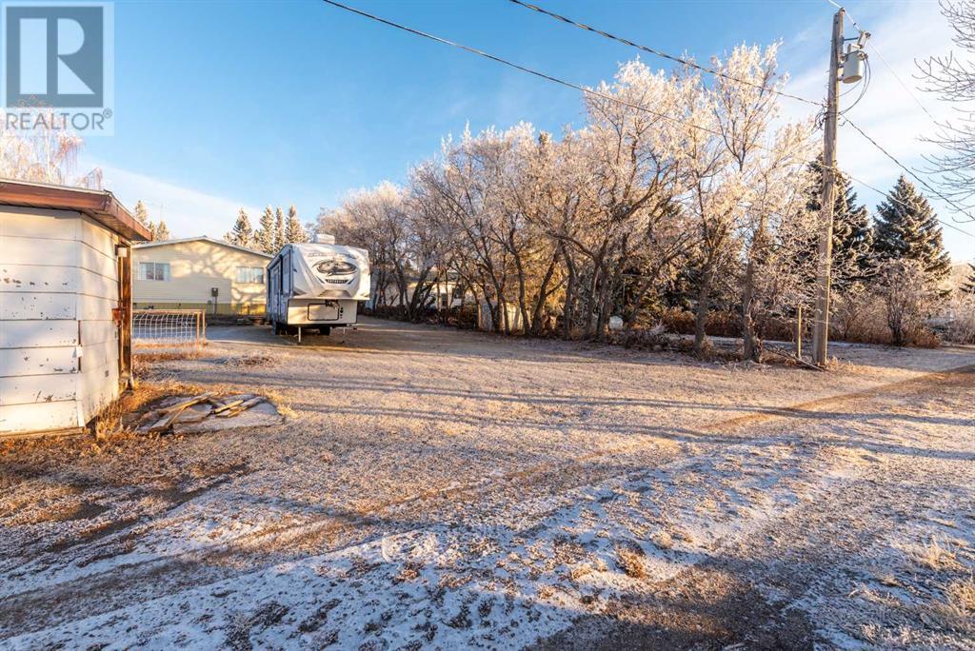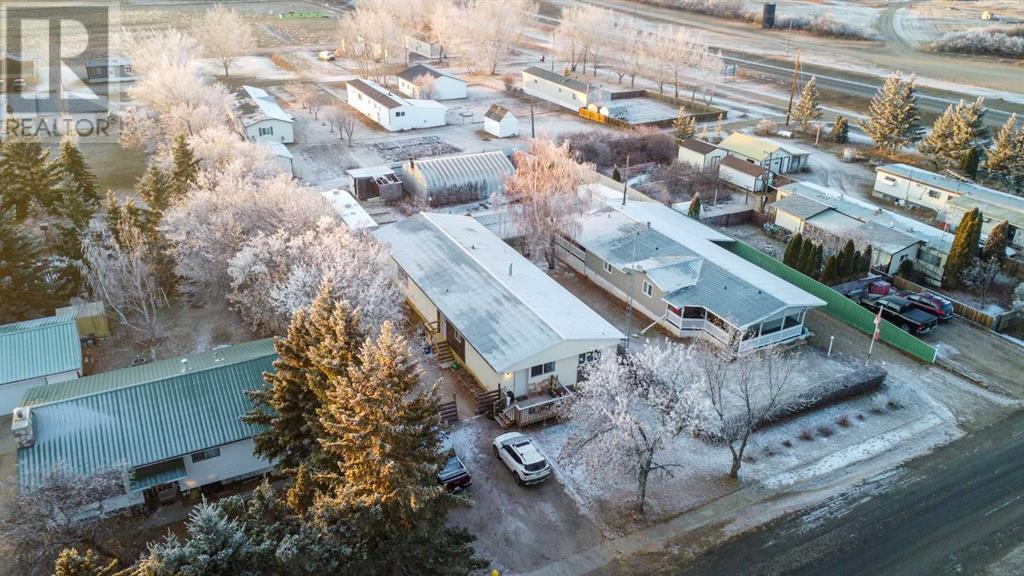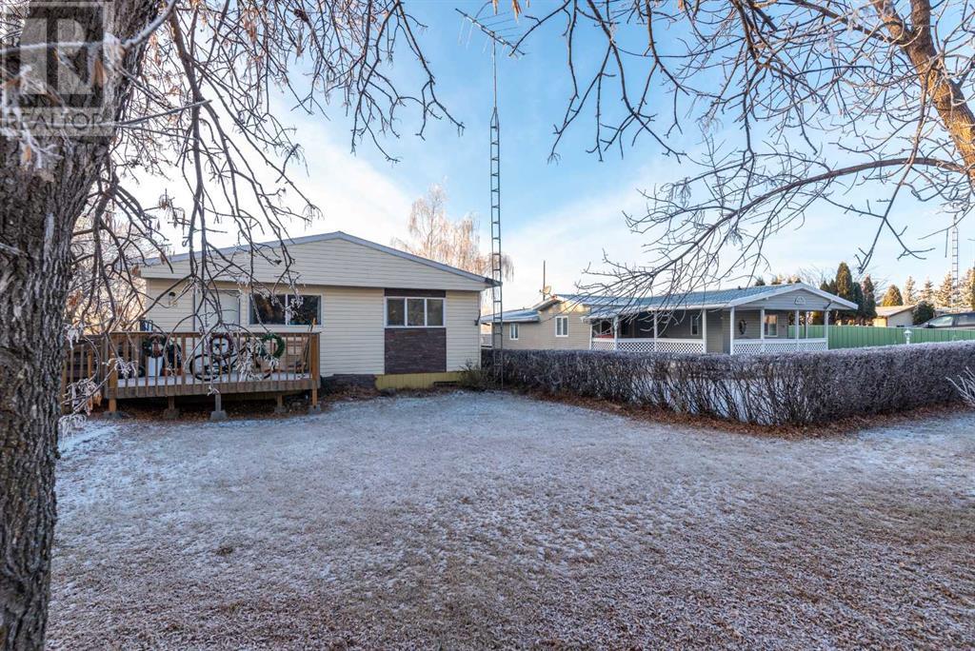18 3 Street W Marsden, Saskatchewan S0M 1P0
4 Bedroom
2 Bathroom
2222 sqft
Bungalow
None
Forced Air
Lawn
$109,369
Welcome to your spacious retreat in Marsden, SK! This 2222sqft single story gem boasts 4 bedrooms, 2 baths and recent renovations. Room for everyone with the separate living room and family/rec room, huge open floor plan dining room and kitchen. A large entry way that could accommodate an office area. Nestled on a vast 66x190ft lot, this property offers ample space and tranquility in a quiet small town. Ideal for investors with reliable tenants secured until June 2024. Explore the charm of Marsden while enjoying the convenience of local amenities. Your prefect investment opportunity awaits! (id:44104)
Property Details
| MLS® Number | A2096619 |
| Property Type | Single Family |
| Features | See Remarks, Other, Back Lane, Level |
| Parking Space Total | 3 |
| Plan | 65bo2174 Ext |
Building
| Bathroom Total | 2 |
| Bedrooms Above Ground | 4 |
| Bedrooms Total | 4 |
| Appliances | Refrigerator, Dishwasher, Stove, Hood Fan, Washer & Dryer |
| Architectural Style | Bungalow |
| Basement Type | None |
| Constructed Date | 1976 |
| Construction Style Attachment | Detached |
| Cooling Type | None |
| Flooring Type | Laminate |
| Foundation Type | Piled |
| Heating Type | Forced Air |
| Stories Total | 1 |
| Size Interior | 2222 Sqft |
| Total Finished Area | 2222 Sqft |
| Type | House |
Parking
| Other |
Land
| Acreage | No |
| Fence Type | Not Fenced |
| Landscape Features | Lawn |
| Size Depth | 57.91 M |
| Size Frontage | 20.12 M |
| Size Irregular | 12540.00 |
| Size Total | 12540 Sqft|10,890 - 21,799 Sqft (1/4 - 1/2 Ac) |
| Size Total Text | 12540 Sqft|10,890 - 21,799 Sqft (1/4 - 1/2 Ac) |
| Zoning Description | R |
Rooms
| Level | Type | Length | Width | Dimensions |
|---|---|---|---|---|
| Main Level | Dining Room | 13.25 Ft x 13.08 Ft | ||
| Main Level | Family Room | 12.92 Ft x 15.92 Ft | ||
| Main Level | Kitchen | 13.25 Ft x 17.08 Ft | ||
| Main Level | Living Room | 10.58 Ft x 16.75 Ft | ||
| Main Level | Recreational, Games Room | 12.92 Ft x 16.50 Ft | ||
| Main Level | Bedroom | 15.92 Ft x 9.75 Ft | ||
| Main Level | Primary Bedroom | 10.00 Ft x 13.17 Ft | ||
| Main Level | Bedroom | 11.58 Ft x 13.67 Ft | ||
| Main Level | Bedroom | 10.50 Ft x 11.58 Ft | ||
| Main Level | 4pc Bathroom | 7.83 Ft x 9.67 Ft | ||
| Main Level | 4pc Bathroom | 8.67 Ft x 9.25 Ft | ||
| Main Level | Laundry Room | 5.00 Ft x 8.67 Ft | ||
| Main Level | Storage | 3.17 Ft x 4.42 Ft |
https://www.realtor.ca/real-estate/26336663/18-3-street-w-marsden
Interested?
Contact us for more information



