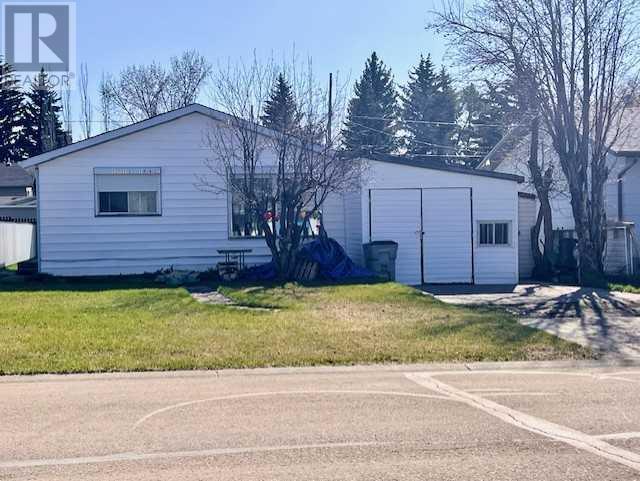1713 10a Street Wainwright, Alberta T9W 1K1
3 Bedroom
1 Bathroom
1086 sqft
Bungalow
None
Forced Air
$120,000
Looking for an investment project? This property is perfect for a fix & flip, rental property or a future redevelopment. The 1086 sq ft home sits on a 6500 sq ft lot on the north side of Wainwright. This house has a large utility/laundry entry, 3 bedrooms, 1 bath, a large eat in kitchen and living room. Outside, is a carport with a hobby room attached . The property is being sold as is, where is. (id:44104)
Property Details
| MLS® Number | A2218074 |
| Property Type | Single Family |
| Parking Space Total | 2 |
| Plan | 5721ad |
Building
| Bathroom Total | 1 |
| Bedrooms Above Ground | 3 |
| Bedrooms Total | 3 |
| Appliances | None |
| Architectural Style | Bungalow |
| Basement Type | Crawl Space |
| Constructed Date | 1973 |
| Construction Style Attachment | Detached |
| Cooling Type | None |
| Exterior Finish | Vinyl Siding |
| Flooring Type | Carpeted, Laminate, Linoleum |
| Foundation Type | Poured Concrete |
| Heating Fuel | Natural Gas |
| Heating Type | Forced Air |
| Stories Total | 1 |
| Size Interior | 1086 Sqft |
| Total Finished Area | 1086 Sqft |
| Type | House |
Parking
| Carport | |
| Other |
Land
| Acreage | No |
| Fence Type | Not Fenced |
| Size Depth | 39.62 M |
| Size Frontage | 15.24 M |
| Size Irregular | 6500.00 |
| Size Total | 6500 Sqft|4,051 - 7,250 Sqft |
| Size Total Text | 6500 Sqft|4,051 - 7,250 Sqft |
| Zoning Description | R2 |
Rooms
| Level | Type | Length | Width | Dimensions |
|---|---|---|---|---|
| Main Level | Living Room | 14.75 Ft x 11.00 Ft | ||
| Main Level | Kitchen | 12.08 Ft x 14.00 Ft | ||
| Main Level | Furnace | 12.25 Ft x 8.58 Ft | ||
| Main Level | 4pc Bathroom | 8.75 Ft x 4.92 Ft | ||
| Main Level | Bedroom | 11.08 Ft x 12.08 Ft | ||
| Main Level | Bedroom | 11.08 Ft x 11.00 Ft | ||
| Main Level | Bedroom | 10.83 Ft x 9.25 Ft | ||
| Main Level | Other | 5.00 Ft x 11.25 Ft |
https://www.realtor.ca/real-estate/28263639/1713-10a-street-wainwright
Interested?
Contact us for more information













