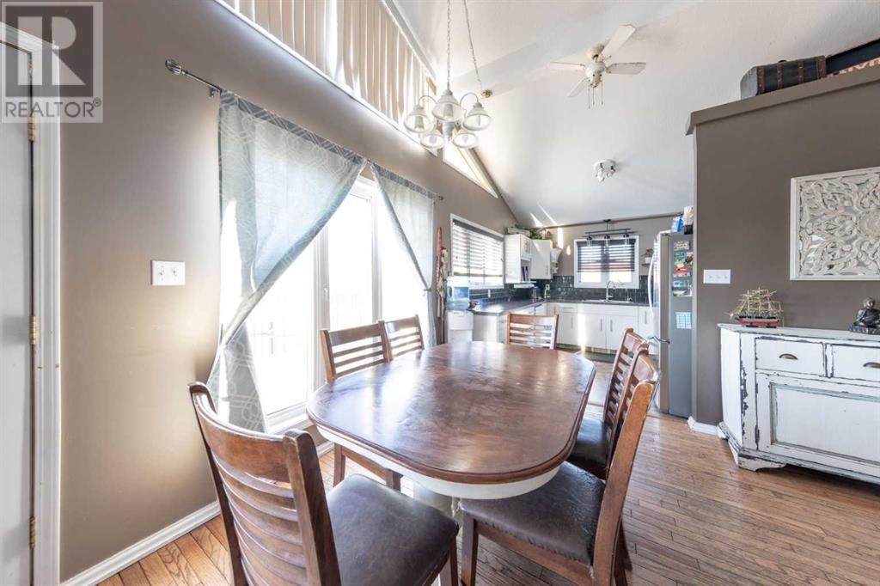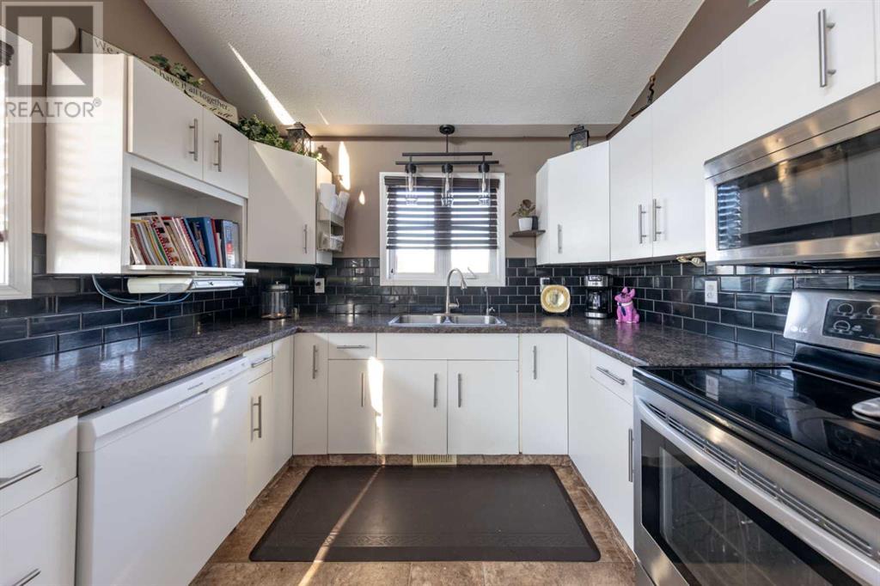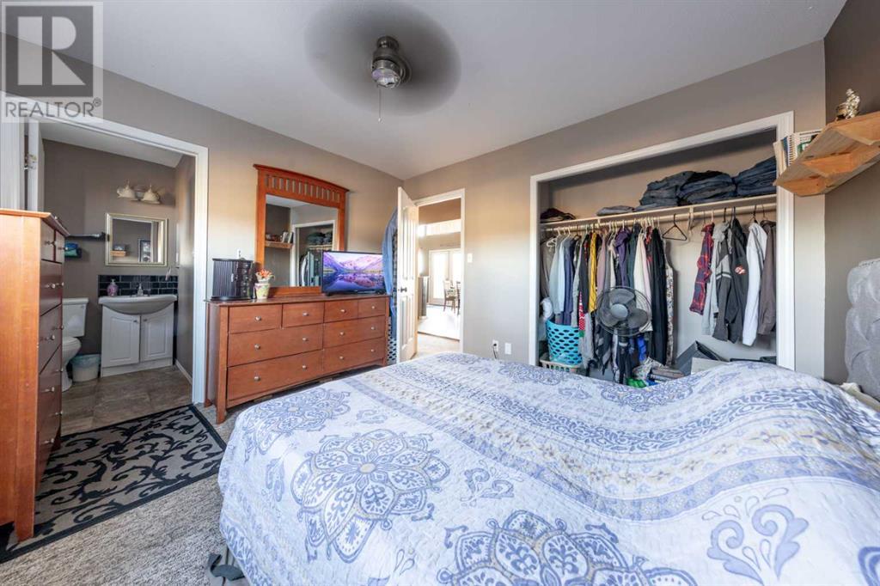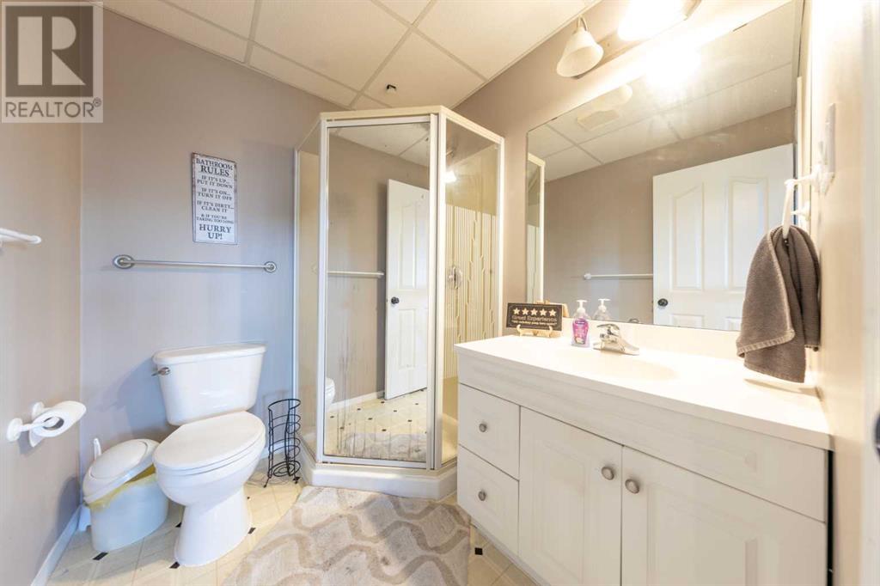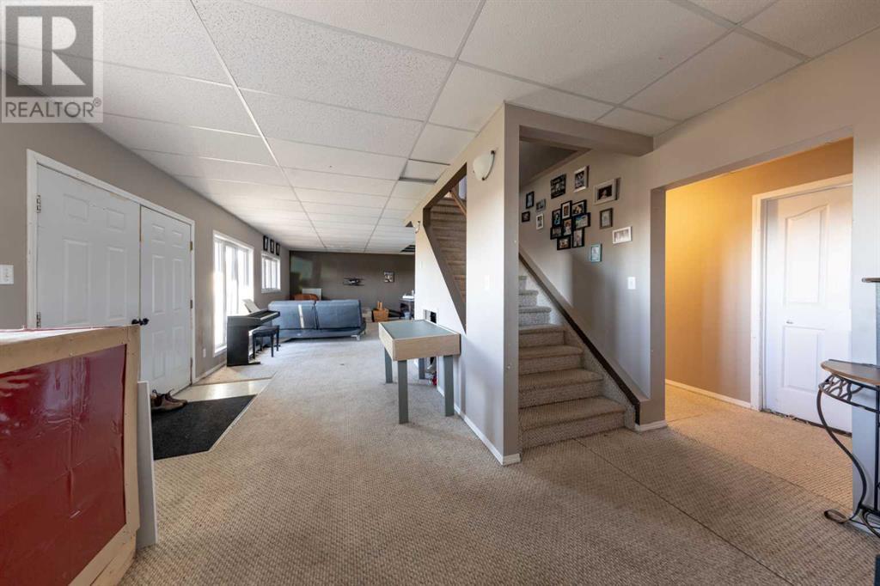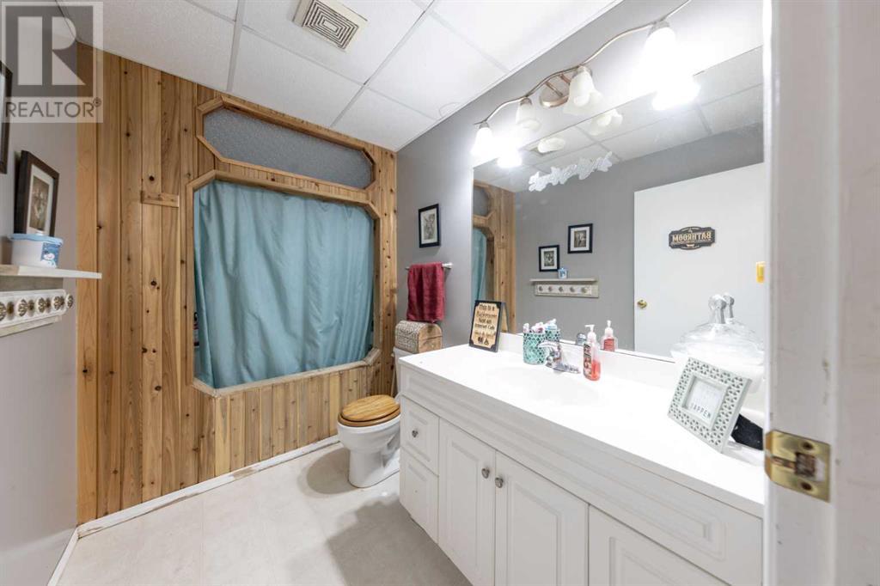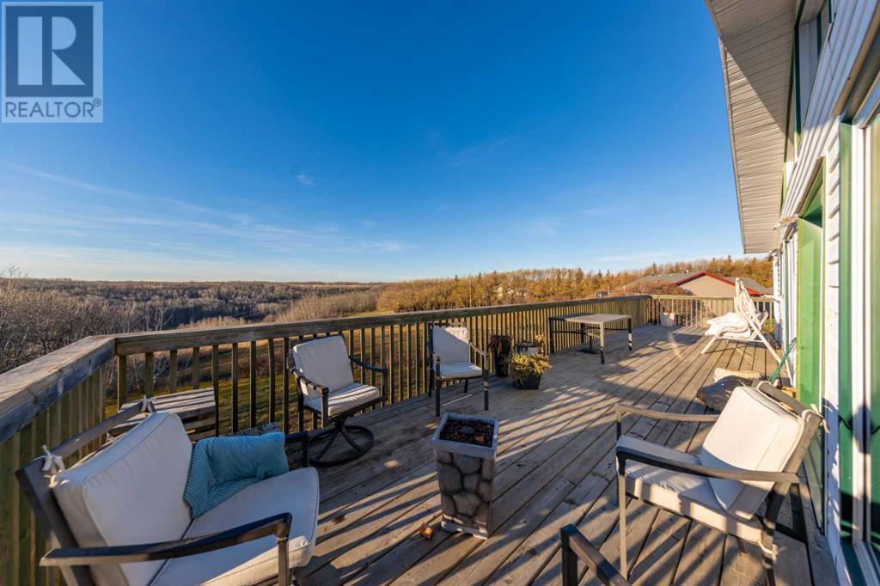4 Bedroom
3 Bathroom
1300 sqft
Bungalow
None
Forced Air
Acreage
Landscaped
$369,900
*BUNGALOW ON 3.77 ACRES WITH WALK-OUT BASEMENT!**Nature's Paradise Awaits!*Experience the ultimate in rural tranquility and breathtaking views in this 4-bedroom, 3-bathroom bungalow, nestled on 3.77 acres - 4 spacious bedrooms, perfect for family or guests- 3 bathrooms for added convenience- Expansive double garage for vehicle enthusiasts- Walk-out basement with endless possibilities (in-law suite, home theater, or hobby space)- Breathtaking views - Serene 3.77-acre setting- Abundant natural light and stunning sunsets*Walk-Out Basement Highlights:*- Perfect for home office, gym, or hobby space- Endless possibilities for customization*Perfect for:*- Families seeking space and tranquility- Nature enthusiasts and outdoor lovers- Those seeking a peaceful retreat from city life*Don't miss this incredible opportunity! Contact us today to schedule a viewing!* (id:44104)
Property Details
|
MLS® Number
|
A2178909 |
|
Property Type
|
Single Family |
|
Neigbourhood
|
Rural Vermilion River |
|
Community Name
|
Silver Willow Estates (NW) |
|
Plan
|
8121827 |
|
Structure
|
Deck |
Building
|
Bathroom Total
|
3 |
|
Bedrooms Above Ground
|
2 |
|
Bedrooms Below Ground
|
2 |
|
Bedrooms Total
|
4 |
|
Appliances
|
Refrigerator, Dishwasher, Stove, Window Coverings, Washer & Dryer |
|
Architectural Style
|
Bungalow |
|
Basement Features
|
Walk Out |
|
Basement Type
|
Full |
|
Constructed Date
|
1997 |
|
Construction Style Attachment
|
Detached |
|
Cooling Type
|
None |
|
Exterior Finish
|
Vinyl Siding |
|
Flooring Type
|
Carpeted, Hardwood, Linoleum |
|
Foundation Type
|
Wood |
|
Half Bath Total
|
1 |
|
Heating Fuel
|
Natural Gas |
|
Heating Type
|
Forced Air |
|
Stories Total
|
1 |
|
Size Interior
|
1300 Sqft |
|
Total Finished Area
|
1300 Sqft |
|
Type
|
House |
|
Utility Water
|
Shared Well |
Parking
Land
|
Acreage
|
Yes |
|
Fence Type
|
Not Fenced |
|
Landscape Features
|
Landscaped |
|
Sewer
|
Septic Field |
|
Size Irregular
|
3.77 |
|
Size Total
|
3.77 Ac|2 - 4.99 Acres |
|
Size Total Text
|
3.77 Ac|2 - 4.99 Acres |
|
Zoning Description
|
County/res |
Rooms
| Level |
Type |
Length |
Width |
Dimensions |
|
Basement |
Bedroom |
|
|
12.00 Ft x 13.00 Ft |
|
Basement |
Bedroom |
|
|
10.00 Ft x 9.00 Ft |
|
Basement |
4pc Bathroom |
|
|
.00 Ft x .00 Ft |
|
Basement |
Living Room |
|
|
20.00 Ft x 14.00 Ft |
|
Basement |
Furnace |
|
|
.00 Ft x .00 Ft |
|
Main Level |
Dining Room |
|
|
14.00 Ft x 9.00 Ft |
|
Main Level |
Living Room |
|
|
14.00 Ft x 14.00 Ft |
|
Main Level |
Kitchen |
|
|
10.00 Ft x 9.00 Ft |
|
Main Level |
Bedroom |
|
|
10.00 Ft x 11.00 Ft |
|
Main Level |
Primary Bedroom |
|
|
11.00 Ft x 11.00 Ft |
|
Main Level |
2pc Bathroom |
|
|
.00 Ft x .00 Ft |
|
Main Level |
Laundry Room |
|
|
.00 Ft x .00 Ft |
|
Main Level |
3pc Bathroom |
|
|
.00 Ft x .00 Ft |
https://www.realtor.ca/real-estate/27645700/17-silver-willow-estates-rural-vermilion-river-county-of-silver-willow-estates-nw













