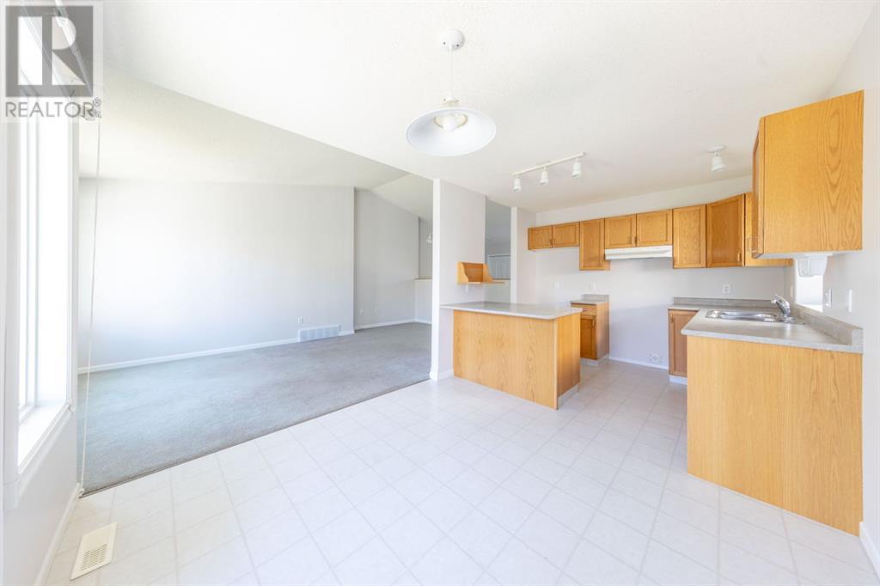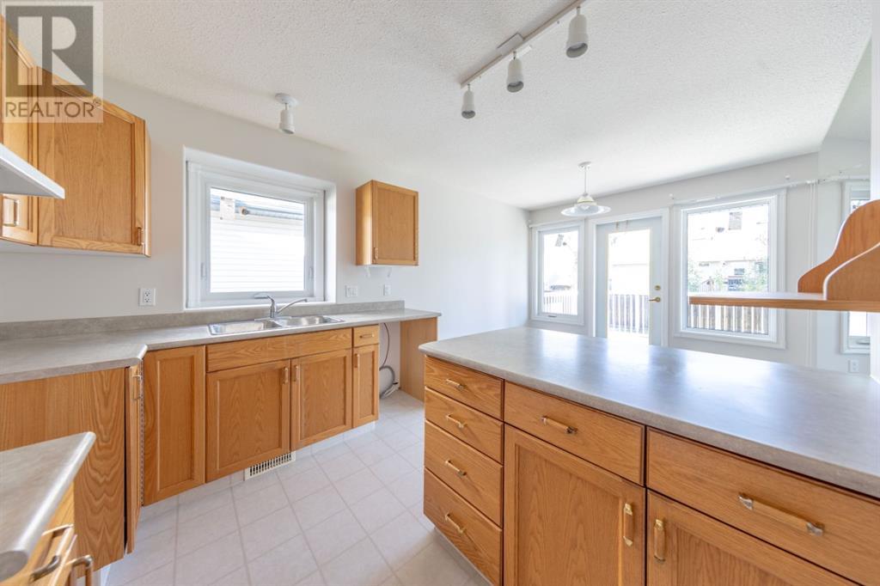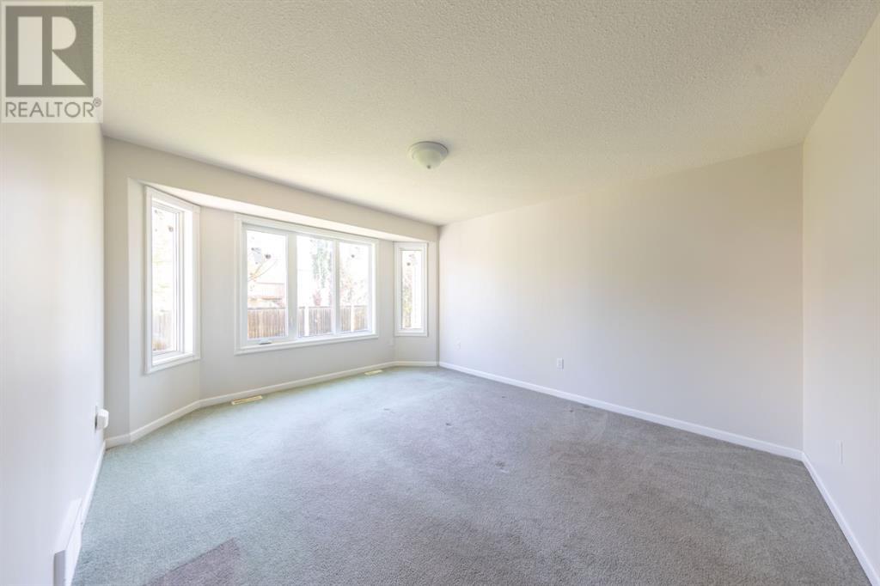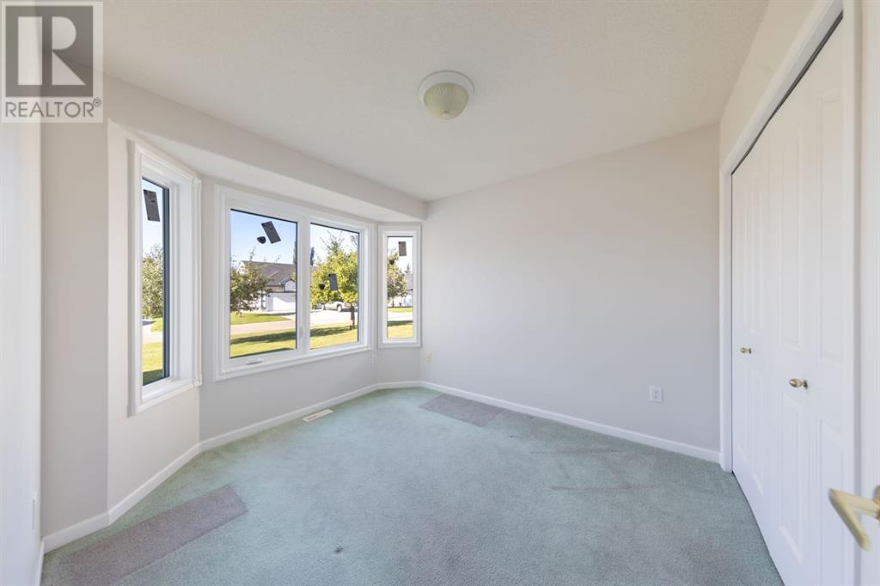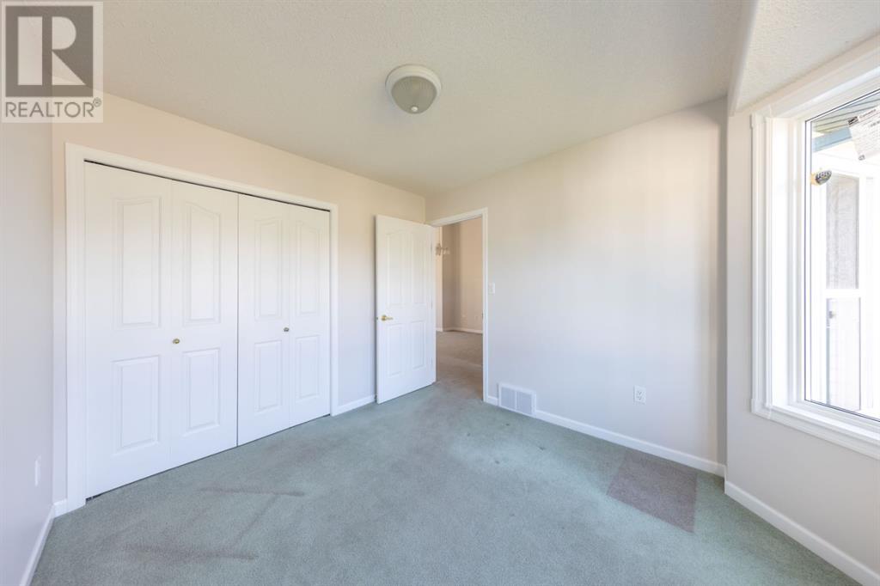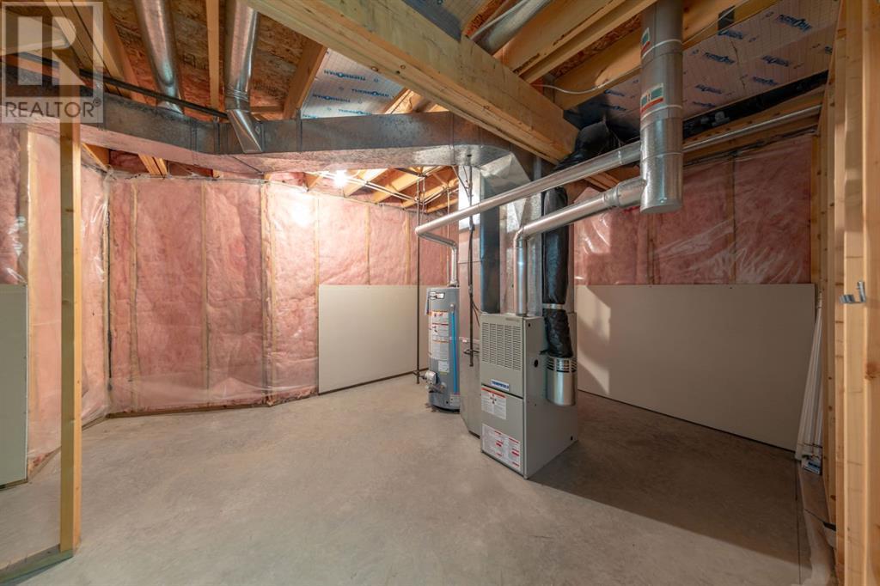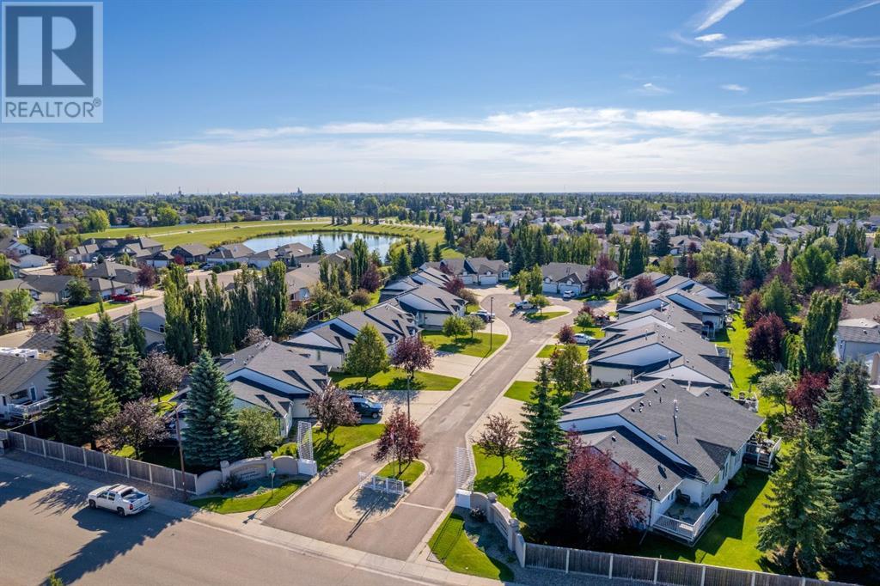17, 6313 39 Street Lloydminster, Alberta T9V 2X7
$315,900Maintenance, Common Area Maintenance, Insurance, Ground Maintenance, Reserve Fund Contributions, Security, Sewer, Waste Removal, Water
$425 Monthly
Maintenance, Common Area Maintenance, Insurance, Ground Maintenance, Reserve Fund Contributions, Security, Sewer, Waste Removal, Water
$425 MonthlyDiscover easy living in this bungalow in the desirable Horizon Village in Parkview. Perfect for those looking to just relax. This home offers a double attached garage, an open kitchen with island, vaulted ceilings and plenty of natural light. Enjoy two bedrooms and two bathrooms on the main floor, plus a basement that is 3/4 complete. . With ample storage and oak cabinetry throughout, this home is as functional as it is welcoming.Relax on the spacious back deck and enjoy the peace of mind that comes with having all exterior maintenance, snow removal, and lawn care taken care of for you. If you're ready for a simpler lifestyle in a quiet, well-kept community, this home is worth a visit! (id:44104)
Property Details
| MLS® Number | A2166148 |
| Property Type | Single Family |
| Community Name | Parkview Estates |
| Amenities Near By | Schools, Shopping |
| Community Features | Pets Allowed With Restrictions, Age Restrictions |
| Features | Pvc Window, No Animal Home, No Smoking Home |
| Parking Space Total | 4 |
| Plan | 9926710 |
| Structure | Deck |
Building
| Bathroom Total | 2 |
| Bedrooms Above Ground | 2 |
| Bedrooms Total | 2 |
| Appliances | Hood Fan |
| Architectural Style | Bungalow |
| Basement Development | Partially Finished |
| Basement Type | Full (partially Finished) |
| Constructed Date | 2000 |
| Construction Style Attachment | Semi-detached |
| Cooling Type | None |
| Exterior Finish | Vinyl Siding |
| Flooring Type | Carpeted, Linoleum |
| Foundation Type | Wood |
| Heating Type | Forced Air |
| Stories Total | 1 |
| Size Interior | 1129 Sqft |
| Total Finished Area | 1129 Sqft |
| Type | Duplex |
Parking
| Attached Garage | 2 |
Land
| Acreage | No |
| Fence Type | Not Fenced |
| Land Amenities | Schools, Shopping |
| Size Frontage | 12.19 M |
| Size Irregular | 498.00 |
| Size Total | 498 M2|4,051 - 7,250 Sqft |
| Size Total Text | 498 M2|4,051 - 7,250 Sqft |
| Zoning Description | R3 |
Rooms
| Level | Type | Length | Width | Dimensions |
|---|---|---|---|---|
| Basement | Recreational, Games Room | 32.00 Ft x 22.00 Ft | ||
| Basement | Furnace | 32.00 Ft x 16.00 Ft | ||
| Main Level | 3pc Bathroom | 6.00 Ft x 8.00 Ft | ||
| Main Level | 4pc Bathroom | 5.00 Ft x 7.00 Ft | ||
| Main Level | Bedroom | 9.00 Ft x 10.00 Ft | ||
| Main Level | Primary Bedroom | 12.00 Ft x 14.00 Ft | ||
| Main Level | Dining Room | 9.00 Ft x 9.00 Ft | ||
| Main Level | Kitchen | 9.00 Ft x 8.00 Ft | ||
| Main Level | Living Room | 12.00 Ft x 26.00 Ft |
https://www.realtor.ca/real-estate/27439460/17-6313-39-street-lloydminster-parkview-estates
Interested?
Contact us for more information







