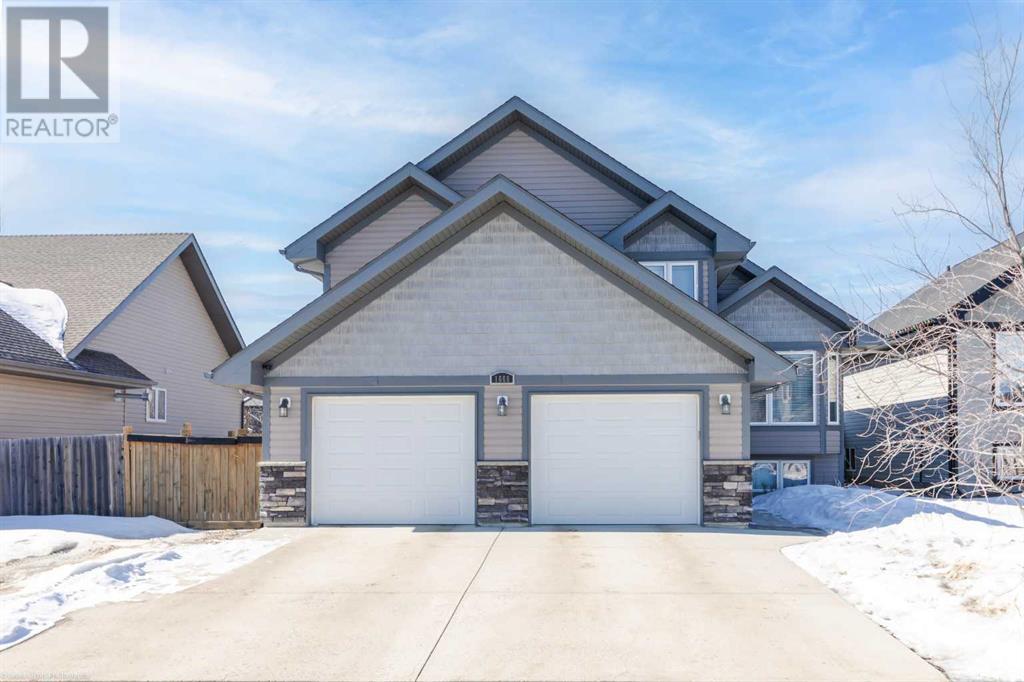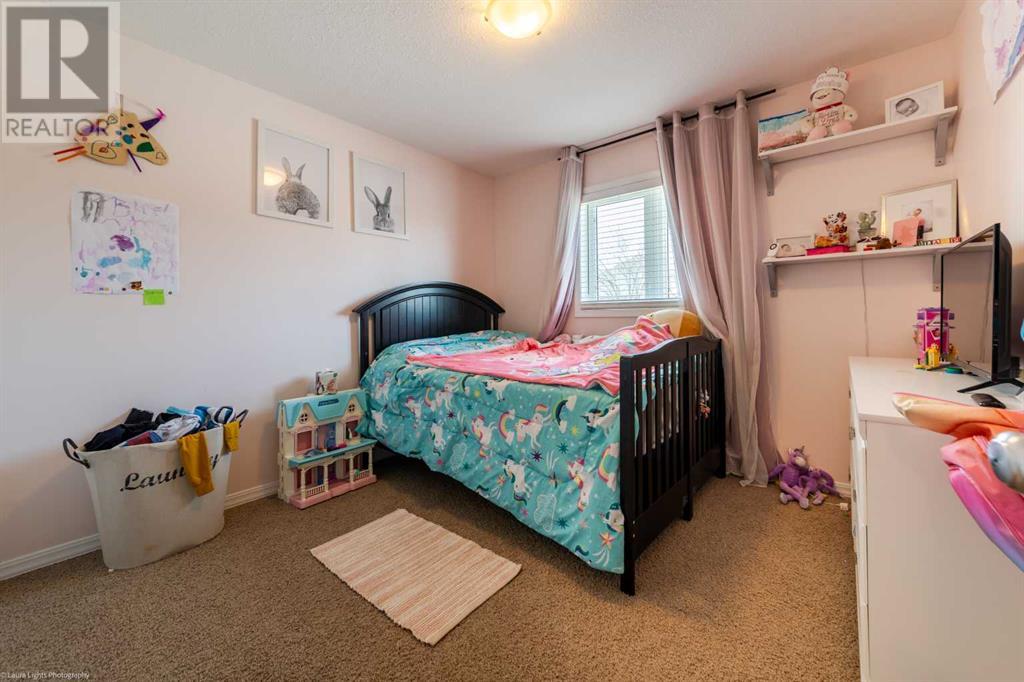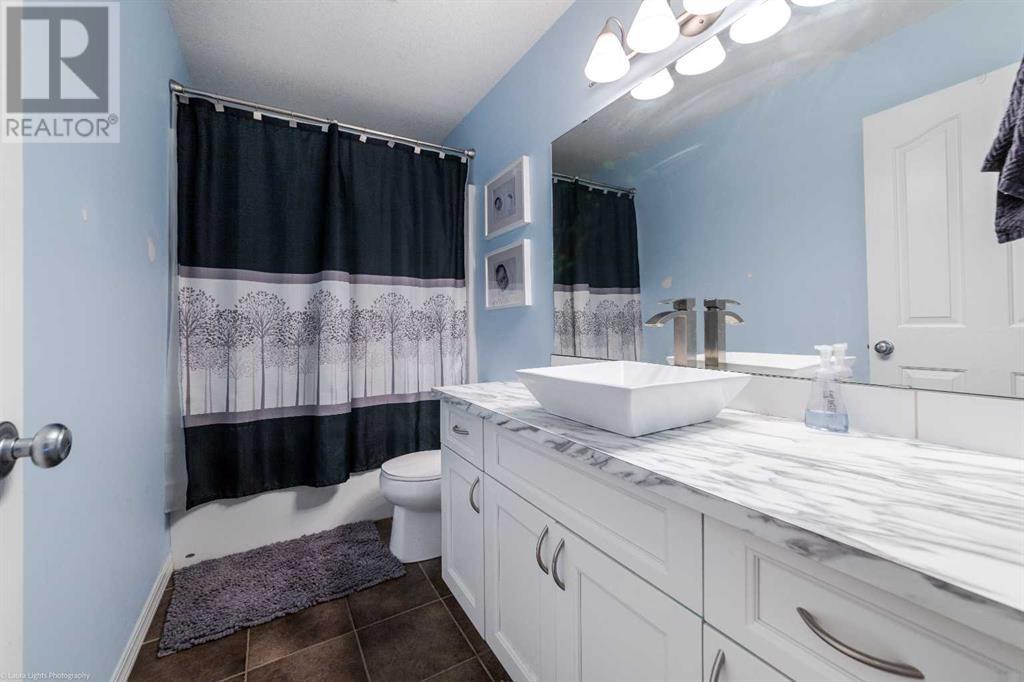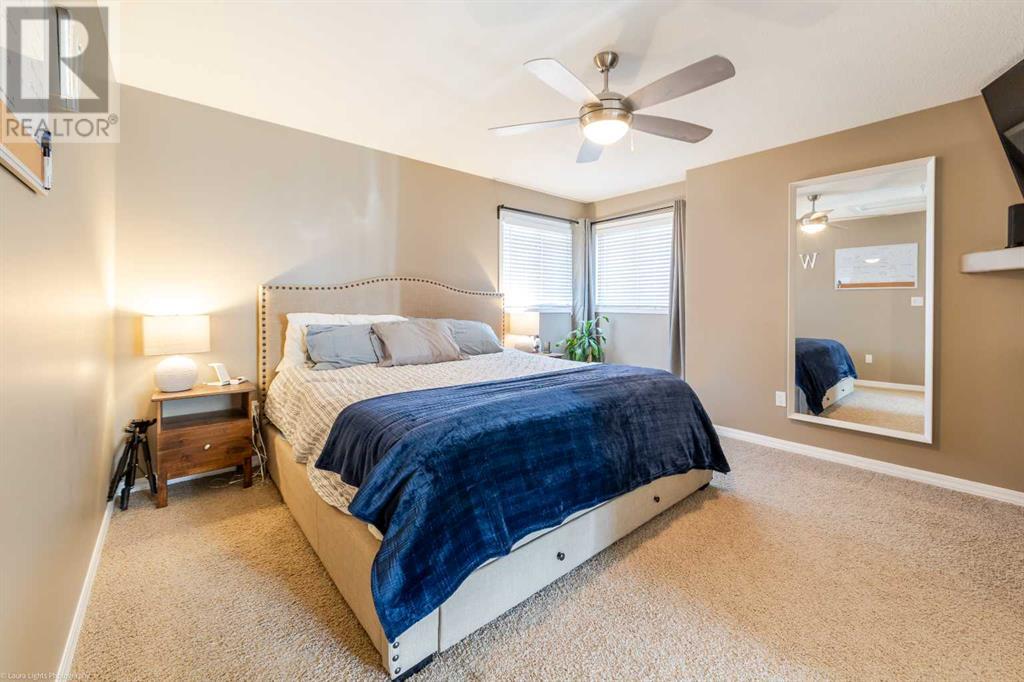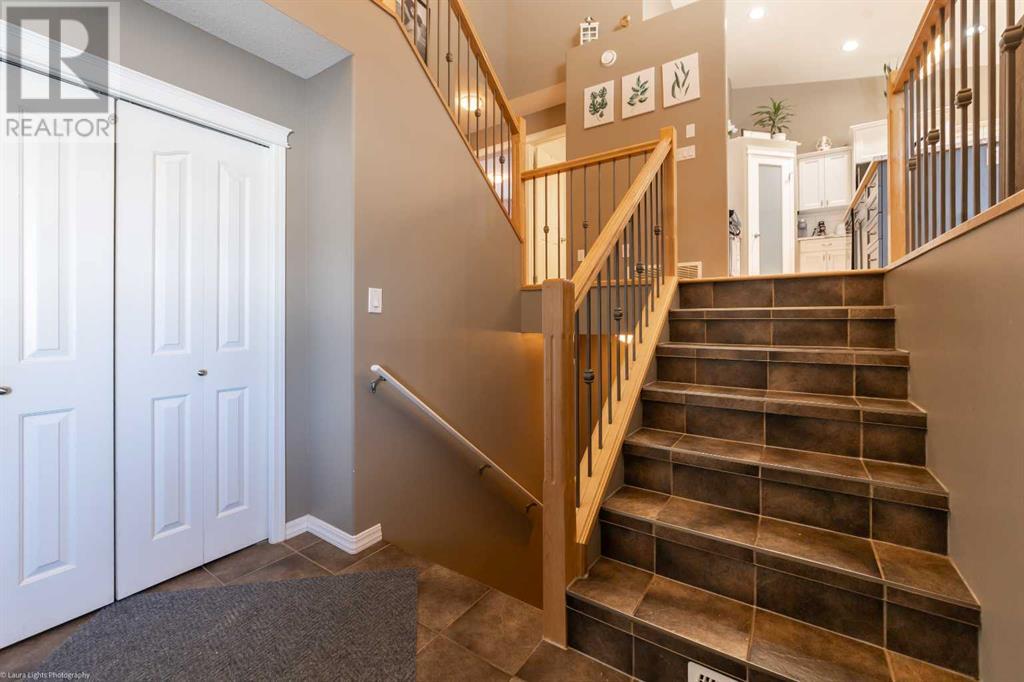5 Bedroom
3 Bathroom
1490 sqft
Bi-Level
Central Air Conditioning
Forced Air
Lawn
$499,900
Welcome to this beautifully maintained 5-bedroom, 3-bathroom home, perfectly situated on a quiet cul-de-sac in one of the area's most sought-after neighborhoods. With 1,429 square feet of thoughtfully designed living space, this modified bi-level features an open-concept layout with vaulted ceilings and large windows that fill the home with natural light. The spacious front entry offers plenty of closet space and leads into a warm, neutral interior that feels both comfortable and inviting. The primary bedroom is a private retreat with a luxurious 5-piece ensuite, including a soaker tub, double shower, and his-and-hers closets. The fully finished basement adds even more space for relaxing or entertaining.Outside, the landscaped backyard features a two-tier deck and a gas line for your BBQ—perfect for summer evenings. Additional highlights include central air conditioning, roughed-in central vac, RV parking, and a heated, oversized double garage (25' x 26').Located in a quiet, family-friendly area close to parks, schools, walking paths, and everyday amenities, this home offers the perfect blend of comfort and convenience. Pride of ownership is evident throughout—this move-in ready home is truly a must-see. (id:44104)
Property Details
|
MLS® Number
|
A2204631 |
|
Property Type
|
Single Family |
|
Community Name
|
College Park |
|
Amenities Near By
|
Park, Schools |
|
Parking Space Total
|
2 |
|
Plan
|
074 0287 |
|
Structure
|
See Remarks |
Building
|
Bathroom Total
|
3 |
|
Bedrooms Above Ground
|
3 |
|
Bedrooms Below Ground
|
2 |
|
Bedrooms Total
|
5 |
|
Appliances
|
Washer, Refrigerator, Gas Stove(s), Dishwasher, Dryer, Microwave Range Hood Combo, Window Coverings |
|
Architectural Style
|
Bi-level |
|
Basement Development
|
Finished |
|
Basement Type
|
Full (finished) |
|
Constructed Date
|
2008 |
|
Construction Material
|
Wood Frame |
|
Construction Style Attachment
|
Detached |
|
Cooling Type
|
Central Air Conditioning |
|
Flooring Type
|
Vinyl |
|
Foundation Type
|
Brick |
|
Heating Fuel
|
Natural Gas |
|
Heating Type
|
Forced Air |
|
Size Interior
|
1490 Sqft |
|
Total Finished Area
|
1490 Sqft |
|
Type
|
House |
Parking
Land
|
Acreage
|
No |
|
Fence Type
|
Fence |
|
Land Amenities
|
Park, Schools |
|
Landscape Features
|
Lawn |
|
Size Depth
|
0.3 M |
|
Size Frontage
|
0.3 M |
|
Size Irregular
|
6178.00 |
|
Size Total
|
6178 Sqft|4,051 - 7,250 Sqft |
|
Size Total Text
|
6178 Sqft|4,051 - 7,250 Sqft |
|
Zoning Description
|
R1 |
Rooms
| Level |
Type |
Length |
Width |
Dimensions |
|
Second Level |
Primary Bedroom |
|
|
13.50 Ft x 13.42 Ft |
|
Second Level |
4pc Bathroom |
|
|
Measurements not available |
|
Basement |
Bedroom |
|
|
10.00 Ft x 10.58 Ft |
|
Basement |
Bedroom |
|
|
10.08 Ft x 11.25 Ft |
|
Basement |
Family Room |
|
|
14.33 Ft x 26.92 Ft |
|
Basement |
4pc Bathroom |
|
|
Measurements not available |
|
Main Level |
Dining Room |
|
|
12.00 Ft x 13.00 Ft |
|
Main Level |
Living Room |
|
|
14.67 Ft x 16.00 Ft |
|
Main Level |
Kitchen |
|
|
11.17 Ft x 13.00 Ft |
|
Main Level |
4pc Bathroom |
|
|
Measurements not available |
|
Main Level |
Bedroom |
|
|
10.08 Ft x 10.33 Ft |
|
Main Level |
Bedroom |
|
|
10.17 Ft x 11.08 Ft |
https://www.realtor.ca/real-estate/28061448/1608-53a-avenue-lloydminster-college-park




