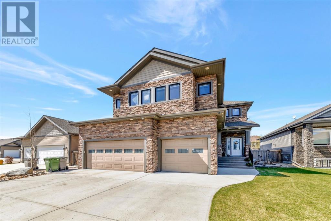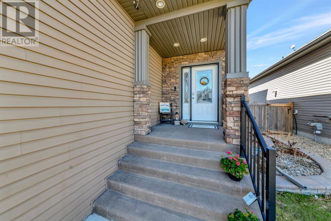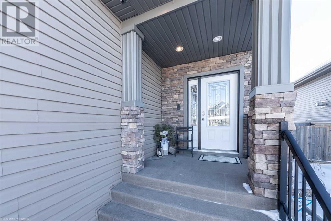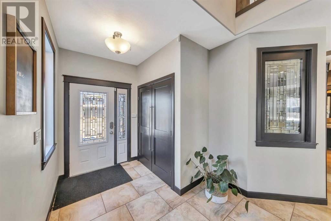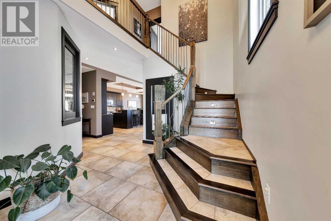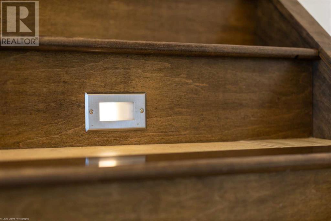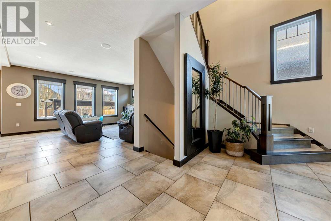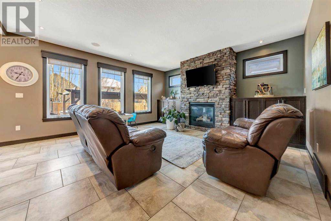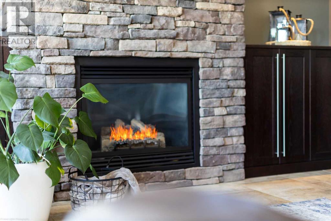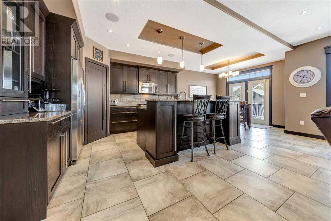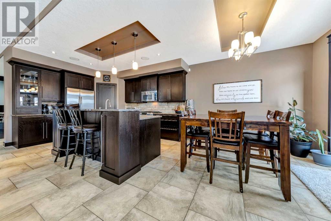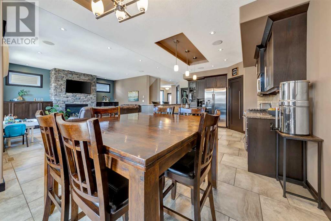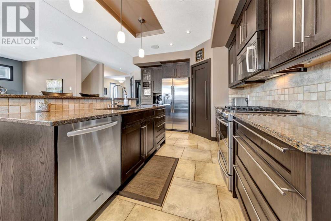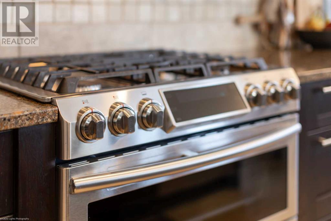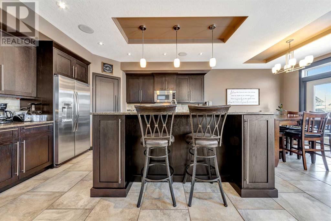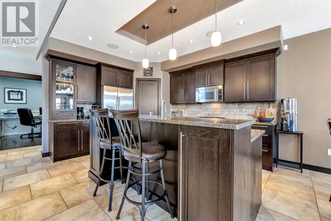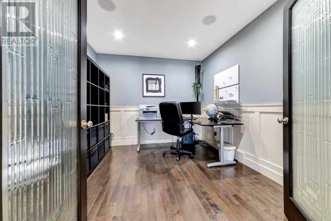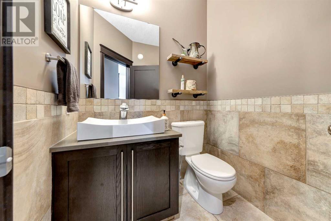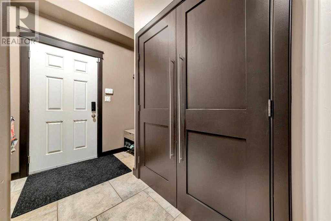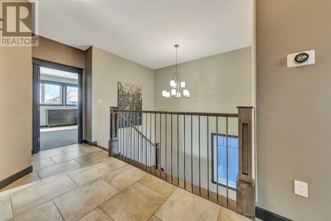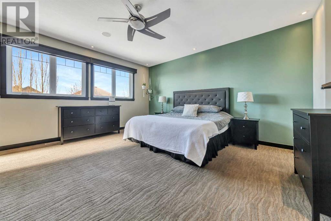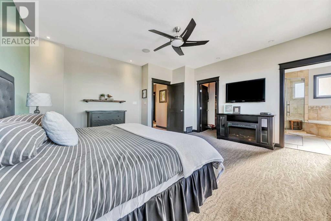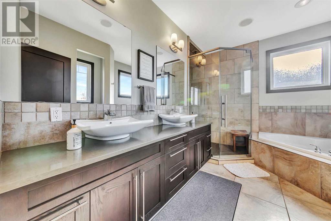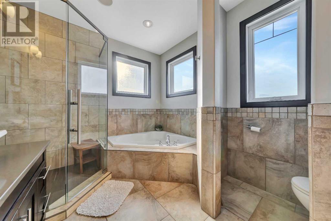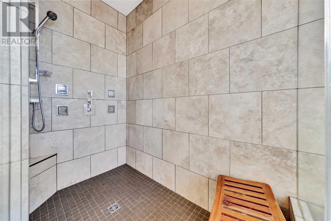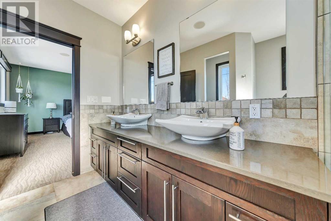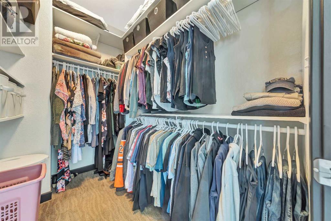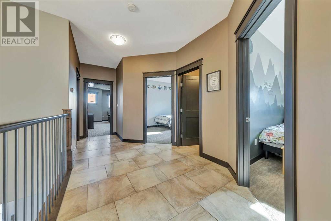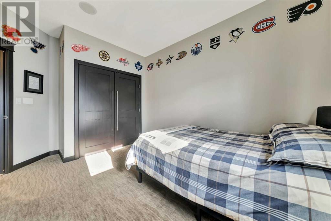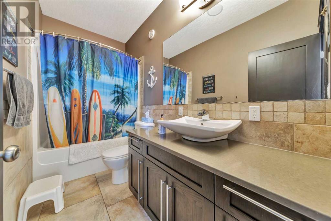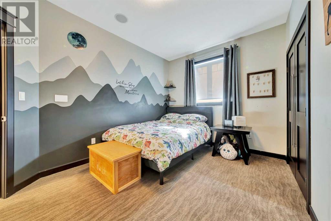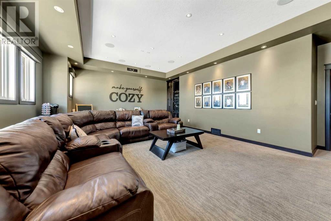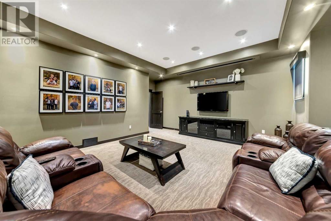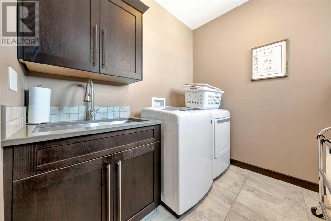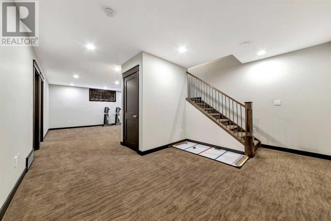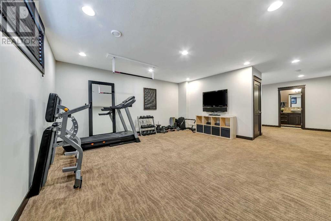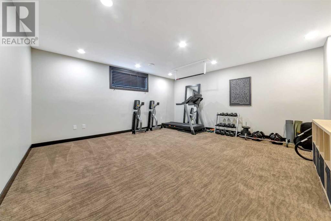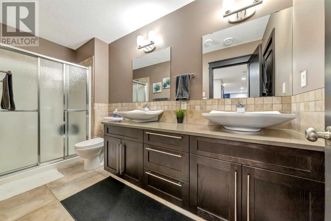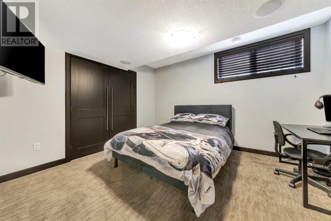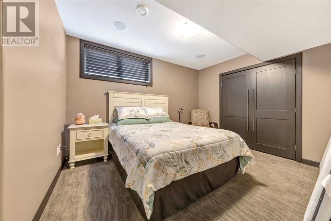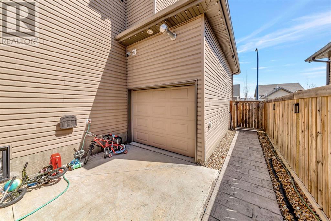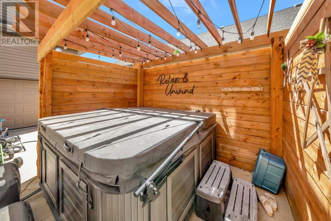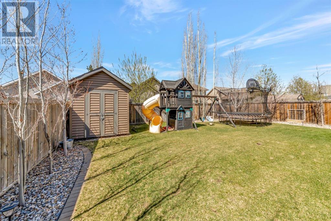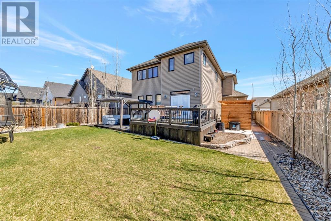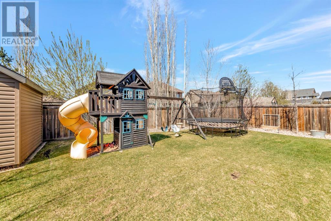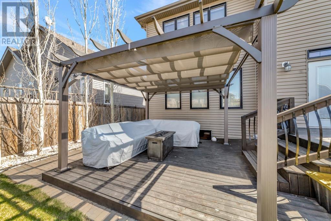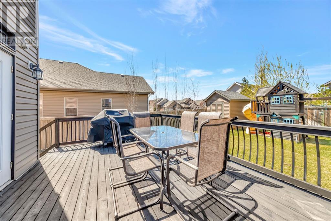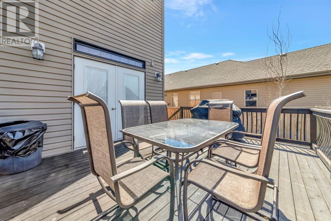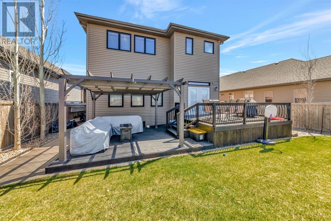5 Bedroom
4 Bathroom
2619 sqft
Fireplace
Central Air Conditioning
Forced Air
Lawn
$737,777
This executive home has all the bells and whistles on your wish list! This former Show Home is located in a very family-friendly cul-de-sac within walking distance to a playground, the Multiplex and College Park School. Offering over 2,600 square feet with high end finishings, this floor plan is perfect. Open concept main floor with a show stopping stone fireplace, large kitchen with granite counter tops, upgraded appliance package with gas range, double ovens, pantry and ample cabinetry and prep space. The main floor also features a convenient office, guest powder room and access to the large 29x24 triple finished garage with heat. Upstairs you'll find 3 well appointed bedrooms with the primary bedroom featuring a large walk-in closet and an upgraded ensuite with double sinks, soaker tub and a huge tiled shower with all the upgrades. You'll also find an additional full bathroom and a conveniently located laundry room with a sink, cabinetry and lots of natural light. We can't forget about the theatre room on this level where I'm sure most evenings will be spent with the included projector and screen...movie nights just got elevated! Or enjoy a movie marathon during the day with automated black out blinds. The basement is completed finished with 2 additional large bedrooms, full bathroom and big family room. The professionally landscaped yard is private and offers underground sprinklers, gas BBQ hook up, shed and gazebo. This home is equipped with Control 4 automation and speakers throughout so you can control your lights, window coverings and surround sound through an app! Central air conditioning and central vac are also included with this home package! This home will WOW you! (id:44104)
Property Details
|
MLS® Number
|
A2108754 |
|
Property Type
|
Single Family |
|
Community Name
|
West Lloydminster City |
|
Amenities Near By
|
Park, Playground |
|
Features
|
Cul-de-sac, Closet Organizers, Gas Bbq Hookup |
|
Parking Space Total
|
6 |
|
Plan
|
074 0287 |
|
Structure
|
Deck |
Building
|
Bathroom Total
|
4 |
|
Bedrooms Above Ground
|
3 |
|
Bedrooms Below Ground
|
2 |
|
Bedrooms Total
|
5 |
|
Appliances
|
Refrigerator, Dishwasher, Stove, Garburator, Microwave Range Hood Combo, Window Coverings, Garage Door Opener, Washer & Dryer |
|
Basement Development
|
Finished |
|
Basement Type
|
Full (finished) |
|
Constructed Date
|
2008 |
|
Construction Material
|
Wood Frame |
|
Construction Style Attachment
|
Detached |
|
Cooling Type
|
Central Air Conditioning |
|
Fireplace Present
|
Yes |
|
Fireplace Total
|
1 |
|
Flooring Type
|
Carpeted, Ceramic Tile, Hardwood |
|
Foundation Type
|
Wood |
|
Half Bath Total
|
1 |
|
Heating Type
|
Forced Air |
|
Stories Total
|
2 |
|
Size Interior
|
2619 Sqft |
|
Total Finished Area
|
2619 Sqft |
|
Type
|
House |
Parking
Land
|
Acreage
|
No |
|
Fence Type
|
Fence |
|
Land Amenities
|
Park, Playground |
|
Landscape Features
|
Lawn |
|
Size Depth
|
0.3 M |
|
Size Frontage
|
0.3 M |
|
Size Irregular
|
6910.00 |
|
Size Total
|
6910 Sqft|4,051 - 7,250 Sqft |
|
Size Total Text
|
6910 Sqft|4,051 - 7,250 Sqft |
|
Zoning Description
|
R1 |
Rooms
| Level |
Type |
Length |
Width |
Dimensions |
|
Second Level |
Primary Bedroom |
|
|
16.08 Ft x 16.75 Ft |
|
Second Level |
5pc Bathroom |
|
|
.00 Ft x .00 Ft |
|
Second Level |
Bedroom |
|
|
14.42 Ft x 9.75 Ft |
|
Second Level |
4pc Bathroom |
|
|
.00 Ft x .00 Ft |
|
Second Level |
Bedroom |
|
|
14.25 Ft x 11.00 Ft |
|
Second Level |
Bonus Room |
|
|
23.67 Ft x 20.75 Ft |
|
Second Level |
Laundry Room |
|
|
8.00 Ft x 7.08 Ft |
|
Basement |
Family Room |
|
|
17.00 Ft x 16.50 Ft |
|
Basement |
Bedroom |
|
|
10.92 Ft x 13.17 Ft |
|
Basement |
Bedroom |
|
|
10.92 Ft x 12.67 Ft |
|
Basement |
Furnace |
|
|
11.17 Ft x 8.67 Ft |
|
Basement |
4pc Bathroom |
|
|
.00 Ft x .00 Ft |
|
Main Level |
Family Room |
|
|
17.92 Ft x 17.08 Ft |
|
Main Level |
Dining Room |
|
|
10.50 Ft x 10.25 Ft |
|
Main Level |
Kitchen |
|
|
11.17 Ft x 13.67 Ft |
|
Main Level |
2pc Bathroom |
|
|
.00 Ft x .00 Ft |
|
Main Level |
Office |
|
|
10.25 Ft x 10.50 Ft |
|
Main Level |
Other |
|
|
6.92 Ft x 9.08 Ft |
https://www.realtor.ca/real-estate/26529621/1604-52b-avenueclose-lloydminster-west-lloydminster-city



