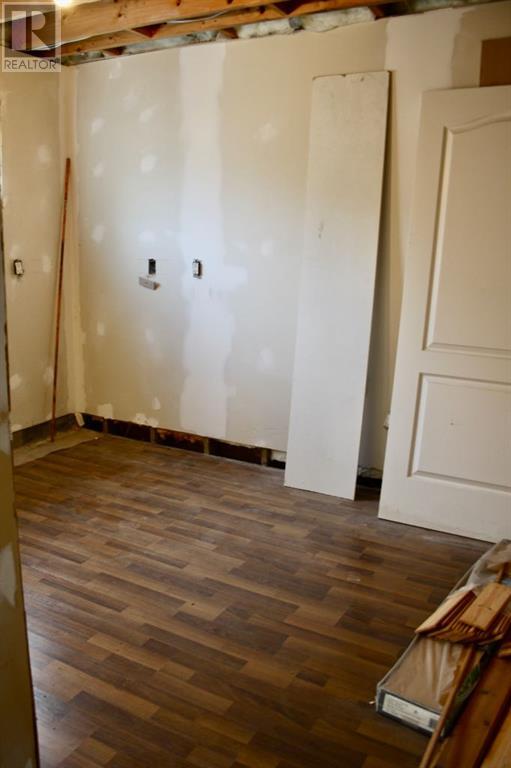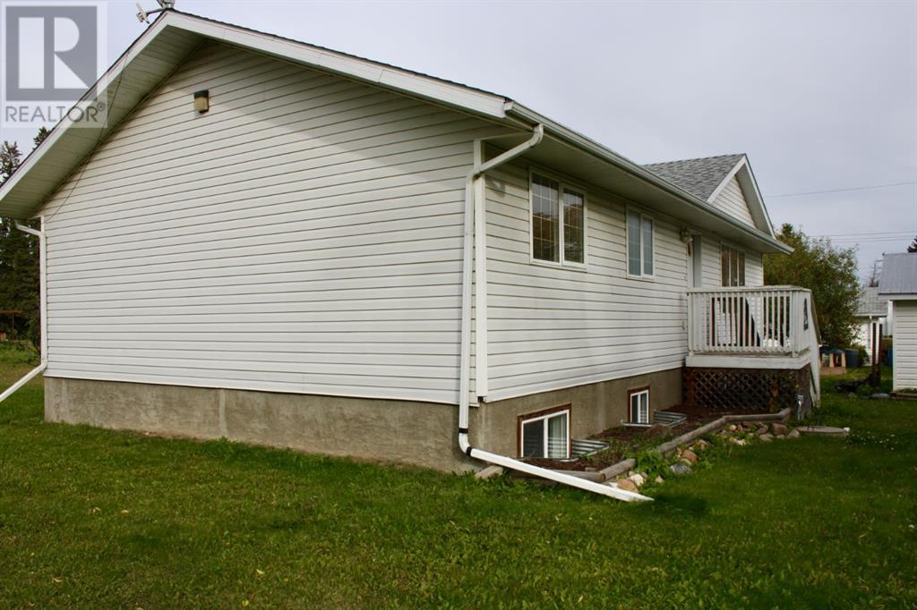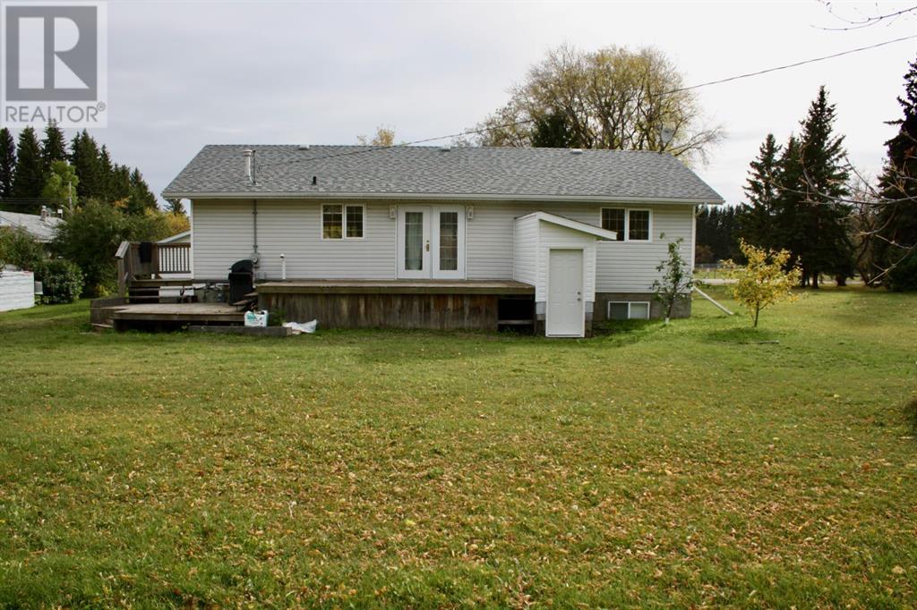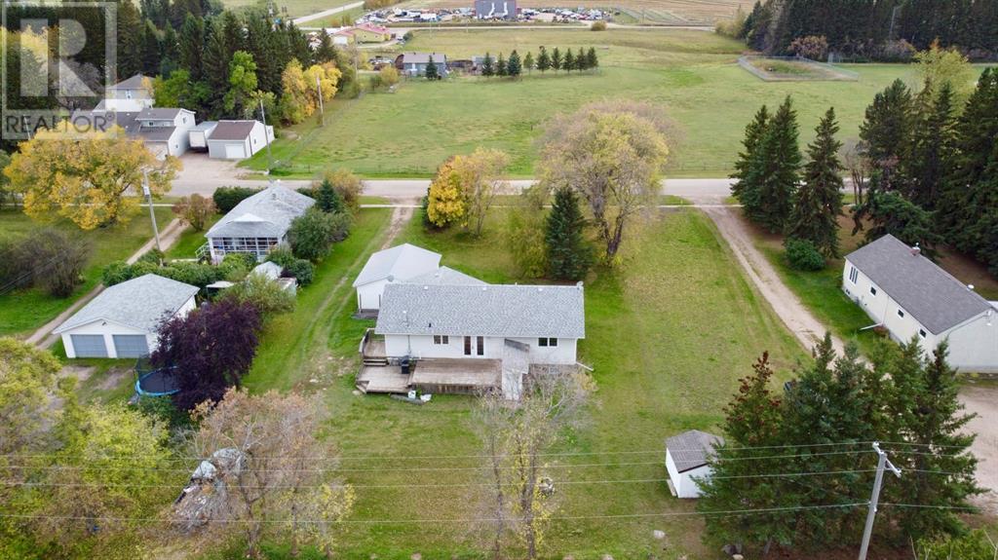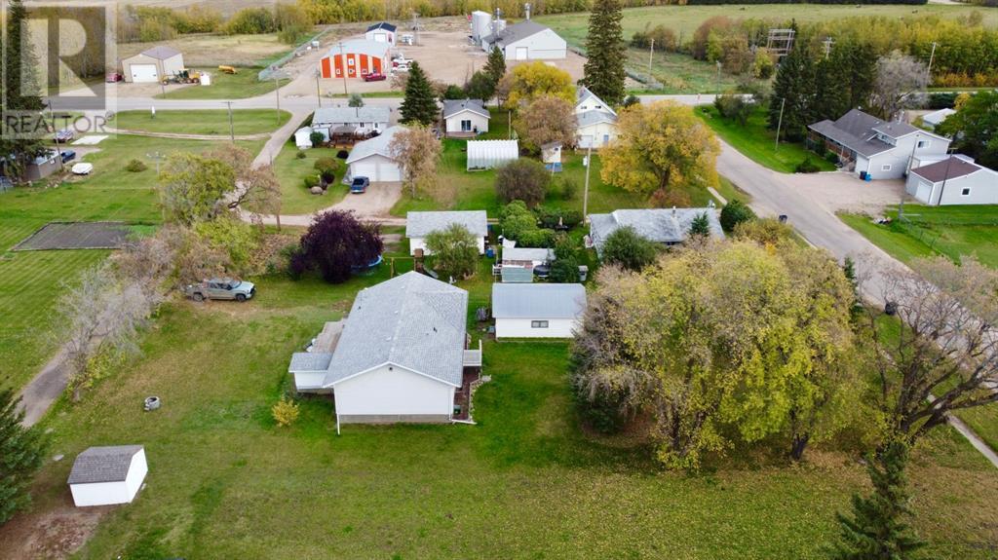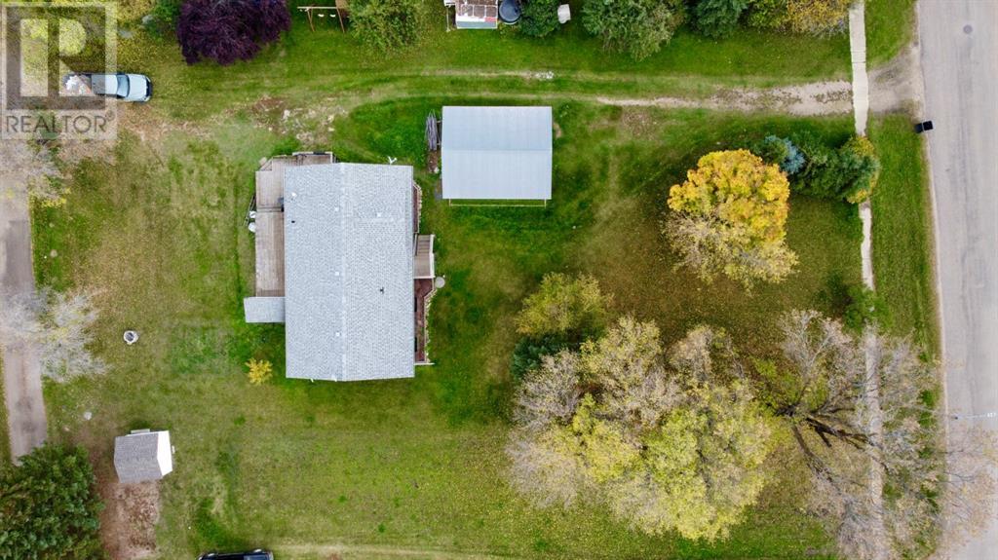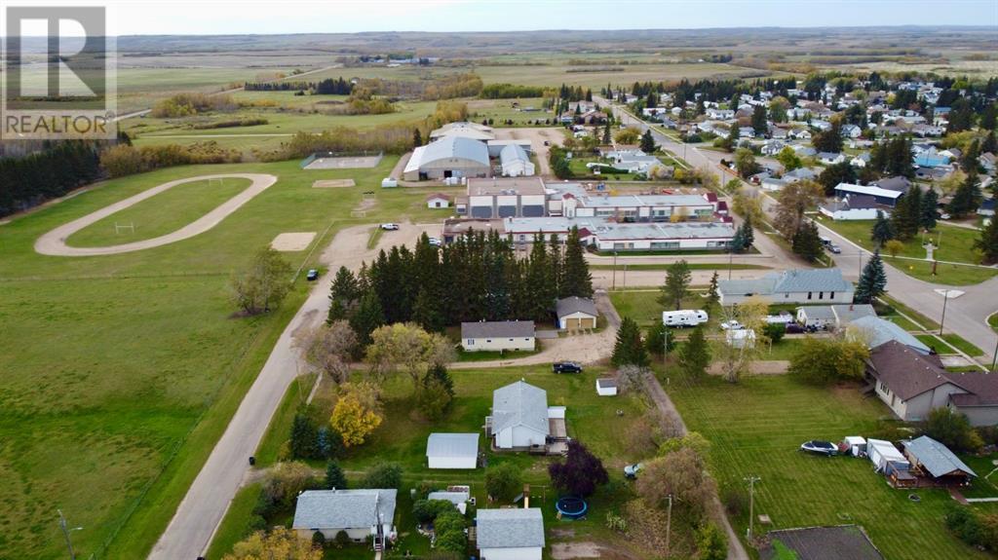4 Bedroom
2 Bathroom
1202 sqft
Bungalow
None
Forced Air
Lawn
$224,900
Located in the quiet town of Marwayne. This spacious 1202sq ft bungalow is situated on a nearly half-acre lot. The home features an open floor plan with vaulted ceilings in the kitchen, dining and living area, creating a bright and airy space. Also on the main level you will find 2 bedrooms and a 4pc bath. Downstairs the basement is mostly finished but awaits your own personal touches. There is currently 2 more bedroom downstairs, 3pc bath, dedicated laundry/storage room and large family room. The basement does have its own separate entrance which could be utilized as access to a separate basement suite in the future. Outside, a wrap-around deck offers outdoor living space, and the 20' x 24' detached garage provides plenty of storage and parking. Located close to the school, this home combines the charm of quiet small-town living with the convenience of being just a short drive from Lloydminster. (id:44104)
Property Details
|
MLS® Number
|
A2171595 |
|
Property Type
|
Single Family |
|
Community Name
|
Marwayne |
|
Amenities Near By
|
Schools |
|
Features
|
Treed, See Remarks, Back Lane, Pvc Window |
|
Parking Space Total
|
6 |
|
Plan
|
1508ny |
|
Structure
|
Deck, See Remarks |
Building
|
Bathroom Total
|
2 |
|
Bedrooms Above Ground
|
2 |
|
Bedrooms Below Ground
|
2 |
|
Bedrooms Total
|
4 |
|
Appliances
|
Refrigerator, Dishwasher, Stove, Hood Fan, Washer & Dryer |
|
Architectural Style
|
Bungalow |
|
Basement Development
|
Partially Finished |
|
Basement Type
|
Full (partially Finished) |
|
Constructed Date
|
2000 |
|
Construction Material
|
Wood Frame |
|
Construction Style Attachment
|
Detached |
|
Cooling Type
|
None |
|
Exterior Finish
|
Vinyl Siding |
|
Flooring Type
|
Laminate |
|
Foundation Type
|
Wood |
|
Heating Fuel
|
Natural Gas |
|
Heating Type
|
Forced Air |
|
Stories Total
|
1 |
|
Size Interior
|
1202 Sqft |
|
Total Finished Area
|
1202 Sqft |
|
Type
|
House |
Parking
Land
|
Acreage
|
No |
|
Fence Type
|
Not Fenced |
|
Land Amenities
|
Schools |
|
Landscape Features
|
Lawn |
|
Size Depth
|
60.96 M |
|
Size Frontage
|
30.48 M |
|
Size Irregular
|
20000.00 |
|
Size Total
|
20000 Sqft|10,890 - 21,799 Sqft (1/4 - 1/2 Ac) |
|
Size Total Text
|
20000 Sqft|10,890 - 21,799 Sqft (1/4 - 1/2 Ac) |
|
Zoning Description
|
R1 |
Rooms
| Level |
Type |
Length |
Width |
Dimensions |
|
Basement |
Laundry Room |
|
|
17.00 Ft x 13.50 Ft |
|
Basement |
Family Room |
|
|
25.42 Ft x 11.08 Ft |
|
Basement |
3pc Bathroom |
|
|
7.33 Ft x 9.92 Ft |
|
Basement |
Bedroom |
|
|
8.58 Ft x 11.08 Ft |
|
Basement |
Bedroom |
|
|
11.17 Ft x 13.08 Ft |
|
Main Level |
Living Room |
|
|
11.00 Ft x 24.17 Ft |
|
Main Level |
Dining Room |
|
|
9.50 Ft x 15.08 Ft |
|
Main Level |
Kitchen |
|
|
12.08 Ft x 13.92 Ft |
|
Main Level |
4pc Bathroom |
|
|
7.17 Ft x 9.33 Ft |
|
Main Level |
Bedroom |
|
|
10.25 Ft x 9.33 Ft |
|
Main Level |
Primary Bedroom |
|
|
11.42 Ft x 12.00 Ft |
https://www.realtor.ca/real-estate/27519782/16-3rd-street-s-marwayne-marwayne






























