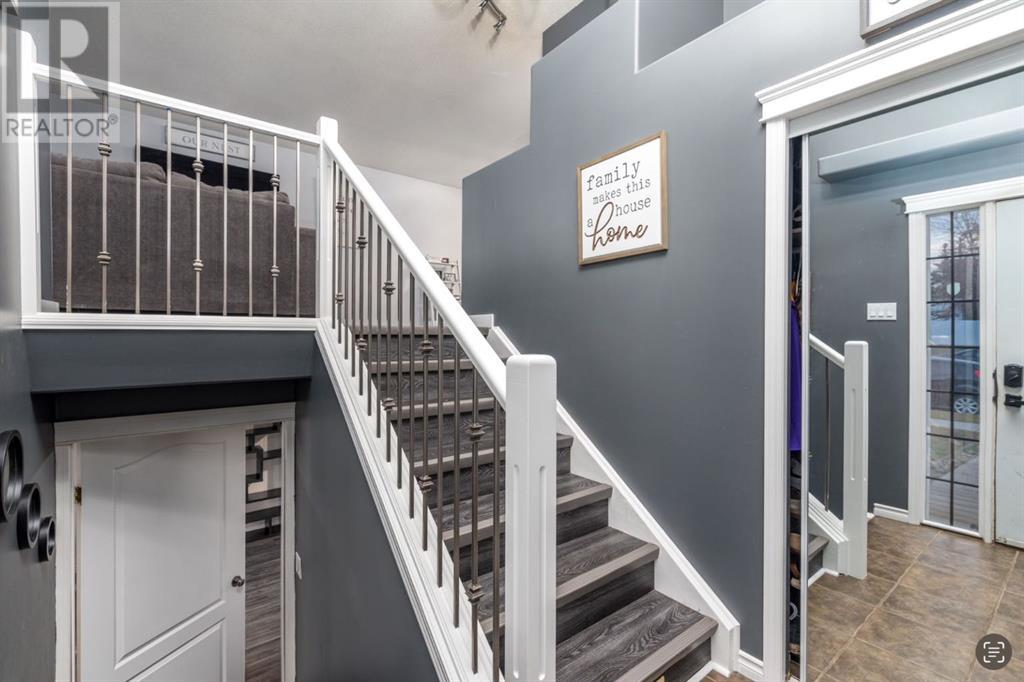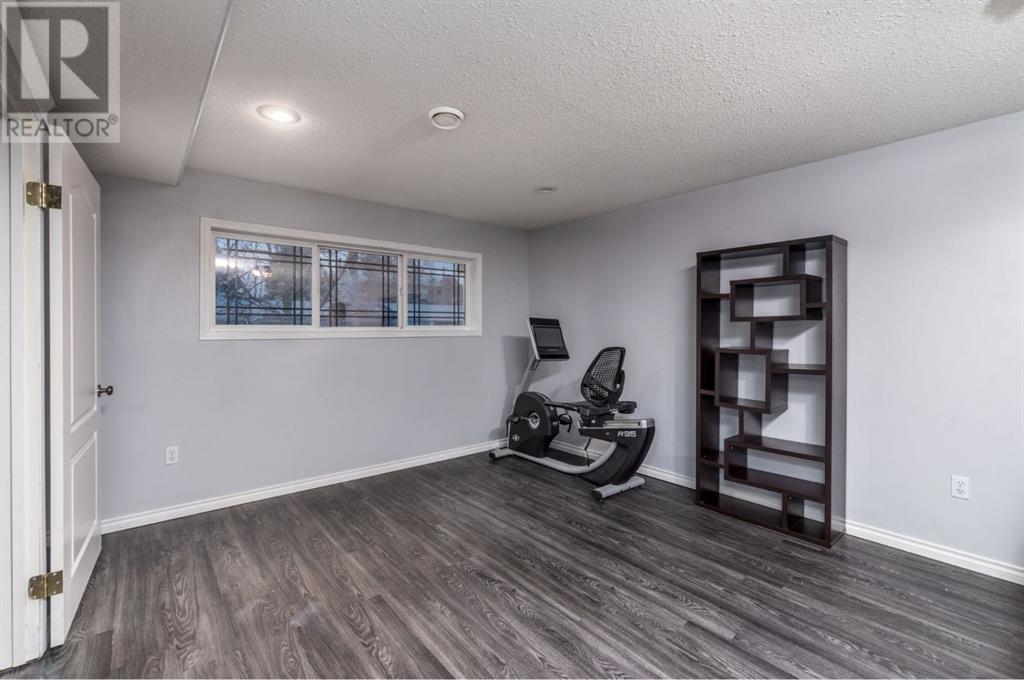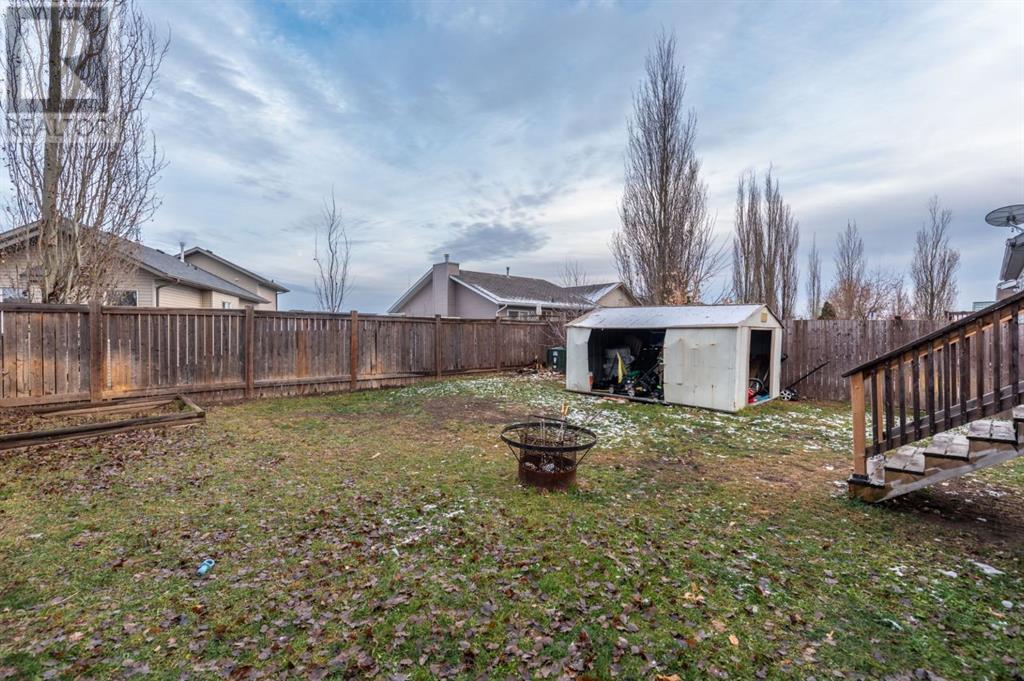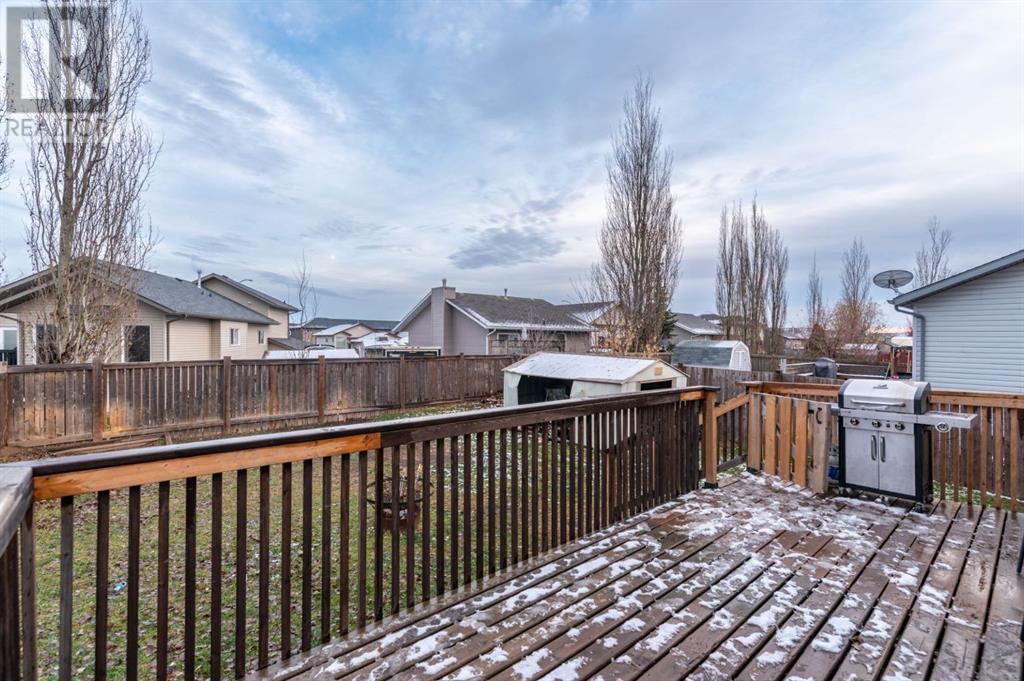5 Bedroom
3 Bathroom
1197 sqft
Bi-Level
Central Air Conditioning
Forced Air
$309,900
If you have been on the hunt for that perfect Sask side starter, look no further! This move in ready home checks all the boxes. Above average square footage, central air conditioning, en-suite in the primary, newer stainless-steel appliances, even RV parking! Enjoy the open concept living and dining area, great for entertaining, or head down to the spacious rec room on the lower level. This flexible floor plan offers plenty of possibilities for up to 6 bedrooms and located within walking distance of numerous amenities. Four piece bathroom in the basement is currently undergoing renovation, but will be ready for move in day. Don’t hesitate, this one won't last long! (id:44104)
Property Details
|
MLS® Number
|
A2178763 |
|
Property Type
|
Single Family |
|
Community Name
|
Wallacefield |
|
Features
|
See Remarks |
|
Parking Space Total
|
4 |
|
Plan
|
101847225 |
|
Structure
|
None |
Building
|
Bathroom Total
|
3 |
|
Bedrooms Above Ground
|
3 |
|
Bedrooms Below Ground
|
2 |
|
Bedrooms Total
|
5 |
|
Appliances
|
Refrigerator, Dishwasher, Stove, Microwave, Hood Fan, Washer & Dryer |
|
Architectural Style
|
Bi-level |
|
Basement Development
|
Finished |
|
Basement Type
|
Full (finished) |
|
Constructed Date
|
2004 |
|
Construction Material
|
Wood Frame |
|
Construction Style Attachment
|
Detached |
|
Cooling Type
|
Central Air Conditioning |
|
Flooring Type
|
Laminate, Vinyl |
|
Foundation Type
|
Wood |
|
Half Bath Total
|
1 |
|
Heating Fuel
|
Natural Gas |
|
Heating Type
|
Forced Air |
|
Size Interior
|
1197 Sqft |
|
Total Finished Area
|
1197 Sqft |
|
Type
|
House |
Parking
Land
|
Acreage
|
No |
|
Fence Type
|
Fence |
|
Size Frontage
|
13.69 M |
|
Size Irregular
|
485.22 |
|
Size Total
|
485.22 M2|4,051 - 7,250 Sqft |
|
Size Total Text
|
485.22 M2|4,051 - 7,250 Sqft |
|
Zoning Description
|
R1 |
Rooms
| Level |
Type |
Length |
Width |
Dimensions |
|
Basement |
4pc Bathroom |
|
|
8.83 Ft x 4.92 Ft |
|
Basement |
Bedroom |
|
|
9.92 Ft x 14.92 Ft |
|
Basement |
Bedroom |
|
|
11.33 Ft x 11.25 Ft |
|
Basement |
Bonus Room |
|
|
11.50 Ft x 9.50 Ft |
|
Basement |
Family Room |
|
|
13.42 Ft x 26.25 Ft |
|
Basement |
Storage |
|
|
11.33 Ft x 2.17 Ft |
|
Basement |
Furnace |
|
|
11.33 Ft x 11.67 Ft |
|
Main Level |
2pc Bathroom |
|
|
3.00 Ft x 6.33 Ft |
|
Main Level |
4pc Bathroom |
|
|
4.83 Ft x 9.50 Ft |
|
Main Level |
Bedroom |
|
|
10.17 Ft x 10.00 Ft |
|
Main Level |
Bedroom |
|
|
10.17 Ft x 9.17 Ft |
|
Main Level |
Dining Room |
|
|
12.75 Ft x 11.50 Ft |
|
Main Level |
Kitchen |
|
|
11.25 Ft x 10.83 Ft |
|
Main Level |
Living Room |
|
|
13.67 Ft x 13.83 Ft |
|
Main Level |
Primary Bedroom |
|
|
11.83 Ft x 13.42 Ft |
https://www.realtor.ca/real-estate/27642698/1523-49-avenue-lloydminster-wallacefield


































