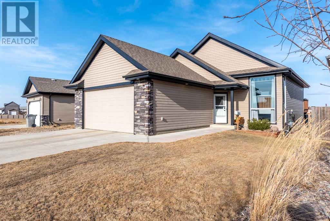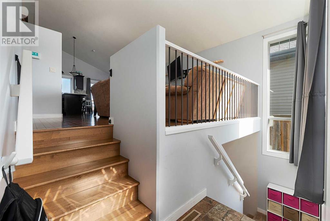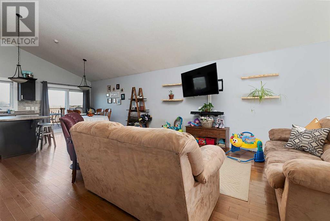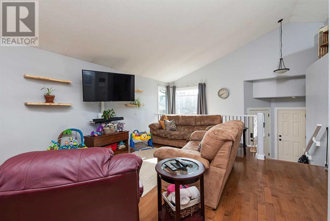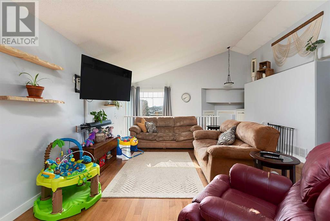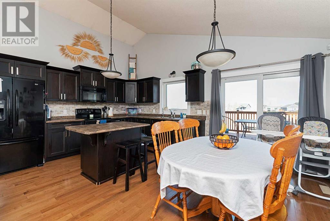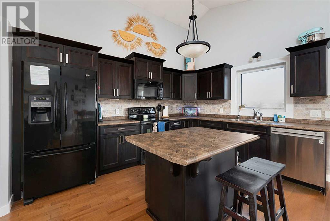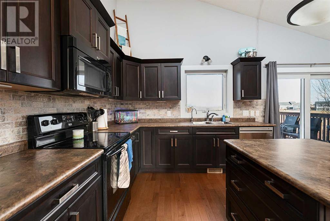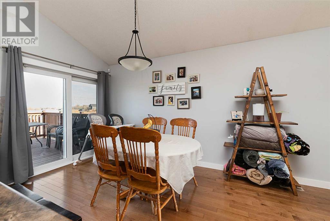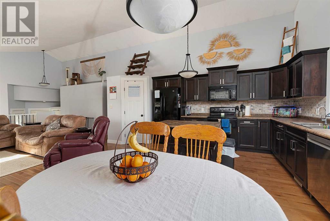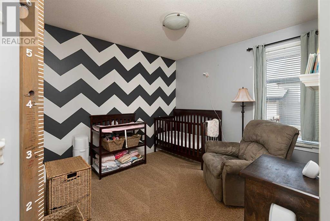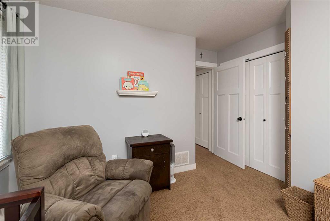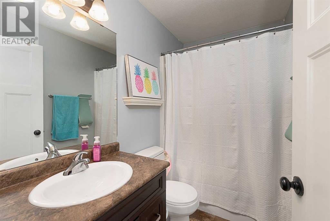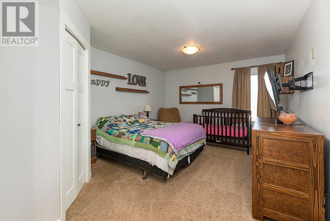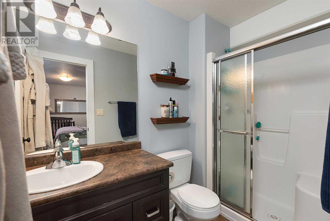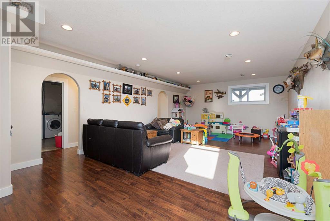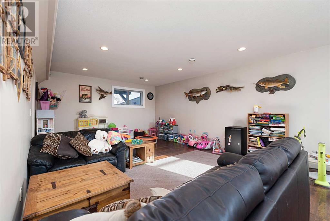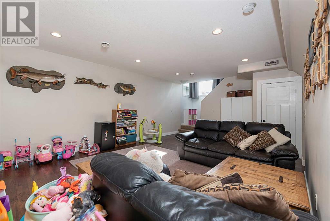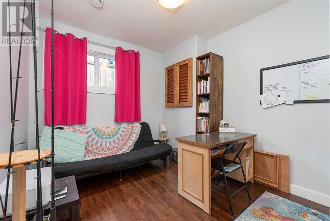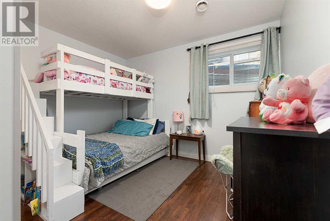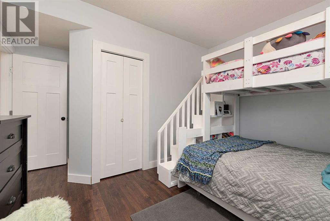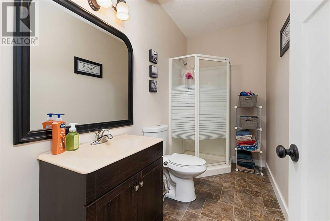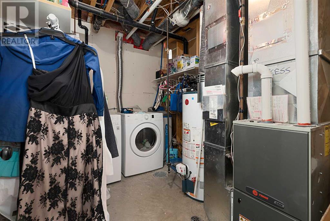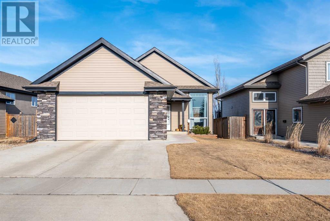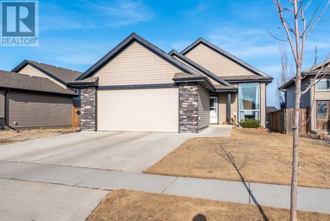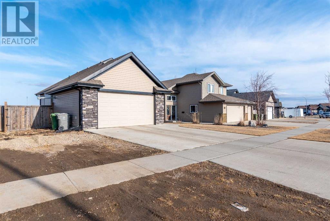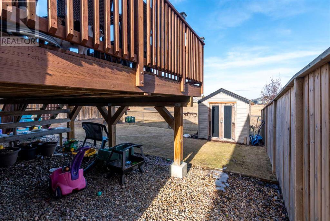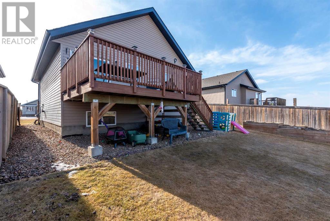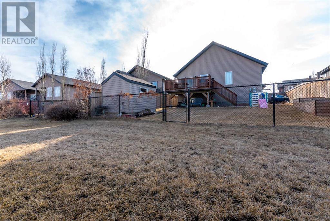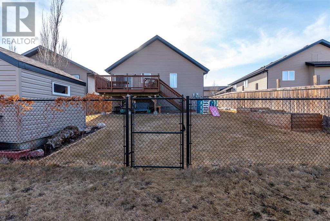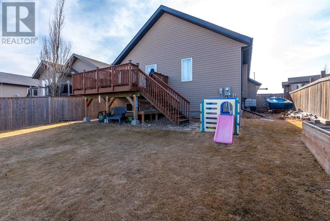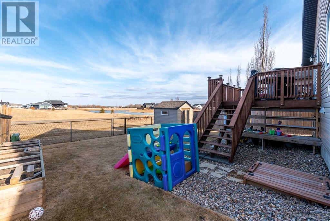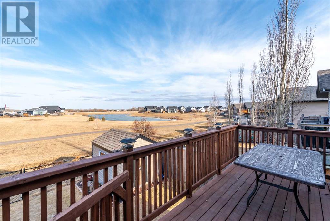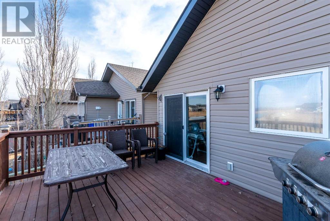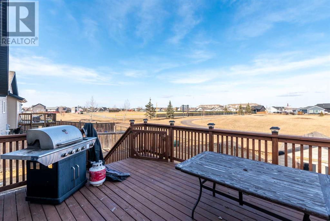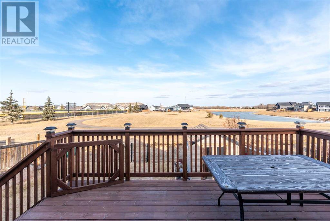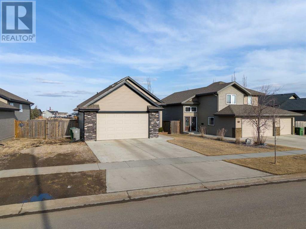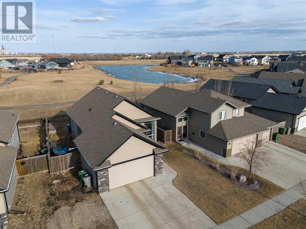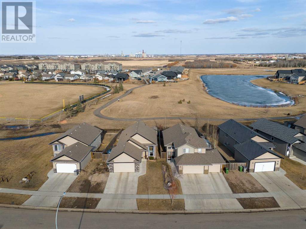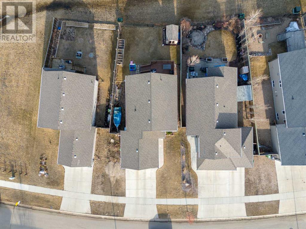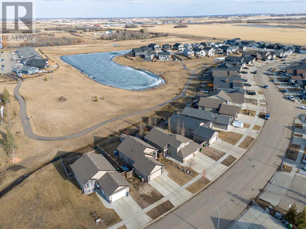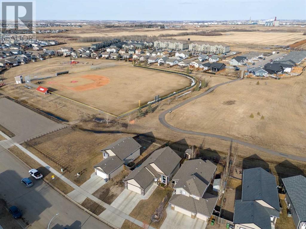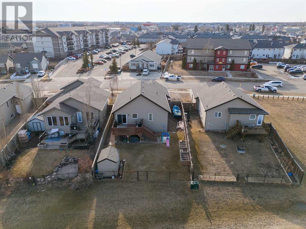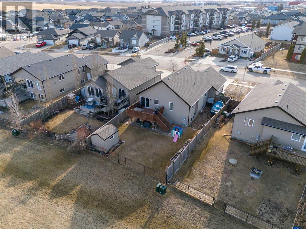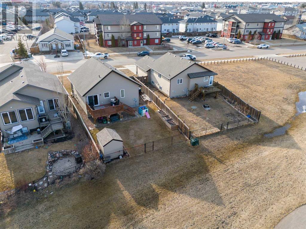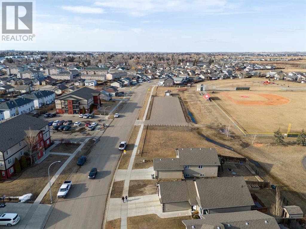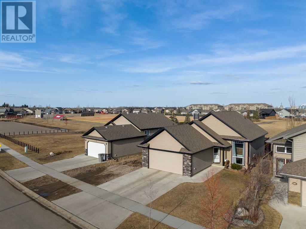4 Bedroom
3 Bathroom
1125 sqft
Bi-Level
None
Forced Air
Garden Area, Landscaped, Lawn
$359,900
Situated in Wallacefield on the Saskatchewan side backing onto to greenspace and walking trails for your enjoyment .This 1125 sq ft 2 up/2 down 3 bath floor plan with open concept, vaulted ceilng. Main floor has hardwood throughout the living room, kitchen and dining room . Kitchen has plenty of cupboard space and an island for all your cooking needs. The spacious entryway adorned with tile flooring . Equipped with 5 appliances, and a water filtration system is also included. Downstairs has a large family/rec room with 2 more bedrooms and a 3 piece bath RV parking adds convenience while the heated attached garage ensures your vehicles are always cozy on chilly days. Discover modern living at its finest in this remarkable property that promises both functionality and flair. Check out the 3D Tour . Listing Agent is related to the Seller. (id:44104)
Property Details
|
MLS® Number
|
A2121582 |
|
Property Type
|
Single Family |
|
Community Name
|
East Lloydminster City |
|
Features
|
No Neighbours Behind, Gas Bbq Hookup |
|
Parking Space Total
|
6 |
|
Plan
|
102035304 |
|
Structure
|
Deck |
Building
|
Bathroom Total
|
3 |
|
Bedrooms Above Ground
|
2 |
|
Bedrooms Below Ground
|
2 |
|
Bedrooms Total
|
4 |
|
Appliances
|
Washer, Refrigerator, Water Purifier, Water Softener, Stove, Dryer, Microwave Range Hood Combo, Window Coverings, Garage Door Opener |
|
Architectural Style
|
Bi-level |
|
Basement Development
|
Finished |
|
Basement Type
|
Full (finished) |
|
Constructed Date
|
2011 |
|
Construction Material
|
Wood Frame |
|
Construction Style Attachment
|
Detached |
|
Cooling Type
|
None |
|
Exterior Finish
|
Vinyl Siding |
|
Flooring Type
|
Hardwood, Laminate, Linoleum, Tile |
|
Foundation Type
|
Wood |
|
Heating Fuel
|
Natural Gas |
|
Heating Type
|
Forced Air |
|
Stories Total
|
1 |
|
Size Interior
|
1125 Sqft |
|
Total Finished Area
|
1125 Sqft |
|
Type
|
House |
Parking
Land
|
Acreage
|
No |
|
Fence Type
|
Fence |
|
Landscape Features
|
Garden Area, Landscaped, Lawn |
|
Size Depth
|
36 M |
|
Size Frontage
|
16 M |
|
Size Irregular
|
548.00 |
|
Size Total
|
548 M2|4,051 - 7,250 Sqft |
|
Size Total Text
|
548 M2|4,051 - 7,250 Sqft |
|
Zoning Description
|
R1 |
Rooms
| Level |
Type |
Length |
Width |
Dimensions |
|
Basement |
Recreational, Games Room |
|
|
15.75 Ft x 28.67 Ft |
|
Basement |
Bedroom |
|
|
10.67 Ft x 9.67 Ft |
|
Basement |
Bedroom |
|
|
13.92 Ft x 12.33 Ft |
|
Basement |
3pc Bathroom |
|
|
10.33 Ft x 4.92 Ft |
|
Basement |
Furnace |
|
|
10.50 Ft x 7.83 Ft |
|
Main Level |
Living Room |
|
|
15.75 Ft x 13.67 Ft |
|
Main Level |
Dining Room |
|
|
7.67 Ft x 15.33 Ft |
|
Main Level |
Kitchen |
|
|
10.08 Ft x 15.50 Ft |
|
Main Level |
Primary Bedroom |
|
|
12.00 Ft x 16.50 Ft |
|
Main Level |
Bedroom |
|
|
11.58 Ft x 11.00 Ft |
|
Main Level |
4pc Bathroom |
|
|
8.17 Ft x 4.92 Ft |
|
Main Level |
3pc Bathroom |
|
|
9.08 Ft x 4.75 Ft |
|
Main Level |
Foyer |
|
|
7.75 Ft x 6.92 Ft |
https://www.realtor.ca/real-estate/26729654/1509-47a-avenue-lloydminster-east-lloydminster-city



