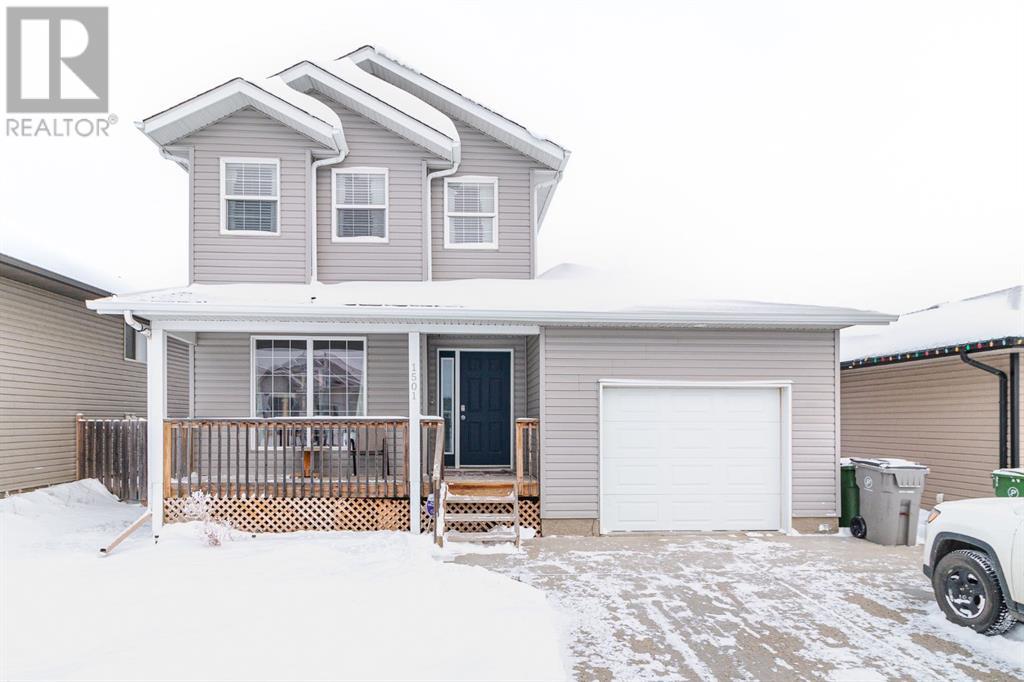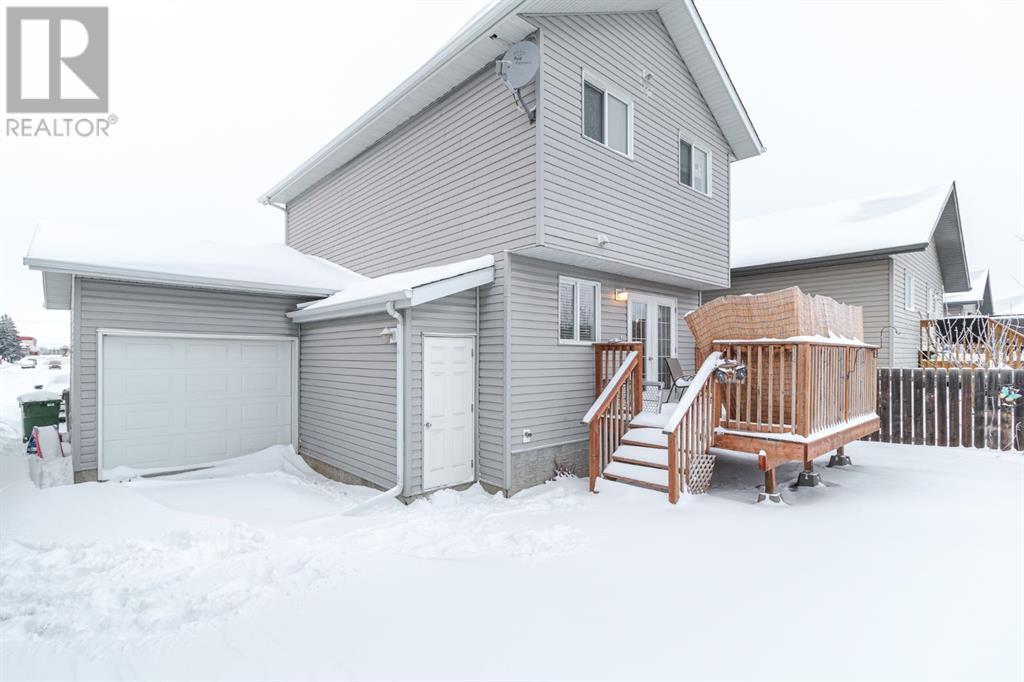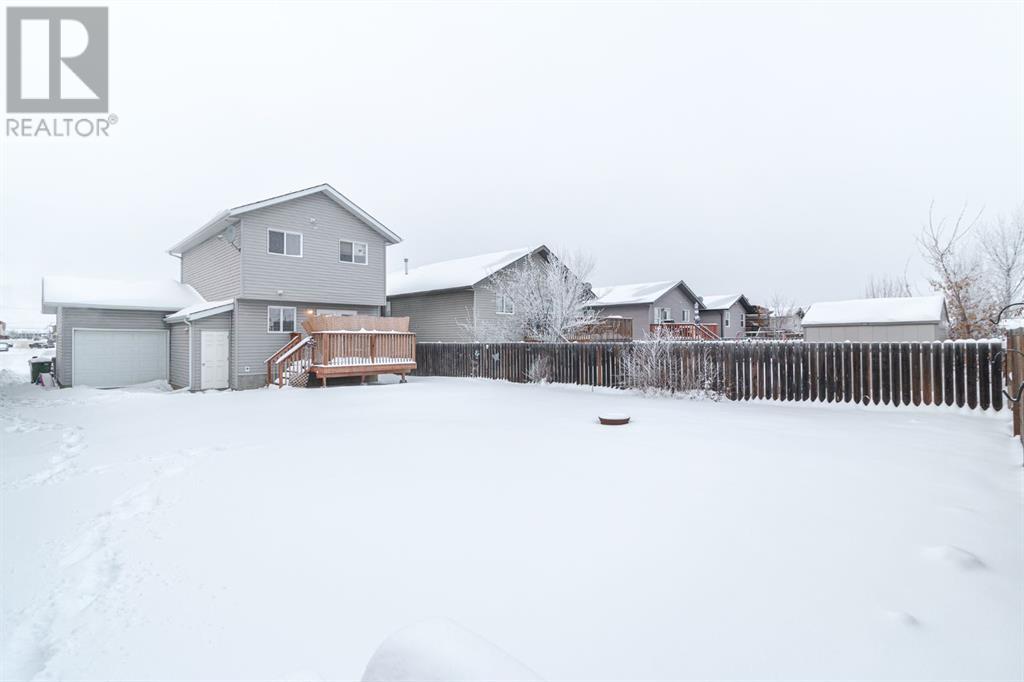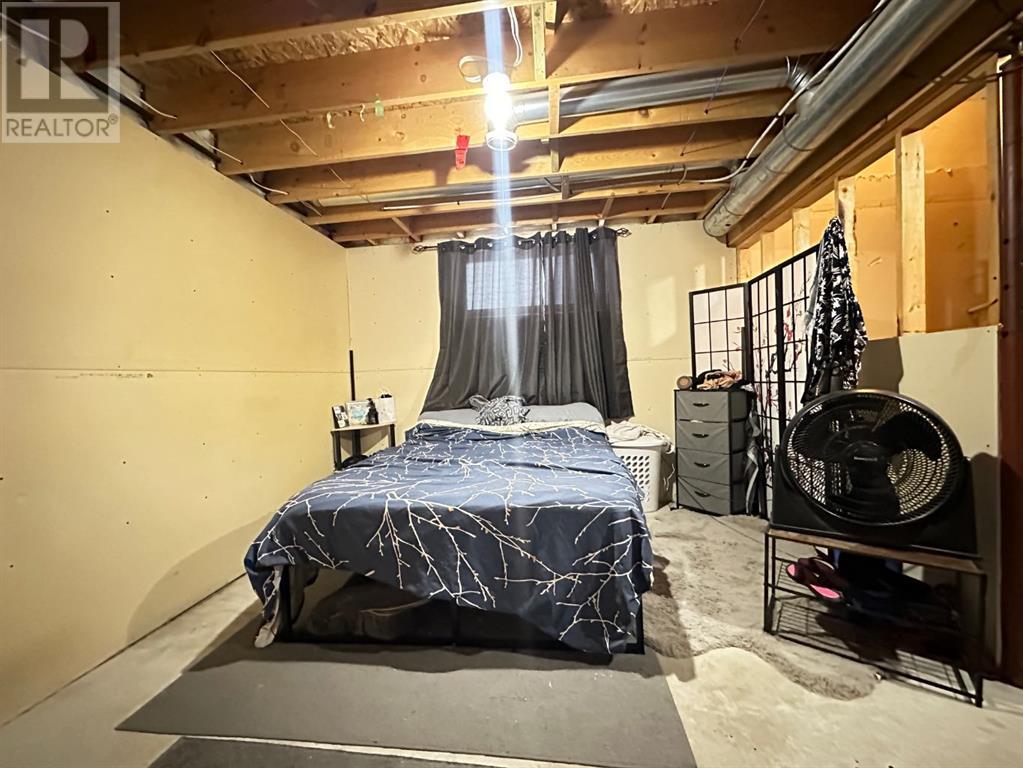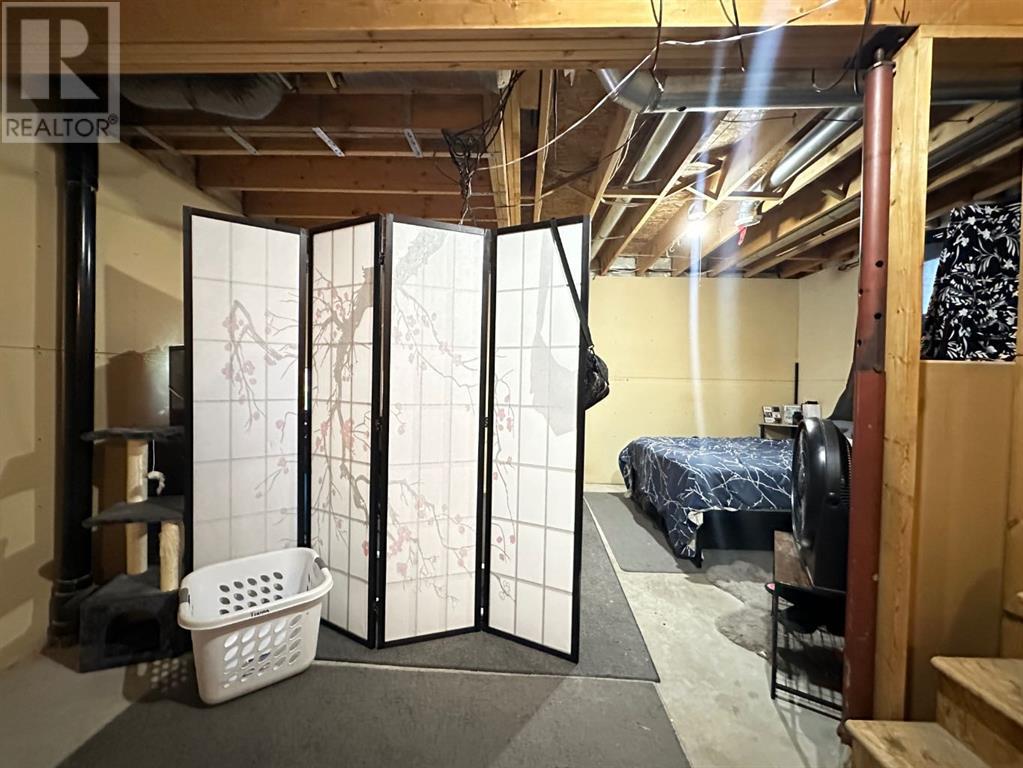3 Bedroom
2 Bathroom
1177 sqft
None
Forced Air
Lawn
$299,900
Discover this charming and practical starter home located in the sought-after south end of Lloydminster Sask side. Offering both comfort and convenience, this property is ideal for first-time buyers or those seeking a home with rental potential. Attached Single Garage includes a unique rear pull-through door, providing easy access to the backyard. Separate Basement entrance offers the potential for a basement suite or rental income. Enjoy a covered front deck for morning coffee and a spacious rear deck overlooking the fenced backyard, perfect for gatherings or playtime. Main Floor features bright front living room idea for relaxing or entertaining. Convenient two-piece bathroom, a large open kitchen with a pantry and dining area, making meal prep and family dinners a breeze. Upper level has three well-sized bedrooms and full bathroom and plenty of natural light. Brand new furnace installed less than a year ago, ensuring energy efficiency and peace of mind. Recently upgraded appliances included, making this home move-in ready. This home combines functionality, affordability, and the potential for added income with its basement entrance, you have the opportunity to design the suite the way you want. Don't miss your chance to own this perfect starter property in a prime location. Contact us today to book a showing! (id:44104)
Property Details
|
MLS® Number
|
A2180813 |
|
Property Type
|
Single Family |
|
Community Name
|
East Lloydminster |
|
Features
|
See Remarks |
|
Parking Space Total
|
3 |
|
Plan
|
101874955 |
|
Structure
|
Deck |
Building
|
Bathroom Total
|
2 |
|
Bedrooms Above Ground
|
3 |
|
Bedrooms Total
|
3 |
|
Appliances
|
Refrigerator, Dishwasher, Range, Microwave Range Hood Combo, Garage Door Opener, Washer & Dryer |
|
Basement Development
|
Unfinished |
|
Basement Type
|
Full (unfinished) |
|
Constructed Date
|
2006 |
|
Construction Material
|
Wood Frame |
|
Construction Style Attachment
|
Detached |
|
Cooling Type
|
None |
|
Exterior Finish
|
Vinyl Siding |
|
Flooring Type
|
Carpeted, Laminate, Linoleum |
|
Foundation Type
|
Wood |
|
Half Bath Total
|
1 |
|
Heating Fuel
|
Natural Gas |
|
Heating Type
|
Forced Air |
|
Stories Total
|
2 |
|
Size Interior
|
1177 Sqft |
|
Total Finished Area
|
1177 Sqft |
|
Type
|
House |
Parking
|
Concrete
|
|
|
R V
|
|
|
Attached Garage
|
1 |
Land
|
Acreage
|
No |
|
Fence Type
|
Fence |
|
Landscape Features
|
Lawn |
|
Size Irregular
|
4988.00 |
|
Size Total
|
4988 Sqft|4,051 - 7,250 Sqft |
|
Size Total Text
|
4988 Sqft|4,051 - 7,250 Sqft |
|
Zoning Description
|
R1 |
Rooms
| Level |
Type |
Length |
Width |
Dimensions |
|
Basement |
Furnace |
|
|
4.17 Ft x 4.92 Ft |
|
Basement |
Other |
|
|
16.50 Ft x 29.42 Ft |
|
Main Level |
Living Room |
|
|
11.83 Ft x 11.00 Ft |
|
Main Level |
Kitchen |
|
|
9.83 Ft x 14.42 Ft |
|
Main Level |
2pc Bathroom |
|
|
5.50 Ft x 44.92 Ft |
|
Main Level |
Dining Room |
|
|
8.00 Ft x 10.67 Ft |
|
Upper Level |
Primary Bedroom |
|
|
16.83 Ft x 11.33 Ft |
|
Upper Level |
Bedroom |
|
|
8.17 Ft x 10.42 Ft |
|
Upper Level |
4pc Bathroom |
|
|
5.50 Ft x 8.00 Ft |
|
Upper Level |
Bedroom |
|
|
8.17 Ft x 10.42 Ft |
https://www.realtor.ca/real-estate/27686644/1501-48-avenue-lloydminster-east-lloydminster




