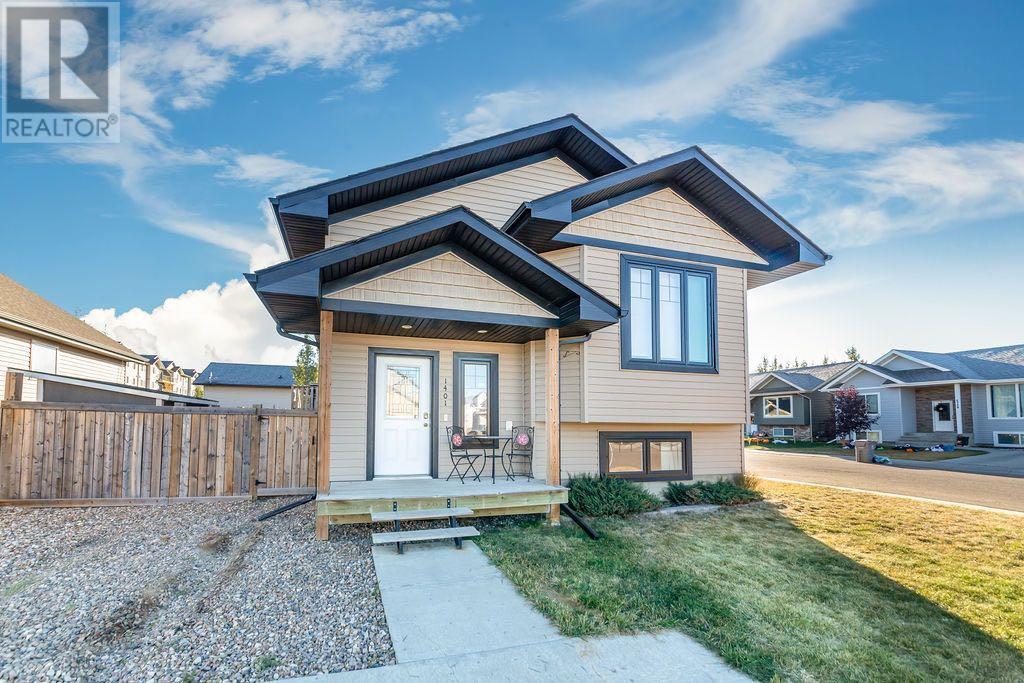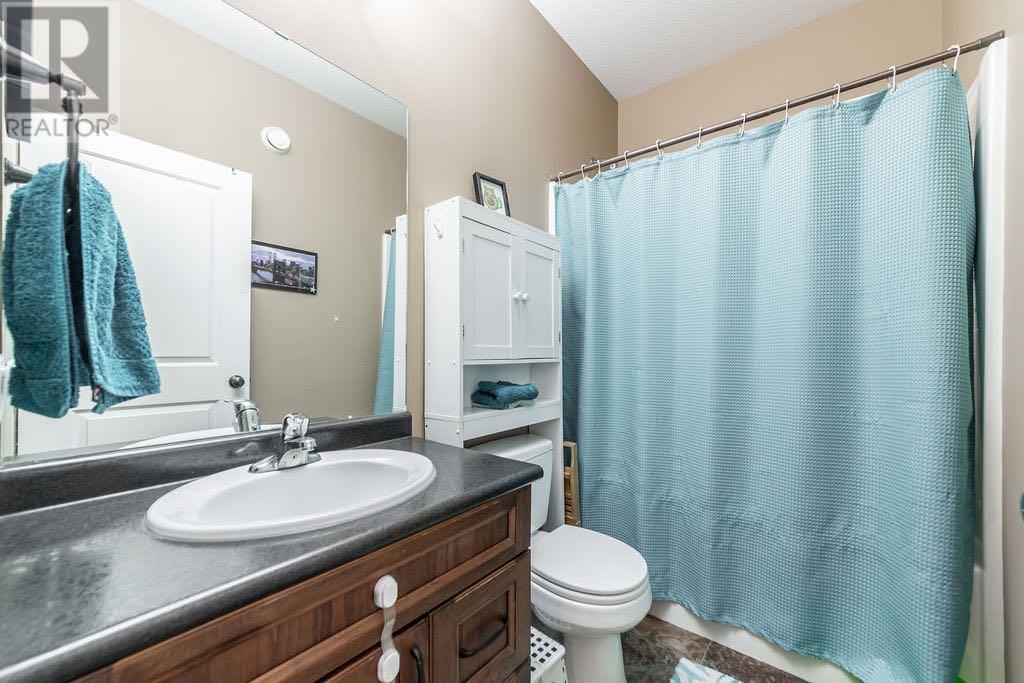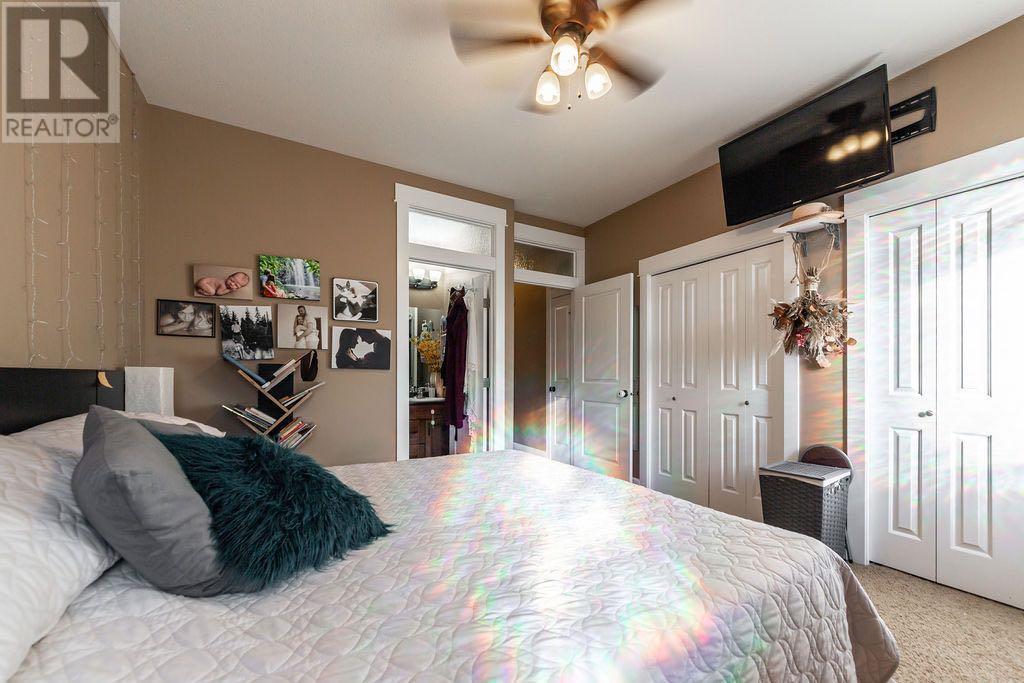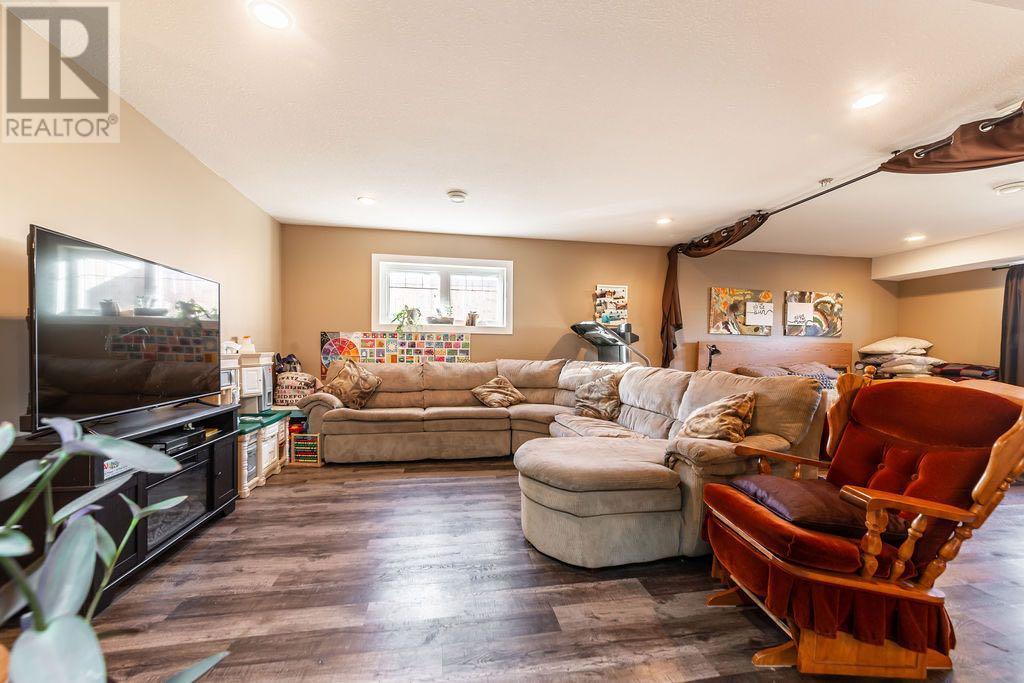3 Bedroom
3 Bathroom
1085 sqft
Bi-Level
Fireplace
None
Forced Air
Garden Area, Landscaped, Lawn
$309,000
Welcome to your new home! This beautiful 1085 sq ft bi-level is located on a corner lot in the lovely Wallacefield neighbourhood, one of Lloydminster’s most family-friendly areas. Close to parks, playgrounds, trails, and shopping, it’s the ideal spot for families to enjoy both outdoor fun and convenient access to all the amenities. As you enter, you’re greeted by a spacious, welcoming entryway with a big closet to keep all your coats and shoes tidy. The main floor offers a cozy living room with a warm gas fireplace and gorgeous hardwood floors, leading you to a great kitchen layout that’s perfect for family meals and hosting friends. The kitchen features a large island, lots of cabinets for storage, and includes all the appliances you need! The main floor also features two lovely bedrooms, including the master, which comes with its own private ensuite and two big closets—perfect for extra storage. Downstairs, you’ll find a huge family room (with potential to convert part into a 4th bedroom), great for movie nights and room for a play area. There’s also a sizeable third bedroom, a full 4pc. bathroom, laundry room, and even more storage under the stairs. Outside, the backyard is ready for family barbecues and summer nights by the fire pit, complete with a covered deck. If you’re looking for a well-maintained, affordable, and charming home, this will be the perfect fit for you and your family! (id:44104)
Property Details
|
MLS® Number
|
A2170038 |
|
Property Type
|
Single Family |
|
Community Name
|
Wallacefield |
|
Amenities Near By
|
Park, Playground, Schools, Shopping |
|
Parking Space Total
|
1 |
|
Plan
|
102071999 |
|
Structure
|
Deck |
Building
|
Bathroom Total
|
3 |
|
Bedrooms Above Ground
|
2 |
|
Bedrooms Below Ground
|
1 |
|
Bedrooms Total
|
3 |
|
Appliances
|
Washer, Refrigerator, Dishwasher, Stove, Dryer, Microwave Range Hood Combo, Window Coverings, Water Heater - Gas |
|
Architectural Style
|
Bi-level |
|
Basement Development
|
Finished |
|
Basement Type
|
Full (finished) |
|
Constructed Date
|
2012 |
|
Construction Style Attachment
|
Detached |
|
Cooling Type
|
None |
|
Exterior Finish
|
Vinyl Siding |
|
Fireplace Present
|
Yes |
|
Fireplace Total
|
1 |
|
Flooring Type
|
Carpeted, Hardwood, Linoleum, Vinyl Plank |
|
Foundation Type
|
Wood |
|
Heating Fuel
|
Natural Gas |
|
Heating Type
|
Forced Air |
|
Size Interior
|
1085 Sqft |
|
Total Finished Area
|
1085 Sqft |
|
Type
|
House |
Parking
Land
|
Acreage
|
No |
|
Fence Type
|
Fence |
|
Land Amenities
|
Park, Playground, Schools, Shopping |
|
Landscape Features
|
Garden Area, Landscaped, Lawn |
|
Size Depth
|
35.96 M |
|
Size Frontage
|
13.41 M |
|
Size Irregular
|
0.12 |
|
Size Total
|
0.12 Ac|4,051 - 7,250 Sqft |
|
Size Total Text
|
0.12 Ac|4,051 - 7,250 Sqft |
|
Zoning Description
|
R1 |
Rooms
| Level |
Type |
Length |
Width |
Dimensions |
|
Basement |
Family Room |
|
|
24.83 Ft x 12.92 Ft |
|
Basement |
Family Room |
|
|
11.67 Ft x 13.50 Ft |
|
Basement |
4pc Bathroom |
|
|
.00 Ft x .00 Ft |
|
Basement |
Bedroom |
|
|
11.50 Ft x 11.92 Ft |
|
Basement |
Laundry Room |
|
|
.00 Ft x .00 Ft |
|
Main Level |
Dining Room |
|
|
10.58 Ft x 10.58 Ft |
|
Main Level |
Kitchen |
|
|
12.17 Ft x 12.25 Ft |
|
Main Level |
Living Room |
|
|
13.25 Ft x 13.92 Ft |
|
Main Level |
Primary Bedroom |
|
|
12.25 Ft x 11.58 Ft |
|
Main Level |
3pc Bathroom |
|
|
.00 Ft x .00 Ft |
|
Main Level |
4pc Bathroom |
|
|
.00 Ft x .00 Ft |
|
Main Level |
Bedroom |
|
|
9.83 Ft x 10.00 Ft |
https://www.realtor.ca/real-estate/27491864/1401-47c-avenue-lloydminster-wallacefield
































