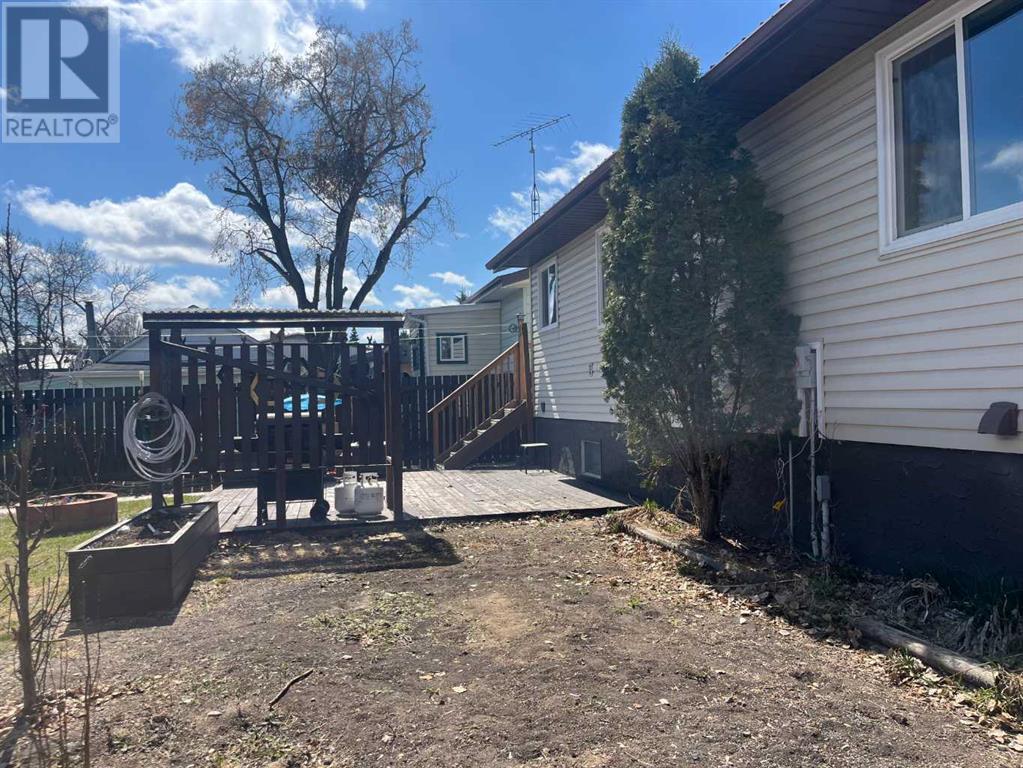4 Bedroom
2 Bathroom
966 sqft
Bungalow
None
Forced Air
Lawn
$270,000
Here is your opportunity to own a 4-bed 2-bath home with a fenced yard and a double detached garage in the wonderful community of St. Walburg. This functional family home has an eat-in kitchen with plenty of cupboard space, a large living room, 2 bedrooms and a 4-pc bathroom on the main level. The basement is fully developed with 2 more bedrooms, a 3-pc bathroom, a well-sized family room plus laundry and utility spaces. Additional benefits include: The home has a metal roof. There are laundry hook-ups both upstairs and downstairs. There is an asphalt driveway. The back yard has lots of room. The 26x28 garage was built in 2009 and has back alley access. There is an option of wood heat in both the house and the garage. The siding (with additional 1.5" exterior insulation) and the windows were updated approximately 10 years ago. Appliances are included. The K-12 School is just a few blocks away. St. Walburg is a gateway community to beautiful Saskatchewan lakes and forests! Call to view. (id:44104)
Property Details
|
MLS® Number
|
A2218116 |
|
Property Type
|
Single Family |
|
Amenities Near By
|
Schools, Shopping |
|
Features
|
See Remarks |
|
Parking Space Total
|
6 |
|
Plan
|
Bm1022 |
|
Structure
|
Shed, Deck |
Building
|
Bathroom Total
|
2 |
|
Bedrooms Above Ground
|
2 |
|
Bedrooms Below Ground
|
2 |
|
Bedrooms Total
|
4 |
|
Appliances
|
Washer, Refrigerator, Dishwasher, Stove, Dryer, Microwave Range Hood Combo |
|
Architectural Style
|
Bungalow |
|
Basement Development
|
Finished |
|
Basement Type
|
Full (finished) |
|
Constructed Date
|
1989 |
|
Construction Material
|
Wood Frame |
|
Construction Style Attachment
|
Detached |
|
Cooling Type
|
None |
|
Exterior Finish
|
Vinyl Siding |
|
Flooring Type
|
Laminate, Linoleum |
|
Foundation Type
|
Wood |
|
Heating Fuel
|
Natural Gas |
|
Heating Type
|
Forced Air |
|
Stories Total
|
1 |
|
Size Interior
|
966 Sqft |
|
Total Finished Area
|
966 Sqft |
|
Type
|
House |
Parking
Land
|
Acreage
|
No |
|
Fence Type
|
Fence |
|
Land Amenities
|
Schools, Shopping |
|
Landscape Features
|
Lawn |
|
Size Depth
|
45.72 M |
|
Size Frontage
|
16.76 M |
|
Size Irregular
|
8250.00 |
|
Size Total
|
8250 Sqft|7,251 - 10,889 Sqft |
|
Size Total Text
|
8250 Sqft|7,251 - 10,889 Sqft |
|
Zoning Description
|
Residential |
Rooms
| Level |
Type |
Length |
Width |
Dimensions |
|
Basement |
Bedroom |
|
|
16.00 Ft x 11.00 Ft |
|
Basement |
Bedroom |
|
|
10.50 Ft x 9.50 Ft |
|
Basement |
Family Room |
|
|
18.00 Ft x 13.00 Ft |
|
Basement |
3pc Bathroom |
|
|
9.00 Ft x 4.67 Ft |
|
Basement |
Furnace |
|
|
12.00 Ft x 8.00 Ft |
|
Basement |
Laundry Room |
|
|
.00 Ft x .00 Ft |
|
Main Level |
Living Room |
|
|
15.00 Ft x 14.00 Ft |
|
Main Level |
Eat In Kitchen |
|
|
20.00 Ft x 9.50 Ft |
|
Main Level |
Primary Bedroom |
|
|
11.00 Ft x 9.50 Ft |
|
Main Level |
Bedroom |
|
|
11.00 Ft x 8.00 Ft |
|
Main Level |
4pc Bathroom |
|
|
8.00 Ft x 5.00 Ft |
|
Main Level |
Other |
|
|
5.50 Ft x 5.00 Ft |
|
Main Level |
Foyer |
|
|
5.00 Ft x 5.00 Ft |
https://www.realtor.ca/real-estate/28264600/134-4-street-e-st-walburg












