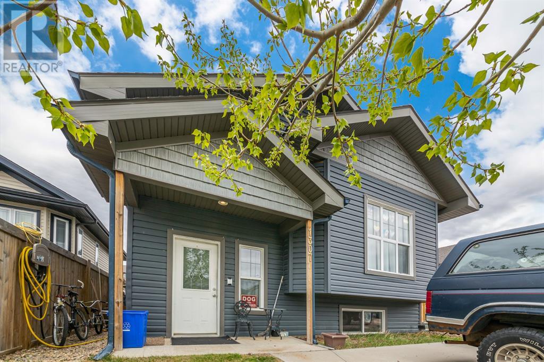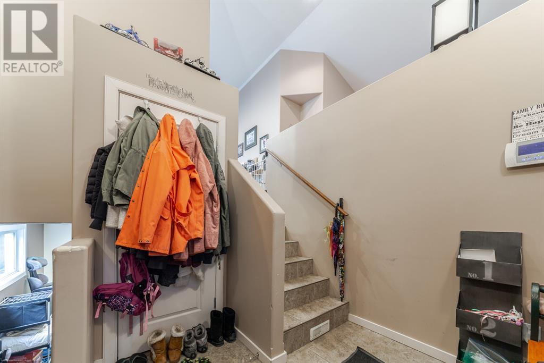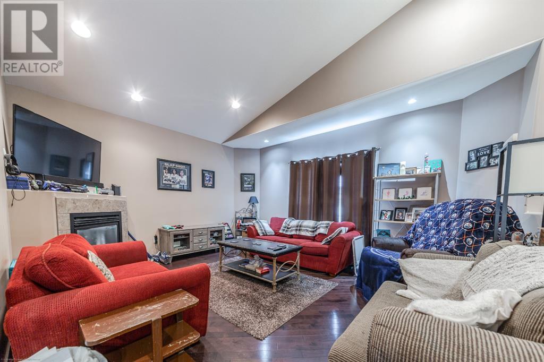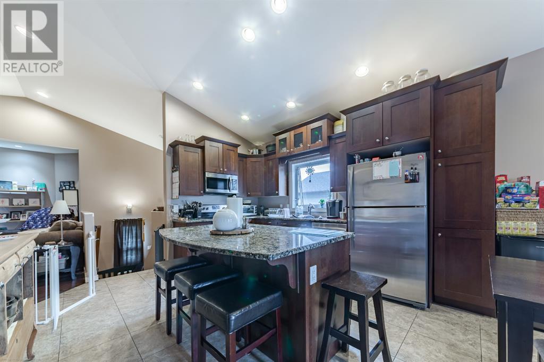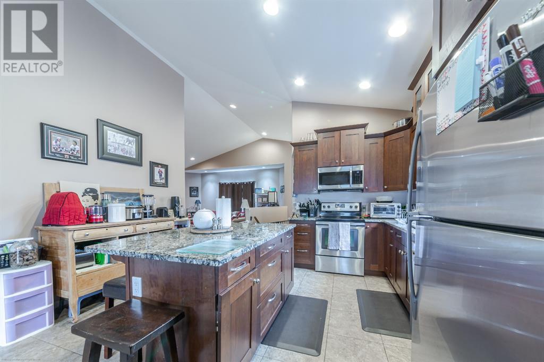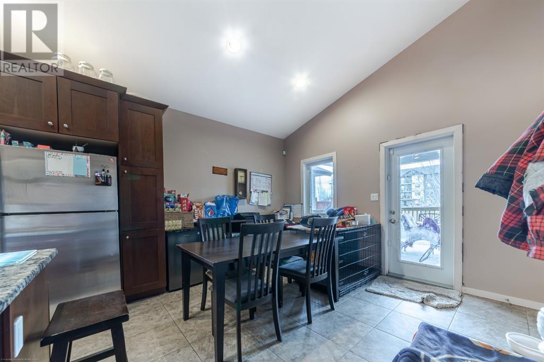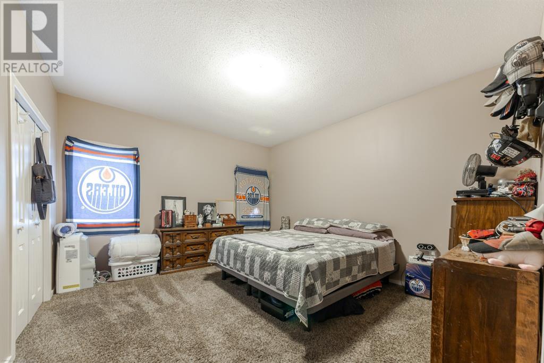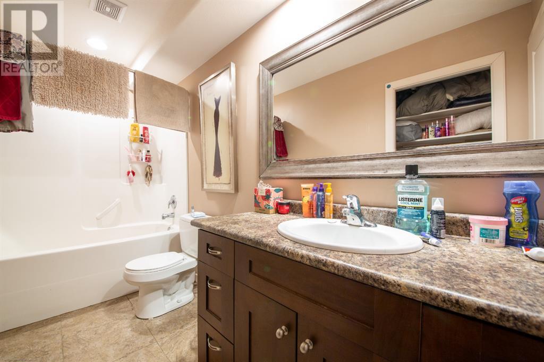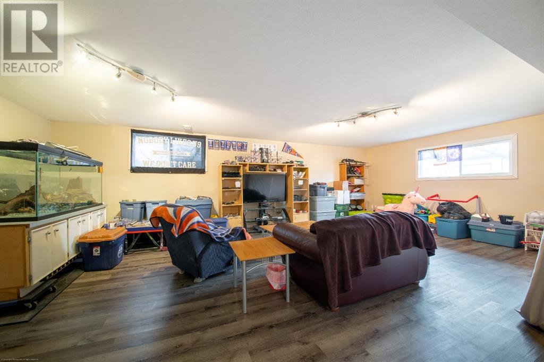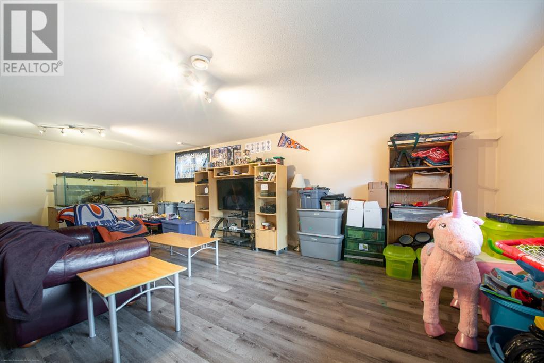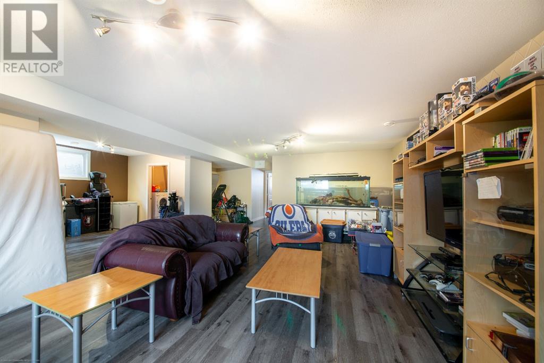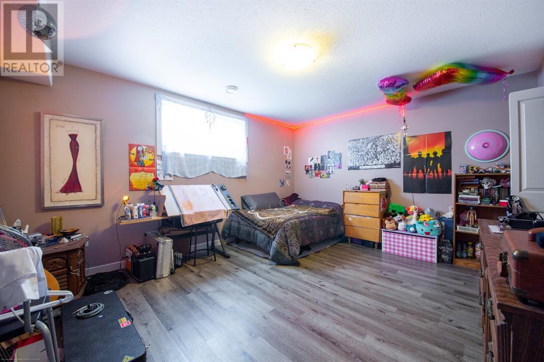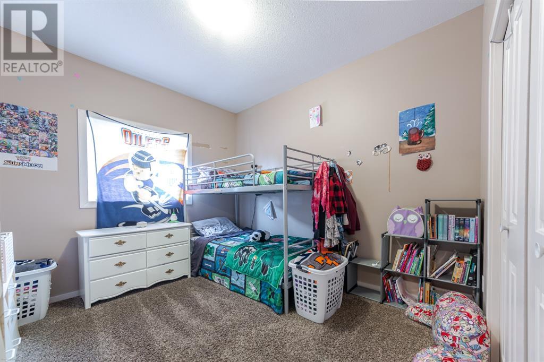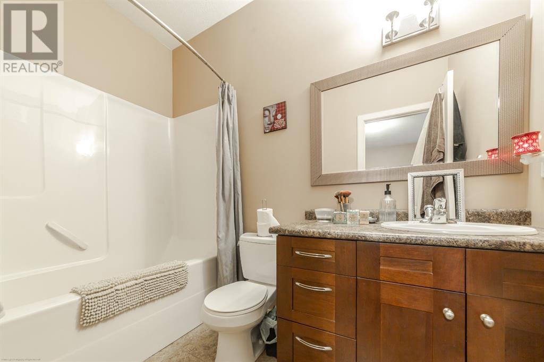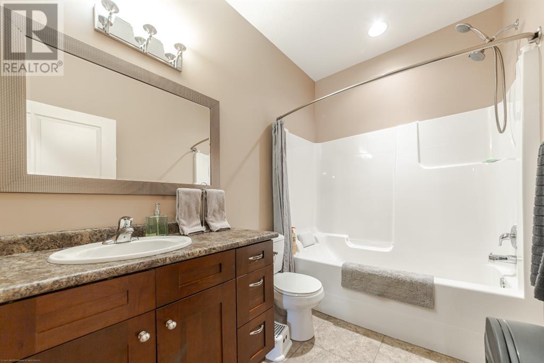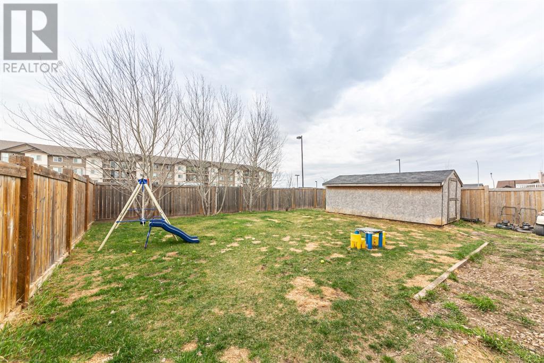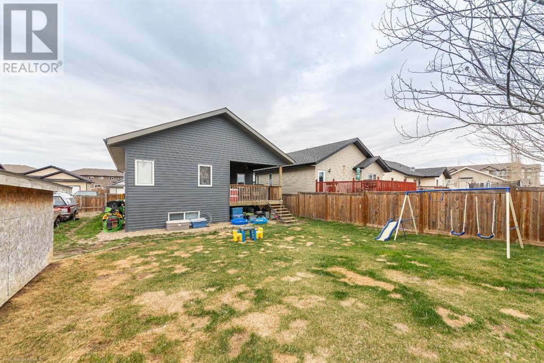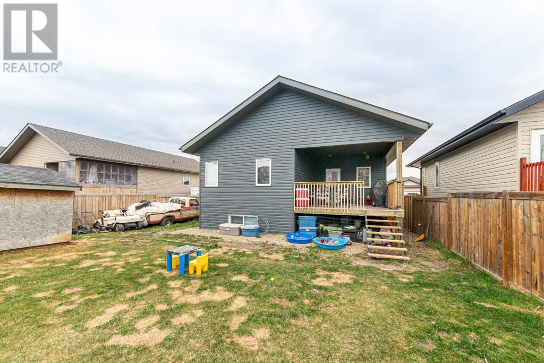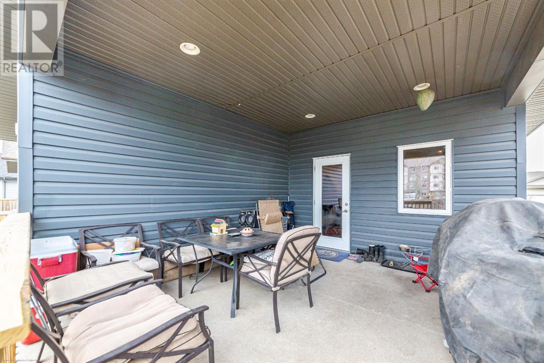1307 47b Avenue Lloydminster, Saskatchewan S9V 1T4
3 Bedroom
3 Bathroom
1257 sqft
Bi-Level
Fireplace
None
Forced Air
Landscaped, Lawn
$334,900
Huge ... 1250 square feet! The builder has overdone it with this home! Tons of EXTRAS! Located on the Saskatchewan side of Lloydminster. Two beds up and one down with 3 full bathrooms. Gorgeous GRANITE countertops and dark rich hardwood. Features include island/corner pantry, gas fireplace and vaulted ceilings. Landscaping and fencing are complete. Plenty of room for RV parking and a massive yard for the kids. The back deck is completely covered for added privacy and for BBQing in the rain. All this ... and on a quiet street! (id:44104)
Property Details
| MLS® Number | A2121461 |
| Property Type | Single Family |
| Community Name | East Lloydminster City |
| Amenities Near By | Park |
| Features | See Remarks, Pvc Window |
| Parking Space Total | 2 |
| Plan | 102076871 |
| Structure | Deck |
Building
| Bathroom Total | 3 |
| Bedrooms Above Ground | 2 |
| Bedrooms Below Ground | 1 |
| Bedrooms Total | 3 |
| Appliances | Refrigerator, Dishwasher, Stove, Microwave Range Hood Combo, Washer & Dryer |
| Architectural Style | Bi-level |
| Basement Development | Finished |
| Basement Type | Full (finished) |
| Constructed Date | 2012 |
| Construction Material | Wood Frame |
| Construction Style Attachment | Detached |
| Cooling Type | None |
| Exterior Finish | Vinyl Siding |
| Fireplace Present | Yes |
| Fireplace Total | 1 |
| Flooring Type | Hardwood, Tile |
| Foundation Type | Wood |
| Heating Fuel | Natural Gas |
| Heating Type | Forced Air |
| Stories Total | 1 |
| Size Interior | 1257 Sqft |
| Total Finished Area | 1257 Sqft |
| Type | House |
Parking
| Concrete | |
| Parking Pad |
Land
| Acreage | No |
| Fence Type | Fence |
| Land Amenities | Park |
| Landscape Features | Landscaped, Lawn |
| Size Depth | 36 M |
| Size Frontage | 15.39 M |
| Size Irregular | 554.00 |
| Size Total | 554 M2|4,051 - 7,250 Sqft |
| Size Total Text | 554 M2|4,051 - 7,250 Sqft |
| Zoning Description | R1 |
Rooms
| Level | Type | Length | Width | Dimensions |
|---|---|---|---|---|
| Basement | Living Room | 27.00 Ft x 16.67 Ft | ||
| Basement | 4pc Bathroom | .00 Ft x .00 Ft | ||
| Basement | Bedroom | 15.00 Ft x 12.00 Ft | ||
| Basement | Laundry Room | .00 Ft x .00 Ft | ||
| Main Level | Living Room | 16.83 Ft x 14.33 Ft | ||
| Main Level | Kitchen | 11.25 Ft x 14.17 Ft | ||
| Main Level | Primary Bedroom | 14.08 Ft x 12.58 Ft | ||
| Main Level | 4pc Bathroom | Measurements not available | ||
| Main Level | 4pc Bathroom | Measurements not available | ||
| Main Level | Dining Room | 12.00 Ft x 10.00 Ft | ||
| Main Level | Bedroom | 10.83 Ft x 9.42 Ft |
https://www.realtor.ca/real-estate/26732182/1307-47b-avenue-lloydminster-east-lloydminster-city
Interested?
Contact us for more information



