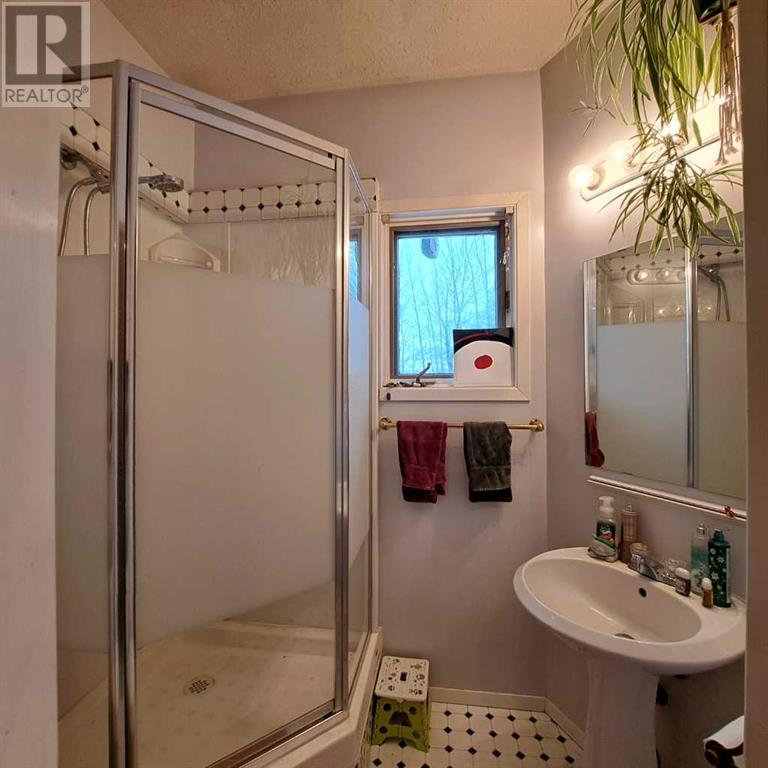4 Bedroom
2 Bathroom
1363 sqft
Bungalow
None
Other, Forced Air, In Floor Heating
Acreage
Lawn
$564,900
3.08 Acres with a park like setting. 1363 Sq./ft bungalow with 4 bedrooms and 2 bathrooms. This home features a large living room, bedroom, bathroom on the main entry level. The upper raised level includes a kitchen, dining area, 3 large bedrooms and a full bathroom. Dining room access to the tiered deck in the rear. You'll also find a front deck off the primary bedroom. The basement is unfinished with a laundry area and utility area. There are 2-50 Gal. Hot water tanks replaced in 2021, Shingles replaced in 2020. In floor heat "ready" lines. The attached Double garage features a separate interior workshop. The exterior features a single detached garage and numerous sheds for storage. Only 1 mile West of Lloydminster. Zoned M ( Medium Industrial ) current primary use as Residential. Lots of potential if you're looking for space to add a shop or outbuildings. (id:44104)
Property Details
|
MLS® Number
|
A2179738 |
|
Property Type
|
Single Family |
|
Neigbourhood
|
Rural Vermilion River |
|
Features
|
See Remarks |
|
Parking Space Total
|
6 |
|
Plan
|
7062 K.s. |
|
Structure
|
Deck |
Building
|
Bathroom Total
|
2 |
|
Bedrooms Above Ground
|
4 |
|
Bedrooms Total
|
4 |
|
Appliances
|
Refrigerator, Water Softener, Dishwasher, Stove, Washer & Dryer |
|
Architectural Style
|
Bungalow |
|
Basement Development
|
Unfinished |
|
Basement Type
|
Partial (unfinished) |
|
Constructed Date
|
1959 |
|
Construction Material
|
Wood Frame |
|
Construction Style Attachment
|
Detached |
|
Cooling Type
|
None |
|
Exterior Finish
|
Vinyl Siding |
|
Flooring Type
|
Carpeted, Linoleum |
|
Foundation Type
|
Poured Concrete |
|
Heating Fuel
|
Natural Gas |
|
Heating Type
|
Other, Forced Air, In Floor Heating |
|
Stories Total
|
1 |
|
Size Interior
|
1363 Sqft |
|
Total Finished Area
|
1363 Sqft |
|
Type
|
House |
|
Utility Power
|
Single Phase |
|
Utility Water
|
Well |
Parking
|
Attached Garage
|
2 |
|
Detached Garage
|
1 |
Land
|
Acreage
|
Yes |
|
Fence Type
|
Partially Fenced |
|
Landscape Features
|
Lawn |
|
Sewer
|
Holding Tank |
|
Size Irregular
|
3.08 |
|
Size Total
|
3.08 Ac|2 - 4.99 Acres |
|
Size Total Text
|
3.08 Ac|2 - 4.99 Acres |
|
Zoning Description
|
M |
Rooms
| Level |
Type |
Length |
Width |
Dimensions |
|
Second Level |
4pc Bathroom |
|
|
8.00 Ft x 4.92 Ft |
|
Second Level |
Bedroom |
|
|
11.17 Ft x 12.58 Ft |
|
Second Level |
Bedroom |
|
|
11.58 Ft x 9.17 Ft |
|
Second Level |
Dining Room |
|
|
12.25 Ft x 9.92 Ft |
|
Second Level |
Kitchen |
|
|
8.17 Ft x 8.67 Ft |
|
Second Level |
Primary Bedroom |
|
|
11.08 Ft x 15.50 Ft |
|
Basement |
Laundry Room |
|
|
7.42 Ft x 12.25 Ft |
|
Basement |
Furnace |
|
|
21.83 Ft x 29.83 Ft |
|
Main Level |
3pc Bathroom |
|
|
5.33 Ft x 6.92 Ft |
|
Main Level |
Bedroom |
|
|
9.00 Ft x 14.67 Ft |
|
Main Level |
Dining Room |
|
|
6.58 Ft x 6.58 Ft |
|
Main Level |
Foyer |
|
|
4.08 Ft x 11.58 Ft |
|
Main Level |
Living Room |
|
|
19.75 Ft x 15.67 Ft |
Utilities
|
Electricity
|
Available |
|
Natural Gas
|
Available |
|
Telephone
|
Available |
https://www.realtor.ca/real-estate/27671075/13045-hwy-16e-king-street-rural-vermilion-river-county-of


























