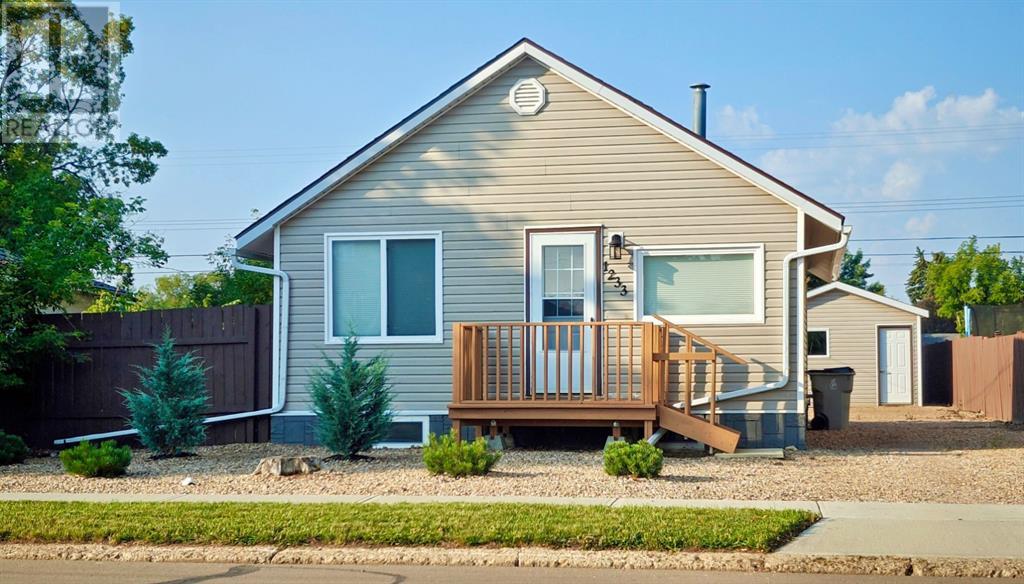2 Bedroom
2 Bathroom
704 sqft
Bungalow
None
Forced Air
$289,900
Welcome to this inviting 2-bedroom bungalow, perfectly blending comfort, updates, and convenience. Situated on a fully fenced lot, this home boasts an impressive 14’x26’ single detached garage—ideal for storage, hobbies, or extra parking space.Inside, the main floor offers a spacious and light-filled living room, two well-appointed bedrooms, and an eat-in kitchen designed for functionality and comfort. A full 4-piece bathroom includes stackable laundry and ample counter space, providing a practical area for folding and organizing.The basement features a large family space, a 2-piece bathroom, and flexible space that could be converted into an additional bedroom to suit your needs.In addition to thoughtful updates completed to the home prior to 2021 (newer siding, shingles, windows, flooring, countertops, cupboards, electrical, and sump system), the most recent updates include new light fixtures throughout, new paint throughout, new flooring throughout, new hot water tank, new furnace, new vinyl siding on garage to match house - just to name a few! All these updates/renovations will ensure peace of mind and provide modern appeal.Located just minutes from Main Street and close to schools and a splash park, this centrally located gem offers the perfect blend of neighbourhood charm and everyday convenience.Don't miss your chance to own this move-in-ready home in a prime location! (id:44104)
Property Details
|
MLS® Number
|
A2214298 |
|
Property Type
|
Single Family |
|
Community Name
|
Wainwright |
|
Amenities Near By
|
Golf Course, Park, Playground, Recreation Nearby, Schools, Shopping |
|
Community Features
|
Golf Course Development |
|
Features
|
Back Lane |
|
Parking Space Total
|
4 |
|
Plan
|
6445v |
|
Structure
|
Deck |
Building
|
Bathroom Total
|
2 |
|
Bedrooms Above Ground
|
2 |
|
Bedrooms Total
|
2 |
|
Appliances
|
Refrigerator, Stove, Microwave Range Hood Combo, Washer & Dryer |
|
Architectural Style
|
Bungalow |
|
Basement Development
|
Finished |
|
Basement Type
|
Partial (finished) |
|
Constructed Date
|
1943 |
|
Construction Style Attachment
|
Detached |
|
Cooling Type
|
None |
|
Exterior Finish
|
Vinyl Siding |
|
Flooring Type
|
Laminate, Tile |
|
Foundation Type
|
Block, Poured Concrete |
|
Half Bath Total
|
1 |
|
Heating Type
|
Forced Air |
|
Stories Total
|
1 |
|
Size Interior
|
704 Sqft |
|
Total Finished Area
|
704 Sqft |
|
Type
|
House |
Parking
Land
|
Acreage
|
No |
|
Fence Type
|
Fence |
|
Land Amenities
|
Golf Course, Park, Playground, Recreation Nearby, Schools, Shopping |
|
Size Depth
|
42.67 M |
|
Size Frontage
|
15.24 M |
|
Size Irregular
|
7000.00 |
|
Size Total
|
7000 Sqft|4,051 - 7,250 Sqft |
|
Size Total Text
|
7000 Sqft|4,051 - 7,250 Sqft |
|
Zoning Description
|
R2 |
Rooms
| Level |
Type |
Length |
Width |
Dimensions |
|
Basement |
Family Room |
|
|
19.00 Ft x 10.08 Ft |
|
Basement |
Other |
|
|
13.50 Ft x 9.67 Ft |
|
Basement |
2pc Bathroom |
|
|
3.50 Ft x 4.50 Ft |
|
Main Level |
Living Room |
|
|
14.75 Ft x 11.67 Ft |
|
Main Level |
Other |
|
|
15.83 Ft x 11.58 Ft |
|
Main Level |
Bedroom |
|
|
9.58 Ft x 9.25 Ft |
|
Main Level |
Bedroom |
|
|
7.67 Ft x 9.33 Ft |
|
Main Level |
4pc Bathroom |
|
|
7.67 Ft x 9.33 Ft |
https://www.realtor.ca/real-estate/28205877/1233-6-avenue-wainwright-wainwright































