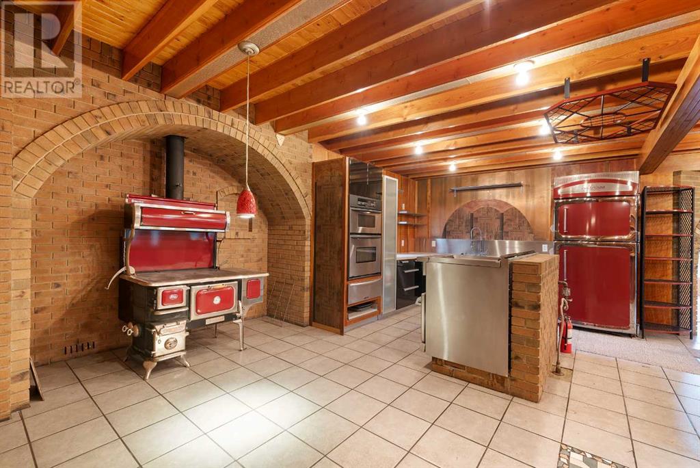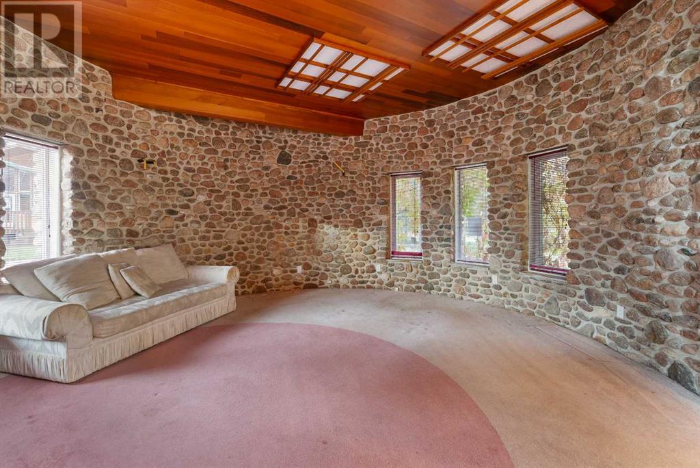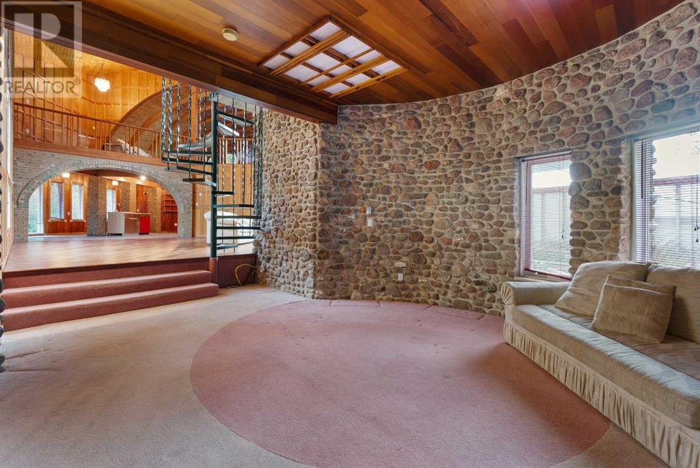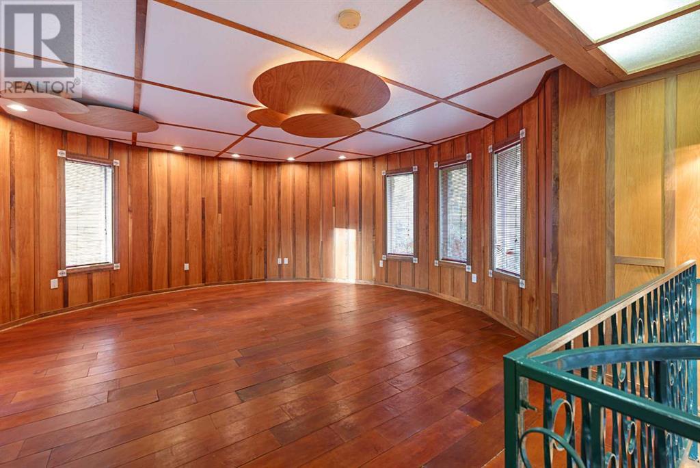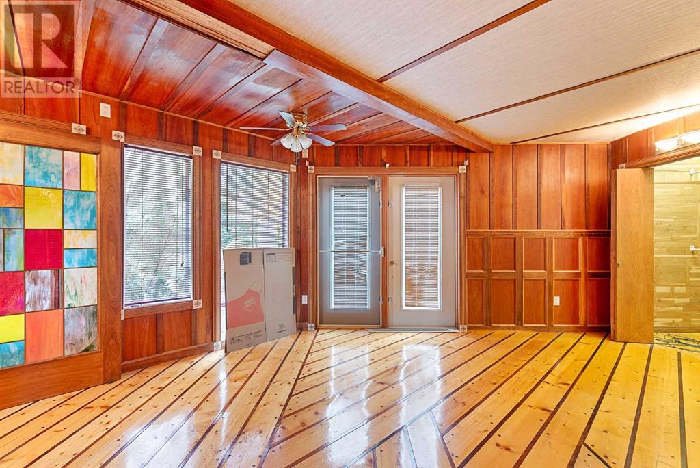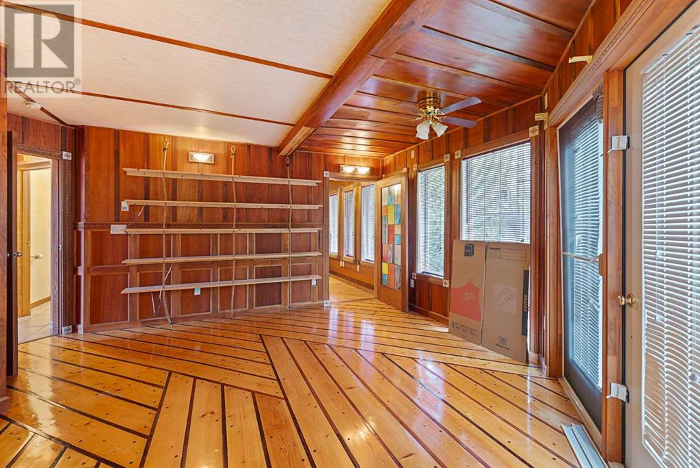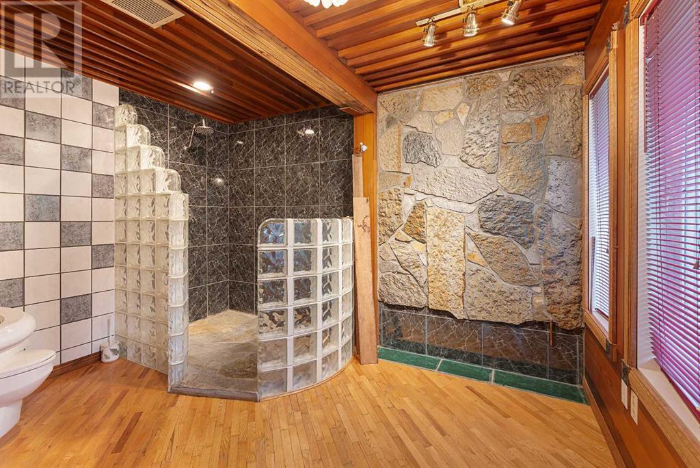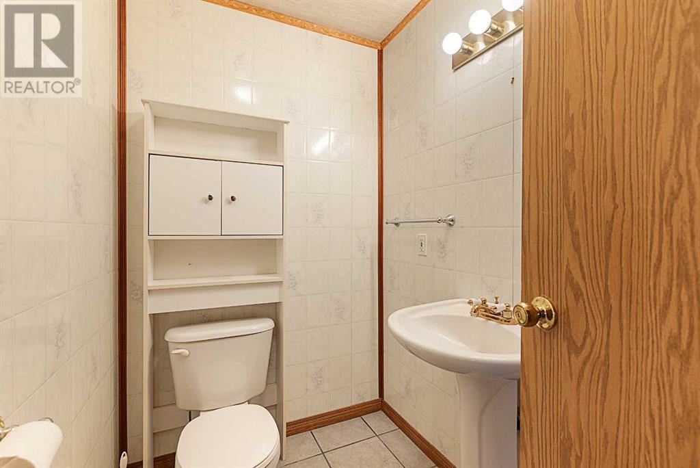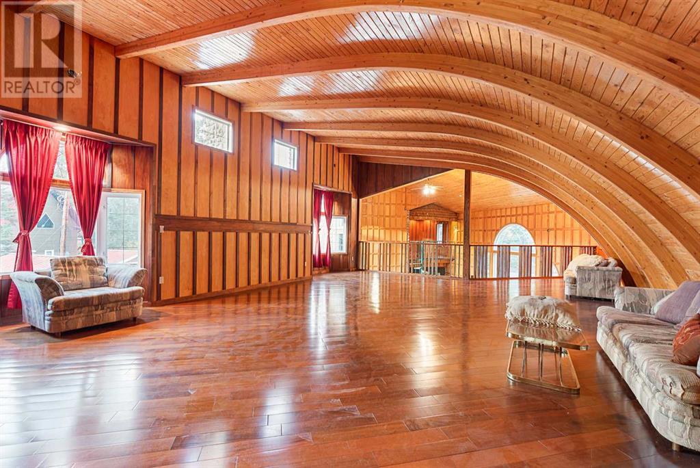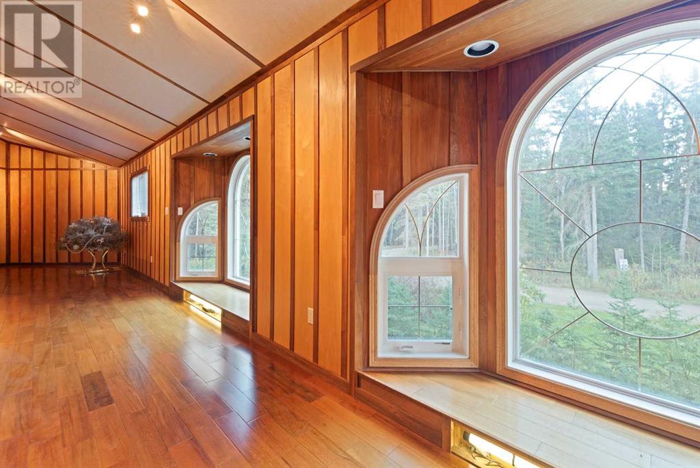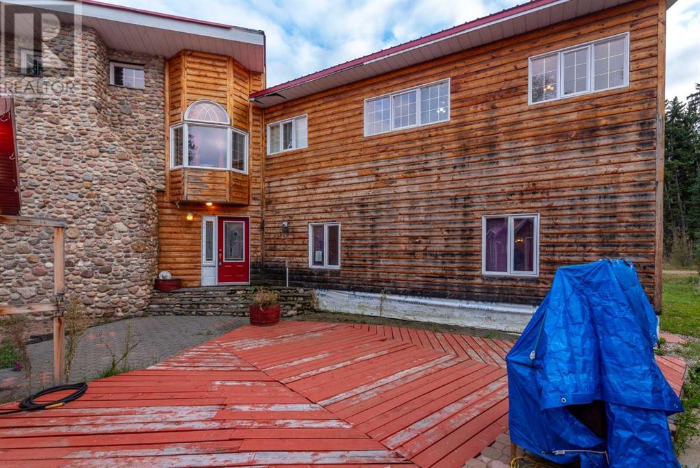3 Bedroom
3 Bathroom
4257 sqft
Fireplace
None
Hot Water, In Floor Heating
$659,777
Nestled in the serene enclave of Powm Beach on Turtle Lake, this custom-built masterpiece spanning over 4000 sq. ft. is a year-round sanctuary awaiting your presence. Situated on a coveted corner lot, this architectural gem boasts exquisite craftsmanship and attention to detail. The residence features three spacious bedrooms and three bathrooms, all adorned with in-floor heating for ultimate comfort. The interior exudes warmth and sophistication with exceptional millwork enhancing every corner while abundant natural light dances through each room. Step outside into your private courtyard oasis where tranquility reigns supreme. Discover amenities that elevate everyday living to an art form – from a custom Forno oven for culinary delights to a charming greenhouse(16’ x 40’) beckoning you to nurture nature's beauty. Three guest sheds(10’ x 10’) offer additional space for creativity or relaxation. Unique in its design and unparalleled in its allure, this lakeside haven promises an extraordinary lifestyle where luxury meets tranquility amidst the enchanting backdrop of Turtle Lake's pristine waters. Just a short walk to the beach in summer or enjoy Ice fishing in winter. Don’t miss out on exploring every detail through our immersive 3D virtual tour experience. This property is sold "as is, where is" without warranties or representations. Schedule "A" will form part of all offers (Attached) (id:44104)
Property Details
|
MLS® Number
|
A2170235 |
|
Property Type
|
Single Family |
|
Features
|
Treed |
|
Parking Space Total
|
6 |
|
Plan
|
81b13325 |
Building
|
Bathroom Total
|
3 |
|
Bedrooms Above Ground
|
3 |
|
Bedrooms Total
|
3 |
|
Appliances
|
None |
|
Basement Development
|
Unfinished |
|
Basement Type
|
Crawl Space (unfinished) |
|
Constructed Date
|
2001 |
|
Construction Material
|
Log, Wood Frame |
|
Construction Style Attachment
|
Detached |
|
Cooling Type
|
None |
|
Exterior Finish
|
Log, Stone |
|
Fireplace Present
|
Yes |
|
Fireplace Total
|
1 |
|
Flooring Type
|
Carpeted, Cork, Hardwood, Tile |
|
Foundation Type
|
Wood |
|
Half Bath Total
|
1 |
|
Heating Fuel
|
Natural Gas |
|
Heating Type
|
Hot Water, In Floor Heating |
|
Stories Total
|
2 |
|
Size Interior
|
4257 Sqft |
|
Total Finished Area
|
4257 Sqft |
|
Type
|
House |
|
Utility Water
|
Well |
Parking
|
Attached Garage
|
2 |
|
Gravel
|
|
|
R V
|
|
Land
|
Acreage
|
No |
|
Fence Type
|
Not Fenced |
|
Sewer
|
Septic Tank |
|
Size Irregular
|
0.32 |
|
Size Total
|
0.32 Ac|10,890 - 21,799 Sqft (1/4 - 1/2 Ac) |
|
Size Total Text
|
0.32 Ac|10,890 - 21,799 Sqft (1/4 - 1/2 Ac) |
|
Zoning Description
|
Residential |
Rooms
| Level |
Type |
Length |
Width |
Dimensions |
|
Second Level |
3pc Bathroom |
|
|
16.58 Ft x 11.58 Ft |
|
Second Level |
Bedroom |
|
|
9.42 Ft x 16.75 Ft |
|
Second Level |
Bedroom |
|
|
13.17 Ft x 16.58 Ft |
|
Second Level |
Bonus Room |
|
|
18.92 Ft x 22.83 Ft |
|
Second Level |
Family Room |
|
|
40.25 Ft x 25.00 Ft |
|
Main Level |
2pc Bathroom |
|
|
8.67 Ft x 4.83 Ft |
|
Main Level |
3pc Bathroom |
|
|
8.58 Ft x 11.92 Ft |
|
Main Level |
Dining Room |
|
|
24.08 Ft x 16.25 Ft |
|
Main Level |
Great Room |
|
|
18.08 Ft x 21.50 Ft |
|
Main Level |
Foyer |
|
|
18.42 Ft x 11.58 Ft |
|
Main Level |
Kitchen |
|
|
19.50 Ft x 15.42 Ft |
|
Main Level |
Living Room |
|
|
23.00 Ft x 22.17 Ft |
|
Main Level |
Primary Bedroom |
|
|
19.83 Ft x 16.67 Ft |
https://www.realtor.ca/real-estate/27526968/122-spruce-road-turtle-lake






