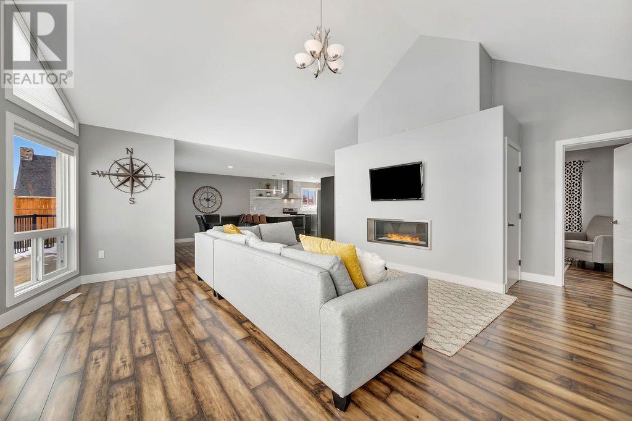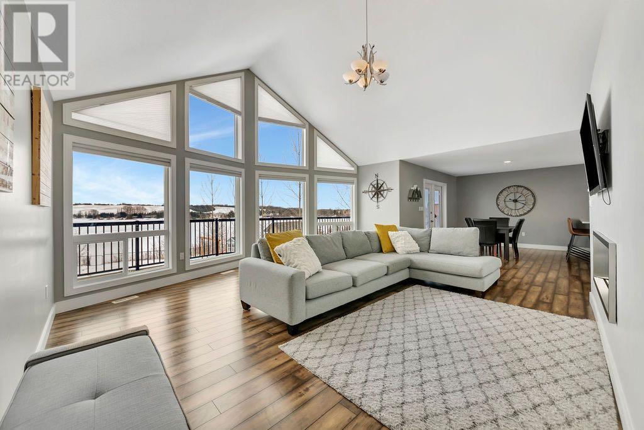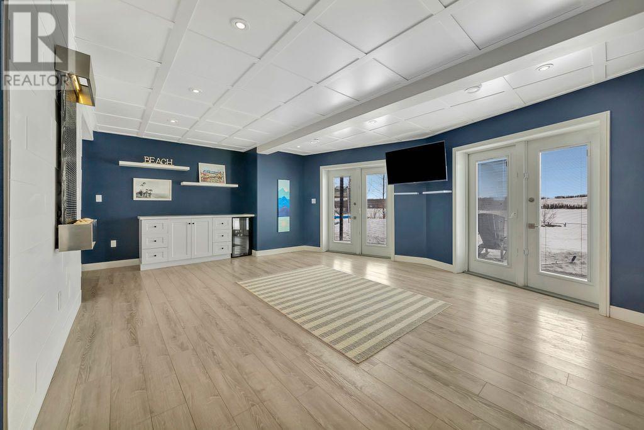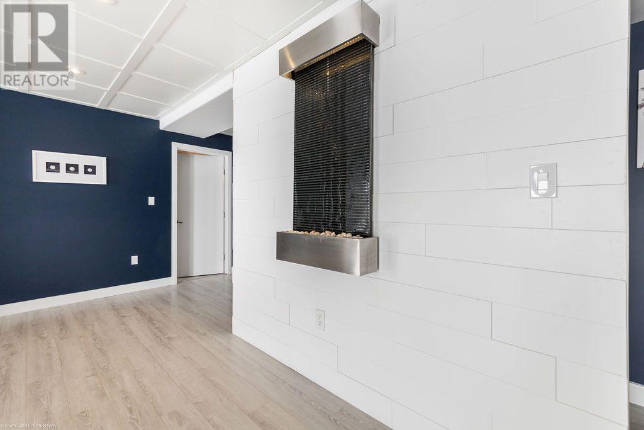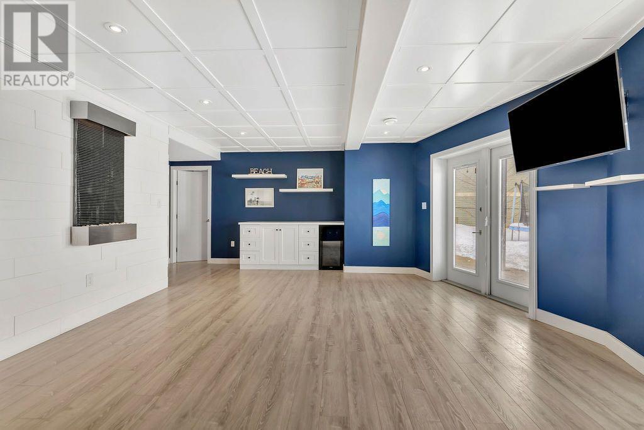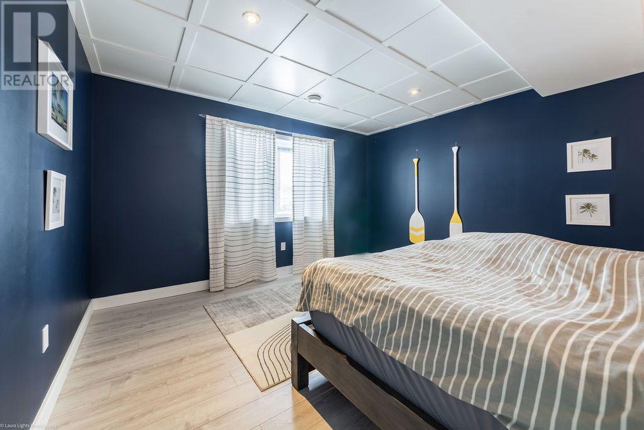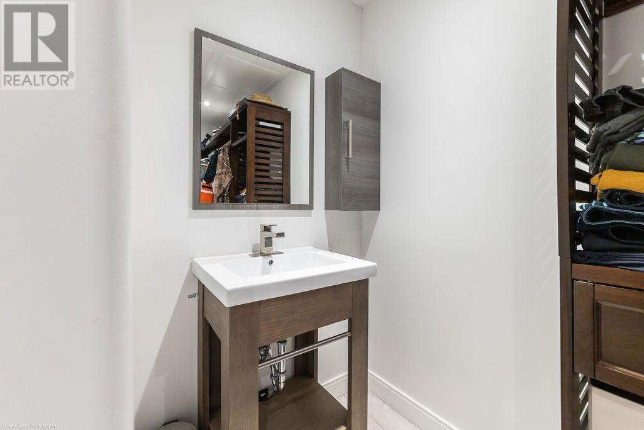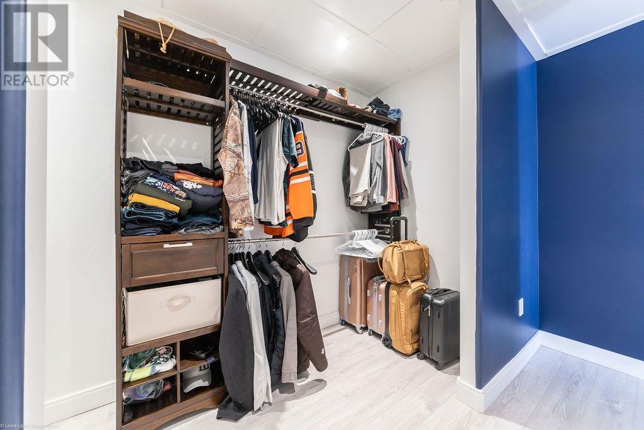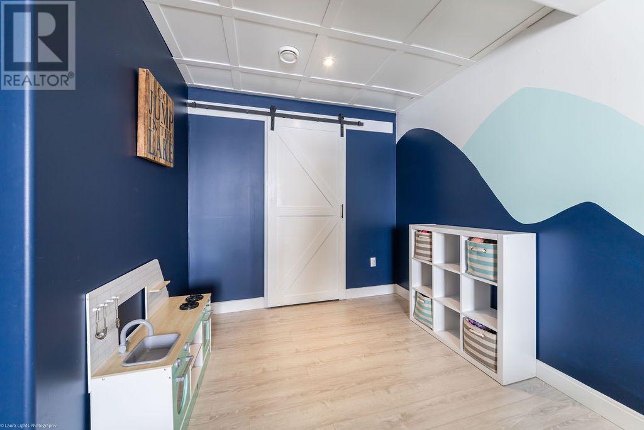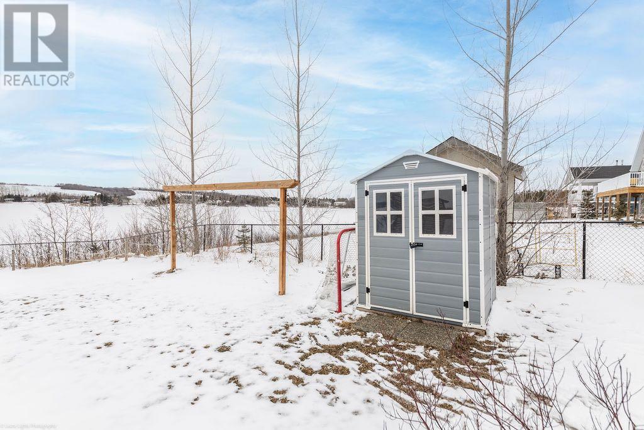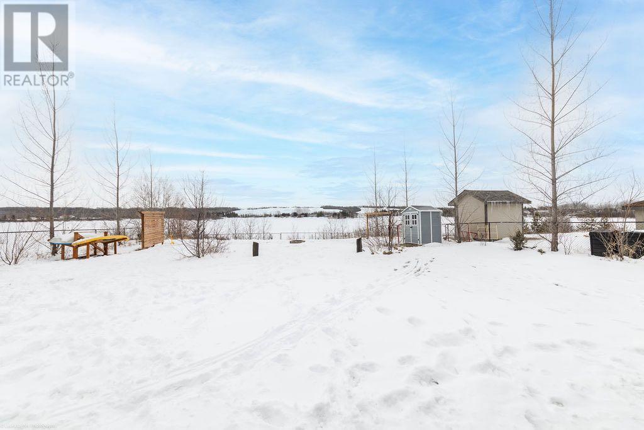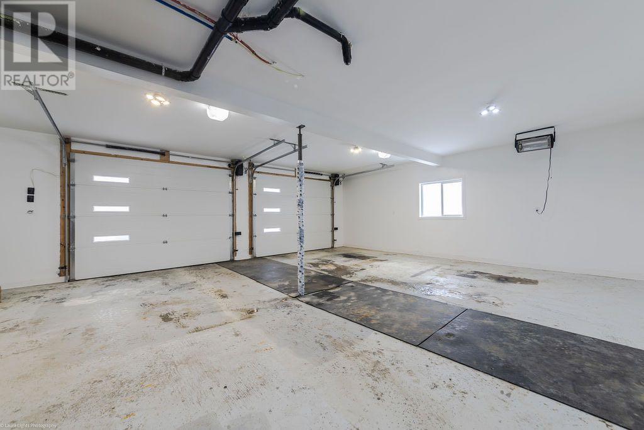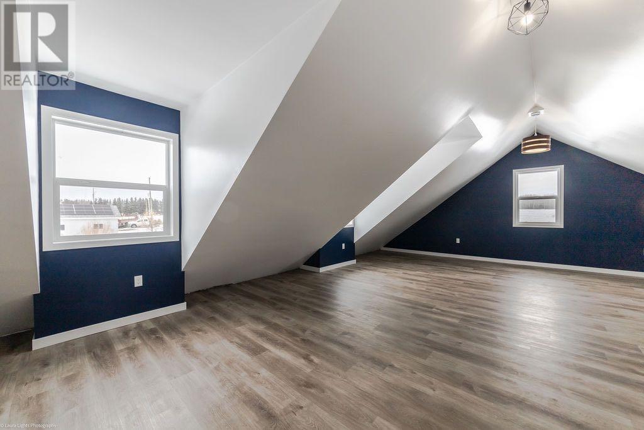4 Bedroom
3 Bathroom
1317 sqft
Bi-Level
Fireplace
Central Air Conditioning
Forced Air
Waterfront On Lake
Landscaped, Lawn
$629,900
Lakefront Beauty with Space, Sunsets & Serenity. Welcome to your dream lakefront escape! This 2014 bi-level with a lovely walkout offers the perfect blend of comfort, style, and nature—all just 15 minutes from the city. Step inside and take in the west-facing views through the large picture windows in the living room adorned with custom blinds. You’ll enjoy all the sunny days and stunning sunsets year-round. The kitchen is a standout, featuring Corian countertops, ample cabinetry, a pantry, and a layout that flows into the spacious dining room—perfect for family dinners or entertaining. Step out onto the wrap-around composite deck from the master bedroom or dining room and soak in the peaceful lake views. The primary bedroom is a true retreat with its walk-in closet and deck access. A second bedroom and beautifully tiled 4-piece bathroom with a large soaker tub complete the main floor. Downstairs, you'll find another primary-style bedroom with a large walk-through closet and sink, a third big bedroom, a spa-like 3-piece bathroom with a custom stone walk-in shower, and a generous family room with a bar and unique water feature. Walk out onto the interlock brick patio and take in the lake and lush landscaping, complete with two calming water features. The yard is fully fenced with direct lake access and is one of the few properties with mature trees offering added privacy. The oversized 32 x 26 detached heated garage features solar panels on the metal roof and has a spacious loft with a 3-piece bathroom roughed in—ideal for guests, hobbies, or a quiet workspace. Lot fees are $678 annually and cover essential services such as road maintenance, winter snow plowing, and garbage disposal—making lakeside living convenient and worry-free. Whether you're boating on warm summer days, golfing on the nearby 9-hole course, enjoying the beach, or gathering around the campfire with family and friends, Sandy Beach Park offers a lifestyle full of relaxation, recreation, and connecti on. This is more than a home—it’s a getaway, every day. (id:44104)
Property Details
|
MLS® Number
|
A2207387 |
|
Property Type
|
Single Family |
|
Amenities Near By
|
Golf Course, Park, Playground, Water Nearby |
|
Community Features
|
Golf Course Development, Lake Privileges |
|
Features
|
Pvc Window, No Neighbours Behind, No Smoking Home |
|
Parking Space Total
|
6 |
|
Plan
|
102103805 |
|
Structure
|
None, Deck |
|
Water Front Type
|
Waterfront On Lake |
Building
|
Bathroom Total
|
3 |
|
Bedrooms Above Ground
|
2 |
|
Bedrooms Below Ground
|
2 |
|
Bedrooms Total
|
4 |
|
Appliances
|
Washer, Refrigerator, Water Softener, Dishwasher, Stove, Dryer, Hood Fan, Window Coverings, Garage Door Opener, Water Heater - Gas |
|
Architectural Style
|
Bi-level |
|
Basement Development
|
Finished |
|
Basement Features
|
Walk Out |
|
Basement Type
|
Full (finished) |
|
Constructed Date
|
2014 |
|
Construction Material
|
Icf Block |
|
Construction Style Attachment
|
Detached |
|
Cooling Type
|
Central Air Conditioning |
|
Exterior Finish
|
Vinyl Siding |
|
Fireplace Present
|
Yes |
|
Fireplace Total
|
1 |
|
Flooring Type
|
Laminate, Tile |
|
Foundation Type
|
See Remarks |
|
Heating Fuel
|
Natural Gas |
|
Heating Type
|
Forced Air |
|
Stories Total
|
1 |
|
Size Interior
|
1317 Sqft |
|
Total Finished Area
|
1317 Sqft |
|
Type
|
House |
Parking
|
Detached Garage
|
2 |
|
Garage
|
|
|
Heated Garage
|
|
|
Oversize
|
|
|
R V
|
|
Land
|
Acreage
|
No |
|
Fence Type
|
Fence |
|
Land Amenities
|
Golf Course, Park, Playground, Water Nearby |
|
Landscape Features
|
Landscaped, Lawn |
|
Size Frontage
|
22.55 M |
|
Size Irregular
|
0.34 |
|
Size Total
|
0.34 Ac|10,890 - 21,799 Sqft (1/4 - 1/2 Ac) |
|
Size Total Text
|
0.34 Ac|10,890 - 21,799 Sqft (1/4 - 1/2 Ac) |
|
Zoning Description
|
R1 |
Rooms
| Level |
Type |
Length |
Width |
Dimensions |
|
Second Level |
Loft |
|
|
27.17 Ft x 11.92 Ft |
|
Second Level |
3pc Bathroom |
|
|
4.67 Ft x 7.83 Ft |
|
Basement |
Family Room |
|
|
15.75 Ft x 21.00 Ft |
|
Basement |
Laundry Room |
|
|
12.75 Ft x 10.25 Ft |
|
Basement |
3pc Bathroom |
|
|
9.00 Ft x 5.75 Ft |
|
Basement |
Bedroom |
|
|
11.08 Ft x 18.58 Ft |
|
Basement |
Bedroom |
|
|
13.00 Ft x 17.58 Ft |
|
Basement |
Other |
|
|
10.50 Ft x 4.00 Ft |
|
Main Level |
Kitchen |
|
|
12.67 Ft x 13.83 Ft |
|
Main Level |
Dining Room |
|
|
10.00 Ft x 13.83 Ft |
|
Main Level |
Living Room |
|
|
17.17 Ft x 18.92 Ft |
|
Main Level |
Bedroom |
|
|
9.00 Ft x 11.17 Ft |
|
Main Level |
Primary Bedroom |
|
|
13.58 Ft x 13.58 Ft |
|
Main Level |
4pc Bathroom |
|
|
5.92 Ft x 8.83 Ft |
|
Main Level |
Other |
|
|
8.92 Ft x 7.58 Ft |
|
Main Level |
Other |
|
|
8.92 Ft x 6.83 Ft |
https://www.realtor.ca/real-estate/28106513/122-sandy-beach-sandy-beach












