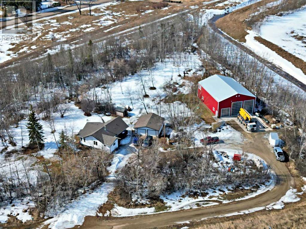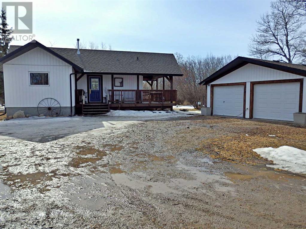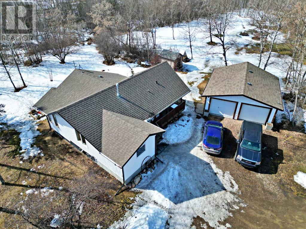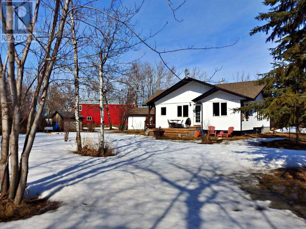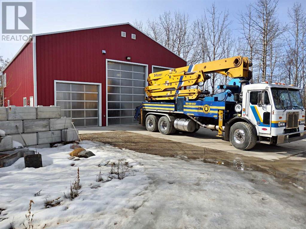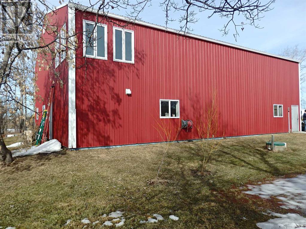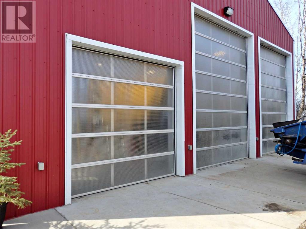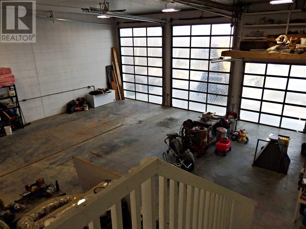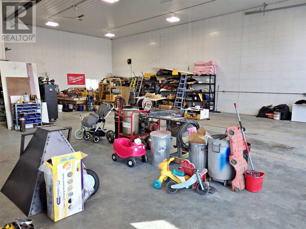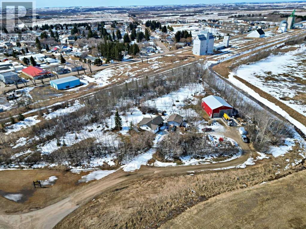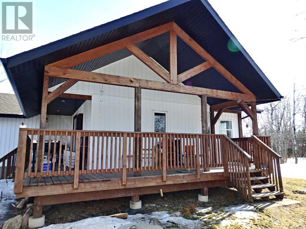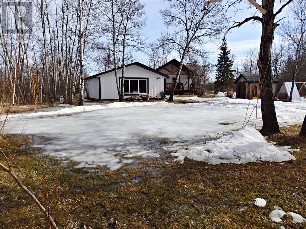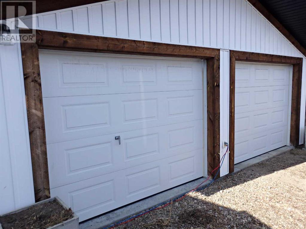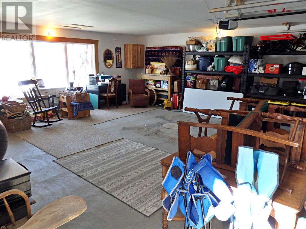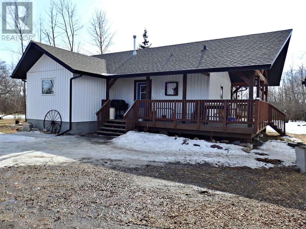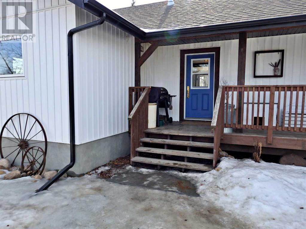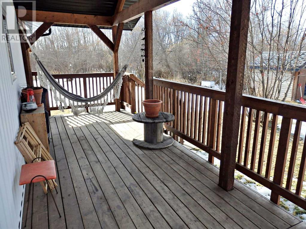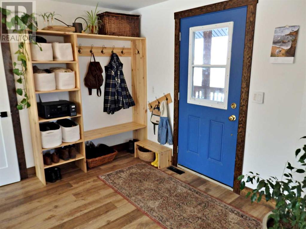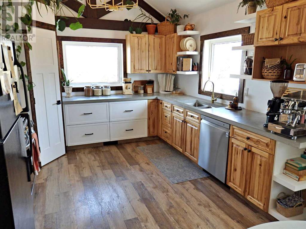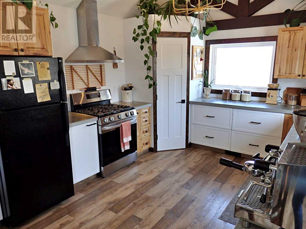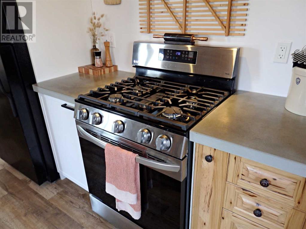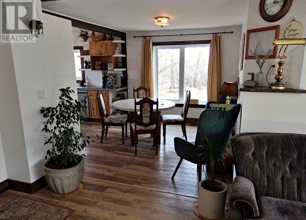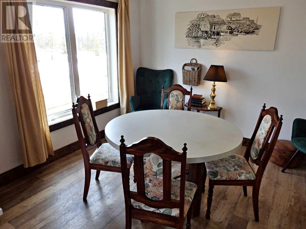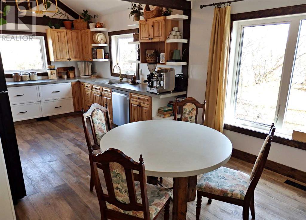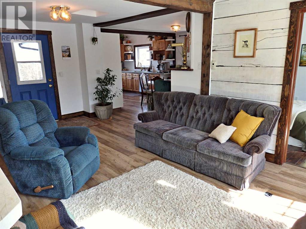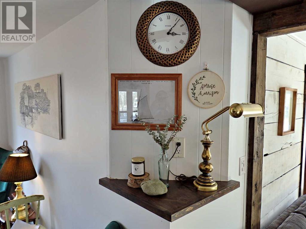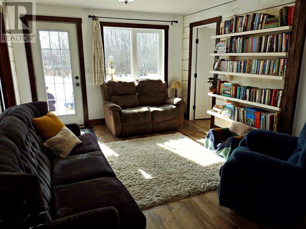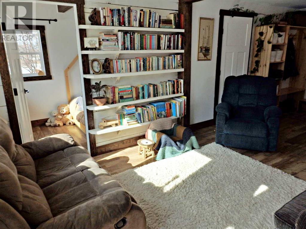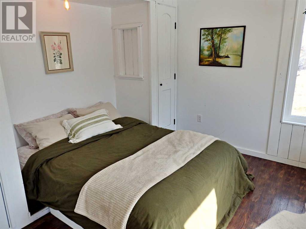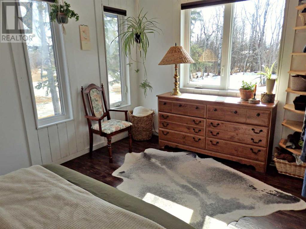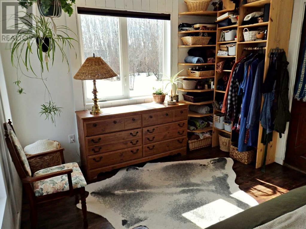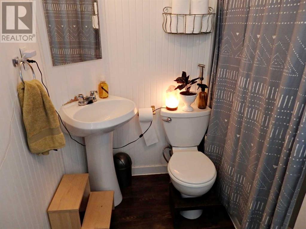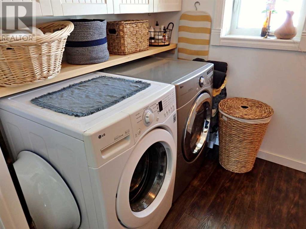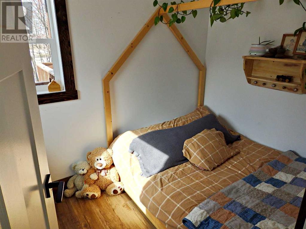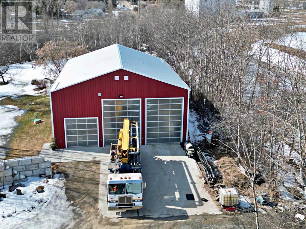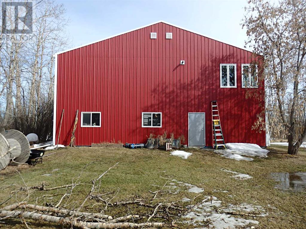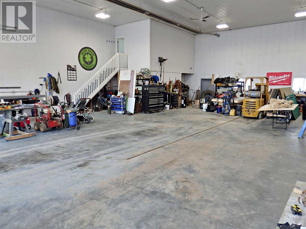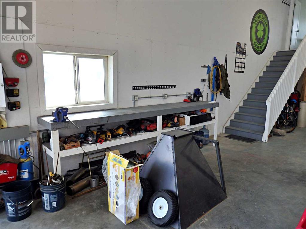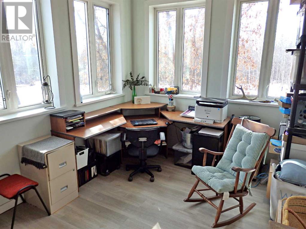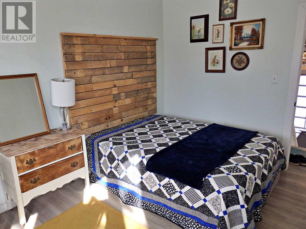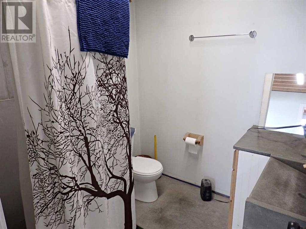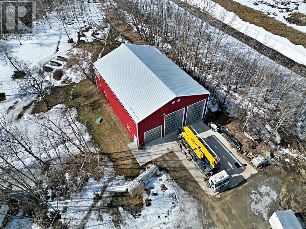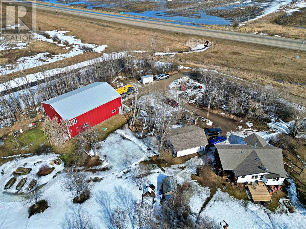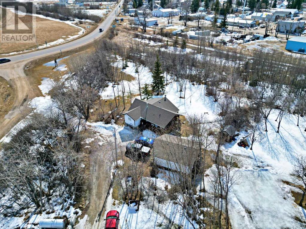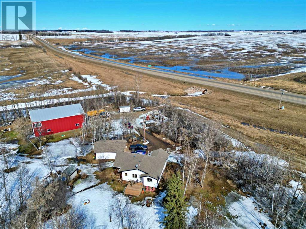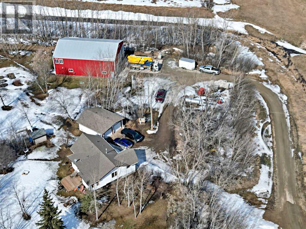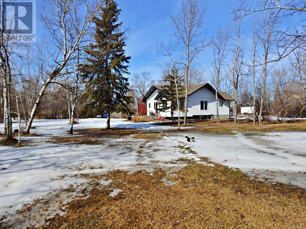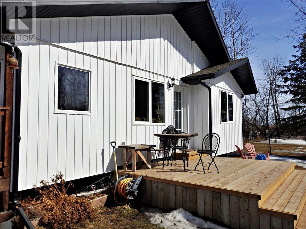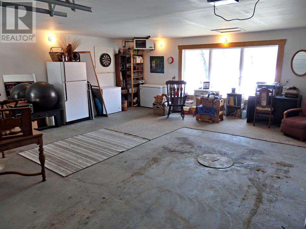2 Bedroom
1 Bathroom
877 sqft
Bungalow
None
Forced Air
Acreage
Lawn
$499,000
Incredibly unique opportunity! Nearly 2 acres on the edge of Marwayne, AB. Best of both Worlds: on town water & septic while providing a secluded acreage feel. The parcel supplies a 60' x 44' DREAM SHOP built in 2018 (with extra living quarters), a 26' x 24' heated garage, as well as a GORGEOUS bungalow, renovated right down to the studs. Quite literally ALL new in the 877 SQ FT house. From the built in features to the magazine worthy kitchen, the home is sure to impress. The lot has an incredibly mature shelter-belt providing the utmost privacy. Character & care can be appreciated at every turn. (id:44104)
Property Details
|
MLS® Number
|
A2205156 |
|
Property Type
|
Single Family |
|
Community Name
|
Marwayne |
|
Amenities Near By
|
Schools, Shopping |
|
Features
|
Treed, Pvc Window, No Neighbours Behind, No Smoking Home |
|
Parking Space Total
|
2 |
|
Plan
|
5426cl |
|
Structure
|
Deck |
Building
|
Bathroom Total
|
1 |
|
Bedrooms Above Ground
|
2 |
|
Bedrooms Total
|
2 |
|
Age
|
Age Is Unknown |
|
Appliances
|
Refrigerator, Gas Stove(s), Dishwasher, Window Coverings, Washer & Dryer |
|
Architectural Style
|
Bungalow |
|
Basement Development
|
Unfinished |
|
Basement Type
|
Partial (unfinished) |
|
Construction Material
|
Poured Concrete |
|
Construction Style Attachment
|
Detached |
|
Cooling Type
|
None |
|
Exterior Finish
|
Concrete, Vinyl Siding |
|
Flooring Type
|
Hardwood, Vinyl |
|
Foundation Type
|
Poured Concrete |
|
Heating Fuel
|
Natural Gas |
|
Heating Type
|
Forced Air |
|
Stories Total
|
1 |
|
Size Interior
|
877 Sqft |
|
Total Finished Area
|
877 Sqft |
|
Type
|
House |
Parking
Land
|
Acreage
|
Yes |
|
Fence Type
|
Partially Fenced |
|
Land Amenities
|
Schools, Shopping |
|
Landscape Features
|
Lawn |
|
Size Depth
|
51.2 M |
|
Size Frontage
|
152.39 M |
|
Size Irregular
|
1.93 |
|
Size Total
|
1.93 Ac|1 - 1.99 Acres |
|
Size Total Text
|
1.93 Ac|1 - 1.99 Acres |
|
Zoning Description
|
R |
Rooms
| Level |
Type |
Length |
Width |
Dimensions |
|
Basement |
Storage |
|
|
28.17 Ft x 10.58 Ft |
|
Main Level |
Dining Room |
|
|
11.58 Ft x 8.83 Ft |
|
Main Level |
Kitchen |
|
|
14.58 Ft x 8.83 Ft |
|
Main Level |
Other |
|
|
12.67 Ft x 7.67 Ft |
|
Main Level |
Living Room |
|
|
14.58 Ft x 10.83 Ft |
|
Main Level |
Primary Bedroom |
|
|
13.92 Ft x 11.00 Ft |
|
Main Level |
Bedroom |
|
|
9.50 Ft x 6.83 Ft |
|
Main Level |
4pc Bathroom |
|
|
Measurements not available |
https://www.realtor.ca/real-estate/28078672/121-hwy-897-highway-marwayne-marwayne



