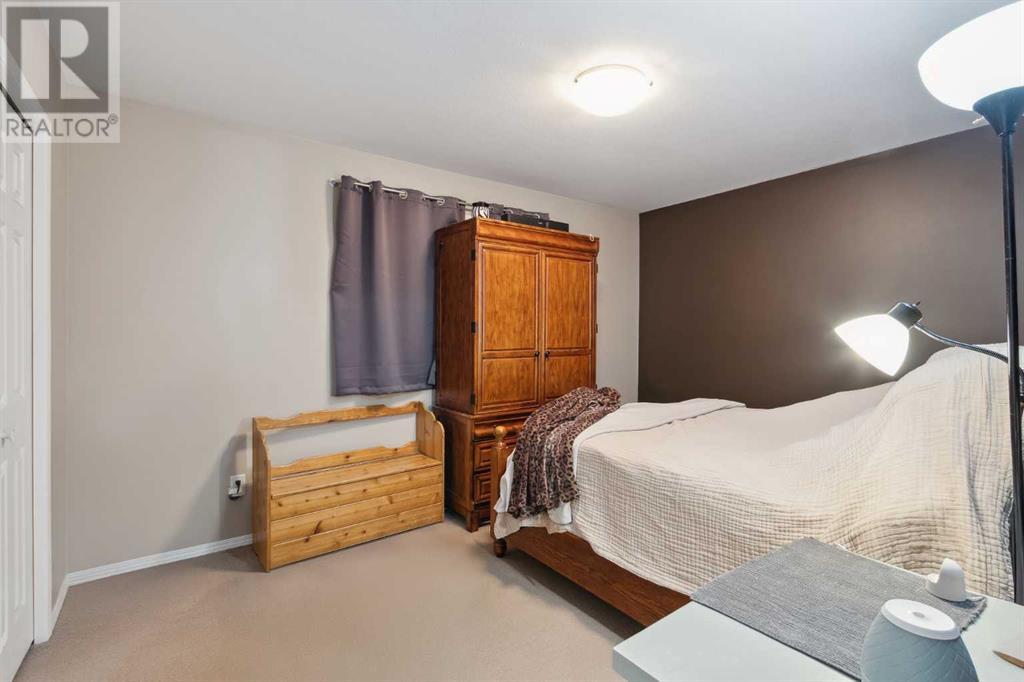121, 4701 47 Avenue Lloydminster, Saskatchewan S9V 0T9
$189,900Maintenance, Common Area Maintenance, Insurance, Reserve Fund Contributions, Waste Removal
$266 Monthly
Maintenance, Common Area Maintenance, Insurance, Reserve Fund Contributions, Waste Removal
$266 MonthlyBright & Spacious End-Unit Townhouse in Glencoe ParkWelcome to this end-unit townhouse in the desirable Glencoe Park community! This 2-storey home offers the perfect blend of comfort, functionality, and location—ideal for families, first-time buyers, or investors.Step into a light-filled open-concept main floor that seamlessly connects the living room, dining area, and kitchen—perfect for everyday living and entertaining. The kitchen features mainly newer appliances, and there’s a convenient 2-piece bathroom on the main level.Upstairs, you'll find three generous bedrooms and a full 4-piece bathroom. The fully finished basement extends your living space with a cozy family room, an additional bedroom, and a 3-piece bathroom—ideal for guests or a private home office.Additional features include central air conditioning, a newer hot water tank, two dedicated parking stalls, and a quiet location close to parks, schools, and amenities. With updated systems and a functional layout, this move-in-ready home is a must-see! (id:44104)
Property Details
| MLS® Number | A2219577 |
| Property Type | Single Family |
| Community Name | East Lloydminster |
| Amenities Near By | Schools |
| Community Features | Pets Allowed With Restrictions |
| Features | See Remarks, Other, Parking |
| Parking Space Total | 2 |
| Plan | 101880783 |
Building
| Bathroom Total | 3 |
| Bedrooms Above Ground | 3 |
| Bedrooms Below Ground | 1 |
| Bedrooms Total | 4 |
| Appliances | Refrigerator, Dishwasher, Stove, Microwave Range Hood Combo, Washer & Dryer |
| Basement Development | Finished |
| Basement Type | Full (finished) |
| Constructed Date | 2006 |
| Construction Material | Wood Frame |
| Construction Style Attachment | Attached |
| Cooling Type | Central Air Conditioning |
| Flooring Type | Carpeted, Linoleum |
| Foundation Type | Poured Concrete |
| Half Bath Total | 1 |
| Heating Fuel | Natural Gas |
| Heating Type | Forced Air |
| Stories Total | 2 |
| Size Interior | 1151 Sqft |
| Total Finished Area | 1151 Sqft |
| Type | Row / Townhouse |
Land
| Acreage | No |
| Fence Type | Partially Fenced |
| Land Amenities | Schools |
| Size Total Text | Unknown |
| Zoning Description | R3 |
Rooms
| Level | Type | Length | Width | Dimensions |
|---|---|---|---|---|
| Second Level | Bedroom | 8.42 Ft x 11.33 Ft | ||
| Second Level | Bedroom | 8.42 Ft x 10.42 Ft | ||
| Second Level | 4pc Bathroom | Measurements not available | ||
| Second Level | Primary Bedroom | 13.75 Ft x 10.50 Ft | ||
| Basement | Family Room | 16.67 Ft x 15.92 Ft | ||
| Basement | Bedroom | 9.92 Ft x 12.58 Ft | ||
| Basement | 3pc Bathroom | Measurements not available | ||
| Basement | Furnace | 6.33 Ft x 12.58 Ft | ||
| Main Level | Living Room | 13.75 Ft x 14.00 Ft | ||
| Main Level | Dining Room | 17.17 Ft x 8.67 Ft | ||
| Main Level | Kitchen | 17.17 Ft x 8.67 Ft | ||
| Main Level | 2pc Bathroom | Measurements not available |
https://www.realtor.ca/real-estate/28286778/121-4701-47-avenue-lloydminster-east-lloydminster
Interested?
Contact us for more information




































