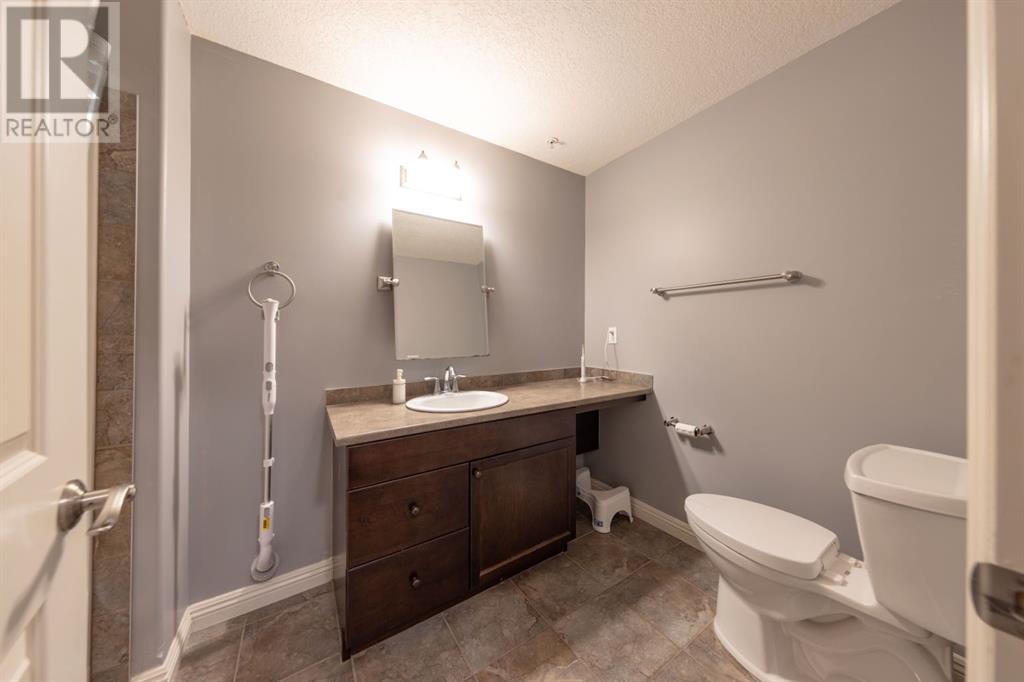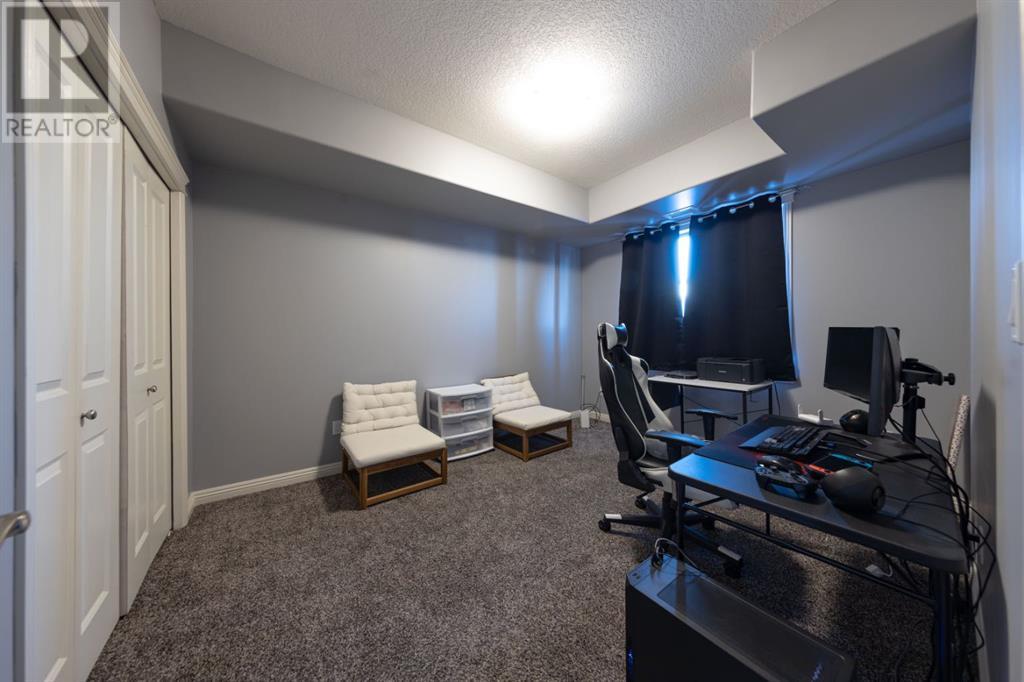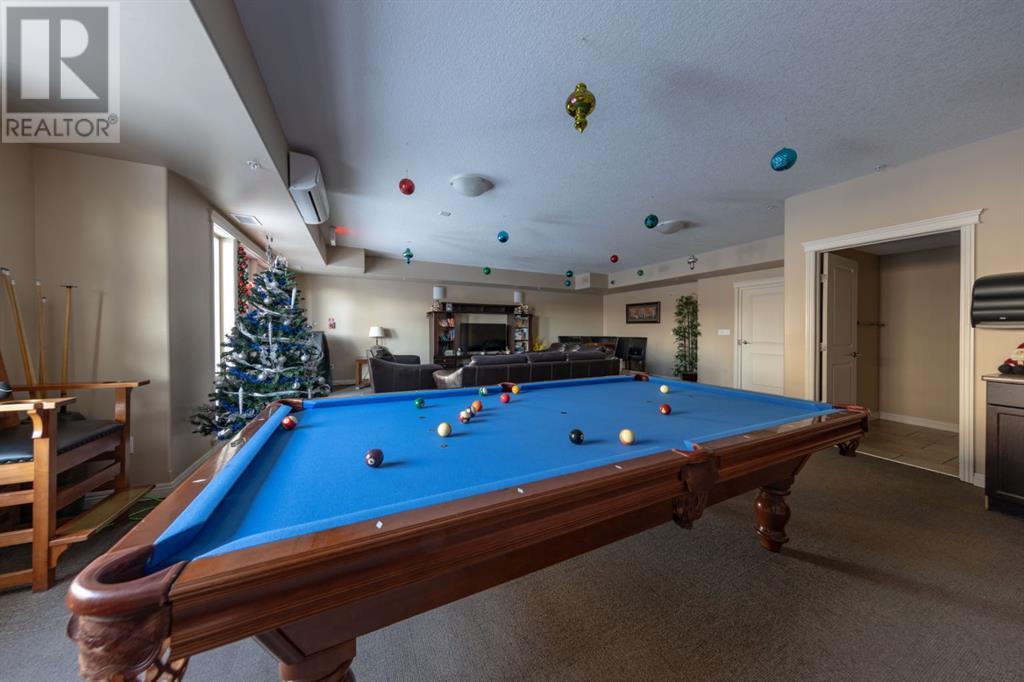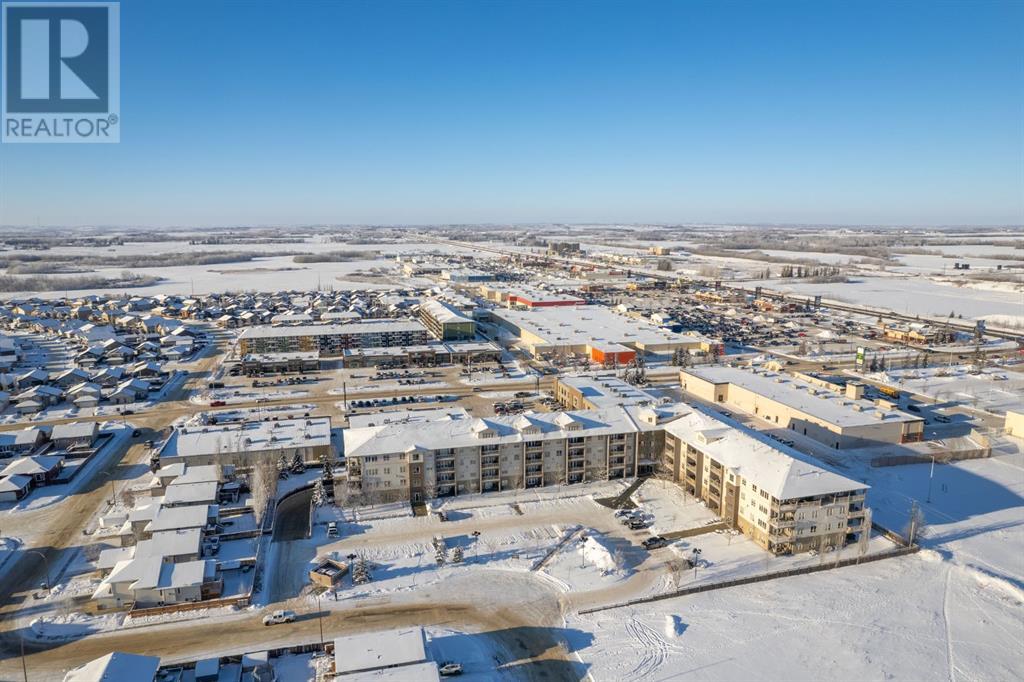121, 4102 69 Avenue Lloydminster, Alberta T9V 2H9
$198,000Maintenance, Common Area Maintenance, Heat, Insurance, Ground Maintenance, Property Management, Reserve Fund Contributions, Sewer, Waste Removal, Water
$540 Monthly
Maintenance, Common Area Maintenance, Heat, Insurance, Ground Maintenance, Property Management, Reserve Fund Contributions, Sewer, Waste Removal, Water
$540 MonthlyWelcome to this exceptional 2-bedroom, ground-floor unit in the sought-after Cornerstone Condos! This north-facing home offers a split-bedroom design, perfect for privacy whether you’re sharing with a roommate, family, or simply want a peaceful retreat for guests. The spacious layout includes a large kitchen and family room, ideal for hosting or relaxing at home. Step out to your private balcony with grass right at your doorstep—perfect for enjoying fresh air and quiet mornings.This unit includes all appliances and comes with the convenience of 1 underground parking stall. The building is thoughtfully designed with fantastic amenities: stay active in the exercise room with cardio and weights, unwind in the leisure room with leather couches, a pool table, a BBQ, and a big-screen TV, or take advantage of the guest suites for visiting family or friends.Professionals, retirees, or anyone seeking a quiet, relaxing lifestyle will appreciate this efficiently managed and peaceful building. Units here don’t last long—don’t miss out on this opportunity to make this home yours! (id:44104)
Property Details
| MLS® Number | A2183176 |
| Property Type | Single Family |
| Community Name | Parkview Estates |
| Amenities Near By | Playground, Schools, Shopping |
| Community Features | Pets Not Allowed |
| Features | Guest Suite, Parking |
| Parking Space Total | 1 |
| Plan | 1022733 |
Building
| Bathroom Total | 2 |
| Bedrooms Above Ground | 2 |
| Bedrooms Total | 2 |
| Amenities | Exercise Centre, Guest Suite |
| Appliances | Refrigerator, Dishwasher, Stove, Microwave Range Hood Combo, Washer & Dryer |
| Architectural Style | Low Rise |
| Constructed Date | 2010 |
| Construction Material | Wood Frame |
| Construction Style Attachment | Attached |
| Cooling Type | Wall Unit |
| Exterior Finish | Vinyl Siding |
| Flooring Type | Carpeted, Tile, Vinyl Plank |
| Stories Total | 4 |
| Size Interior | 1036 Sqft |
| Total Finished Area | 1036 Sqft |
| Type | Apartment |
Parking
| Underground |
Land
| Acreage | No |
| Land Amenities | Playground, Schools, Shopping |
| Size Total Text | Unknown |
| Zoning Description | R4 |
Rooms
| Level | Type | Length | Width | Dimensions |
|---|---|---|---|---|
| Main Level | 4pc Bathroom | 8.00 Ft x 10.00 Ft | ||
| Main Level | 4pc Bathroom | 5.00 Ft x 10.00 Ft | ||
| Main Level | Bedroom | 13.00 Ft x 10.00 Ft | ||
| Main Level | Dining Room | 7.00 Ft x 16.00 Ft | ||
| Main Level | Kitchen | 9.00 Ft x 16.00 Ft | ||
| Main Level | Laundry Room | 6.00 Ft x 10.00 Ft | ||
| Main Level | Living Room | 9.00 Ft x 14.00 Ft | ||
| Main Level | Primary Bedroom | 15.00 Ft x 12.00 Ft |
https://www.realtor.ca/real-estate/27742583/121-4102-69-avenue-lloydminster-parkview-estates
Interested?
Contact us for more information


































