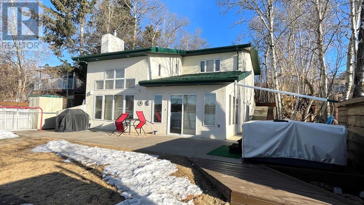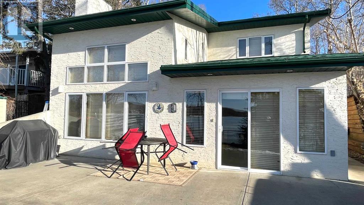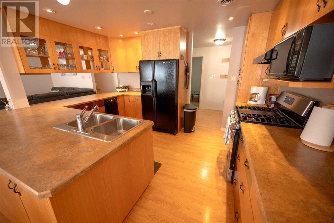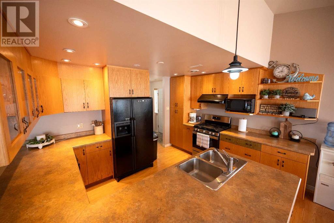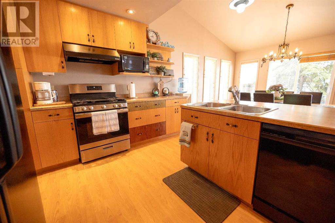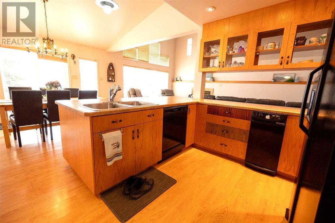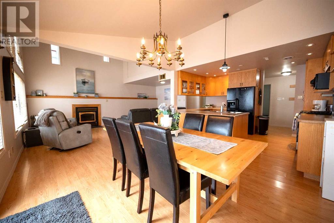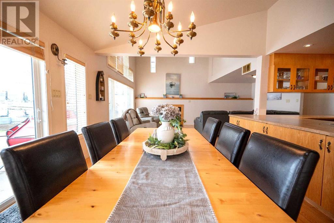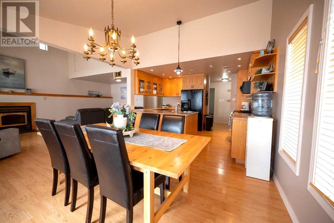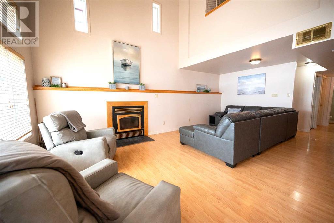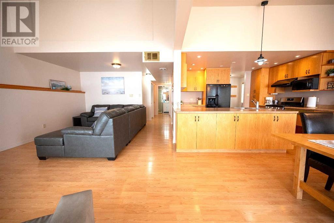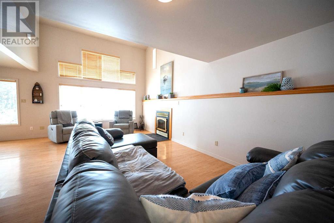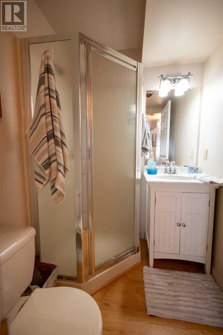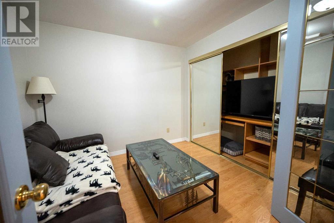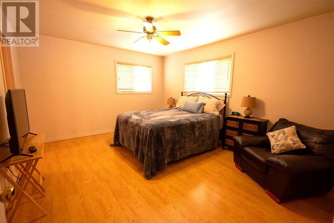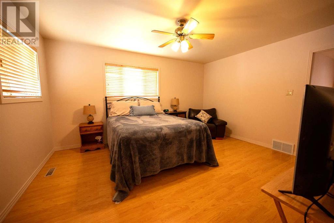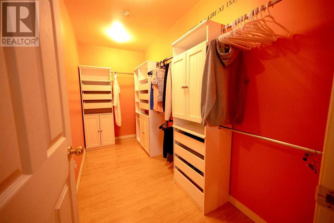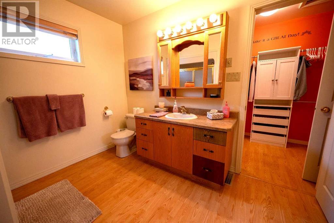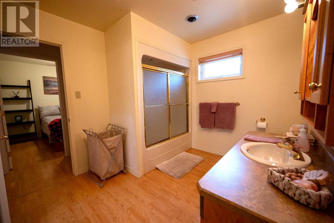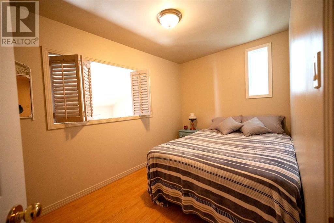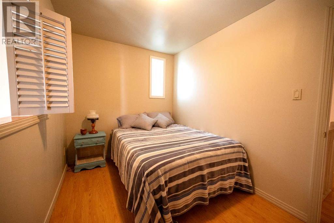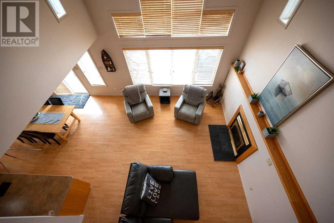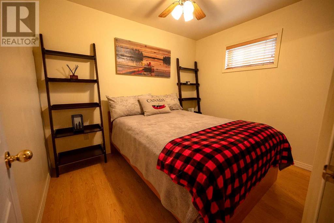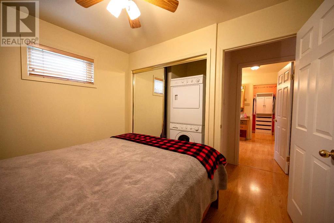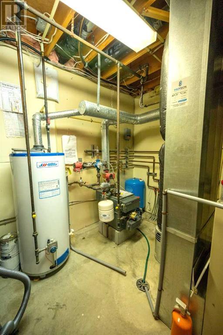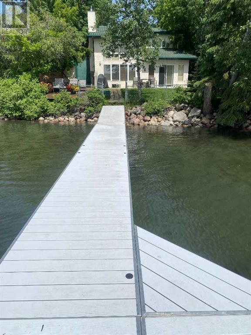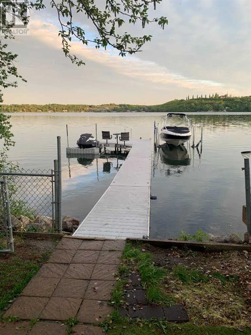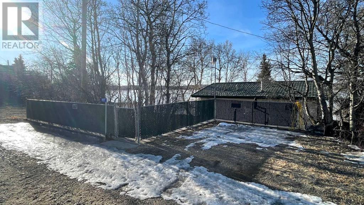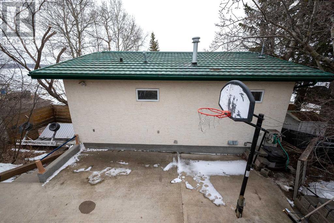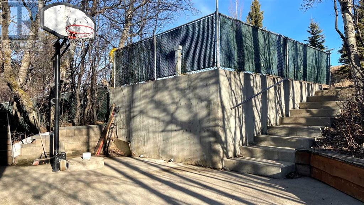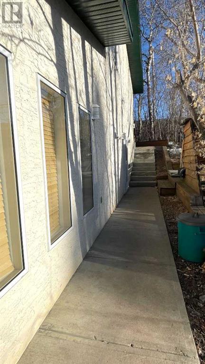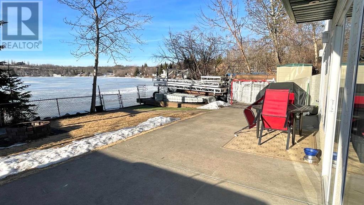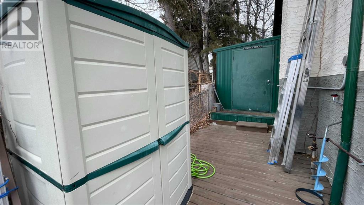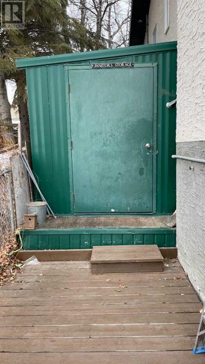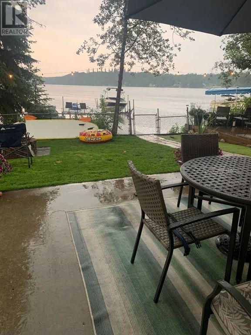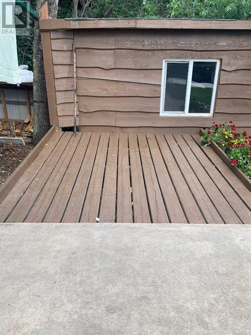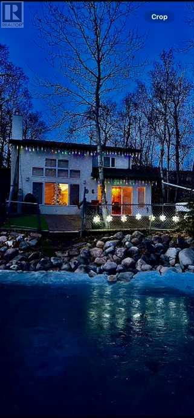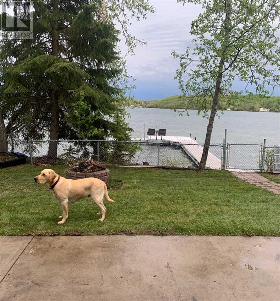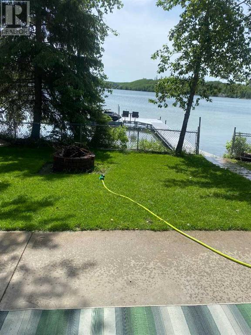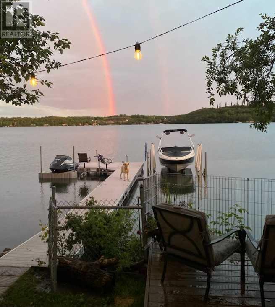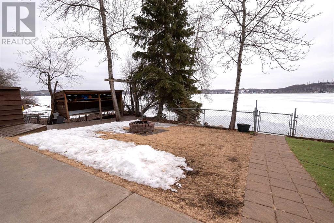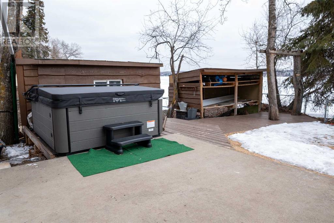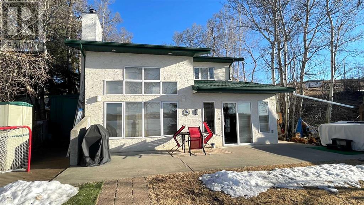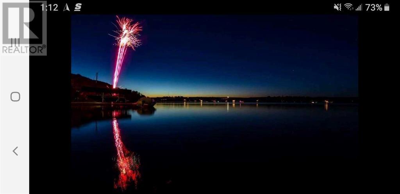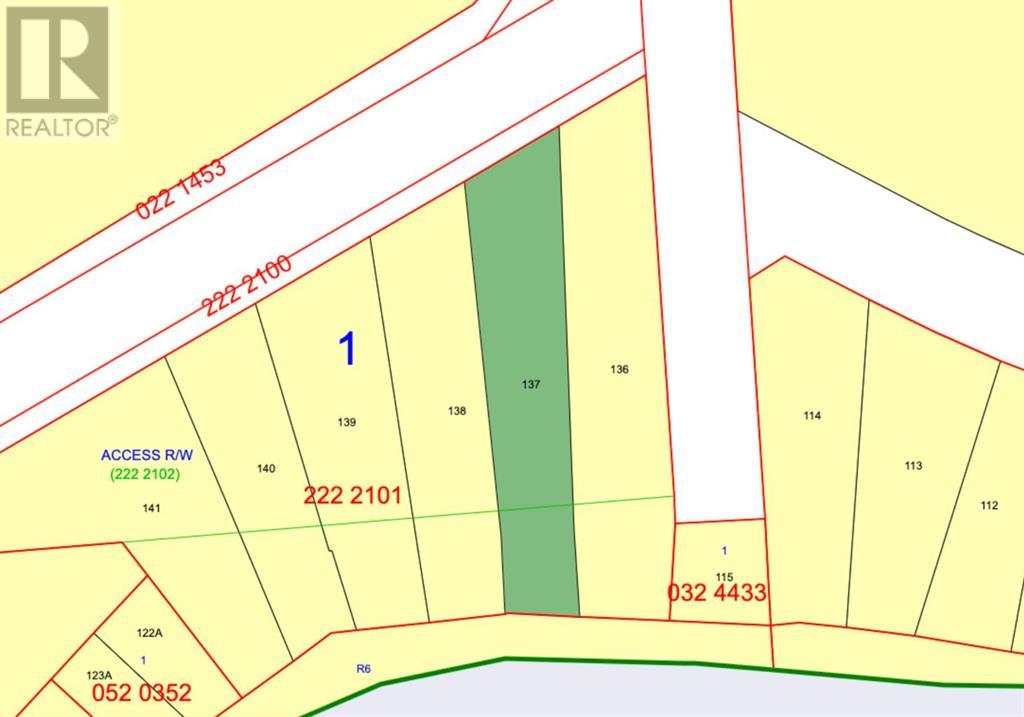3 Bedroom
2 Bathroom
1864 sqft
Fireplace
Central Air Conditioning
Other, Forced Air, In Floor Heating
Waterfront On Lake
$749,900
Start the. . .BOAT!! And just in time for summer! A new lifestyle is guaranteed for you and your family, located just a short hop from Wainwright, Edgerton and Provost, with this 4 season, waterfront property located at Clear Lake, AB! At 1864 sq. ft., this spacious and fully furnished 3 bedroom, 1 1/2 storey home is sure to bring a family of smiles, especially being located perfectly in the "calmest" NW corner of this beautiful little gem of a lake! Make no mistake . . . this is a move-in ready "home" and it's built with low maintenance in mind! Metal roofing, central air for enjoyable summer months, cement walks and patios, 52' of new dock c/w sundeck (2 chairs and table) that's ready for you morning coffee or afternoon refreshment! Additional bonus' include interior/exterior furniture, gas range, in-floor & forced air heat, wood fireplace, some new exterior hot tub electrical wiring, Nat. Gas BBQ hook up, deck furniture, fire pit, basketball hoop, storage/tools sheds & a 4 bed bunkhouse for the kiddo's sleepovers! (Poly B plumbing has been removed and repairs made) Check out the virtual tour for even more property insight! (id:44104)
Property Details
|
MLS® Number
|
A2119149 |
|
Property Type
|
Single Family |
|
Neigbourhood
|
Rural Wainwright No. 61 |
|
Amenities Near By
|
Golf Course, Playground |
|
Community Features
|
Golf Course Development, Lake Privileges, Fishing |
|
Features
|
Closet Organizers, No Smoking Home |
|
Parking Space Total
|
4 |
|
Plan
|
2222101 |
|
Structure
|
Workshop |
|
Water Front Type
|
Waterfront On Lake |
Building
|
Bathroom Total
|
2 |
|
Bedrooms Above Ground
|
3 |
|
Bedrooms Total
|
3 |
|
Appliances
|
Refrigerator, Range - Gas, Dishwasher, Stove, Microwave, Compactor, Hood Fan, Window Coverings, Washer/dryer Stack-up, Water Heater - Gas |
|
Basement Type
|
None |
|
Constructed Date
|
1998 |
|
Construction Material
|
Wood Frame |
|
Construction Style Attachment
|
Detached |
|
Cooling Type
|
Central Air Conditioning |
|
Fireplace Present
|
Yes |
|
Fireplace Total
|
1 |
|
Flooring Type
|
Laminate |
|
Foundation Type
|
Poured Concrete |
|
Heating Fuel
|
Natural Gas |
|
Heating Type
|
Other, Forced Air, In Floor Heating |
|
Stories Total
|
1 |
|
Size Interior
|
1864 Sqft |
|
Total Finished Area
|
1864 Sqft |
|
Type
|
House |
|
Utility Water
|
Well |
Parking
Land
|
Acreage
|
No |
|
Fence Type
|
Fence |
|
Land Amenities
|
Golf Course, Playground |
|
Sewer
|
Holding Tank, Septic Tank |
|
Size Depth
|
114.29 M |
|
Size Frontage
|
17.07 M |
|
Size Irregular
|
21097.00 |
|
Size Total
|
21097 Sqft|10,890 - 21,799 Sqft (1/4 - 1/2 Ac) |
|
Size Total Text
|
21097 Sqft|10,890 - 21,799 Sqft (1/4 - 1/2 Ac) |
|
Zoning Description
|
Clear Lake Residential District |
Rooms
| Level |
Type |
Length |
Width |
Dimensions |
|
Main Level |
Other |
|
|
13.50 Ft x 21.67 Ft |
|
Main Level |
Living Room |
|
|
21.58 Ft x 12.92 Ft |
|
Main Level |
Media |
|
|
9.75 Ft x 9.58 Ft |
|
Main Level |
Other |
|
|
17.08 Ft x 6.33 Ft |
|
Main Level |
3pc Bathroom |
|
|
.00 Ft x .00 Ft |
|
Main Level |
Furnace |
|
|
9.83 Ft x 7.33 Ft |
|
Upper Level |
Primary Bedroom |
|
|
14.83 Ft x 12.25 Ft |
|
Upper Level |
Bedroom |
|
|
11.75 Ft x 7.67 Ft |
|
Upper Level |
Bedroom |
|
|
10.33 Ft x 8.33 Ft |
|
Upper Level |
4pc Bathroom |
|
|
9.08 Ft x 10.50 Ft |
Utilities
|
Electricity
|
Connected |
|
Natural Gas
|
Connected |
https://www.realtor.ca/real-estate/26700842/117-clear-lake-rural-wainwright-no-61-md-of



