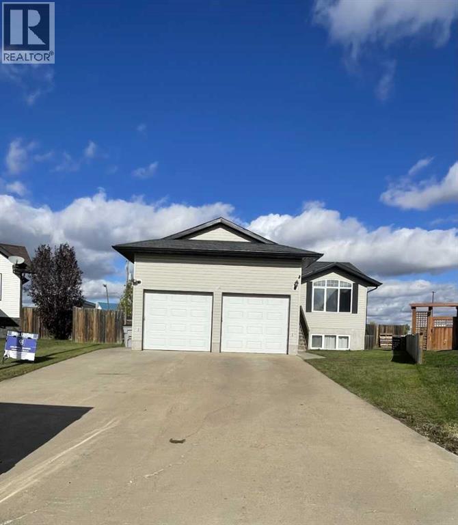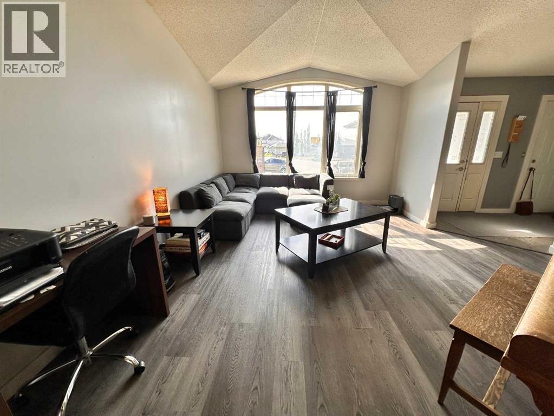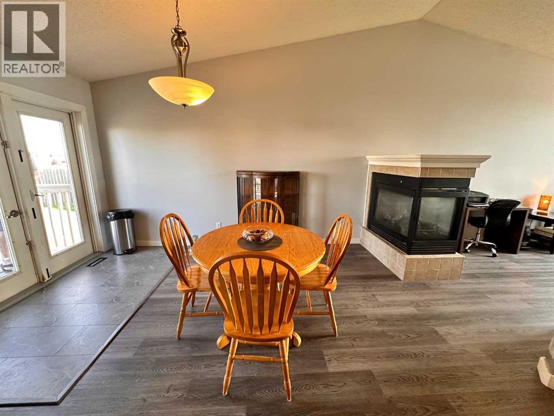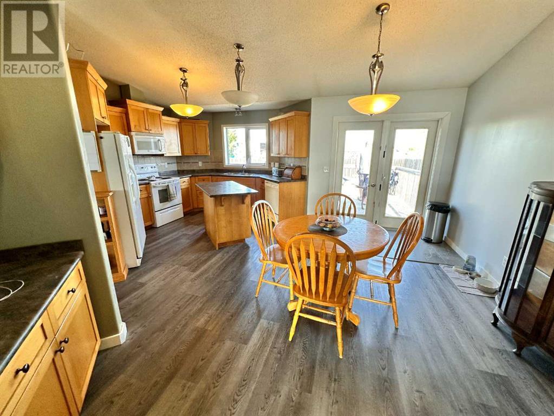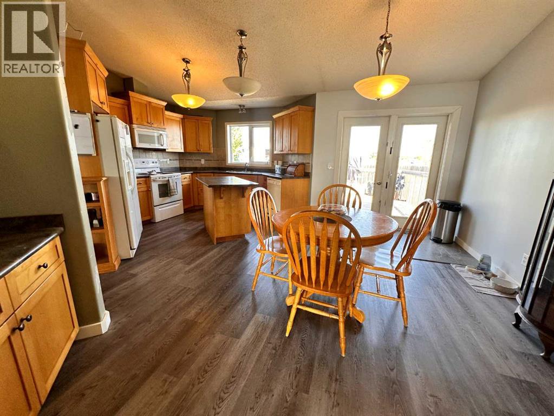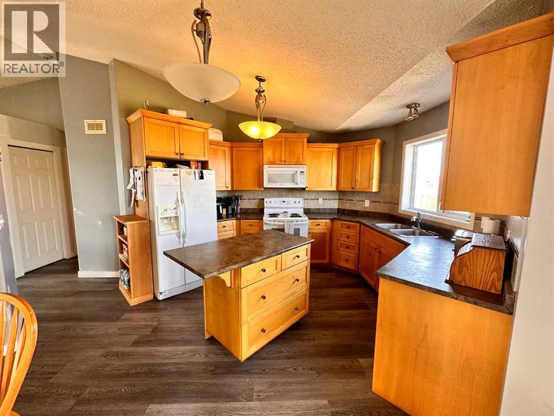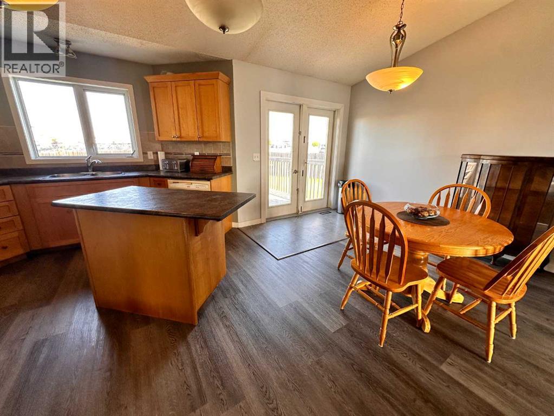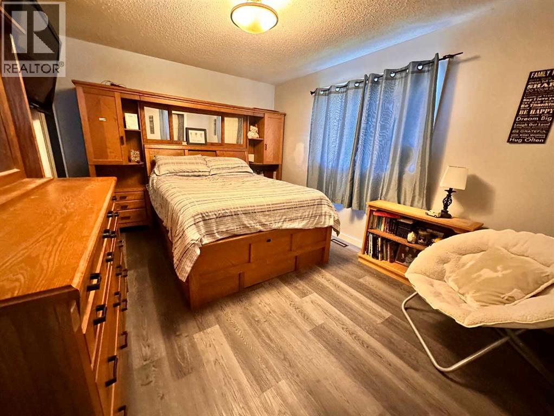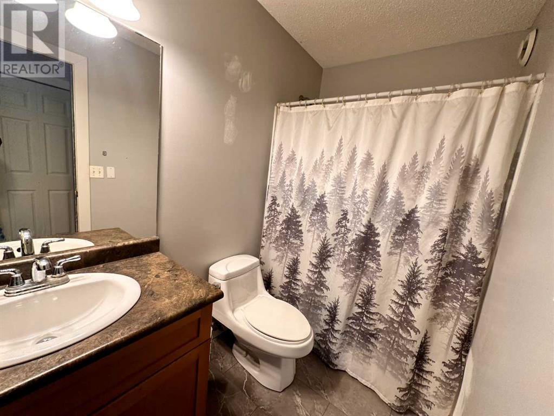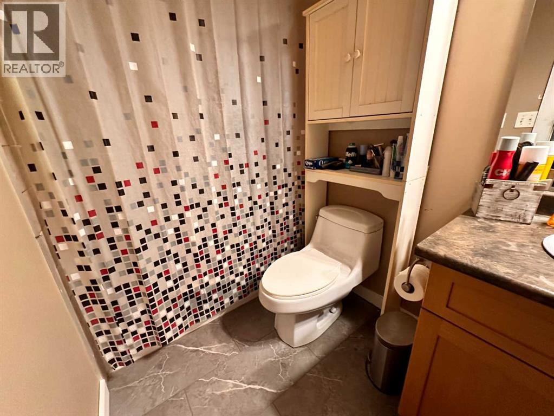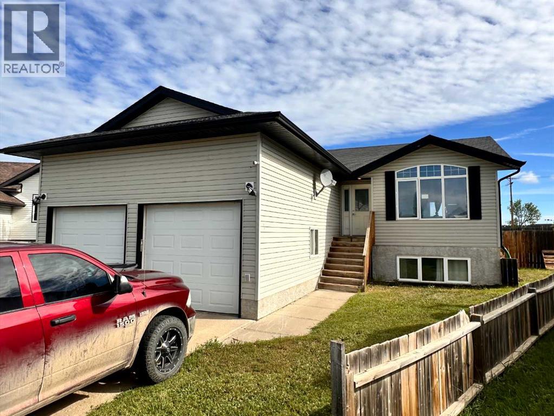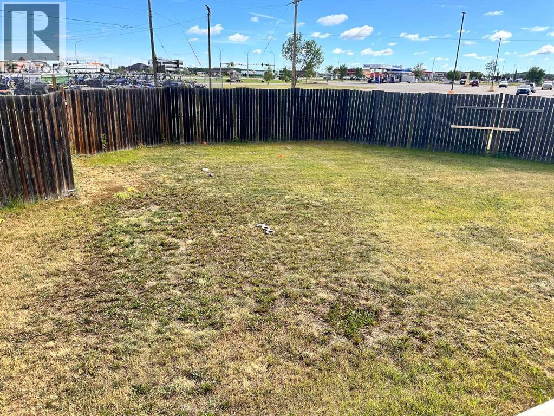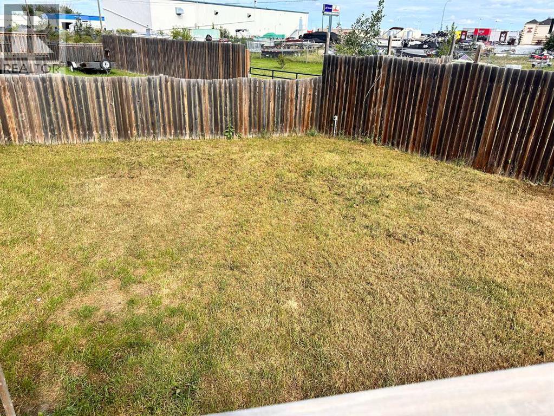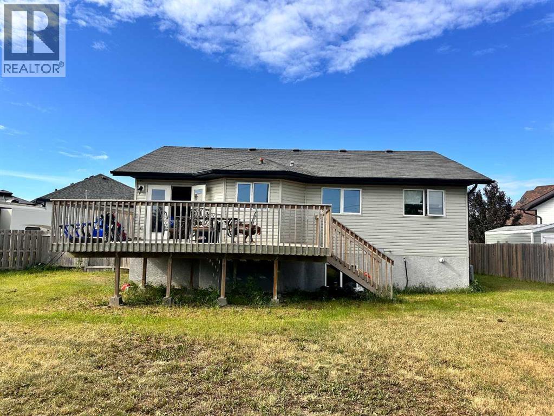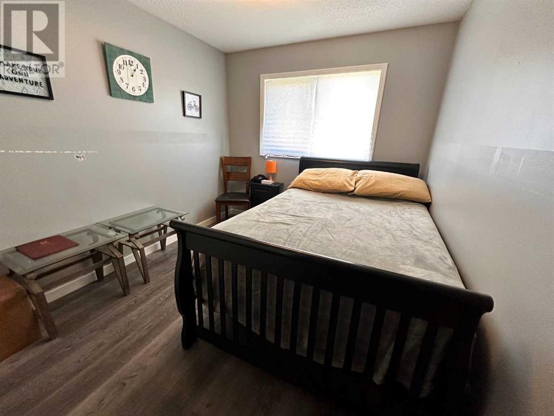1145 25 Street Wainwright, Alberta T9W 1W4
5 Bedroom
3 Bathroom
1348 sqft
Bungalow
Fireplace
Central Air Conditioning
Forced Air
Lawn
$365,900
1,348 Sq. Ft. home in family neighborhood. Main level hosts 3 bedrooms, with the master having a 4pc. ensuite, 4pc. main bath, open concept dining/kitchen with island and plenty of storage, three sided fireplace keeps a cozy atmosphere between the dining and living room with vaulted ceilings. Convenient main floor laundry, partially finished basement family room, 2 additional bedrooms & 3 pc. bathroom complete the appealing layout of this home. This home is situated on a huge lot complete with large deck, fully fenced yard & double attached garage. Check it out today! (id:44104)
Property Details
| MLS® Number | A2153900 |
| Property Type | Single Family |
| Features | See Remarks |
| Parking Space Total | 2 |
| Plan | 0426919 |
| Structure | Deck |
Building
| Bathroom Total | 3 |
| Bedrooms Above Ground | 3 |
| Bedrooms Below Ground | 2 |
| Bedrooms Total | 5 |
| Appliances | Washer, Refrigerator, Range - Electric, Dishwasher, Dryer |
| Architectural Style | Bungalow |
| Basement Development | Partially Finished |
| Basement Type | Full (partially Finished) |
| Constructed Date | 2007 |
| Construction Style Attachment | Detached |
| Cooling Type | Central Air Conditioning |
| Exterior Finish | Vinyl Siding |
| Fireplace Present | Yes |
| Fireplace Total | 1 |
| Flooring Type | Carpeted, Laminate, Vinyl |
| Foundation Type | Poured Concrete |
| Heating Fuel | Natural Gas |
| Heating Type | Forced Air |
| Stories Total | 1 |
| Size Interior | 1348 Sqft |
| Total Finished Area | 1348 Sqft |
| Type | House |
Parking
| Attached Garage | 2 |
Land
| Acreage | No |
| Fence Type | Fence |
| Landscape Features | Lawn |
| Size Depth | 39.93 M |
| Size Frontage | 27.74 M |
| Size Irregular | 11098.00 |
| Size Total | 11098 Sqft|10,890 - 21,799 Sqft (1/4 - 1/2 Ac) |
| Size Total Text | 11098 Sqft|10,890 - 21,799 Sqft (1/4 - 1/2 Ac) |
| Zoning Description | R1 |
Rooms
| Level | Type | Length | Width | Dimensions |
|---|---|---|---|---|
| Basement | Family Room | 29.00 Ft x 17.00 Ft | ||
| Basement | Bedroom | 15.00 Ft x 13.00 Ft | ||
| Basement | Bedroom | 17.00 Ft x 12.00 Ft | ||
| Basement | 3pc Bathroom | .00 Ft x .00 Ft | ||
| Main Level | Living Room | 19.00 Ft x 12.00 Ft | ||
| Main Level | Kitchen | 14.00 Ft x 12.00 Ft | ||
| Main Level | Dining Room | 14.00 Ft x 9.00 Ft | ||
| Main Level | 4pc Bathroom | .00 Ft x .00 Ft | ||
| Main Level | Primary Bedroom | 13.00 Ft x 11.00 Ft | ||
| Main Level | Bedroom | 12.00 Ft x 10.00 Ft | ||
| Main Level | Bedroom | 12.00 Ft x 11.00 Ft | ||
| Main Level | 4pc Bathroom | .00 Ft x .00 Ft | ||
| Main Level | Laundry Room | 9.00 Ft x 8.00 Ft |
https://www.realtor.ca/real-estate/27233879/1145-25-street-wainwright
Interested?
Contact us for more information



