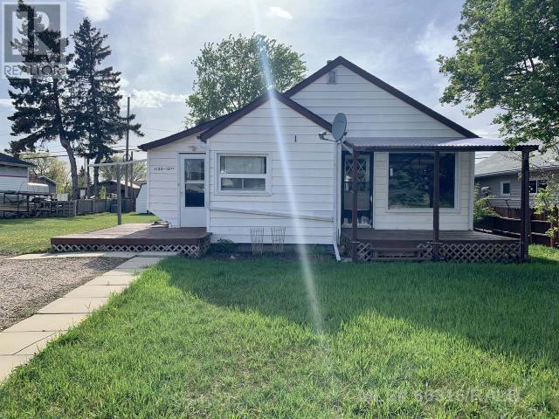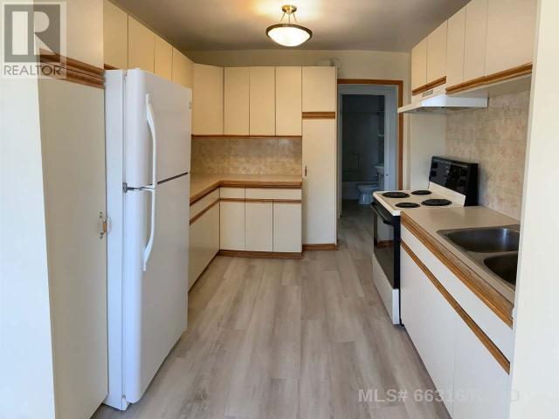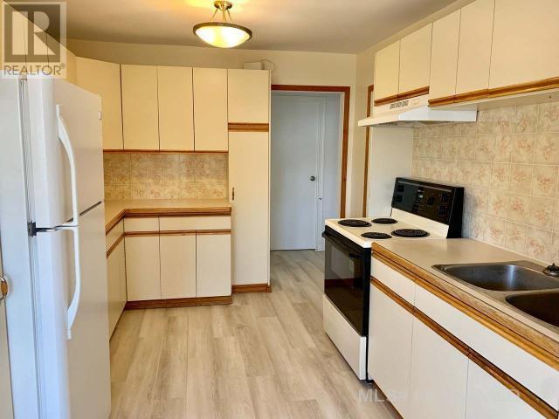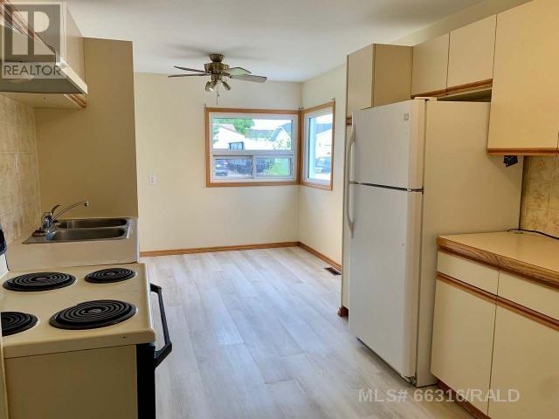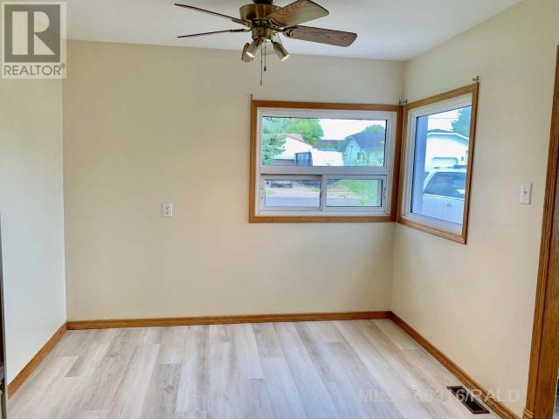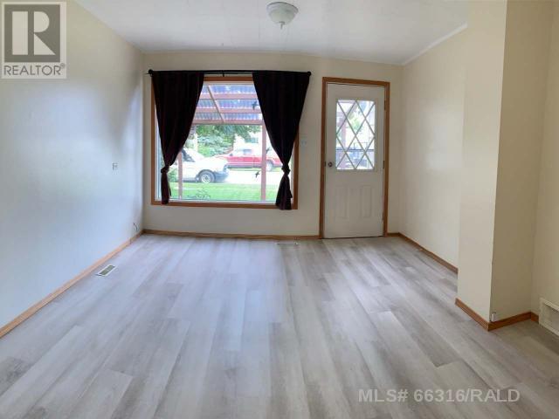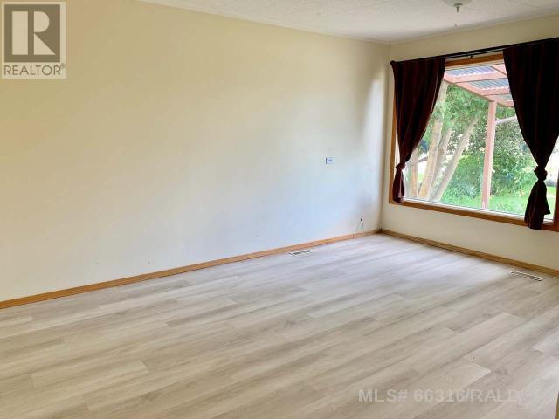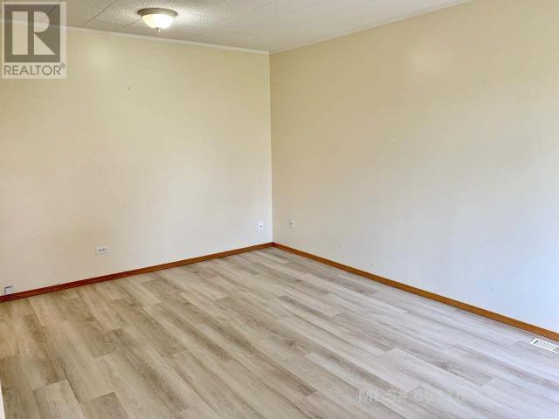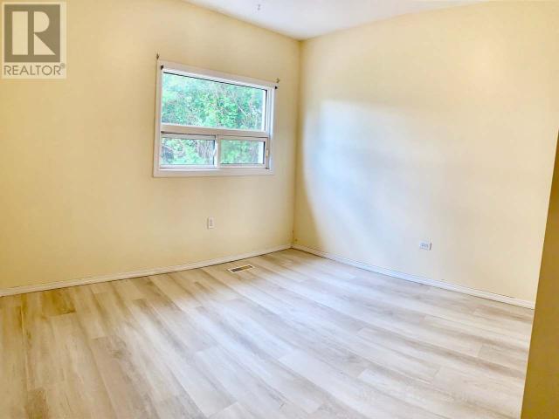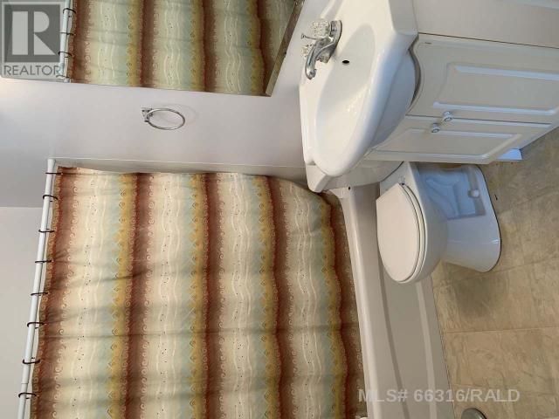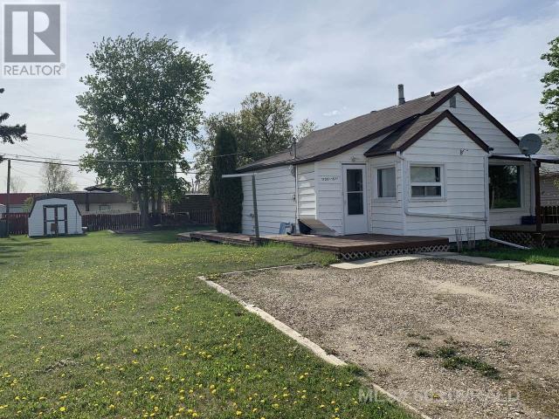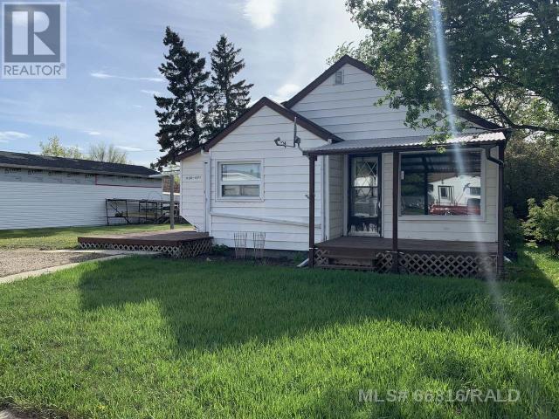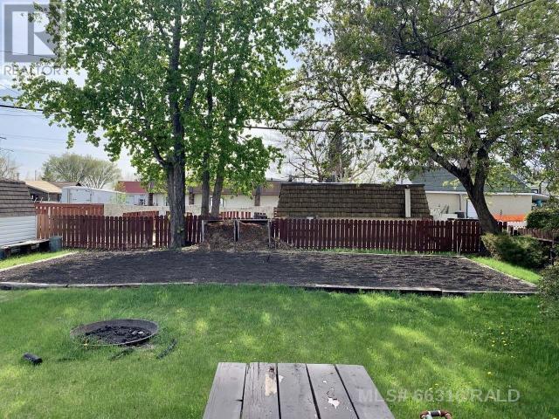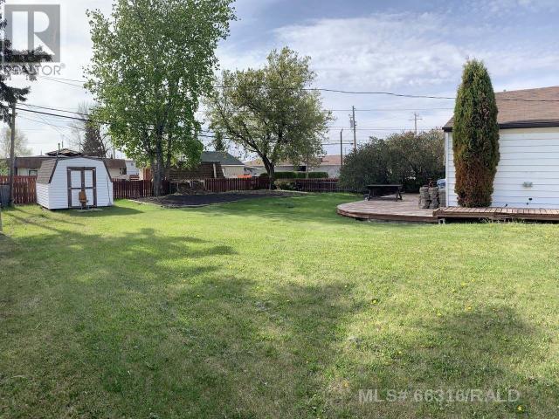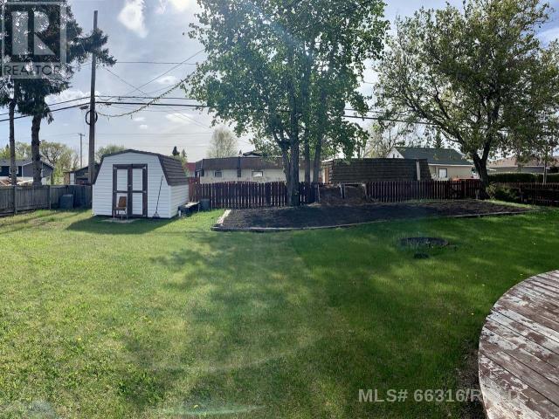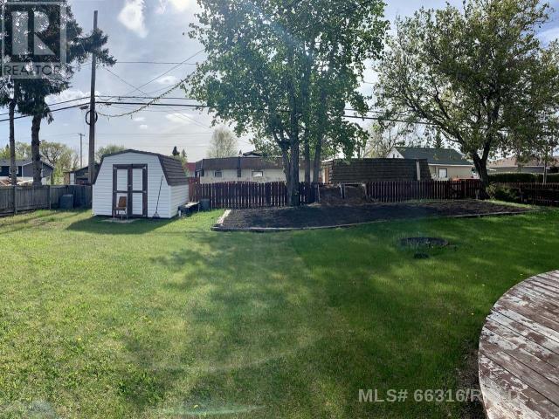2 Bedroom
1 Bathroom
780 sqft
Bungalow
None
Forced Air
Garden Area, Lawn
$139,999
Motivated Seller! This cute 2 bedroom home features a huge yard. Enjoy the storage in the great kitchen space with lots of cabinets. The main floor also has a living room, 2 bedrooms and a refreshed 4 pc bath. The partial basement includes laundry room(new washer), storage area plus a bonus that can be used for a family/games area or perhaps an office. Outside, enjoy the extra yard space complete with a garden area, firepit, large back deck and a cute covered front veranda. Some updates over the years include roof, furnace, flooring, main door, Suntuf Roof tiles on the veranda, hot water tank and deck. This home is located close to the Elementary school, Splash park and gas stations just to name a few. Whether you're looking to move in or for a rental, this property works. It is also is zoned R2 so you have the chance to build a duplex on this oversized lot if that is what you're looking for. (id:44104)
Property Details
|
MLS® Number
|
A2106598 |
|
Property Type
|
Single Family |
|
Features
|
Treed |
|
Plan
|
1155ae |
|
Structure
|
Deck |
Building
|
Bathroom Total
|
1 |
|
Bedrooms Above Ground
|
2 |
|
Bedrooms Total
|
2 |
|
Appliances
|
Washer, Refrigerator, Stove, Dryer, Window Coverings |
|
Architectural Style
|
Bungalow |
|
Basement Development
|
Unfinished |
|
Basement Type
|
Partial (unfinished) |
|
Constructed Date
|
1945 |
|
Construction Material
|
Wood Frame |
|
Construction Style Attachment
|
Detached |
|
Cooling Type
|
None |
|
Flooring Type
|
Laminate, Linoleum |
|
Foundation Type
|
Poured Concrete |
|
Heating Fuel
|
Natural Gas |
|
Heating Type
|
Forced Air |
|
Stories Total
|
1 |
|
Size Interior
|
780 Sqft |
|
Total Finished Area
|
780 Sqft |
|
Type
|
House |
Parking
Land
|
Acreage
|
No |
|
Fence Type
|
Partially Fenced |
|
Landscape Features
|
Garden Area, Lawn |
|
Size Depth
|
35.05 M |
|
Size Frontage
|
22.86 M |
|
Size Irregular
|
8400.00 |
|
Size Total
|
8400 Sqft|7,251 - 10,889 Sqft |
|
Size Total Text
|
8400 Sqft|7,251 - 10,889 Sqft |
|
Zoning Description
|
R-2 |
Rooms
| Level |
Type |
Length |
Width |
Dimensions |
|
Main Level |
Living Room |
|
|
11.42 Ft x 15.67 Ft |
|
Main Level |
Dining Room |
|
|
8.08 Ft x 9.33 Ft |
|
Main Level |
Kitchen |
|
|
9.08 Ft x 11.08 Ft |
|
Main Level |
4pc Bathroom |
|
|
Measurements not available |
|
Main Level |
Bedroom |
|
|
9.25 Ft x 10.17 Ft |
|
Main Level |
Bedroom |
|
|
8.33 Ft x 9.33 Ft |
https://www.realtor.ca/real-estate/26493675/1130-15th-street-wainwright



