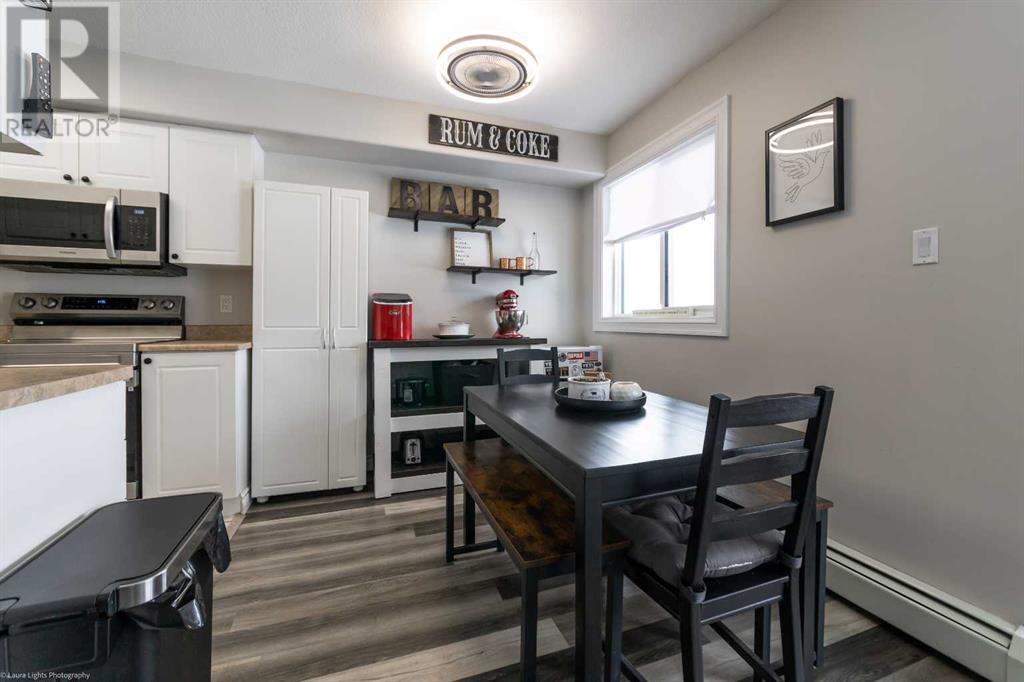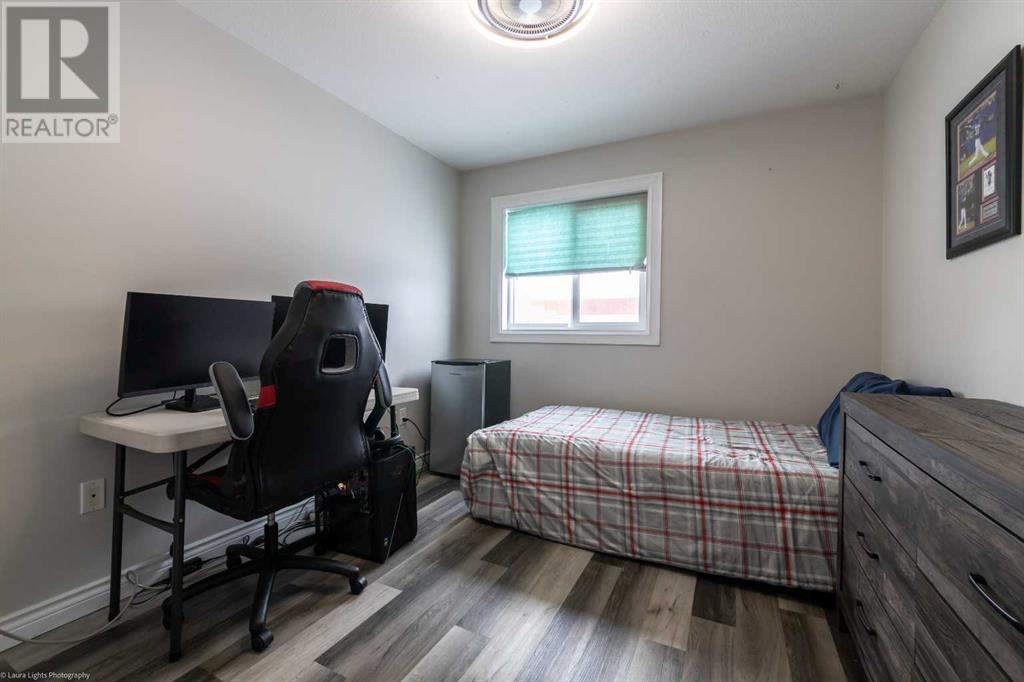112a, 5101 18 Street Lloydminster, Alberta T9V 2G7
$159,900Maintenance, Common Area Maintenance, Heat, Ground Maintenance, Water
$487.35 Monthly
Maintenance, Common Area Maintenance, Heat, Ground Maintenance, Water
$487.35 MonthlyWelcome to 112 Building A, 5101 18 Street, Lloydminster, AB, in Nove Place Condominiums. This ground-level, west-facing corner unit offers privacy, space, and convenience. The complex was recently updated with a durable Hardie board exterior and newer windows, ensuring long-term value. Inside, the condo features 2 spacious bedrooms, including a primary bedroom with a 4-piece ensuite. You'll be thrilled with the updates, including sleek vinyl plank flooring, contemporary paint, modern fixtures, and upgraded appliances. Ideally suited for generating rental income for young professionals, retirees, first-time buyers, or couples, this property is a smart investment. Its prime location puts you within walking distance of restaurants, the sports centre, medical facilities, and more. Condo fees are $523.00/month, including heat, water, common area maintenance, snow removal, garbage, and lawn maintenance. 3D Virtual Tour Available! (id:44104)
Property Details
| MLS® Number | A2188870 |
| Property Type | Single Family |
| Community Name | College Park |
| Amenities Near By | Park, Playground, Schools |
| Community Features | Pets Not Allowed |
| Features | Parking |
| Parking Space Total | 2 |
| Plan | 0721242 |
Building
| Bathroom Total | 2 |
| Bedrooms Above Ground | 2 |
| Bedrooms Total | 2 |
| Appliances | Washer, Refrigerator, Dishwasher, Stove, Dryer, Microwave Range Hood Combo, Window Coverings |
| Constructed Date | 2006 |
| Construction Material | Wood Frame |
| Construction Style Attachment | Attached |
| Cooling Type | None |
| Flooring Type | Tile, Vinyl, Vinyl Plank |
| Heating Fuel | Natural Gas |
| Heating Type | Hot Water |
| Stories Total | 3 |
| Size Interior | 1039 Sqft |
| Total Finished Area | 1039 Sqft |
| Type | Apartment |
Land
| Acreage | No |
| Land Amenities | Park, Playground, Schools |
| Size Total Text | Unknown |
| Zoning Description | R4 |
Rooms
| Level | Type | Length | Width | Dimensions |
|---|---|---|---|---|
| Main Level | Laundry Room | .00 Ft x .00 Ft | ||
| Main Level | Living Room | 11.00 Ft x 22.00 Ft | ||
| Main Level | Kitchen | 8.00 Ft x 11.00 Ft | ||
| Main Level | Dining Room | 8.00 Ft x 7.00 Ft | ||
| Main Level | 4pc Bathroom | .00 Ft x .00 Ft | ||
| Main Level | Bedroom | 15.00 Ft x 9.00 Ft | ||
| Main Level | 4pc Bathroom | .00 Ft x .00 Ft | ||
| Main Level | Primary Bedroom | 11.00 Ft x 19.00 Ft | ||
| Main Level | Foyer | 4.00 Ft x 10.00 Ft |
https://www.realtor.ca/real-estate/27839743/112a-5101-18-street-lloydminster-college-park
Interested?
Contact us for more information































