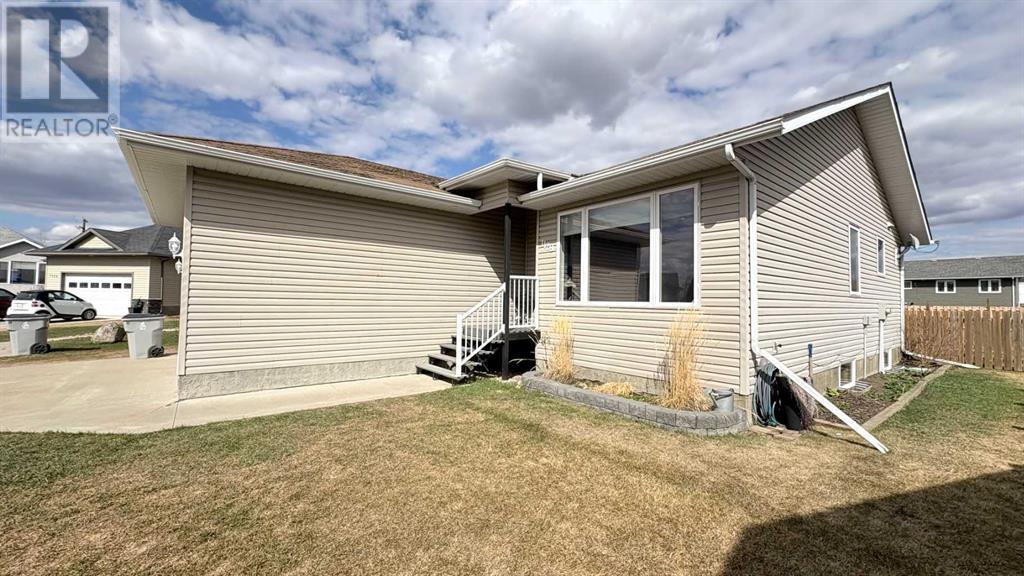5 Bedroom
3 Bathroom
1227 sqft
Bungalow
None
Forced Air
$382,500
Take a gander at this beautiful 2006 family home featuring a larger lot, 5 bedrooms, 3 baths, and located in a quiet location on the east side of town! Step into the spacious front entrance and you'll smile at the inviting living room c/w warm hardwood flooring. From here, you'll also have access to the basement and heated double car garage entrance. Wander through the upstairs living room to find the nice kitchen/dining area with garden door access to the large (18' X 12') composite deck overlooking the backyard. The primary bedroom is spacious and includes a 3 pc. ensuite. There are two additional bedrooms on the main floor, as well as a modern 4 pc. main bath. Meander downstairs and you'll instantly notice the warm new carpeting throughout! To the right you'll find the family/theatre room plus bedroom #4! Head left to find a handy 3 pc. bath, bedroom #5, additional Rec. room, Utility/Laundry room and extra storage space! Recent updates include painting and basement flooring. Shingles are scheduled to be completed this spring! Call your favourite realtor for your personal showing today! (id:44104)
Property Details
|
MLS® Number
|
A2214482 |
|
Property Type
|
Single Family |
|
Community Name
|
Wainwright |
|
Amenities Near By
|
Golf Course, Park, Playground, Recreation Nearby, Schools, Shopping |
|
Community Features
|
Golf Course Development, Fishing |
|
Features
|
Back Lane, No Smoking Home |
|
Parking Space Total
|
6 |
|
Plan
|
0426919 |
|
Structure
|
Deck |
Building
|
Bathroom Total
|
3 |
|
Bedrooms Above Ground
|
3 |
|
Bedrooms Below Ground
|
2 |
|
Bedrooms Total
|
5 |
|
Appliances
|
Washer, Refrigerator, Dishwasher, Stove, Dryer, Hood Fan, Window Coverings |
|
Architectural Style
|
Bungalow |
|
Basement Development
|
Finished |
|
Basement Type
|
Full (finished) |
|
Constructed Date
|
2006 |
|
Construction Material
|
Wood Frame |
|
Construction Style Attachment
|
Detached |
|
Cooling Type
|
None |
|
Flooring Type
|
Hardwood, Linoleum, Vinyl Plank |
|
Foundation Type
|
Wood |
|
Heating Fuel
|
Natural Gas |
|
Heating Type
|
Forced Air |
|
Stories Total
|
1 |
|
Size Interior
|
1227 Sqft |
|
Total Finished Area
|
1227 Sqft |
|
Type
|
House |
Parking
Land
|
Acreage
|
No |
|
Fence Type
|
Fence |
|
Land Amenities
|
Golf Course, Park, Playground, Recreation Nearby, Schools, Shopping |
|
Size Depth
|
47.24 M |
|
Size Frontage
|
15.85 M |
|
Size Irregular
|
8062.00 |
|
Size Total
|
8062 Sqft|7,251 - 10,889 Sqft |
|
Size Total Text
|
8062 Sqft|7,251 - 10,889 Sqft |
|
Zoning Description
|
R2 |
Rooms
| Level |
Type |
Length |
Width |
Dimensions |
|
Basement |
Bedroom |
|
|
12.92 Ft x 10.83 Ft |
|
Basement |
Bedroom |
|
|
12.92 Ft x 12.00 Ft |
|
Basement |
Family Room |
|
|
20.58 Ft x 11.50 Ft |
|
Basement |
Recreational, Games Room |
|
|
17.58 Ft x 10.75 Ft |
|
Basement |
3pc Bathroom |
|
|
Measurements not available |
|
Basement |
Laundry Room |
|
|
12.92 Ft x 10.00 Ft |
|
Basement |
Storage |
|
|
10.42 Ft x 5.92 Ft |
|
Main Level |
Other |
|
|
8.00 Ft x 5.00 Ft |
|
Main Level |
Other |
|
|
14.42 Ft x 13.17 Ft |
|
Main Level |
Living Room |
|
|
21.00 Ft x 11.83 Ft |
|
Main Level |
4pc Bathroom |
|
|
Measurements not available |
|
Main Level |
Primary Bedroom |
|
|
13.00 Ft x 12.08 Ft |
|
Main Level |
3pc Bathroom |
|
|
Measurements not available |
|
Main Level |
Bedroom |
|
|
9.50 Ft x 7.92 Ft |
|
Main Level |
Bedroom |
|
|
13.17 Ft x 7.67 Ft |
https://www.realtor.ca/real-estate/28217031/1129-24-street-wainwright-wainwright

































