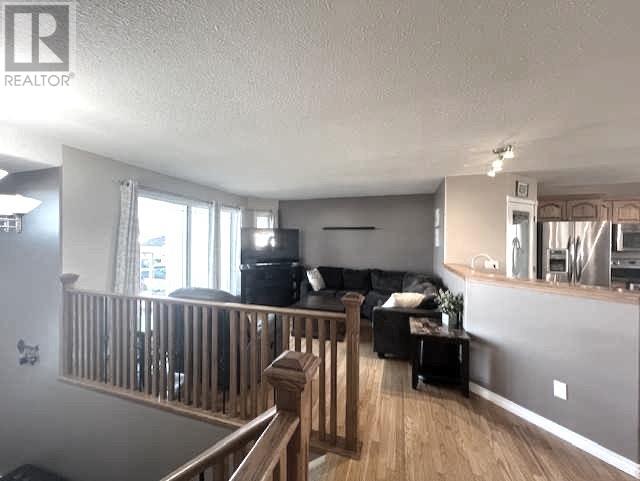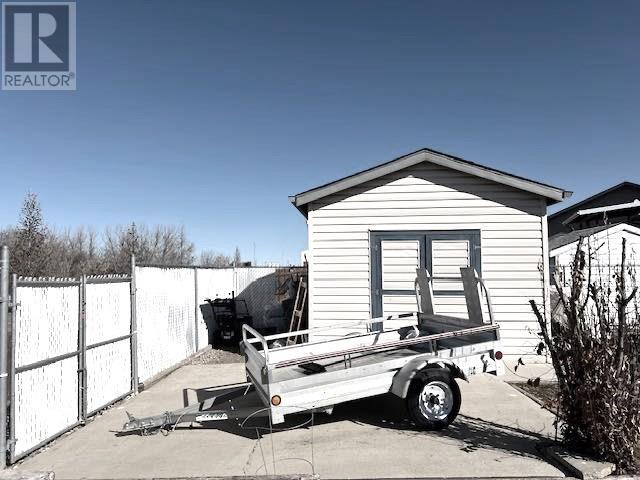4 Bedroom
3 Bathroom
1313 sqft
Bi-Level
Fireplace
Central Air Conditioning
Forced Air
Landscaped
$415,000
This fully finished, air-conditioned, bi-level home features a unique floor plan. It begins with a spacious entrance leading up to the open concept living space. The kitchen provides ample cabinetry, counter space, island and a corner pantry for the gourmet chef. Hardwood flooring brightens the living and elegant dining room which has garden doors that open to a covered sitting area on the 2-tiered, back deck. A perfect oasis for your morning coffee. The master bedroom offers a huge walk in closet and large 3 piece ensuite with walk in shower. The main floor also includes an additional bedroom, 4 piece bathroom and a built in desk area. The basement is completely finished and offers 2 bedrooms, family room, 4 piece bath, laundry room and a unique sunken games room with a gas stove. This home has an attached, heated, insulated 24 X 24 ft garage and a triple concrete parking pad. The backyard is fully fenced with a large shed and a concrete pad. The home is located in a quiet cul de sac that backs on to the walking trail. Take a look, you’ll be glad you did! (id:44104)
Property Details
|
MLS® Number
|
A2210749 |
|
Property Type
|
Single Family |
|
Amenities Near By
|
Park |
|
Features
|
Cul-de-sac, No Neighbours Behind, French Door, Closet Organizers, No Smoking Home |
|
Parking Space Total
|
6 |
|
Plan
|
0426919 |
|
Structure
|
Deck |
Building
|
Bathroom Total
|
3 |
|
Bedrooms Above Ground
|
2 |
|
Bedrooms Below Ground
|
2 |
|
Bedrooms Total
|
4 |
|
Appliances
|
Washer, Refrigerator, Dishwasher, Dryer, Microwave Range Hood Combo, Window Coverings |
|
Architectural Style
|
Bi-level |
|
Basement Development
|
Finished |
|
Basement Type
|
Full (finished) |
|
Constructed Date
|
2006 |
|
Construction Material
|
Wood Frame |
|
Construction Style Attachment
|
Detached |
|
Cooling Type
|
Central Air Conditioning |
|
Exterior Finish
|
Stone, Vinyl Siding |
|
Fireplace Present
|
Yes |
|
Fireplace Total
|
1 |
|
Flooring Type
|
Carpeted, Hardwood, Linoleum |
|
Foundation Type
|
Wood |
|
Heating Fuel
|
Natural Gas |
|
Heating Type
|
Forced Air |
|
Size Interior
|
1313 Sqft |
|
Total Finished Area
|
1313 Sqft |
|
Type
|
House |
Parking
|
Attached Garage
|
2 |
|
Parking Pad
|
|
Land
|
Acreage
|
No |
|
Fence Type
|
Fence |
|
Land Amenities
|
Park |
|
Landscape Features
|
Landscaped |
|
Size Depth
|
46.02 M |
|
Size Frontage
|
15.85 M |
|
Size Irregular
|
7847.00 |
|
Size Total
|
7847 Sqft|7,251 - 10,889 Sqft |
|
Size Total Text
|
7847 Sqft|7,251 - 10,889 Sqft |
|
Zoning Description
|
R2 |
Rooms
| Level |
Type |
Length |
Width |
Dimensions |
|
Basement |
Family Room |
|
|
12.42 Ft x 13.17 Ft |
|
Basement |
Bedroom |
|
|
11.50 Ft x 13.25 Ft |
|
Basement |
4pc Bathroom |
|
|
.00 Ft x .00 Ft |
|
Basement |
Bedroom |
|
|
17.00 Ft x 8.25 Ft |
|
Basement |
Laundry Room |
|
|
6.00 Ft x 9.67 Ft |
|
Basement |
Family Room |
|
|
14.00 Ft x 26.50 Ft |
|
Main Level |
Kitchen |
|
|
13.00 Ft x 11.00 Ft |
|
Main Level |
Living Room |
|
|
13.00 Ft x 13.00 Ft |
|
Main Level |
Dining Room |
|
|
10.50 Ft x 12.00 Ft |
|
Main Level |
Primary Bedroom |
|
|
16.00 Ft x 14.00 Ft |
|
Main Level |
Bedroom |
|
|
13.33 Ft x 9.50 Ft |
|
Main Level |
3pc Bathroom |
|
|
8.75 Ft x 6.25 Ft |
|
Main Level |
4pc Bathroom |
|
|
7.17 Ft x 4.92 Ft |
|
Main Level |
Foyer |
|
|
8.00 Ft x 9.00 Ft |
https://www.realtor.ca/real-estate/28152125/1126-24-street-wainwright




































