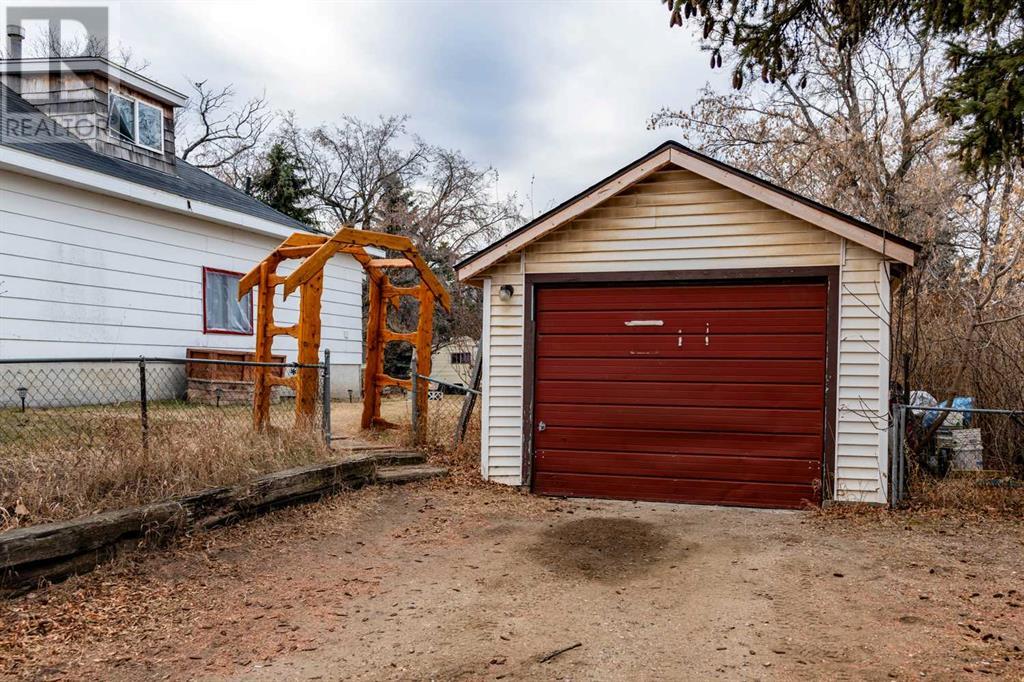1121 4 Avenue Wainwright, Alberta T9W 1G7
3 Bedroom
1 Bathroom
1271 sqft
None
Forced Air
Lawn
$169,900
Looking for a well maintained home at an affordable price? Located on a large lot with plenty of room for you animals to run around in the back yard or plenty of space to build your dream garage. This home features main floor master bedroom, very large main bathroom with laundry. Upstairs you'll find a large bonus room that can be used for many different things. (id:44104)
Property Details
| MLS® Number | A2097247 |
| Property Type | Single Family |
| Community Name | Wainwright |
| Features | Treed |
| Parking Space Total | 4 |
| Plan | 6445v |
| Structure | None |
Building
| Bathroom Total | 1 |
| Bedrooms Above Ground | 3 |
| Bedrooms Total | 3 |
| Appliances | Washer, Refrigerator, Stove, Dryer |
| Basement Development | Unfinished |
| Basement Type | None (unfinished) |
| Constructed Date | 1933 |
| Construction Material | Wood Frame |
| Construction Style Attachment | Detached |
| Cooling Type | None |
| Flooring Type | Carpeted, Laminate, Linoleum |
| Foundation Type | See Remarks |
| Heating Fuel | Natural Gas |
| Heating Type | Forced Air |
| Stories Total | 1 |
| Size Interior | 1271 Sqft |
| Total Finished Area | 1271 Sqft |
| Type | House |
Parking
| Detached Garage | 1 |
Land
| Acreage | No |
| Fence Type | Not Fenced |
| Landscape Features | Lawn |
| Size Depth | 42.67 M |
| Size Frontage | 22.86 M |
| Size Irregular | 10500.00 |
| Size Total | 10500 Sqft|7,251 - 10,889 Sqft |
| Size Total Text | 10500 Sqft|7,251 - 10,889 Sqft |
| Zoning Description | R2 |
Rooms
| Level | Type | Length | Width | Dimensions |
|---|---|---|---|---|
| Main Level | Bedroom | 7.42 Ft x 12.42 Ft | ||
| Main Level | Kitchen | 10.00 Ft x 8.83 Ft | ||
| Main Level | 4pc Bathroom | 9.67 Ft x 9.25 Ft | ||
| Main Level | Foyer | 10.00 Ft x 5.00 Ft | ||
| Main Level | Living Room | 12.67 Ft x 9.75 Ft | ||
| Main Level | Dining Room | 9.58 Ft x 13.00 Ft | ||
| Main Level | Bedroom | 9.83 Ft x 9.75 Ft | ||
| Upper Level | Bedroom | 9.00 Ft x 12.00 Ft |
https://www.realtor.ca/real-estate/26350607/1121-4-avenue-wainwright-wainwright
Interested?
Contact us for more information


































