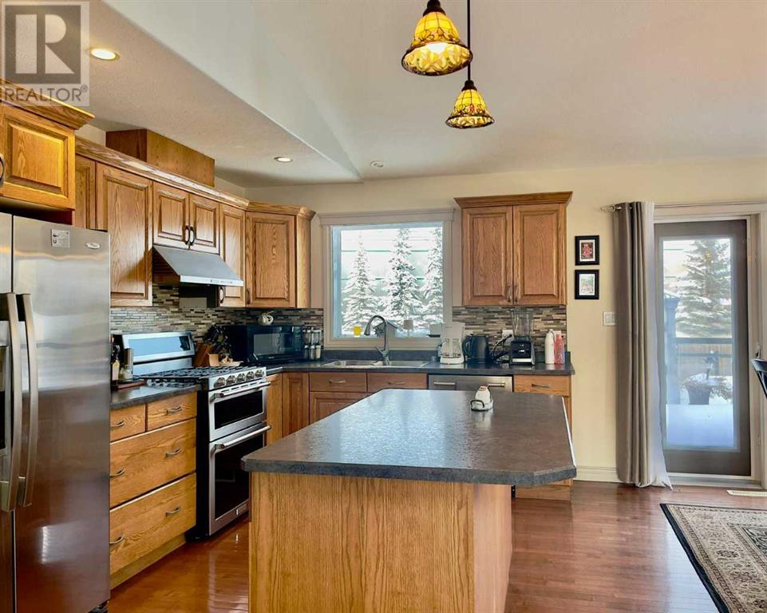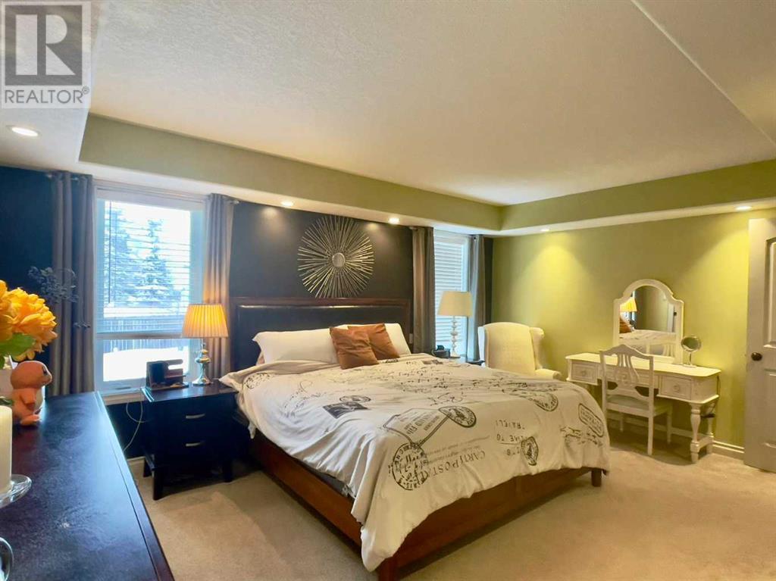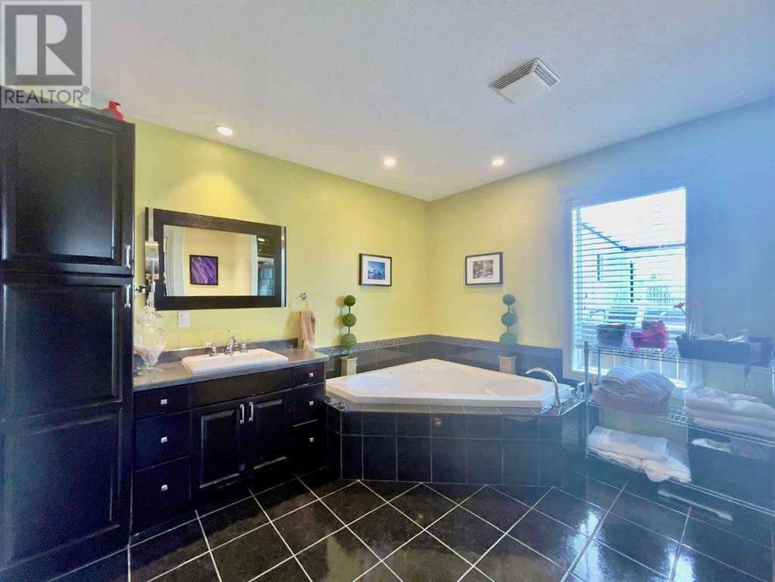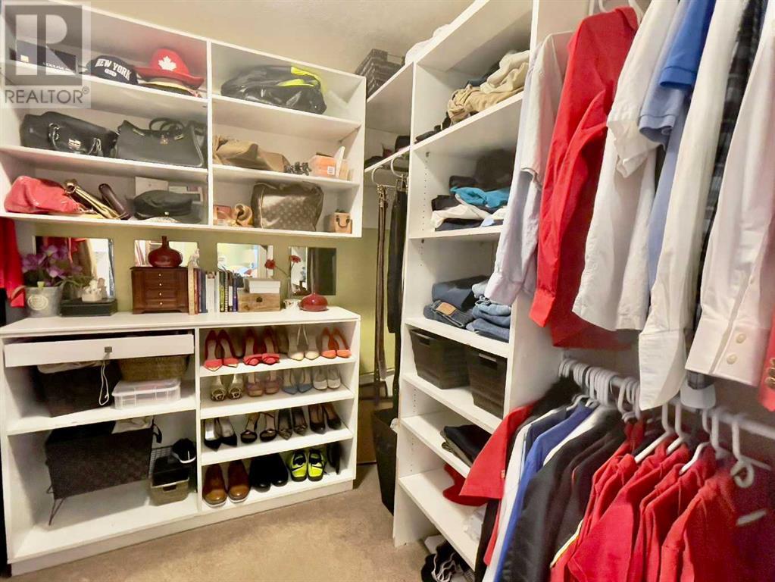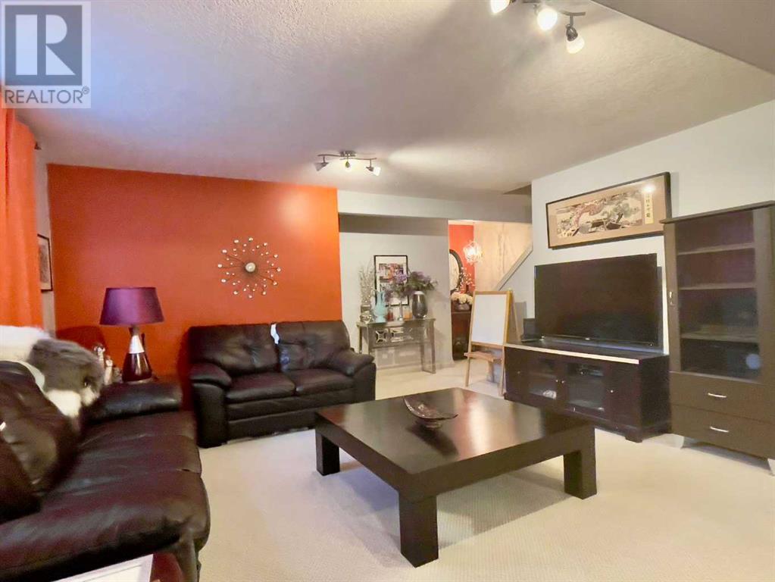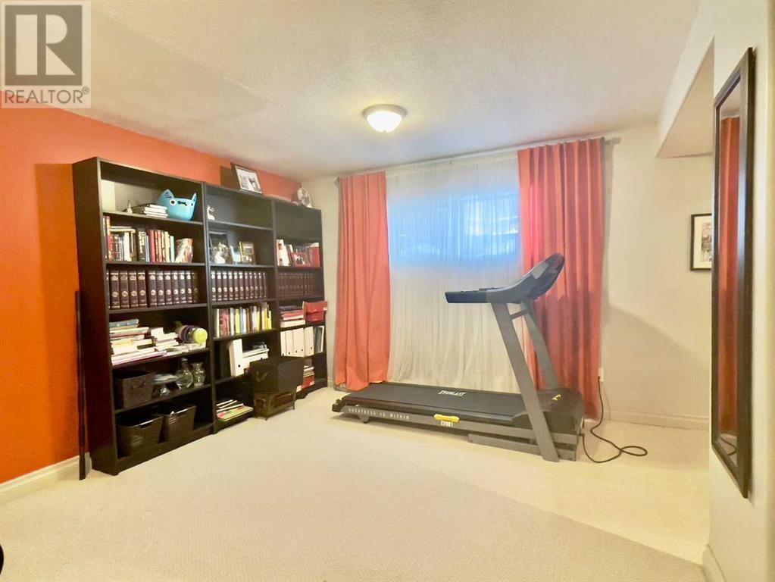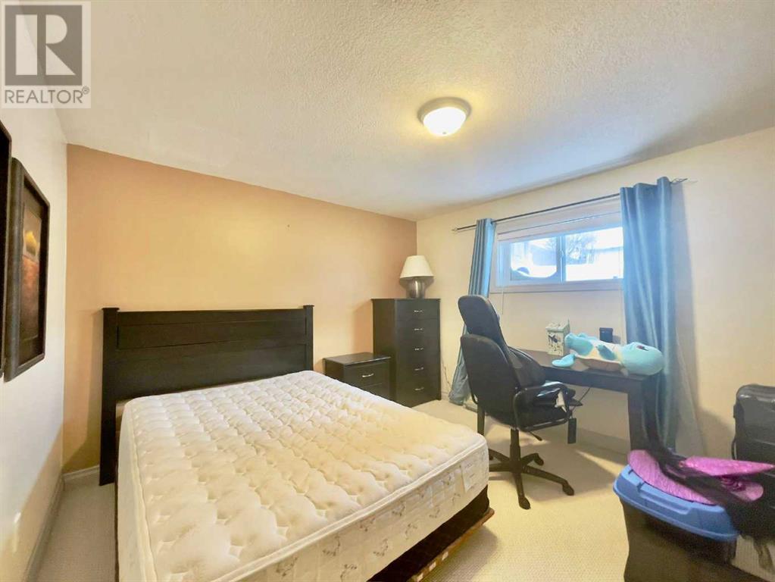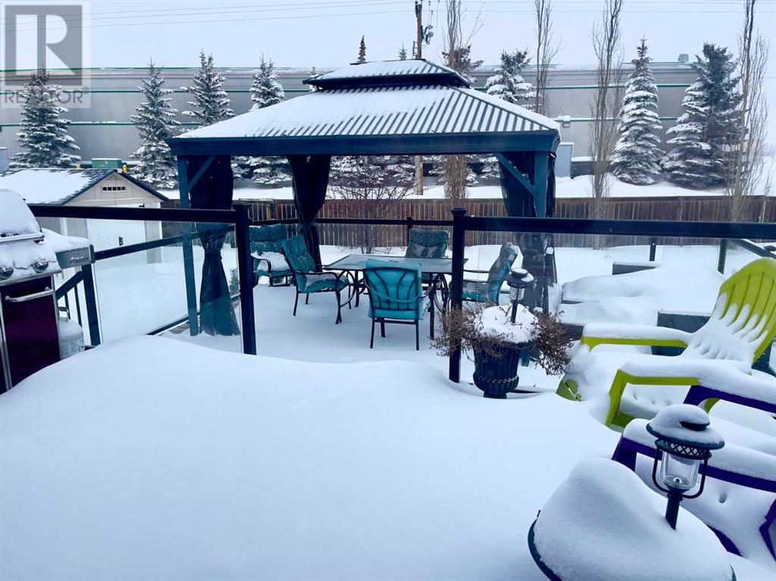5 Bedroom
4 Bathroom
1606 sqft
Central Air Conditioning
Forced Air
$507,500
Welcome to this gorgeous 1.5 storey home situated on a very private oversized pie shaped lot. This home will be sure to turn heads from the minute you walk through the front door. As you step inside you are greeted by a very open concept living room with a natural gas fireplace, vaulted ceilings and bright south facing windows. The kitchen area with center island is a great space for entertaining and has ample oak cabinets and also features a natural gas stove. The dining room is very spacious and leads you to a set of patio doors that lead you outside to your two tiered deck. The main floor also showcases the massive master bedroom with shelved ceiling, walk-in closet complete with built-in storage and full master ensuite with corner jet tub. The 2nd level has 2 bedrooms with large closets and has a full 4pce jack and jill bathroom in between the 2 bedrooms. The fully finished basement has a large family/tv room area, separate room for games/workout area 2 additional bedrooms and another 4 pce bathroom. This spectacular family room has been well layed out in every corner of the home. Completing this property is a double attached heated garage and an oversized lot which is perfect for entertaining or having the kids play! Schedule your private showing of this impressive home today! (id:44104)
Property Details
|
MLS® Number
|
A2192767 |
|
Property Type
|
Single Family |
|
Features
|
See Remarks |
|
Parking Space Total
|
4 |
|
Plan
|
0426919 |
|
Structure
|
Deck |
Building
|
Bathroom Total
|
4 |
|
Bedrooms Above Ground
|
3 |
|
Bedrooms Below Ground
|
2 |
|
Bedrooms Total
|
5 |
|
Appliances
|
Washer, Refrigerator, Dishwasher, Stove, Dryer, Window Coverings |
|
Basement Development
|
Finished |
|
Basement Type
|
Full (finished) |
|
Constructed Date
|
2009 |
|
Construction Style Attachment
|
Detached |
|
Cooling Type
|
Central Air Conditioning |
|
Exterior Finish
|
Composite Siding |
|
Flooring Type
|
Carpeted, Ceramic Tile, Hardwood |
|
Foundation Type
|
Wood |
|
Half Bath Total
|
1 |
|
Heating Fuel
|
Natural Gas |
|
Heating Type
|
Forced Air |
|
Stories Total
|
2 |
|
Size Interior
|
1606 Sqft |
|
Total Finished Area
|
1606 Sqft |
|
Type
|
House |
Parking
Land
|
Acreage
|
No |
|
Fence Type
|
Fence |
|
Size Depth
|
47.24 M |
|
Size Frontage
|
21.33 M |
|
Size Irregular
|
10904.00 |
|
Size Total
|
10904 Sqft|10,890 - 21,799 Sqft (1/4 - 1/2 Ac) |
|
Size Total Text
|
10904 Sqft|10,890 - 21,799 Sqft (1/4 - 1/2 Ac) |
|
Zoning Description
|
R1 |
Rooms
| Level |
Type |
Length |
Width |
Dimensions |
|
Second Level |
Bedroom |
|
|
13.00 Ft x 11.00 Ft |
|
Second Level |
Bedroom |
|
|
13.00 Ft x 11.00 Ft |
|
Second Level |
4pc Bathroom |
|
|
Measurements not available |
|
Basement |
Bedroom |
|
|
11.00 Ft x 10.00 Ft |
|
Basement |
Bedroom |
|
|
12.00 Ft x 11.00 Ft |
|
Basement |
Family Room |
|
|
26.00 Ft x 14.00 Ft |
|
Basement |
4pc Bathroom |
|
|
Measurements not available |
|
Main Level |
Kitchen |
|
|
15.00 Ft x 16.00 Ft |
|
Main Level |
Dining Room |
|
|
8.00 Ft x 16.00 Ft |
|
Main Level |
Living Room |
|
|
14.00 Ft x 13.00 Ft |
|
Main Level |
Laundry Room |
|
|
8.00 Ft x 8.00 Ft |
|
Main Level |
2pc Bathroom |
|
|
Measurements not available |
|
Main Level |
Primary Bedroom |
|
|
16.00 Ft x 12.00 Ft |
|
Main Level |
4pc Bathroom |
|
|
Measurements not available |
https://www.realtor.ca/real-estate/27886128/1121-26-street-wainwright











