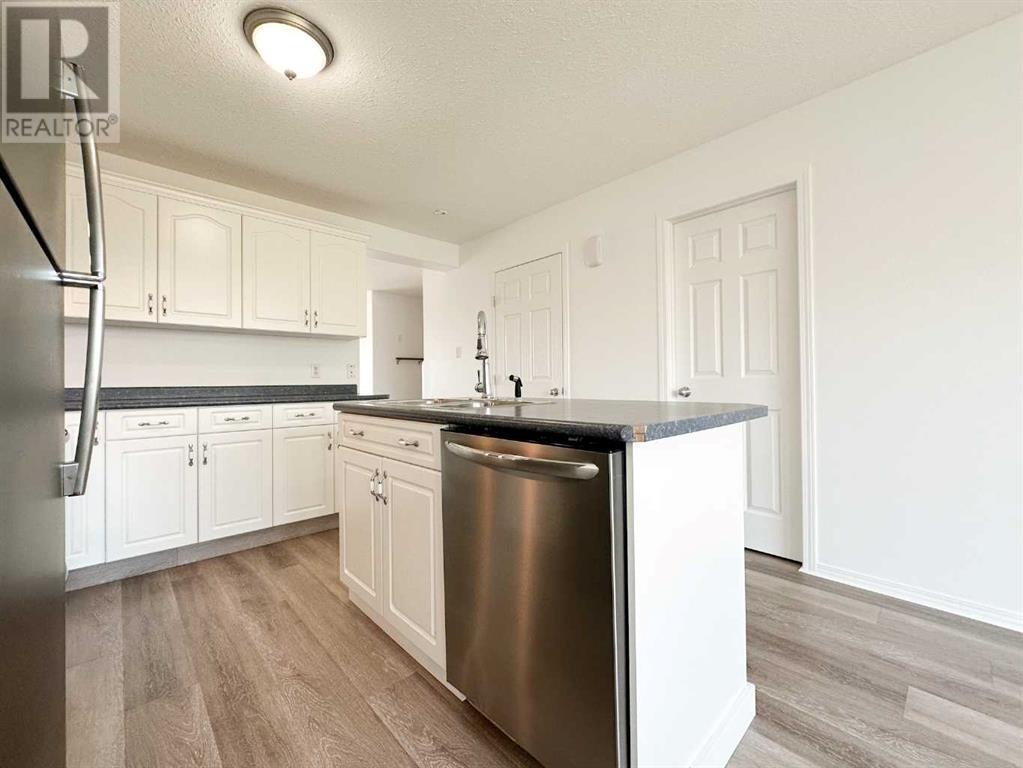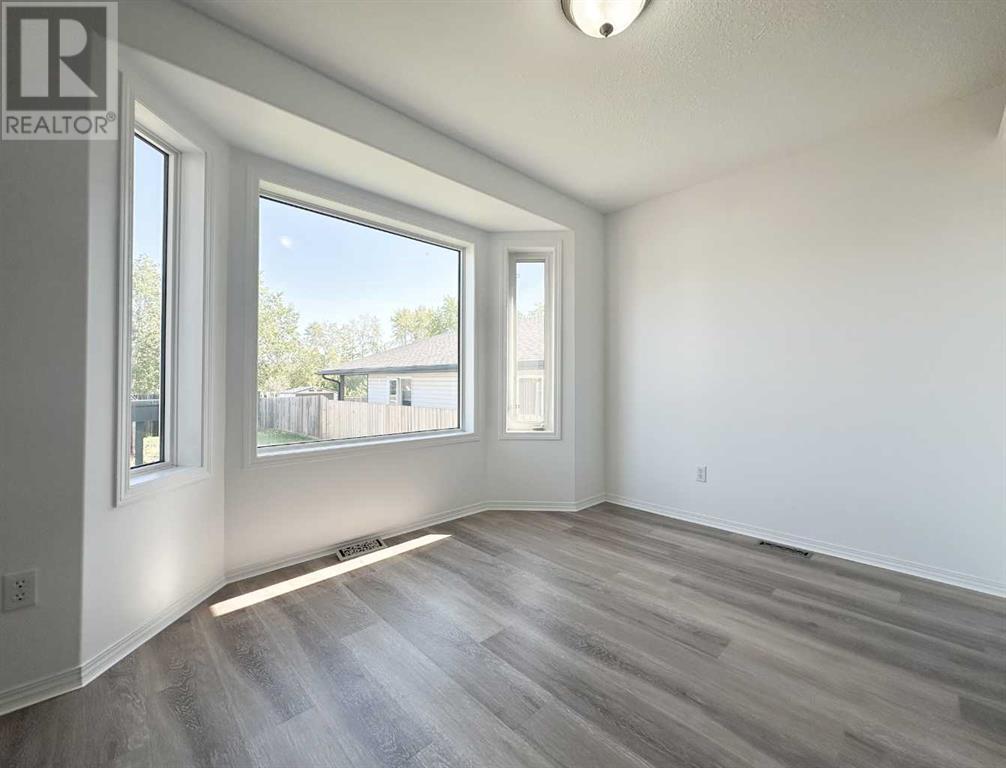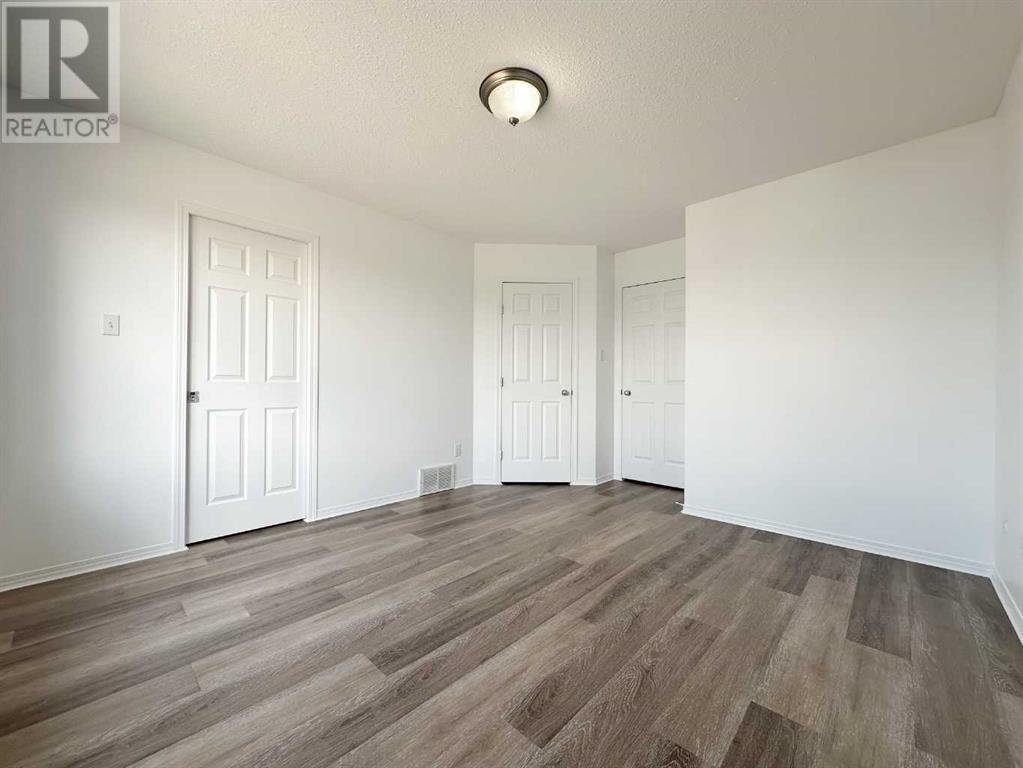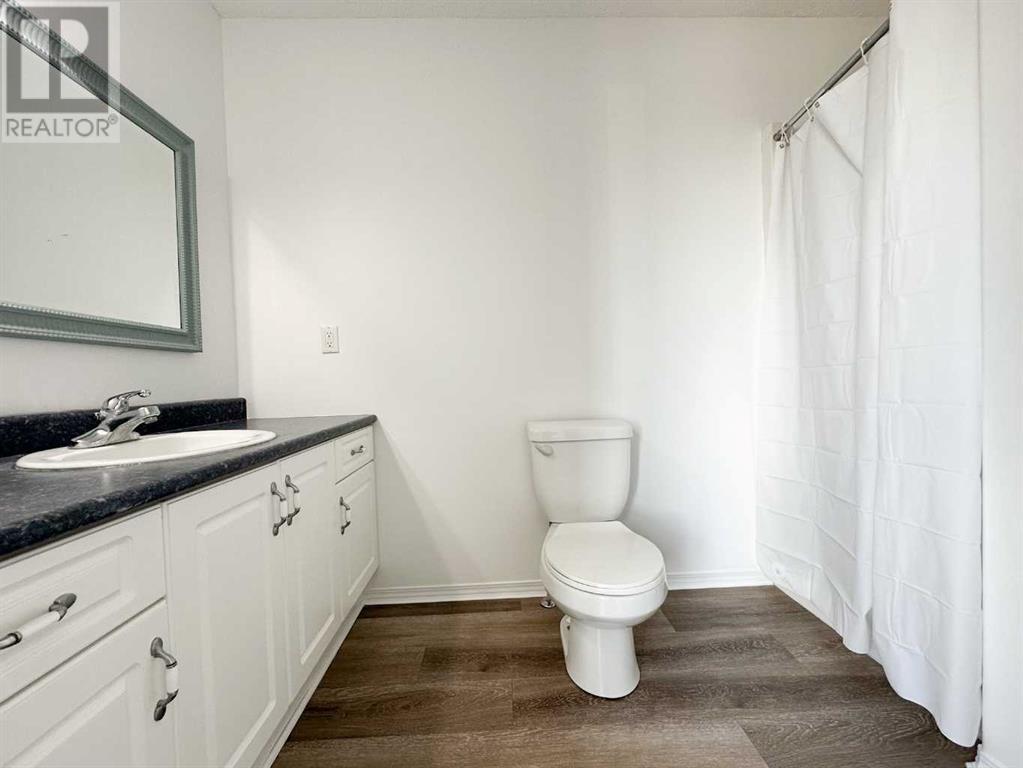3 Bedroom
2 Bathroom
1219 sqft
None
Forced Air
$224,900
PRICE REDUCED! Welcome to this bright and well maintained 2-storey duplex that perfectly combines comfort and style. The main floor features a spacious living room and a well-lit kitchen with bay window, newer stainless steel appliances, a walk-in pantry, and a functional island. Recently upgraded with vinyl plank flooring and fresh paint, this home is move-in ready and includes the convenience of main floor laundry. Upstairs, the primary bedroom serves as a serene retreat, complete with a private 3pc ensuite and a walk-in closet. Two additional bedrooms and a 4pc main bathroom round out the upper level, creating an ideal space for family or guests. The basement is partially finished and awaits your personal touch, with plumbing already in place for an extra bathroom. Outside, you'll find a fully fenced yard, along with a large garden shed for additional storage. This home is ready for you to move in, with immediate possession available, making it a fantastic opportunity for anyone looking to settle into their new home before the arrival of winter! (id:44104)
Property Details
|
MLS® Number
|
A2166871 |
|
Property Type
|
Single Family |
|
Amenities Near By
|
Golf Course, Park, Schools, Shopping |
|
Community Features
|
Golf Course Development |
|
Parking Space Total
|
2 |
|
Plan
|
0525458 |
|
Structure
|
Shed, Deck |
Building
|
Bathroom Total
|
2 |
|
Bedrooms Above Ground
|
3 |
|
Bedrooms Total
|
3 |
|
Appliances
|
Washer, Refrigerator, Dishwasher, Stove, Dryer |
|
Basement Development
|
Partially Finished |
|
Basement Type
|
Full (partially Finished) |
|
Constructed Date
|
2004 |
|
Construction Style Attachment
|
Semi-detached |
|
Cooling Type
|
None |
|
Exterior Finish
|
Vinyl Siding |
|
Flooring Type
|
Vinyl Plank |
|
Foundation Type
|
Wood |
|
Heating Fuel
|
Natural Gas |
|
Heating Type
|
Forced Air |
|
Stories Total
|
2 |
|
Size Interior
|
1219 Sqft |
|
Total Finished Area
|
1219 Sqft |
|
Type
|
Duplex |
Parking
Land
|
Acreage
|
No |
|
Fence Type
|
Fence |
|
Land Amenities
|
Golf Course, Park, Schools, Shopping |
|
Size Depth
|
38.71 M |
|
Size Frontage
|
7.31 M |
|
Size Irregular
|
3032.00 |
|
Size Total
|
3032 Sqft|0-4,050 Sqft |
|
Size Total Text
|
3032 Sqft|0-4,050 Sqft |
|
Zoning Description
|
R3 |
Rooms
| Level |
Type |
Length |
Width |
Dimensions |
|
Main Level |
Living Room |
|
|
13.42 Ft x 14.83 Ft |
|
Main Level |
Other |
|
|
17.08 Ft x 11.58 Ft |
|
Main Level |
Pantry |
|
|
4.42 Ft x 5.00 Ft |
|
Main Level |
Other |
|
|
3.75 Ft x 5.42 Ft |
|
Main Level |
Bedroom |
|
|
8.17 Ft x 11.50 Ft |
|
Main Level |
4pc Bathroom |
|
|
.00 Ft x .00 Ft |
|
Main Level |
Primary Bedroom |
|
|
11.58 Ft x 12.00 Ft |
|
Main Level |
3pc Bathroom |
|
|
.00 Ft x .00 Ft |
|
Main Level |
Other |
|
|
.00 Ft x .00 Ft |
|
Main Level |
Bedroom |
|
|
8.50 Ft x 10.42 Ft |
https://www.realtor.ca/real-estate/27451192/1121-21-street-wainwright





































