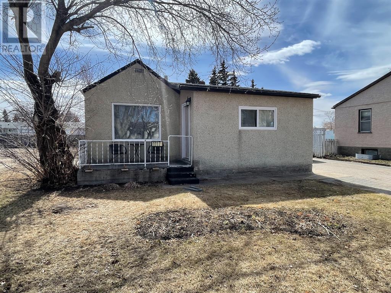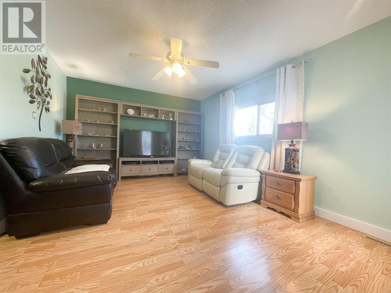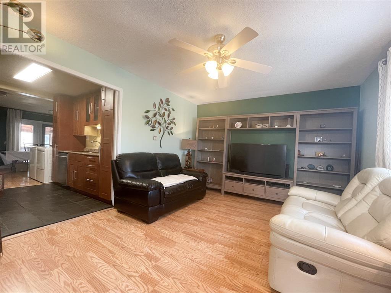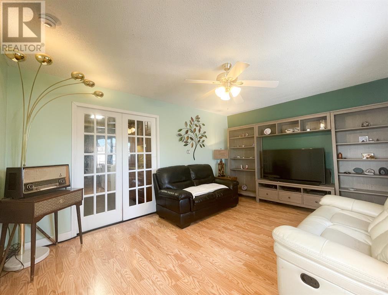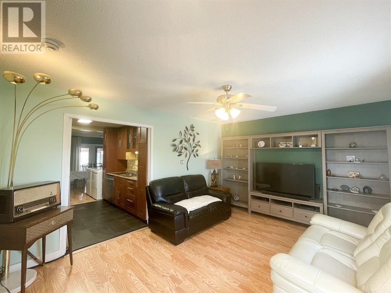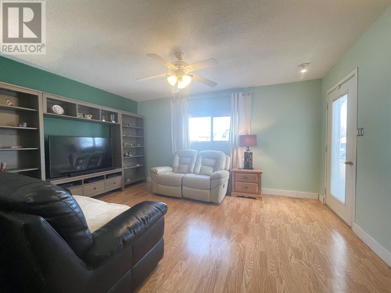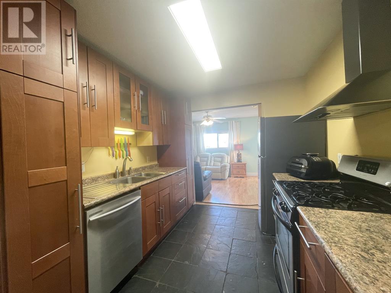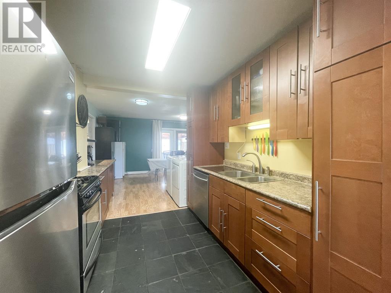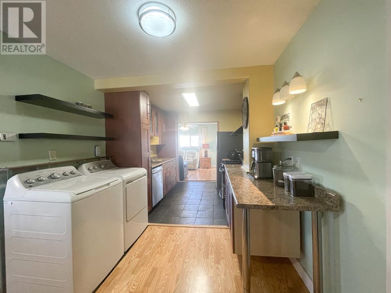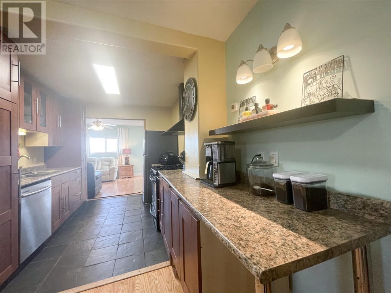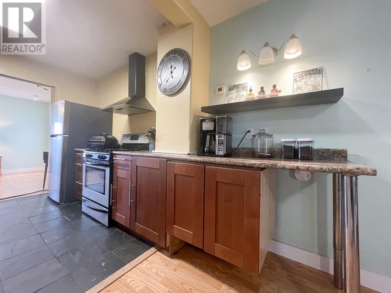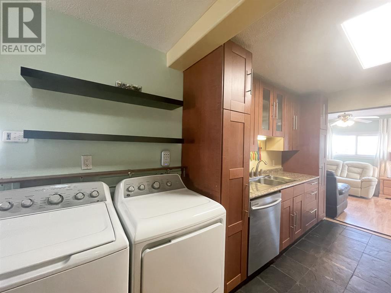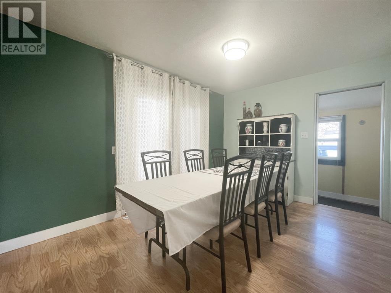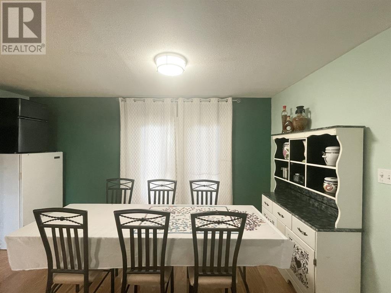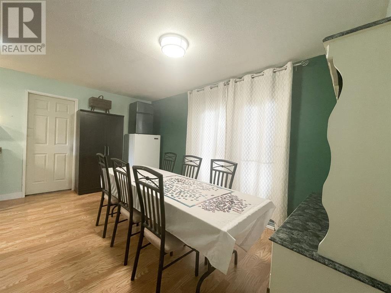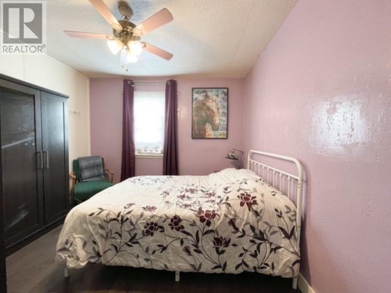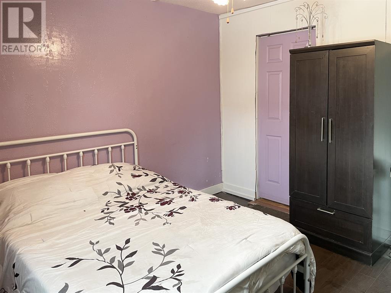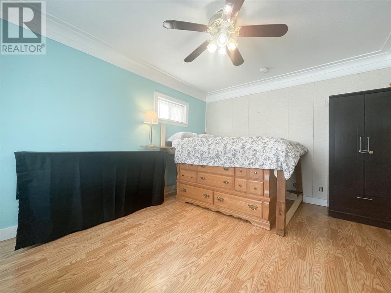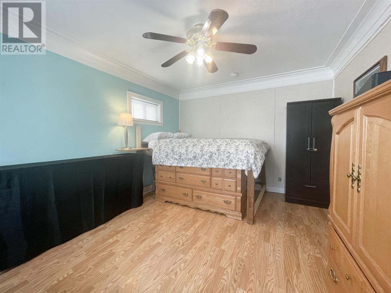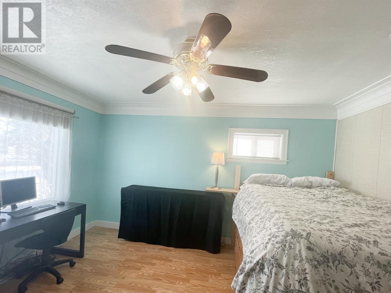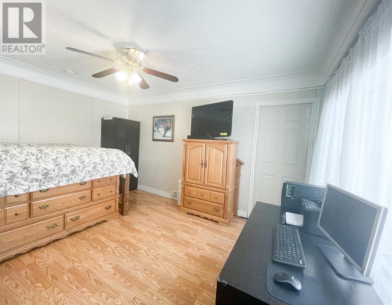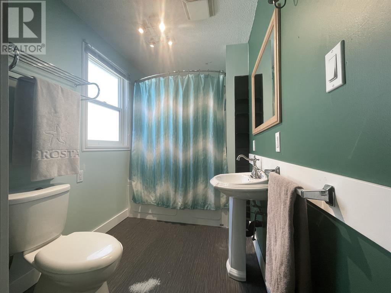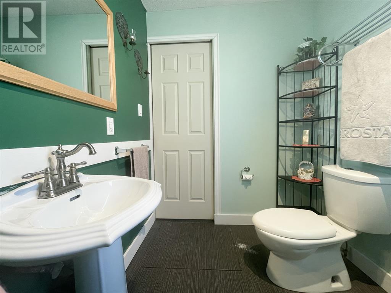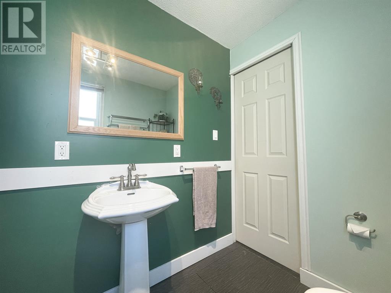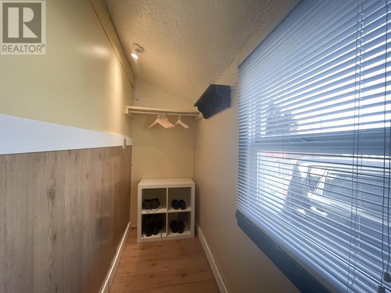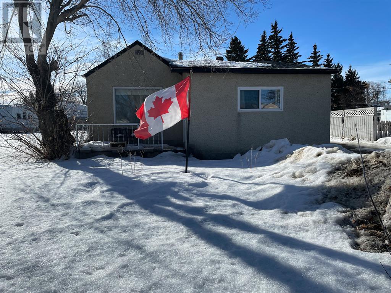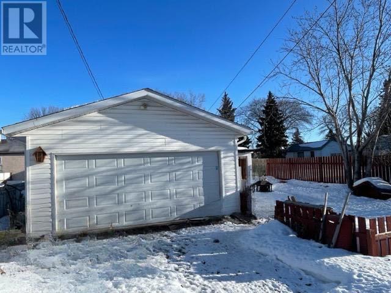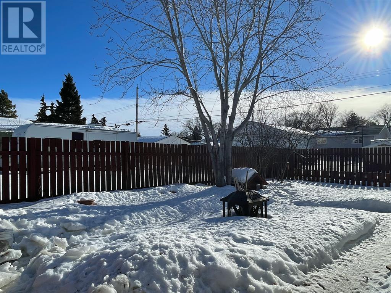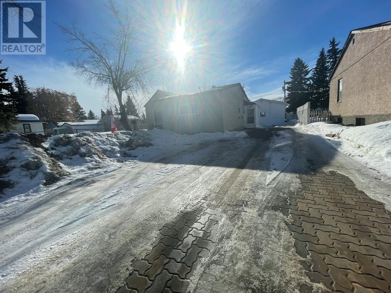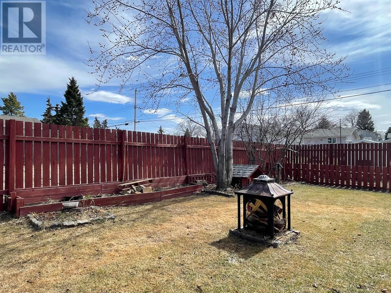2 Bedroom
1 Bathroom
964 sqft
Bungalow
None
Forced Air
Lawn
$149,900
PRICE REDUCED! Why pay rent when you could own? This two bedroom bungalow has undergone many upgrades and renovations completed over the last +/-10years including~ kitchen; including soft close maple cabinets, bathroom, plumbing, electrical, furnace, hot water tank (2020), gas stove, washer/dryer (2022), shingles and detached heated garage with 220v plug. The yard is fully fenced with Saskatoon bushes, a large maple tree and an apple tree, a covered patio and plenty of parking on the HUGE paved stove driveway. There’s enough room to park an RV and an additional 4 vehicles. Located central to schools and the downtown core. (id:44104)
Property Details
|
MLS® Number
|
A2108696 |
|
Property Type
|
Single Family |
|
Community Name
|
Wainwright |
|
Amenities Near By
|
Park, Playground, Recreation Nearby |
|
Features
|
See Remarks, Back Lane |
|
Parking Space Total
|
4 |
|
Plan
|
6445v |
Building
|
Bathroom Total
|
1 |
|
Bedrooms Above Ground
|
2 |
|
Bedrooms Total
|
2 |
|
Appliances
|
Dishwasher, Stove, Garage Door Opener, Washer & Dryer |
|
Architectural Style
|
Bungalow |
|
Basement Type
|
Crawl Space |
|
Constructed Date
|
1946 |
|
Construction Style Attachment
|
Detached |
|
Cooling Type
|
None |
|
Exterior Finish
|
Stucco |
|
Flooring Type
|
Laminate, Tile, Vinyl |
|
Foundation Type
|
Poured Concrete |
|
Heating Type
|
Forced Air |
|
Stories Total
|
1 |
|
Size Interior
|
964 Sqft |
|
Total Finished Area
|
964 Sqft |
|
Type
|
House |
Parking
|
Attached Garage
|
2 |
|
Garage
|
|
|
Heated Garage
|
|
Land
|
Acreage
|
No |
|
Fence Type
|
Fence |
|
Land Amenities
|
Park, Playground, Recreation Nearby |
|
Landscape Features
|
Lawn |
|
Size Depth
|
42.67 M |
|
Size Frontage
|
15.24 M |
|
Size Irregular
|
7000.00 |
|
Size Total
|
7000 Sqft|4,051 - 7,250 Sqft |
|
Size Total Text
|
7000 Sqft|4,051 - 7,250 Sqft |
|
Zoning Description
|
R2 |
Rooms
| Level |
Type |
Length |
Width |
Dimensions |
|
Main Level |
Bedroom |
|
|
10.50 Ft x 11.17 Ft |
|
Main Level |
Primary Bedroom |
|
|
11.17 Ft x 14.17 Ft |
|
Main Level |
Living Room |
|
|
11.92 Ft x 15.33 Ft |
|
Main Level |
Kitchen |
|
|
8.83 Ft x 13.75 Ft |
|
Main Level |
Dining Room |
|
|
9.50 Ft x 15.25 Ft |
|
Main Level |
Other |
|
|
3.33 Ft x 10.67 Ft |
|
Main Level |
4pc Bathroom |
|
|
.00 Ft x .00 Ft |
https://www.realtor.ca/real-estate/26528466/1117-7-avenue-wainwright-wainwright



