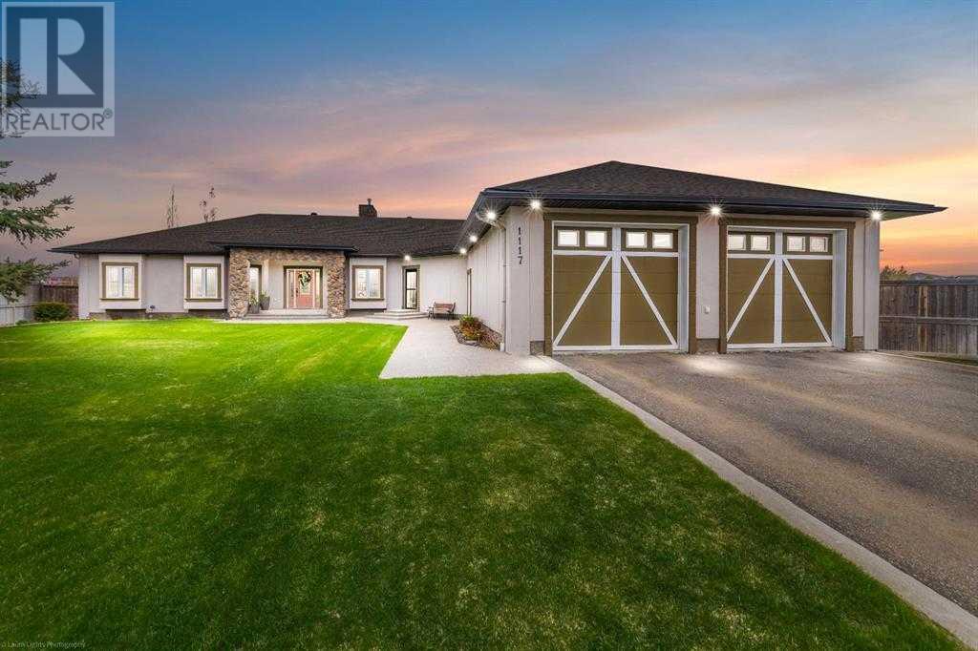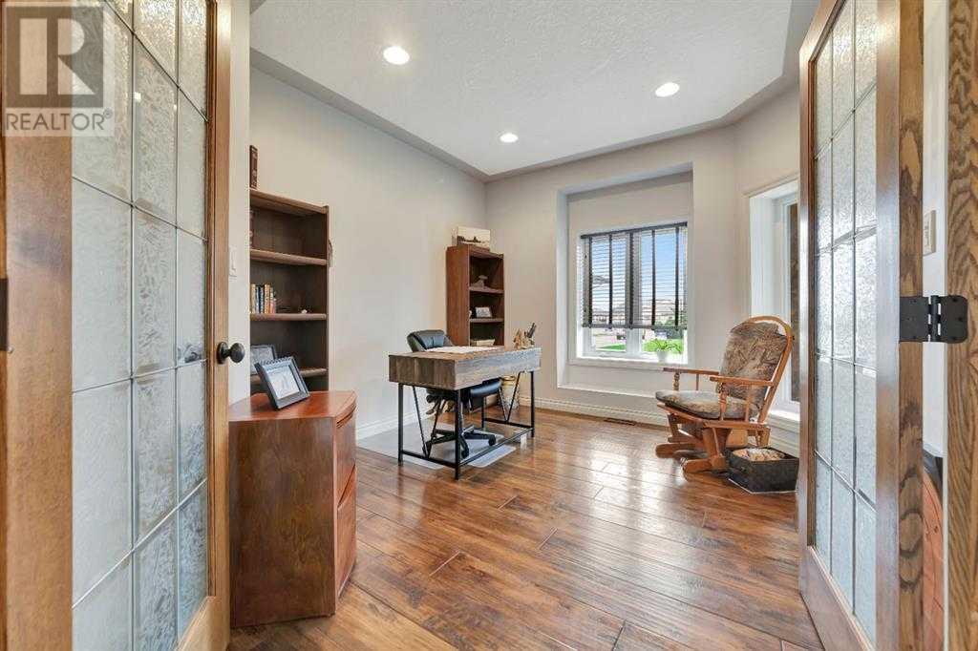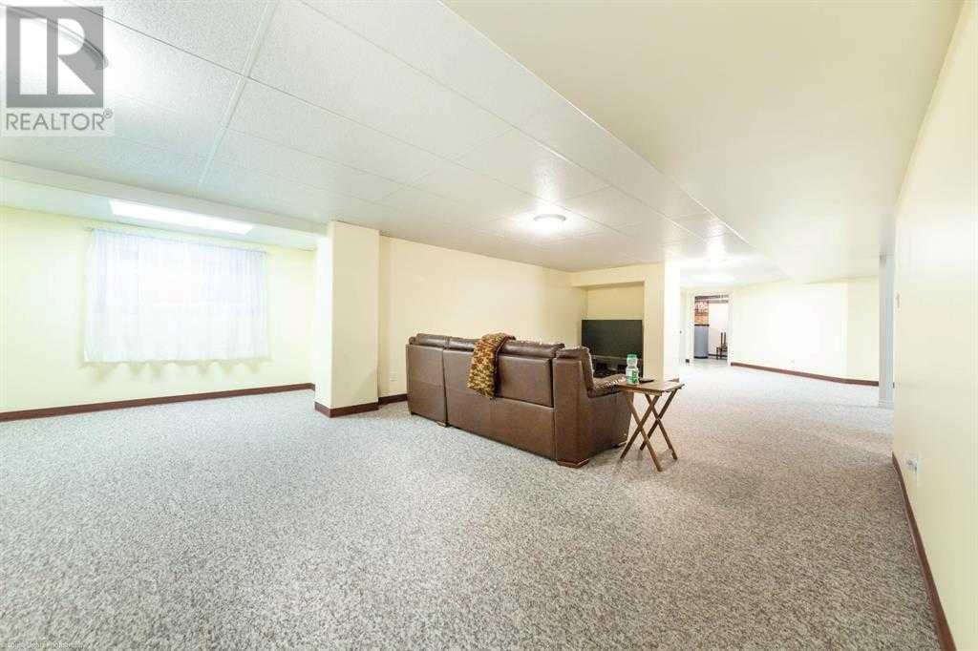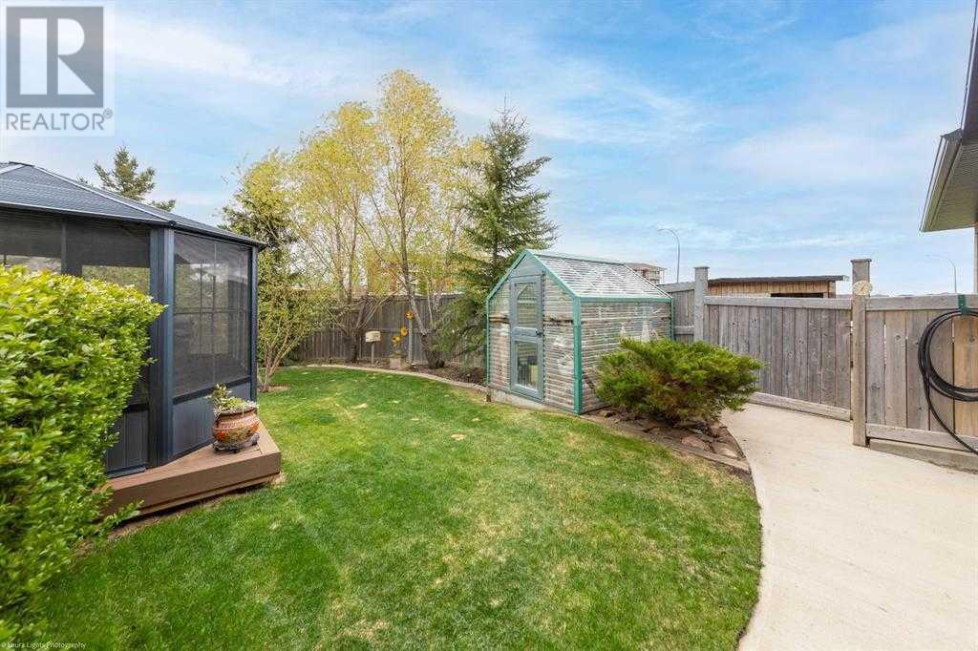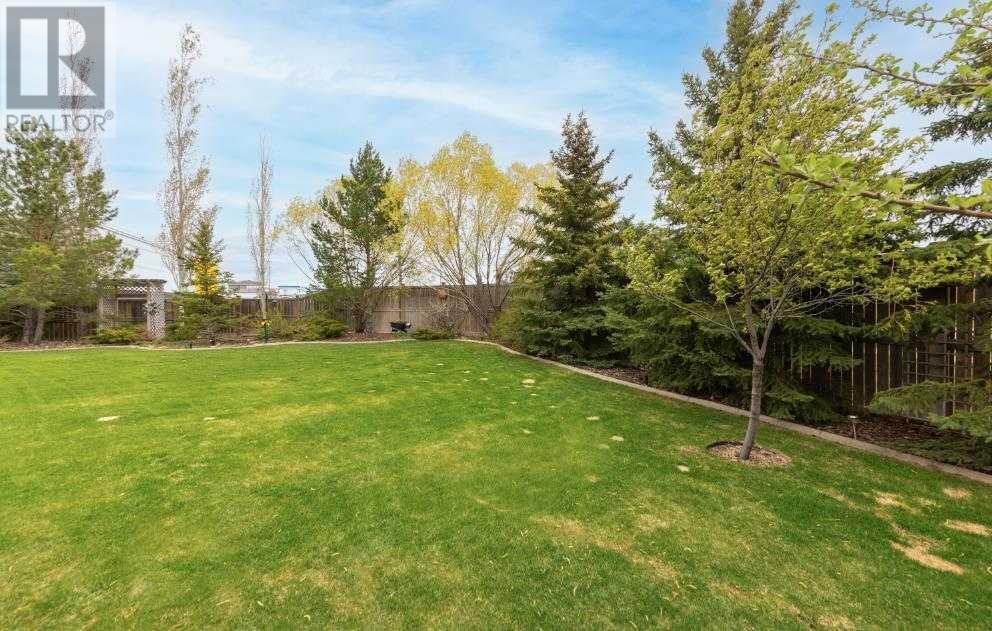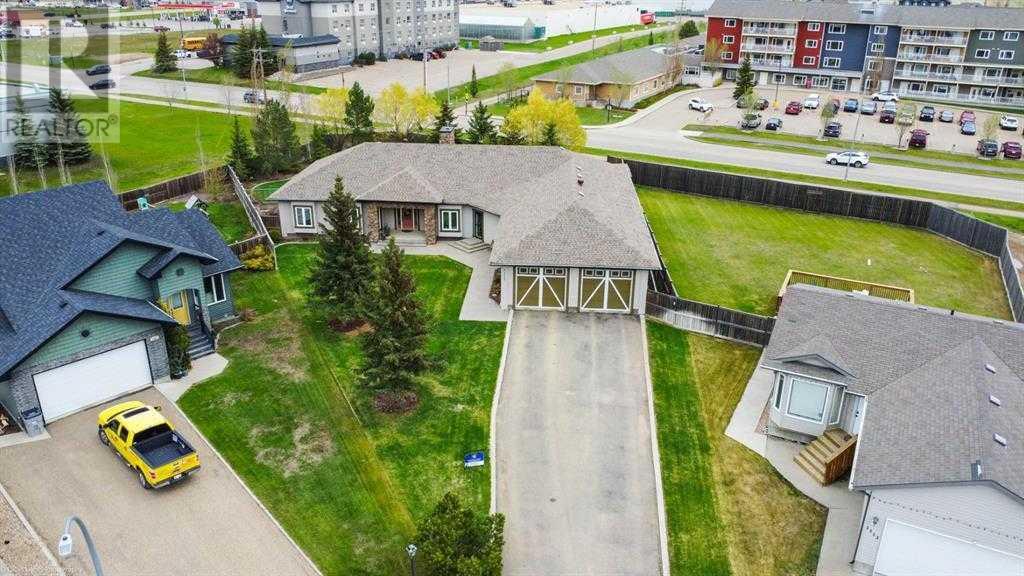5 Bedroom
4 Bathroom
2105 sqft
Bungalow
Fireplace
Central Air Conditioning
Other, Forced Air, In Floor Heating
Landscaped, Lawn, Underground Sprinkler
$759,777
Discover an extraordinary opportunity to elevate your lifestyle with this remarkable 2008-built residence in Wainwright, Alberta. Boasting 5 bedrooms and an impressive 4,200 sq. ft. of luxurious living space, this home showcases exquisite design and unparalleled craftsmanship, offering a harmonious blend of quality and efficiency. Situated on a sprawling lot exceeding 19,000 sq. ft., it combines privacy and convenience in an ideal location.The outdoor space is nothing short of a private oasis. Enclosed by an 8-foot privacy fence, the lush backyard offers mature greenery, an underground sprinkler system, a greenhouse, a shed, and new composite decking. Whether you’re savoring summer days or enjoying the crisp winter air, the 12-foot gazebo, complete with a hot tub, provides the perfect retreat for relaxation and entertaining.Step inside the grand entrance, where soaring 13-foot vaulted ceilings set the stage for the warm and inviting family room and kitchen. A striking fieldstone two-sided fireplace serves as a focal point, separating these spaces. The kitchen is designed for effortless living and entertaining, featuring a substantial island, quartz countertops, a large dining area, floor heating, and ample cabinetry. Adjacent to the kitchen, a bright double-door office provides an inspiring space for work or study.Down the hallway, adorned with handcrafted hickory hardwood floors, you’ll find the primary bedroom. It features bamboo flooring, a walk-in closet, and a luxurious 3-piece ensuite with a clawfoot soaker tub. The main floor also includes additional bedrooms, a 2-piece bath, a 4-piece main bath, and the convenience of a main-floor laundry room.The fully finished basement extends the home’s functionality, offering two additional bedrooms, a 4-piece bath, a spacious recreation/living room with a wet bar, a cozy reading nook, and abundant storage space, perfect for guests, hobbies, or leisure activities. Recent upgrades, including professional painting, n ew cement walkways, composite decking, a gazebo with a hot tub, add even more appeal to this exceptional property.With ample space for all your needs, including an oversized drive-through garage and RV parking, this home epitomizes luxury living. Don’t miss the chance to make your dream home a reality, schedule your private tour today! (id:44104)
Property Details
|
MLS® Number
|
A2185070 |
|
Property Type
|
Single Family |
|
Community Name
|
Wainwright |
|
Amenities Near By
|
Airport, Golf Course, Park, Playground, Recreation Nearby, Schools, Shopping |
|
Community Features
|
Golf Course Development, Fishing |
|
Features
|
Cul-de-sac, Back Lane, Closet Organizers, No Smoking Home, Level |
|
Parking Space Total
|
8 |
|
Plan
|
0426919 |
|
Structure
|
Shed, Deck |
Building
|
Bathroom Total
|
4 |
|
Bedrooms Above Ground
|
3 |
|
Bedrooms Below Ground
|
2 |
|
Bedrooms Total
|
5 |
|
Appliances
|
Washer, Refrigerator, Dishwasher, Stove, Dryer, Microwave Range Hood Combo, Window Coverings, Garage Door Opener |
|
Architectural Style
|
Bungalow |
|
Basement Development
|
Finished |
|
Basement Type
|
Full (finished) |
|
Constructed Date
|
2008 |
|
Construction Material
|
Wood Frame |
|
Construction Style Attachment
|
Detached |
|
Cooling Type
|
Central Air Conditioning |
|
Exterior Finish
|
Stucco |
|
Fireplace Present
|
Yes |
|
Fireplace Total
|
1 |
|
Flooring Type
|
Carpeted, Hardwood, Vinyl |
|
Foundation Type
|
Wood |
|
Half Bath Total
|
1 |
|
Heating Fuel
|
Natural Gas |
|
Heating Type
|
Other, Forced Air, In Floor Heating |
|
Stories Total
|
1 |
|
Size Interior
|
2105 Sqft |
|
Total Finished Area
|
2105 Sqft |
|
Type
|
House |
Parking
|
Exposed Aggregate
|
|
|
Garage
|
|
|
Heated Garage
|
|
|
Attached Garage
|
3 |
Land
|
Acreage
|
No |
|
Fence Type
|
Fence |
|
Land Amenities
|
Airport, Golf Course, Park, Playground, Recreation Nearby, Schools, Shopping |
|
Landscape Features
|
Landscaped, Lawn, Underground Sprinkler |
|
Size Depth
|
48.77 M |
|
Size Frontage
|
30.48 M |
|
Size Irregular
|
0.44 |
|
Size Total
|
0.44 Ac|10,890 - 21,799 Sqft (1/4 - 1/2 Ac) |
|
Size Total Text
|
0.44 Ac|10,890 - 21,799 Sqft (1/4 - 1/2 Ac) |
|
Zoning Description
|
R1 |
Rooms
| Level |
Type |
Length |
Width |
Dimensions |
|
Basement |
Family Room |
|
|
38.00 Ft x 24.00 Ft |
|
Basement |
Recreational, Games Room |
|
|
12.00 Ft x 9.00 Ft |
|
Basement |
Bedroom |
|
|
17.00 Ft x 10.00 Ft |
|
Basement |
Bedroom |
|
|
16.00 Ft x 10.00 Ft |
|
Basement |
4pc Bathroom |
|
|
.00 Ft x .00 Ft |
|
Basement |
Storage |
|
|
22.00 Ft x 9.00 Ft |
|
Basement |
Furnace |
|
|
24.00 Ft x 7.00 Ft |
|
Main Level |
Living Room |
|
|
16.00 Ft x 15.00 Ft |
|
Main Level |
Kitchen |
|
|
23.00 Ft x 21.00 Ft |
|
Main Level |
Dining Room |
|
|
15.00 Ft x 14.00 Ft |
|
Main Level |
Office |
|
|
11.00 Ft x 10.00 Ft |
|
Main Level |
Foyer |
|
|
10.00 Ft x 6.00 Ft |
|
Main Level |
Laundry Room |
|
|
7.67 Ft x 5.50 Ft |
|
Main Level |
2pc Bathroom |
|
|
.00 Ft x .00 Ft |
|
Main Level |
Other |
|
|
16.00 Ft x 10.00 Ft |
|
Main Level |
Primary Bedroom |
|
|
13.00 Ft x 15.00 Ft |
|
Main Level |
3pc Bathroom |
|
|
.00 Ft x .00 Ft |
|
Main Level |
Bedroom |
|
|
13.00 Ft x 11.00 Ft |
|
Main Level |
Bedroom |
|
|
10.00 Ft x 9.00 Ft |
|
Main Level |
4pc Bathroom |
|
|
.00 Ft x .00 Ft |
https://www.realtor.ca/real-estate/27769591/1117-26-street-w-wainwright-wainwright



