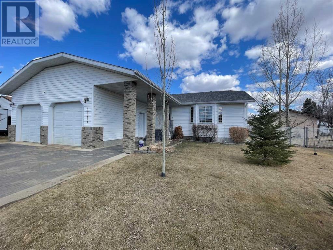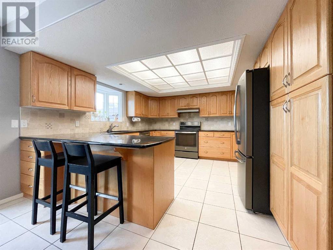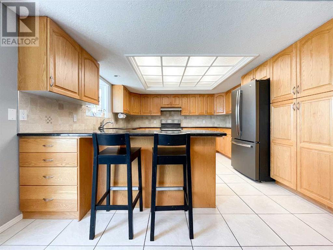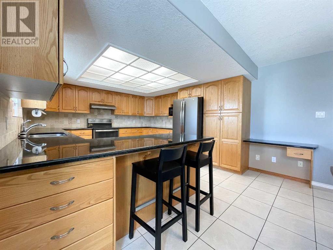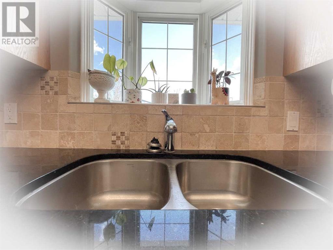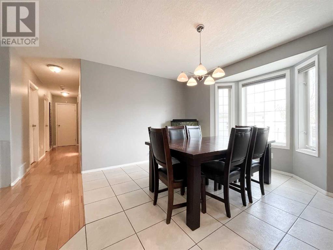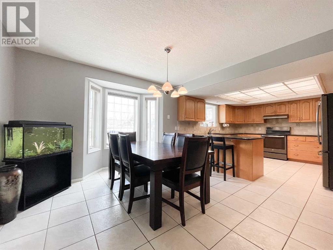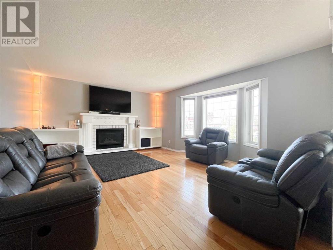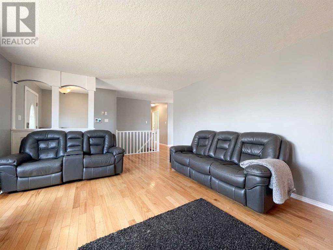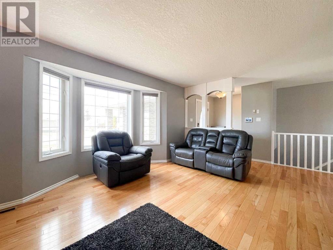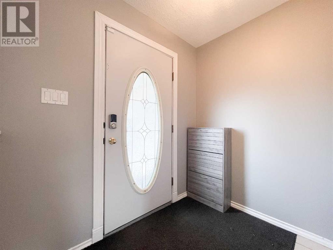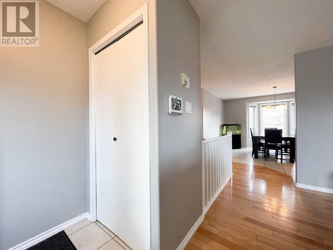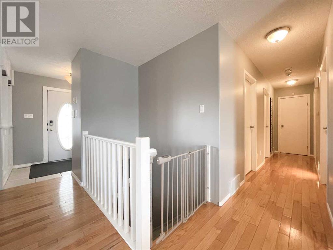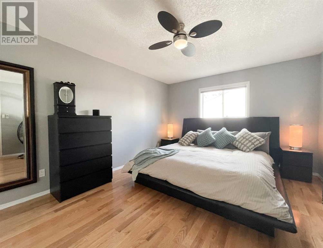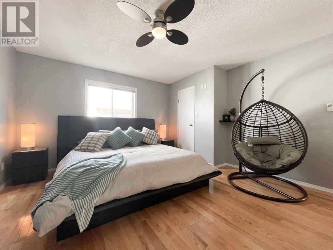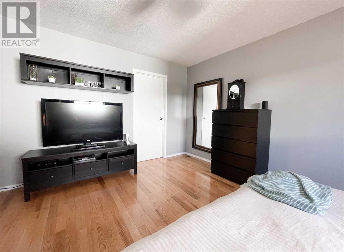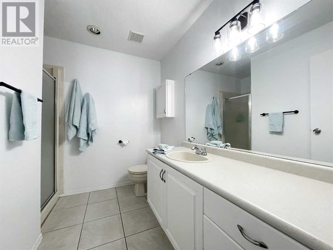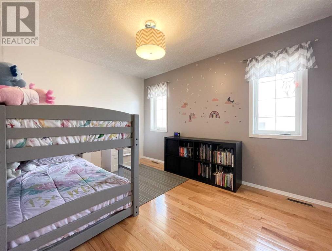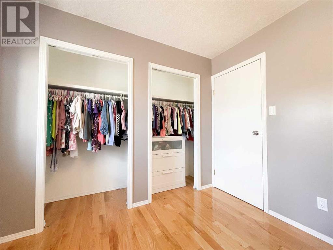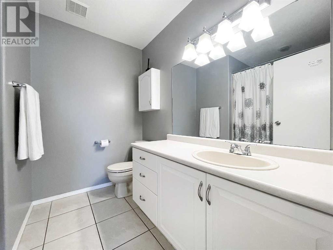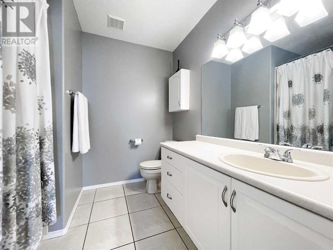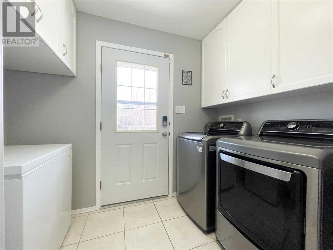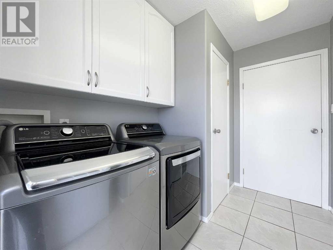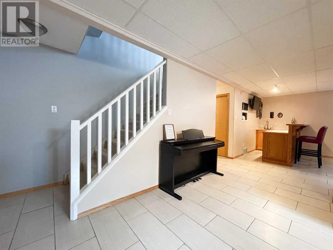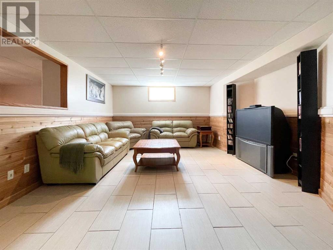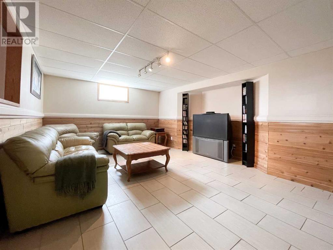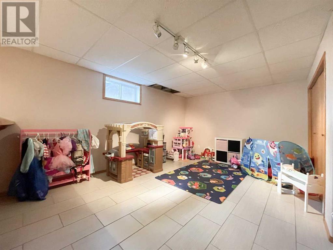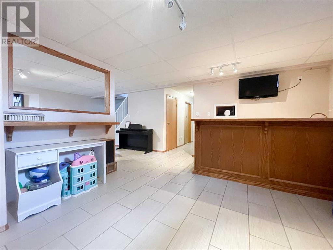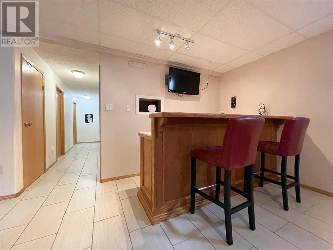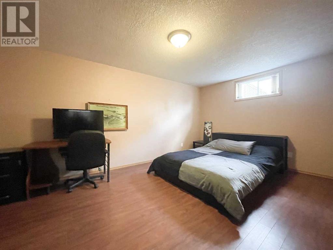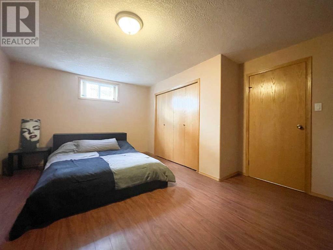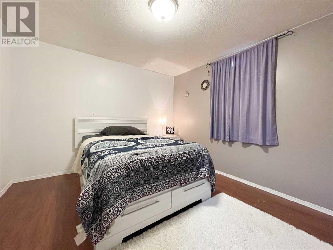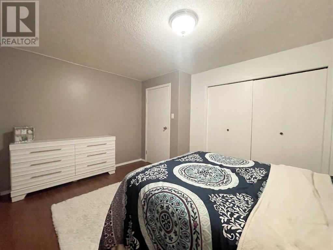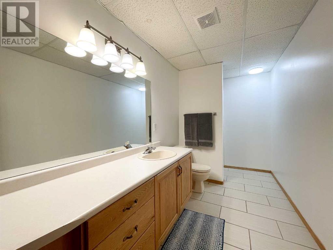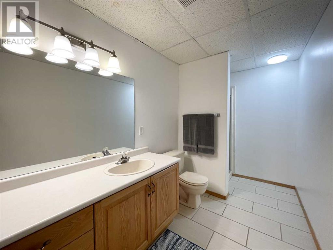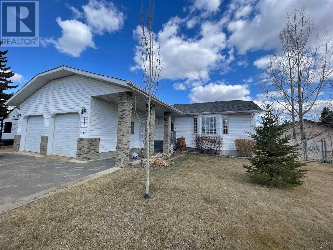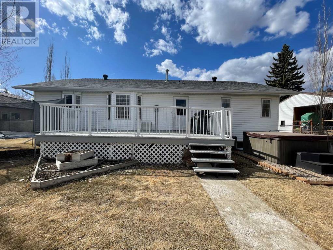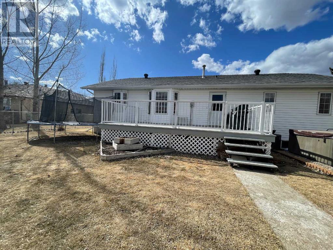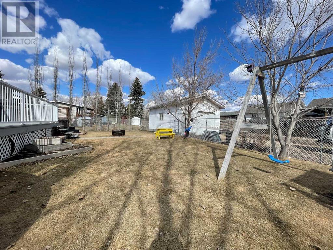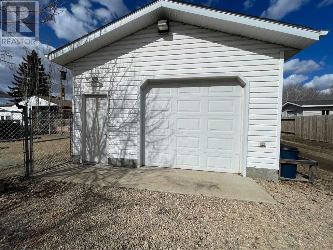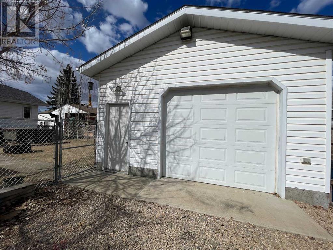4 Bedroom
3 Bathroom
1424 sqft
Bungalow
Fireplace
Central Air Conditioning
Forced Air, In Floor Heating
Fruit Trees, Lawn
$397,500
PRICE REDUCED! Are you in search of a home to accommodate all your toys? Look no further! This beautiful 1424sq.ft. bungalow features two heated garages - a double attached garage and an oversized single detached garage that can easily be transformed into a workshop or dedicated space for your toys! Located close to the Splash Park, this home boasts 4 bedrooms and 3 bathrooms, making it perfect for a growing family! Upon entering, you'll be met with hardwood and tile flooring throughout the main level. The highlight of the home is the expansive kitchen, featuring AMPLE oak cabinets, granite countertops, breakfast bar, and stainless steel appliances. The dining room, illuminated by a large bay window overlooking the expansive deck and yard, fill this area with plenty of natural light. The large living room with a gas fireplace sets a relaxing tone, perfect for unwinding or hosting gatherings. The primary bedroom includes a charming 3pc ensuite, and there's an additional bedroom, a 4pc bath, and a main floor laundry/mudroom with built-in storage with direct access to the back deck complete the main floor. Downstairs, you'll discover a generous games room with a wet bar, perfect for entertaining, and a spacious family room for relaxation. Two more bedrooms, a 3pc bathroom and tile and laminate flooring with in-floor heating for added comfort finish the lower level of this home. Outside, take advantage of the oversized 10486sq.ft backyard, which includes a 12x22 deck with aluminum railing, a fire pit, play set and parking space for an RV. This home effortlessly combines functionality and style, providing a cozy and convenient living space. (id:44104)
Property Details
|
MLS® Number
|
A2120750 |
|
Property Type
|
Single Family |
|
Amenities Near By
|
Golf Course, Park, Playground, Recreation Nearby |
|
Community Features
|
Golf Course Development |
|
Features
|
Back Lane, Wet Bar |
|
Parking Space Total
|
6 |
|
Plan
|
9423780 |
|
Structure
|
Deck |
Building
|
Bathroom Total
|
3 |
|
Bedrooms Above Ground
|
2 |
|
Bedrooms Below Ground
|
2 |
|
Bedrooms Total
|
4 |
|
Appliances
|
Refrigerator, Dishwasher, Stove, Hood Fan, Garage Door Opener |
|
Architectural Style
|
Bungalow |
|
Basement Development
|
Finished |
|
Basement Type
|
Full (finished) |
|
Constructed Date
|
1996 |
|
Construction Style Attachment
|
Detached |
|
Cooling Type
|
Central Air Conditioning |
|
Exterior Finish
|
Brick, Vinyl Siding |
|
Fireplace Present
|
Yes |
|
Fireplace Total
|
1 |
|
Flooring Type
|
Hardwood, Laminate, Tile |
|
Foundation Type
|
Wood |
|
Heating Type
|
Forced Air, In Floor Heating |
|
Stories Total
|
1 |
|
Size Interior
|
1424 Sqft |
|
Total Finished Area
|
1424 Sqft |
|
Type
|
House |
Parking
|
Attached Garage
|
2 |
|
Detached Garage
|
1 |
Land
|
Acreage
|
No |
|
Fence Type
|
Fence |
|
Land Amenities
|
Golf Course, Park, Playground, Recreation Nearby |
|
Landscape Features
|
Fruit Trees, Lawn |
|
Size Depth
|
42.67 M |
|
Size Frontage
|
24.38 M |
|
Size Irregular
|
10486.00 |
|
Size Total
|
10486 Sqft|7,251 - 10,889 Sqft |
|
Size Total Text
|
10486 Sqft|7,251 - 10,889 Sqft |
|
Zoning Description
|
R1 |
Rooms
| Level |
Type |
Length |
Width |
Dimensions |
|
Basement |
Recreational, Games Room |
|
|
20.50 Ft x 13.25 Ft |
|
Basement |
Family Room |
|
|
12.75 Ft x 20.67 Ft |
|
Basement |
3pc Bathroom |
|
|
Measurements not available |
|
Basement |
Bedroom |
|
|
10.58 Ft x 13.58 Ft |
|
Basement |
Bedroom |
|
|
13.25 Ft x 17.08 Ft |
|
Basement |
Storage |
|
|
9.00 Ft x 6.00 Ft |
|
Main Level |
Kitchen |
|
|
12.75 Ft x 12.92 Ft |
|
Main Level |
Dining Room |
|
|
11.75 Ft x 12.83 Ft |
|
Main Level |
Living Room |
|
|
13.58 Ft x 17.08 Ft |
|
Main Level |
Other |
|
|
7.08 Ft x 5.00 Ft |
|
Main Level |
4pc Bathroom |
|
|
Measurements not available |
|
Main Level |
Laundry Room |
|
|
9.42 Ft x 8.75 Ft |
|
Main Level |
Primary Bedroom |
|
|
13.58 Ft x 15.25 Ft |
|
Main Level |
Bedroom |
|
|
9.25 Ft x 12.42 Ft |
|
Main Level |
3pc Bathroom |
|
|
Measurements not available |
https://www.realtor.ca/real-estate/26734452/1117-15-street-wainwright



