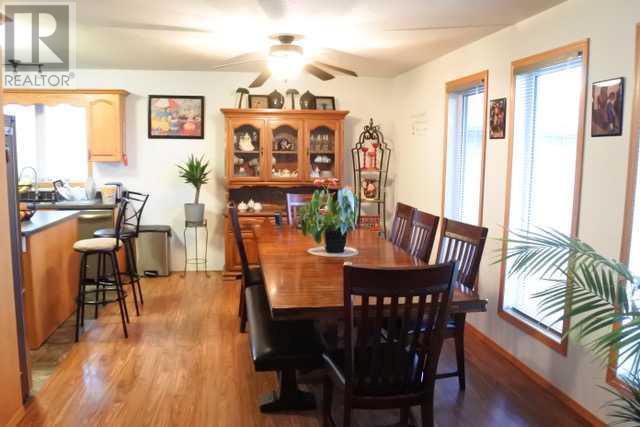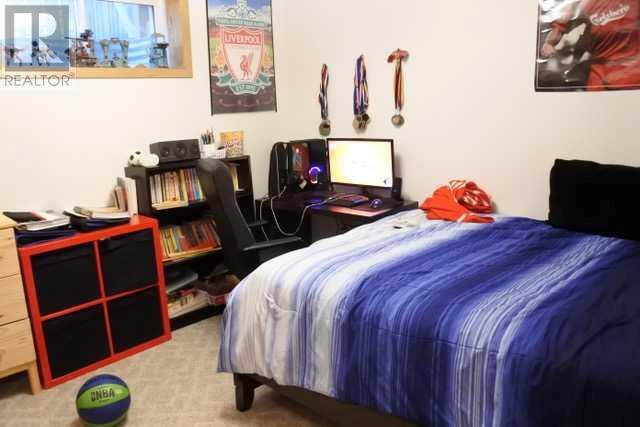5 Bedroom
3 Bathroom
1344 sqft
4 Level
Fireplace
None
Forced Air
Landscaped
$369,900
Located in a desirable neighborhood in Wainwright, AB, this spacious 4-level split home offers the perfect blend of comfort and functionality. Built in 1998, this 1,344 sq. ft. residence features five bedrooms and three bathrooms, making it ideal for a growing family. The inviting living room boasts a cozy wood-burning fireplace, creating the perfect space to unwind. The main-floor laundry adds convenience, while the attached 28’ x 22’ heated garage ensures comfort year-round. The interlocking brick driveway adds to the home’s curb appeal, leading to a fully fenced yard that provides privacy and space for outdoor enjoyment. Situated in R3 zoning, this home at 1115-18A Street Crescent is a fantastic opportunity for those seeking a well-maintained property in a great location and potential rental income. (id:44104)
Property Details
|
MLS® Number
|
A2192612 |
|
Property Type
|
Single Family |
|
Amenities Near By
|
Park |
|
Features
|
Cul-de-sac, See Remarks, Back Lane |
|
Parking Space Total
|
6 |
|
Plan
|
9322056 |
Building
|
Bathroom Total
|
3 |
|
Bedrooms Above Ground
|
5 |
|
Bedrooms Total
|
5 |
|
Appliances
|
Washer, Refrigerator, Dishwasher, Stove, Dryer, Hood Fan, Window Coverings, Garage Door Opener |
|
Architectural Style
|
4 Level |
|
Basement Development
|
Finished |
|
Basement Type
|
Full (finished) |
|
Constructed Date
|
1998 |
|
Construction Material
|
Wood Frame |
|
Construction Style Attachment
|
Detached |
|
Cooling Type
|
None |
|
Exterior Finish
|
Brick, Vinyl Siding |
|
Fireplace Present
|
Yes |
|
Fireplace Total
|
1 |
|
Flooring Type
|
Carpeted, Laminate, Linoleum |
|
Foundation Type
|
Wood |
|
Heating Fuel
|
Natural Gas |
|
Heating Type
|
Forced Air |
|
Size Interior
|
1344 Sqft |
|
Total Finished Area
|
1344 Sqft |
|
Type
|
House |
Parking
Land
|
Acreage
|
No |
|
Fence Type
|
Fence |
|
Land Amenities
|
Park |
|
Landscape Features
|
Landscaped |
|
Size Depth
|
429.81 M |
|
Size Frontage
|
131 M |
|
Size Irregular
|
9192.00 |
|
Size Total
|
9192 Sqft|7,251 - 10,889 Sqft |
|
Size Total Text
|
9192 Sqft|7,251 - 10,889 Sqft |
|
Zoning Description
|
R3 |
Rooms
| Level |
Type |
Length |
Width |
Dimensions |
|
Second Level |
Primary Bedroom |
|
|
12.42 Ft x 12.67 Ft |
|
Second Level |
Bedroom |
|
|
20.92 Ft x 10.25 Ft |
|
Second Level |
4pc Bathroom |
|
|
.00 Ft x .00 Ft |
|
Third Level |
Recreational, Games Room |
|
|
20.58 Ft x 25.92 Ft |
|
Third Level |
3pc Bathroom |
|
|
.00 Ft x .00 Ft |
|
Fourth Level |
Bedroom |
|
|
11.83 Ft x 9.67 Ft |
|
Fourth Level |
Bedroom |
|
|
10.17 Ft x 11.33 Ft |
|
Fourth Level |
Bedroom |
|
|
10.00 Ft x 12.17 Ft |
|
Fourth Level |
3pc Bathroom |
|
|
.00 Ft x .00 Ft |
|
Main Level |
Living Room |
|
|
25.25 Ft x 11.33 Ft |
|
Main Level |
Dining Room |
|
|
10.67 Ft x 13.33 Ft |
|
Main Level |
Kitchen |
|
|
9.33 Ft x 13.33 Ft |
|
Main Level |
Laundry Room |
|
|
7.25 Ft x 7.58 Ft |
https://www.realtor.ca/real-estate/27882714/1115-18a-streetcrescent-wainwright
































