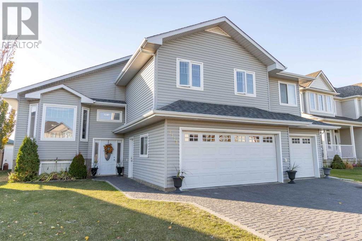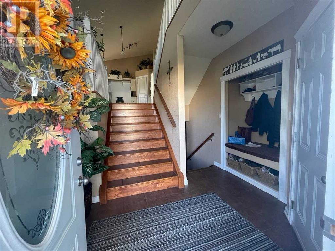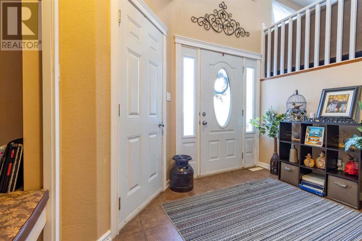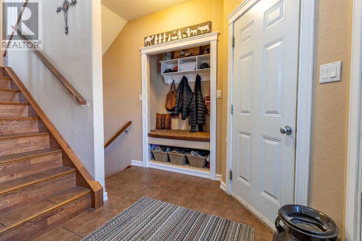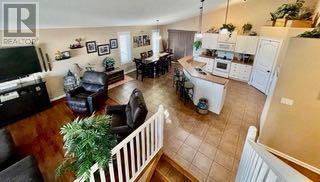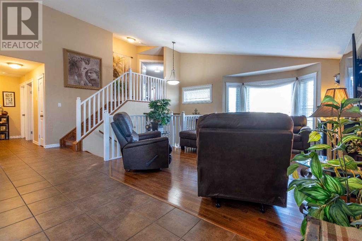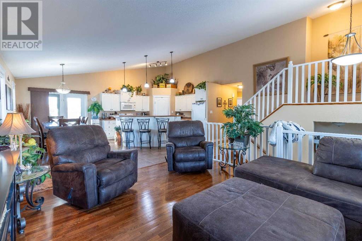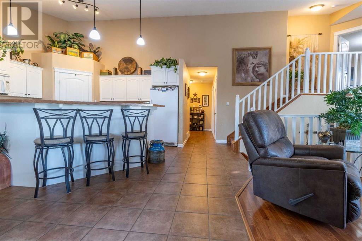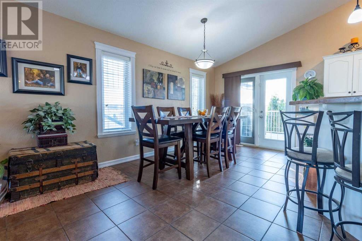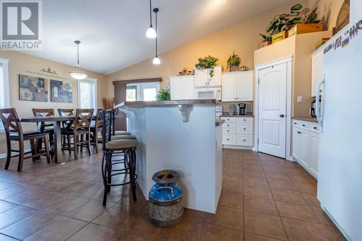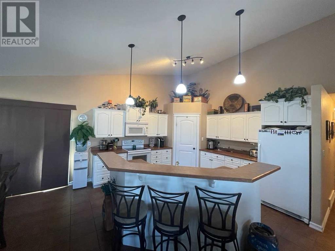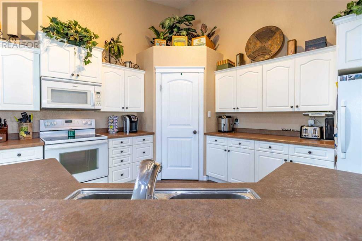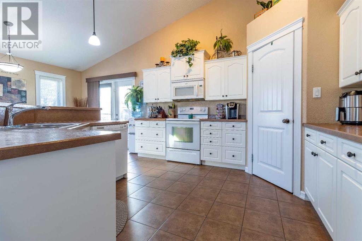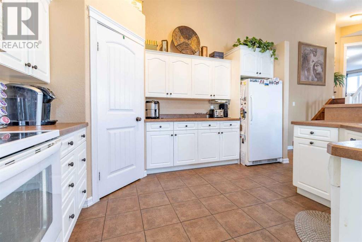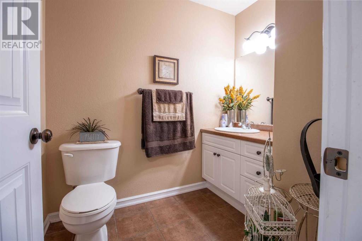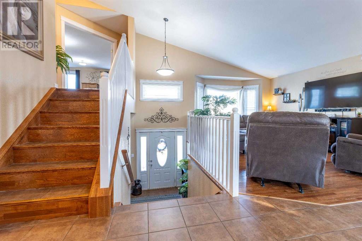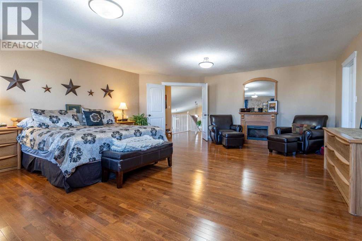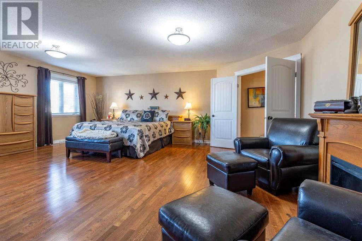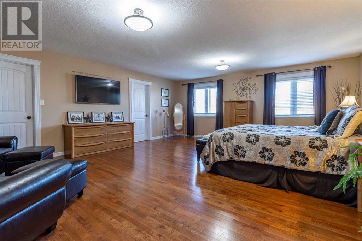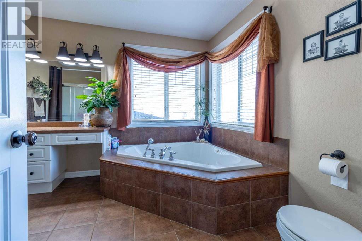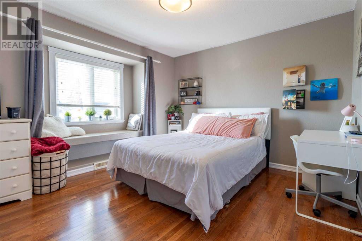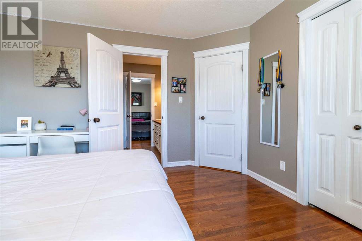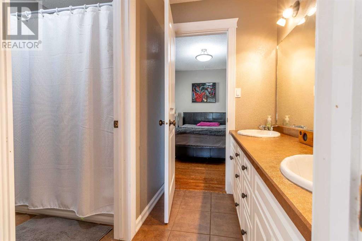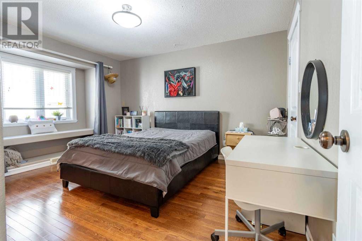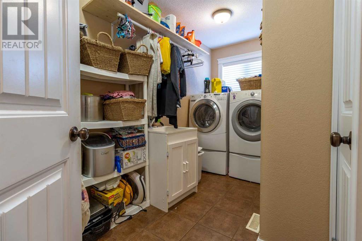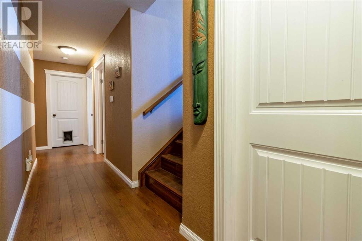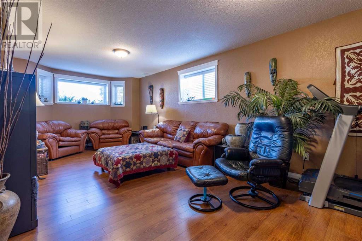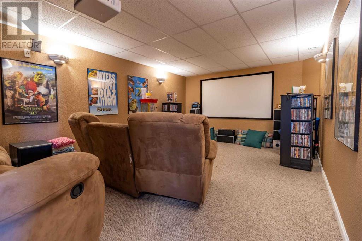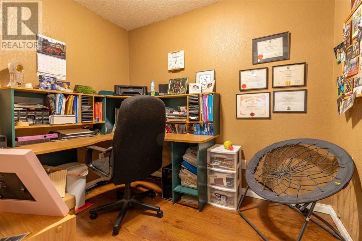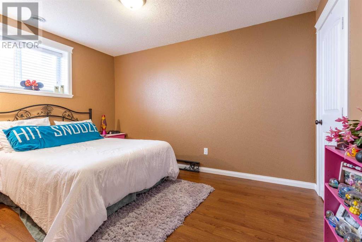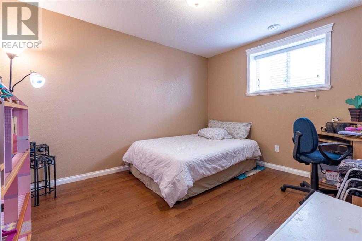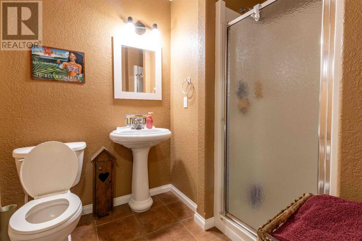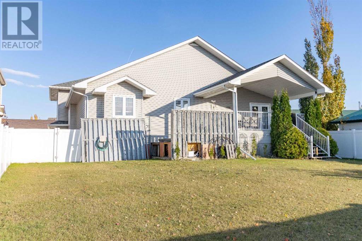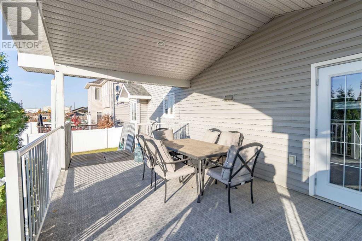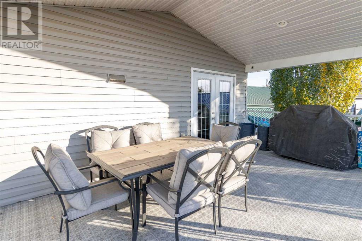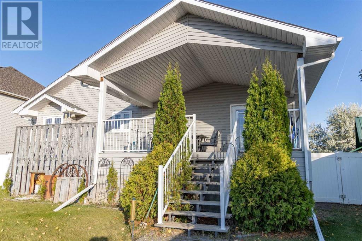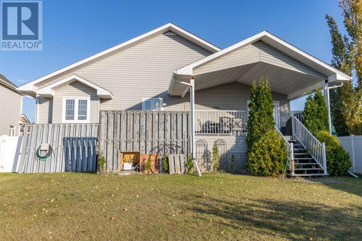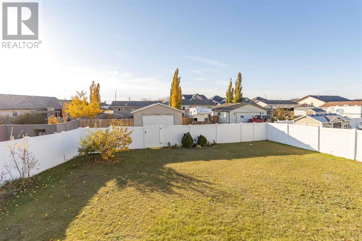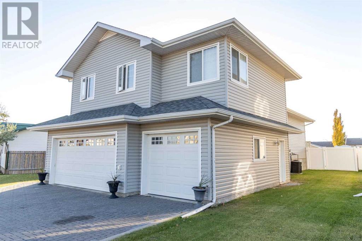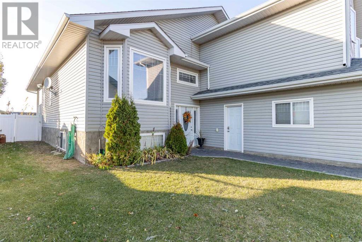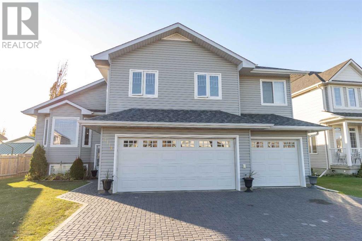5 Bedroom
4 Bathroom
2141 sqft
Bi-Level
Central Air Conditioning
Forced Air, In Floor Heating
Landscaped
$565,000
Welcome to your dream home in Wainwright, Alberta! This stunning modified bi-level built in 2007 is a true gem, offering everything you could ever wish for in a home. Priced at just $599,900, this 2,141 sq. ft. beauty is a must-see. As you step inside, you'll be greeted by the inviting open concept design with a vaulted ceiling and main floor laundry for your convenience. This spacious home boasts a total of 5 bedrooms and 4 bathrooms, providing ample space for your family. The master bedroom is a true retreat, measuring a generous 20'x20' with a walk-in closet and a luxurious 4pc. ensuite, ensuring your comfort & privacy. With a 3 car attached garage and in-floor heating in both the basement and garage, this home has it all, including a dedicated home theatre room and an office space for all your needs. Outside, you'll find a fully fenced and landscaped yard, perfect for outdoor gatherings and enjoying the beautiful Alberta weather. Don't miss out on the opportunity to make this your forever home! Contact us today to schedule a viewing and experience the lifestyle you deserve. (id:44104)
Property Details
|
MLS® Number
|
A2086632 |
|
Property Type
|
Single Family |
|
Features
|
Back Lane, No Smoking Home |
|
Parking Space Total
|
6 |
|
Plan
|
0426919 |
|
Structure
|
Deck |
Building
|
Bathroom Total
|
4 |
|
Bedrooms Above Ground
|
3 |
|
Bedrooms Below Ground
|
2 |
|
Bedrooms Total
|
5 |
|
Appliances
|
Washer, Refrigerator, Range - Electric, Dishwasher, Dryer, Window Coverings |
|
Architectural Style
|
Bi-level |
|
Basement Development
|
Finished |
|
Basement Type
|
Full (finished) |
|
Constructed Date
|
2007 |
|
Construction Material
|
Wood Frame |
|
Construction Style Attachment
|
Detached |
|
Cooling Type
|
Central Air Conditioning |
|
Exterior Finish
|
Vinyl Siding |
|
Flooring Type
|
Carpeted, Ceramic Tile, Hardwood, Laminate |
|
Foundation Type
|
See Remarks |
|
Half Bath Total
|
1 |
|
Heating Fuel
|
Natural Gas |
|
Heating Type
|
Forced Air, In Floor Heating |
|
Size Interior
|
2141 Sqft |
|
Total Finished Area
|
2141 Sqft |
|
Type
|
House |
Parking
|
Interlocked
|
|
|
Other
|
|
|
Street
|
|
|
Attached Garage
|
3 |
Land
|
Acreage
|
No |
|
Fence Type
|
Fence |
|
Landscape Features
|
Landscaped |
|
Size Depth
|
42.97 M |
|
Size Frontage
|
23.3 M |
|
Size Irregular
|
9052.00 |
|
Size Total
|
9052 Sqft|7,251 - 10,889 Sqft |
|
Size Total Text
|
9052 Sqft|7,251 - 10,889 Sqft |
|
Zoning Description
|
R1 |
Rooms
| Level |
Type |
Length |
Width |
Dimensions |
|
Second Level |
Primary Bedroom |
|
|
20.00 Ft x 20.00 Ft |
|
Second Level |
4pc Bathroom |
|
|
10.00 Ft x 11.00 Ft |
|
Second Level |
Loft |
|
|
6.33 Ft x 8.00 Ft |
|
Basement |
Family Room |
|
|
11.00 Ft x 25.75 Ft |
|
Basement |
Media |
|
|
14.00 Ft x 23.00 Ft |
|
Basement |
Office |
|
|
7.00 Ft x 9.00 Ft |
|
Basement |
Bedroom |
|
|
10.42 Ft x 12.67 Ft |
|
Basement |
3pc Bathroom |
|
|
.00 Ft x .00 Ft |
|
Basement |
Bedroom |
|
|
10.17 Ft x 12.25 Ft |
|
Main Level |
Living Room |
|
|
11.67 Ft x 20.17 Ft |
|
Main Level |
Kitchen |
|
|
12.33 Ft x 13.67 Ft |
|
Main Level |
Dining Room |
|
|
9.33 Ft x 13.67 Ft |
|
Main Level |
Laundry Room |
|
|
5.00 Ft x 13.00 Ft |
|
Main Level |
2pc Bathroom |
|
|
.00 Ft x .00 Ft |
|
Main Level |
Bedroom |
|
|
12.33 Ft x 12.67 Ft |
|
Main Level |
4pc Bathroom |
|
|
.00 Ft x .00 Ft |
|
Main Level |
Bedroom |
|
|
13.33 Ft x 11.00 Ft |
https://www.realtor.ca/real-estate/26159353/1114-25-street-wainwright



