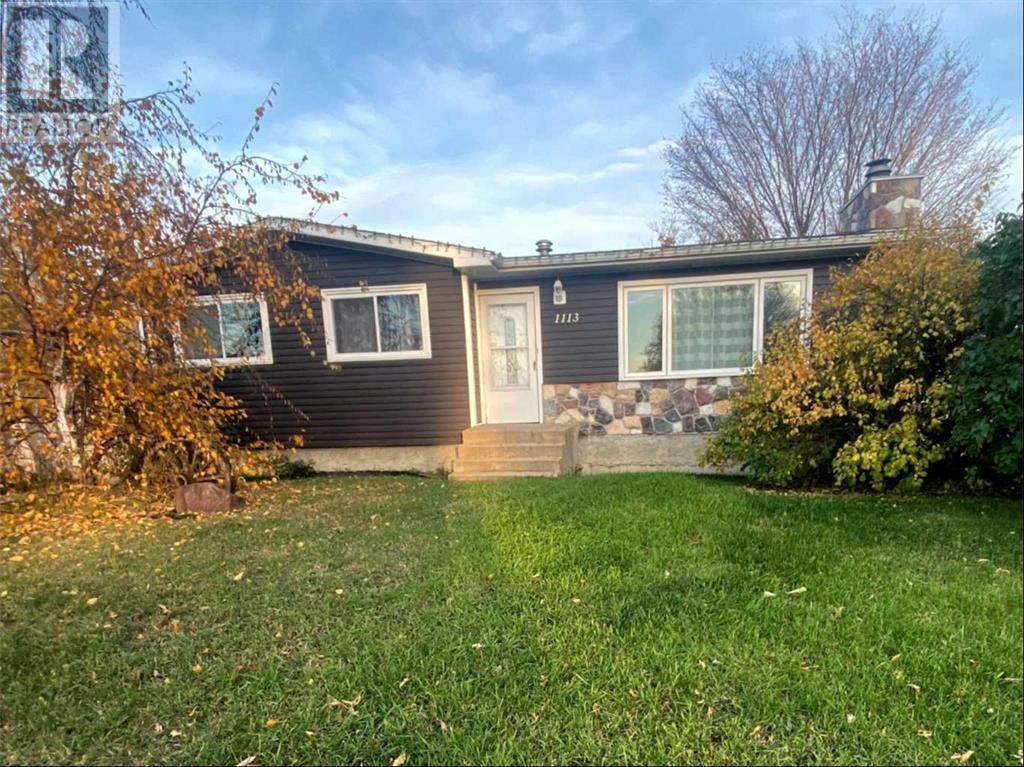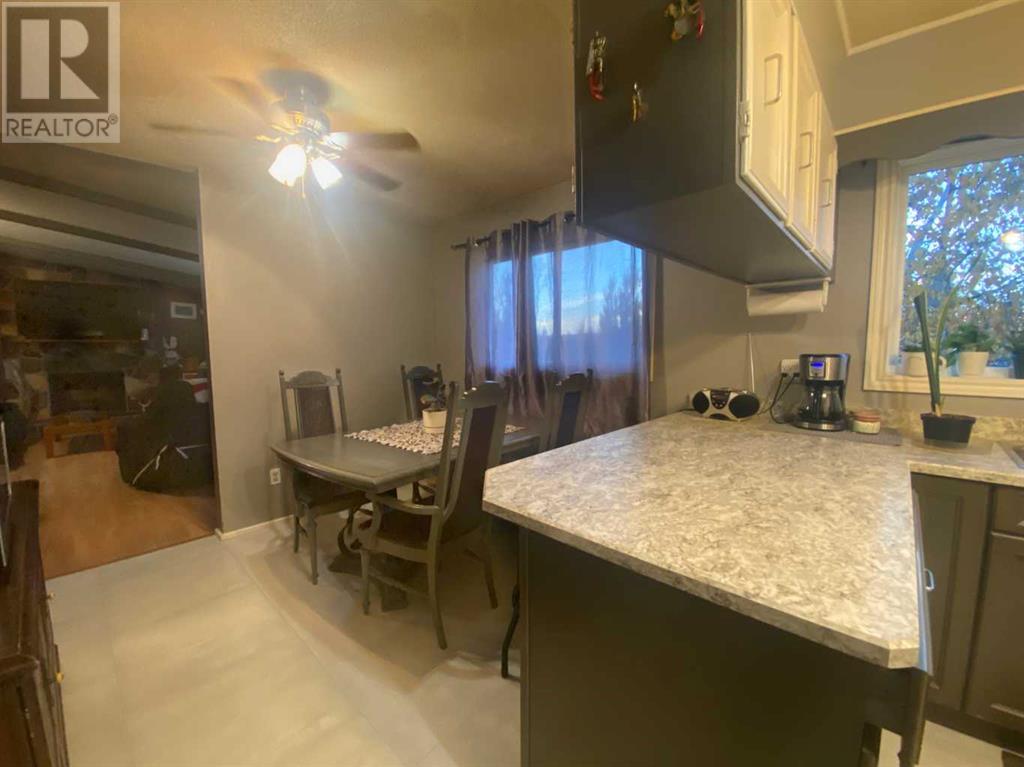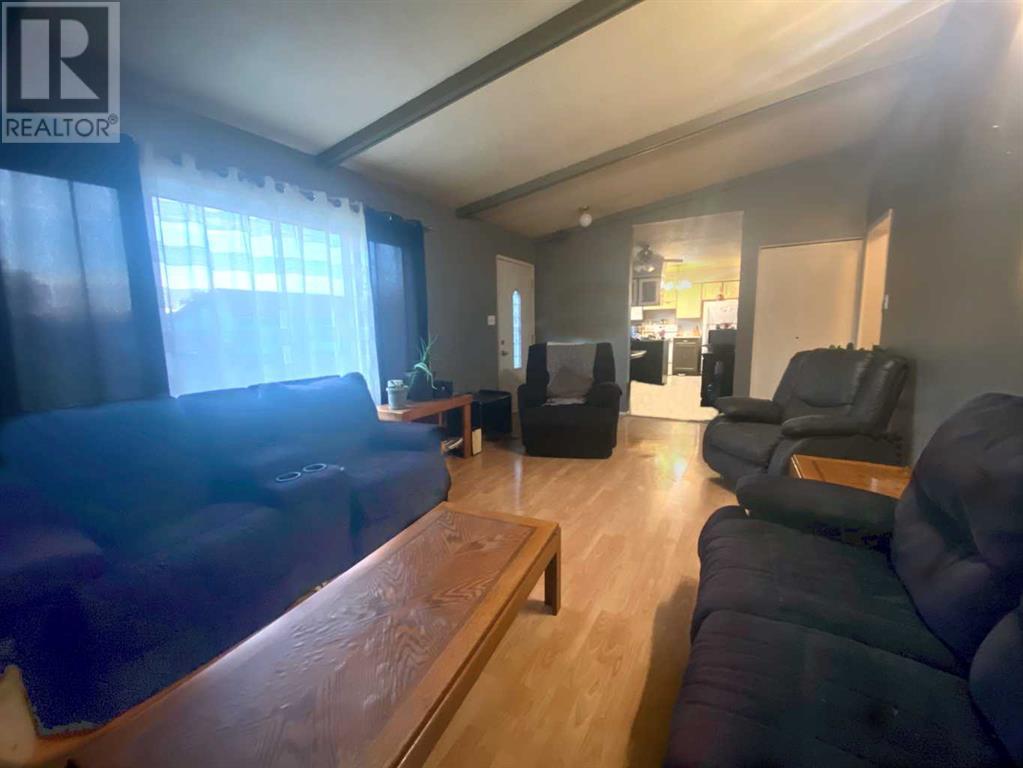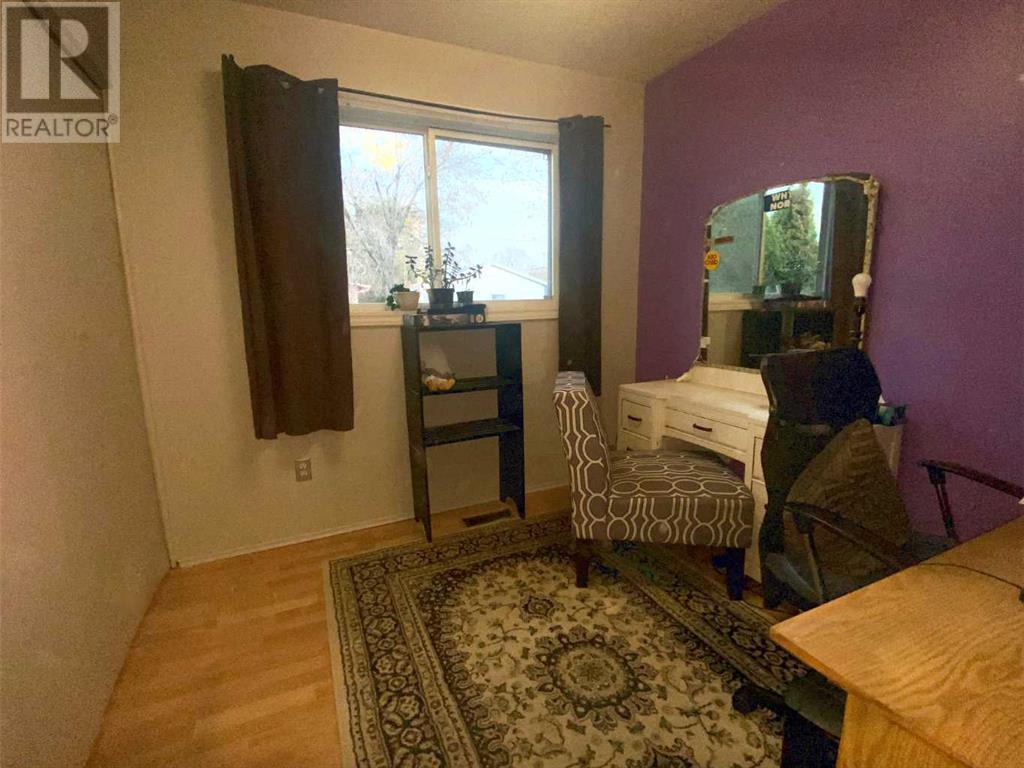4 Bedroom
2 Bathroom
1080 sqft
Bungalow
Fireplace
Central Air Conditioning
Forced Air
$280,000
This charming home, just steps from the elementary school. Featuring 4 bedrooms, 2 full bathrooms, and a large eat-in kitchen, it’s perfect for families. Enjoy cozy evenings by the wood-burning fireplace and entertain with ease using the wet bar. Convenient extra includes a laundry chute when you don't want to carry your clothes downstairs. Situated on two lots, there’s plenty of outdoor space to enjoy, with an existing older house and garage that offer the option for removal, offering potential for expansion or new projects. Upgrades include new shingles, windows, siding, furnace, and central air conditioning, providing long-term value and comfort. Schedule a tour today! (id:44104)
Property Details
|
MLS® Number
|
A2171834 |
|
Property Type
|
Single Family |
|
Community Name
|
Wainwright |
|
Amenities Near By
|
Schools |
|
Features
|
Pvc Window |
|
Parking Space Total
|
4 |
|
Plan
|
1155 Ae |
|
Structure
|
Shed |
Building
|
Bathroom Total
|
2 |
|
Bedrooms Above Ground
|
3 |
|
Bedrooms Below Ground
|
1 |
|
Bedrooms Total
|
4 |
|
Appliances
|
Washer, Refrigerator, Stove, Dryer, Hood Fan |
|
Architectural Style
|
Bungalow |
|
Basement Development
|
Finished |
|
Basement Type
|
Full (finished) |
|
Constructed Date
|
1976 |
|
Construction Style Attachment
|
Detached |
|
Cooling Type
|
Central Air Conditioning |
|
Exterior Finish
|
Vinyl Siding |
|
Fireplace Present
|
Yes |
|
Fireplace Total
|
1 |
|
Flooring Type
|
Carpeted, Concrete, Laminate, Linoleum |
|
Foundation Type
|
Poured Concrete |
|
Heating Fuel
|
Natural Gas |
|
Heating Type
|
Forced Air |
|
Stories Total
|
1 |
|
Size Interior
|
1080 Sqft |
|
Total Finished Area
|
1080 Sqft |
|
Type
|
House |
Parking
Land
|
Acreage
|
No |
|
Fence Type
|
Fence |
|
Land Amenities
|
Schools |
|
Size Depth
|
34.14 M |
|
Size Frontage
|
15.24 M |
|
Size Irregular
|
5600.00 |
|
Size Total
|
5600 Sqft|4,051 - 7,250 Sqft |
|
Size Total Text
|
5600 Sqft|4,051 - 7,250 Sqft |
|
Zoning Description
|
R2 |
Rooms
| Level |
Type |
Length |
Width |
Dimensions |
|
Basement |
Den |
|
|
12.08 Ft x 12.17 Ft |
|
Basement |
Family Room |
|
|
23.58 Ft x 11.08 Ft |
|
Basement |
Bedroom |
|
|
13.83 Ft x 9.08 Ft |
|
Basement |
3pc Bathroom |
|
|
Measurements not available |
|
Basement |
Furnace |
|
|
12.08 Ft x 11.58 Ft |
|
Basement |
Cold Room |
|
|
11.83 Ft x 5.42 Ft |
|
Main Level |
Other |
|
|
3.42 Ft x 5.75 Ft |
|
Main Level |
Eat In Kitchen |
|
|
17.33 Ft x 9.92 Ft |
|
Main Level |
Living Room |
|
|
21.58 Ft x 12.08 Ft |
|
Main Level |
Primary Bedroom |
|
|
9.75 Ft x 12.00 Ft |
|
Main Level |
Bedroom |
|
|
8.67 Ft x 11.00 Ft |
|
Main Level |
Bedroom |
|
|
12.08 Ft x 9.42 Ft |
|
Main Level |
4pc Bathroom |
|
|
Measurements not available |
https://www.realtor.ca/real-estate/27562905/1113-14-street-wainwright-wainwright

























