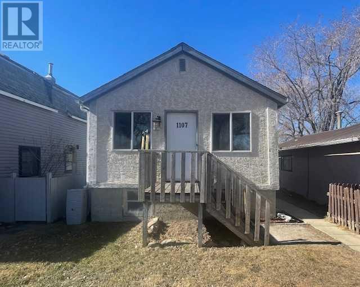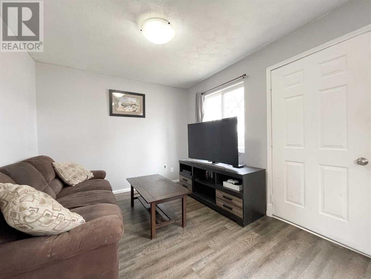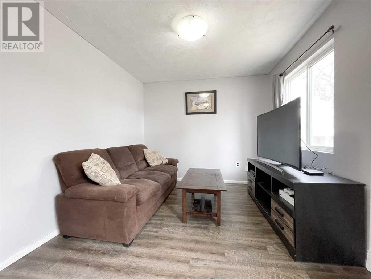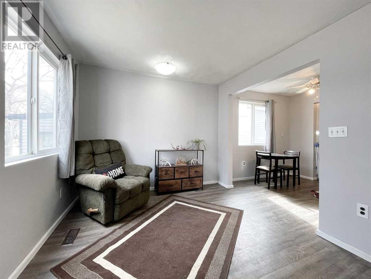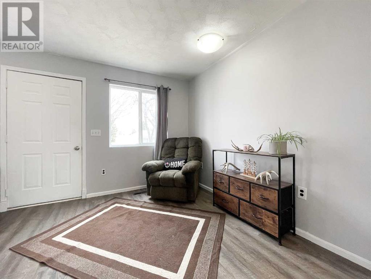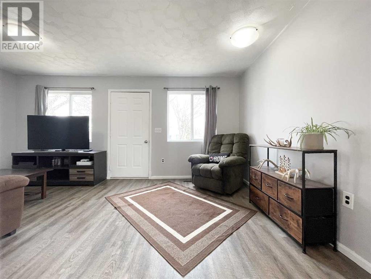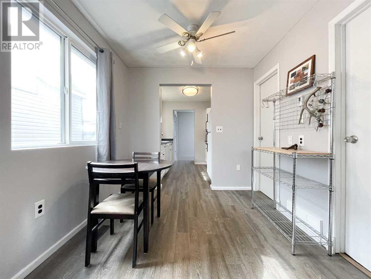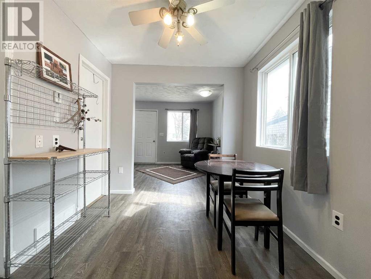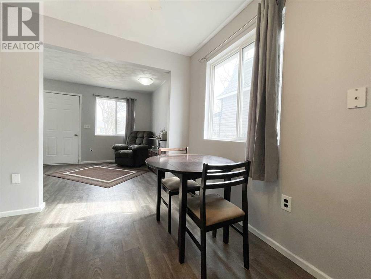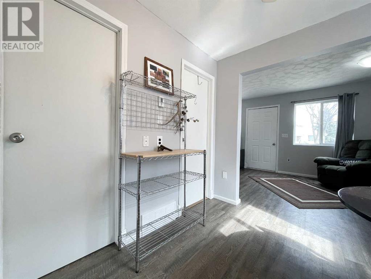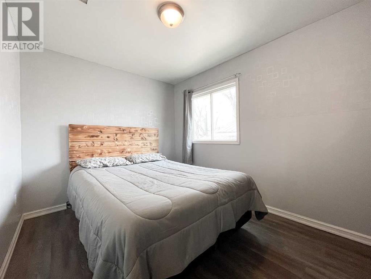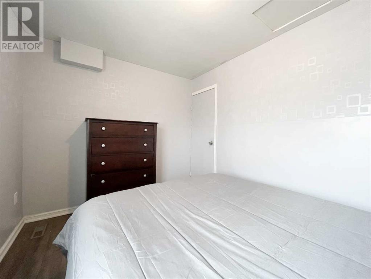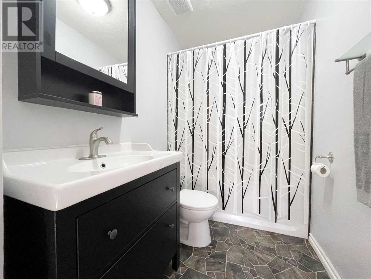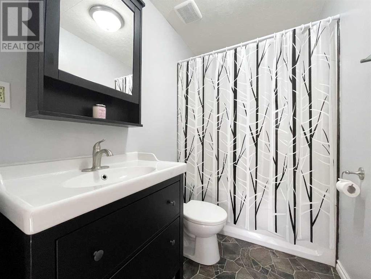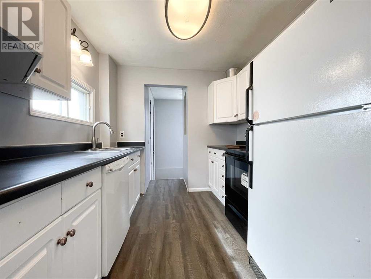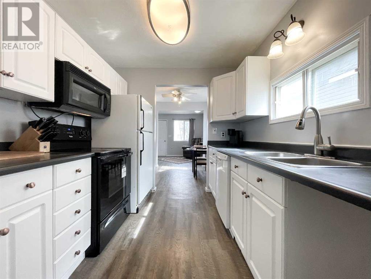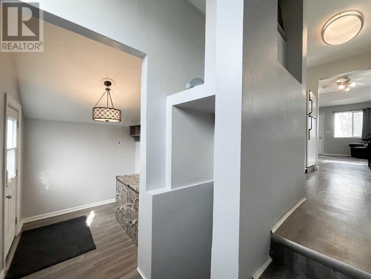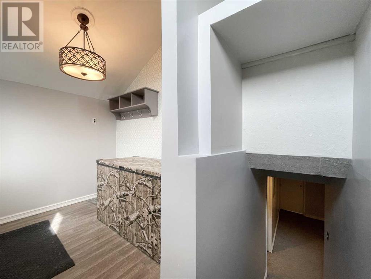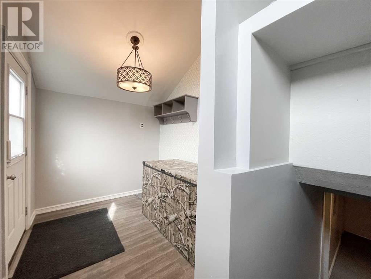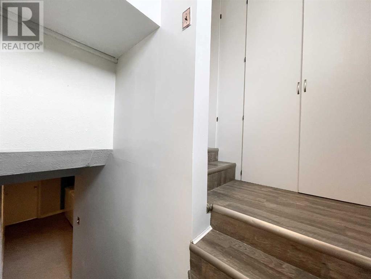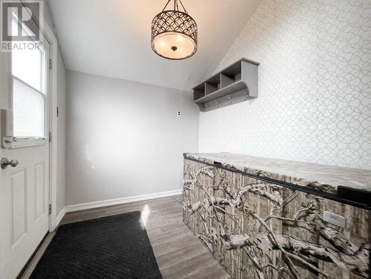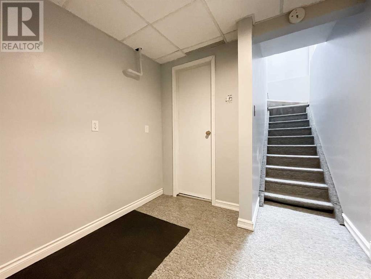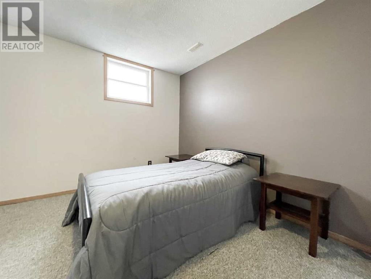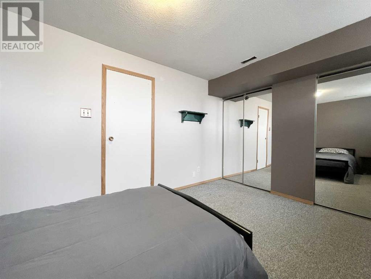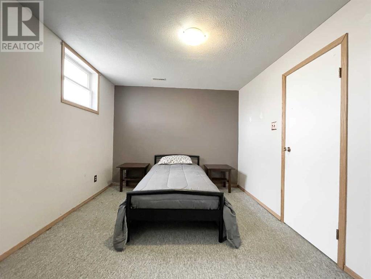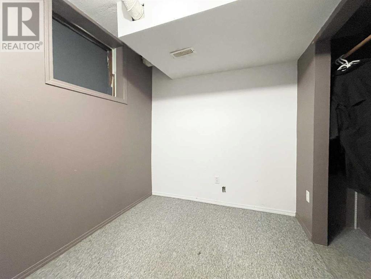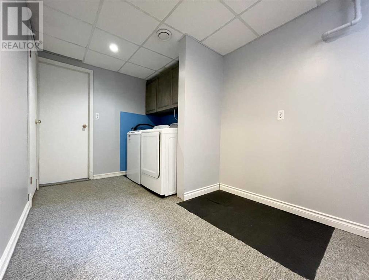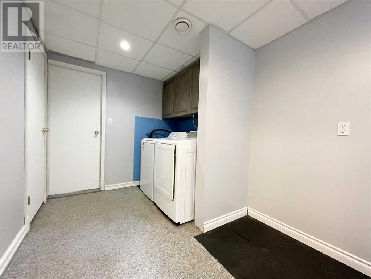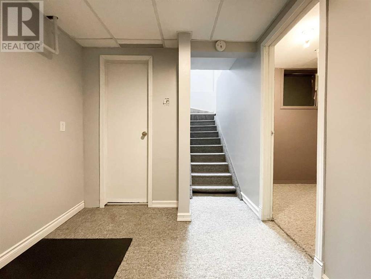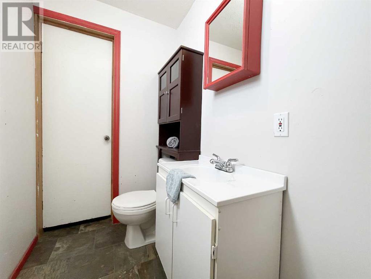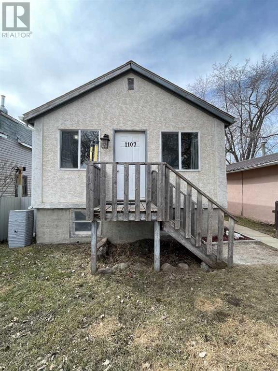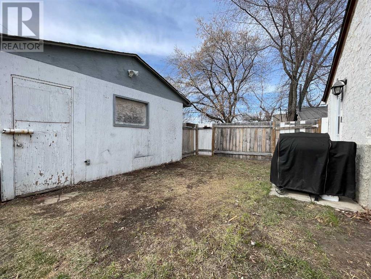2 Bedroom
2 Bathroom
658 sqft
Bungalow
None
Forced Air
$147,500
LISTED BELOW APPRAISED VALUE! Looking for a cozy home in the heart of Wainwright? Your search ends here with this quaint bungalow-style home, complete with a single detached garage! The main floor offers a galley-style kitchen, dining space, living room, primary bedroom, 4pce bathroom, and a generous sized mudroom. The basement has been thoughtfully developed to include a spacious bedroom, convenient laundry area, den and a 2pce bathroom. Over the years several upgrades have been completed to this home including a revamped kitchen, main floor bathroom, vinyl plank flooring, newer windows and doors, improved attic insulation, 100 amp electrical panel, newer furnace, shingles and new polyb plumbing. Whether you're a first-time buyer, looking to downsize, or considering an investment property, this home is a perfect fit! (id:44104)
Property Details
|
MLS® Number
|
A2123184 |
|
Property Type
|
Single Family |
|
Amenities Near By
|
Golf Course, Park, Playground, Recreation Nearby |
|
Community Features
|
Golf Course Development |
|
Features
|
See Remarks, Back Lane |
|
Parking Space Total
|
4 |
|
Plan
|
6445v |
Building
|
Bathroom Total
|
2 |
|
Bedrooms Above Ground
|
1 |
|
Bedrooms Below Ground
|
1 |
|
Bedrooms Total
|
2 |
|
Appliances
|
Washer, Refrigerator, Dishwasher, Stove, Dryer |
|
Architectural Style
|
Bungalow |
|
Basement Development
|
Finished |
|
Basement Type
|
See Remarks (finished) |
|
Constructed Date
|
1954 |
|
Construction Material
|
Wood Frame |
|
Construction Style Attachment
|
Detached |
|
Cooling Type
|
None |
|
Flooring Type
|
Carpeted, Linoleum, Vinyl |
|
Foundation Type
|
Poured Concrete |
|
Half Bath Total
|
1 |
|
Heating Fuel
|
Natural Gas |
|
Heating Type
|
Forced Air |
|
Stories Total
|
1 |
|
Size Interior
|
658 Sqft |
|
Total Finished Area
|
658 Sqft |
|
Type
|
House |
Parking
Land
|
Acreage
|
No |
|
Fence Type
|
Partially Fenced |
|
Land Amenities
|
Golf Course, Park, Playground, Recreation Nearby |
|
Size Depth
|
42.67 M |
|
Size Frontage
|
7.62 M |
|
Size Irregular
|
3500.00 |
|
Size Total
|
3500 Sqft|0-4,050 Sqft |
|
Size Total Text
|
3500 Sqft|0-4,050 Sqft |
|
Zoning Description
|
R3 |
Rooms
| Level |
Type |
Length |
Width |
Dimensions |
|
Basement |
Den |
|
|
9.25 Ft x 8.17 Ft |
|
Basement |
Bedroom |
|
|
9.92 Ft x 13.92 Ft |
|
Basement |
Laundry Room |
|
|
7.50 Ft x 5.50 Ft |
|
Basement |
2pc Bathroom |
|
|
Measurements not available |
|
Main Level |
Living Room |
|
|
9.67 Ft x 17.33 Ft |
|
Main Level |
Dining Room |
|
|
8.25 Ft x 8.08 Ft |
|
Main Level |
Kitchen |
|
|
8.25 Ft x 8.58 Ft |
|
Main Level |
4pc Bathroom |
|
|
Measurements not available |
|
Main Level |
Bedroom |
|
|
8.67 Ft x 11.75 Ft |
https://www.realtor.ca/real-estate/26761162/1107-2-avenue-wainwright



