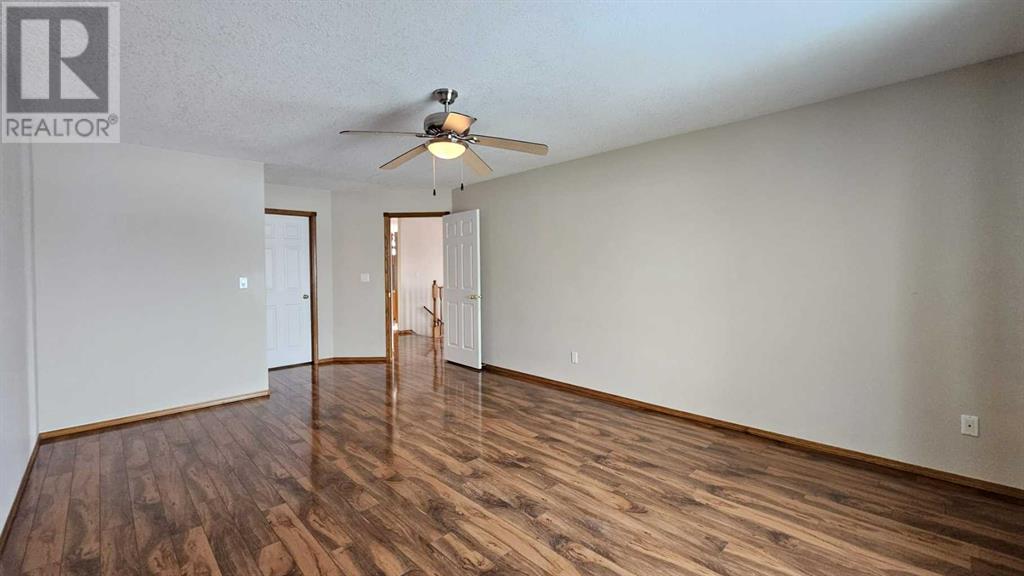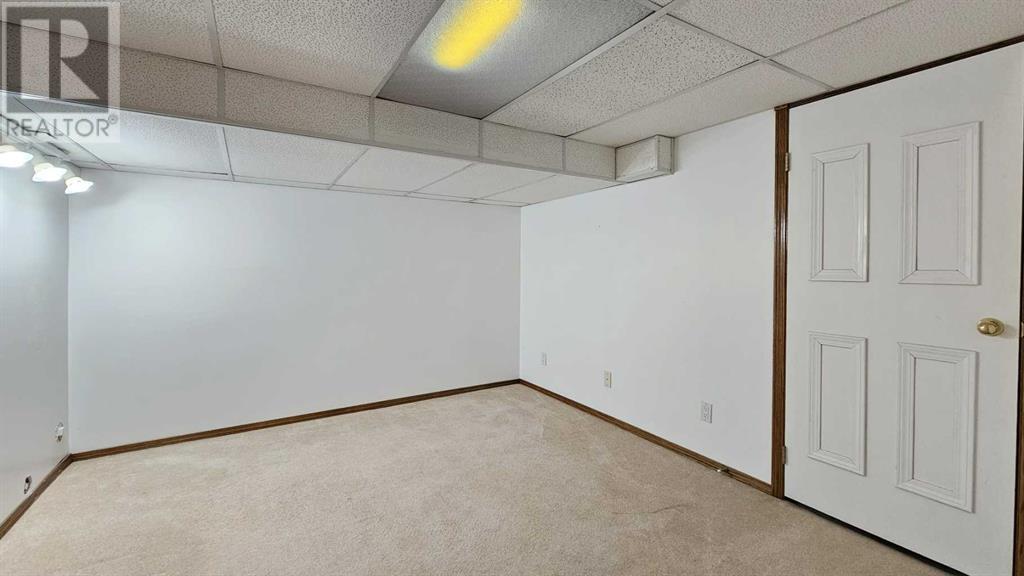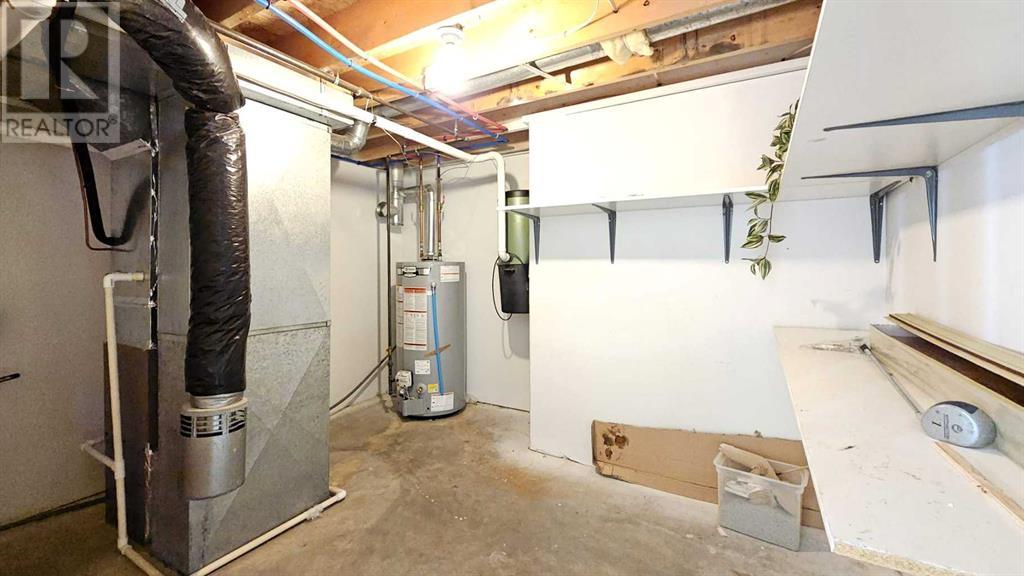5 Bedroom
3 Bathroom
1260 sqft
Bungalow
Fireplace
Central Air Conditioning
Central Heating, Other
$320,000
Stunning 4-Bedroom, 3-Bathroom Half Duplex Bungalow meticulously maintained with Modern UpgradesWelcome to this highly sought after 4 bedroom, 3 bath semi-detached bungalow, located on a desirable corner lot close to shopping, restaurants and parks. This home offers a perfect blend of comfort, style, and functionality with an abundance of recent upgrades that offer peace of mind and convenience. Enjoy great curb appeal with newer vinyl siding, soffit, fascia, and eavestroughs, complemented by stunning Fusion stone on the front of the home and garage. Updated garage door and a new concrete pathway lead to a new wood deck featuring sleek metal railings. The roomy front entrance offers main floor laundry and ample closet space. Inside, this home boasts updated modern countertops and a stylish white subway tile backsplash in the kitchen. The living room and primary bedroom have been enhanced with elegant bamboo hardwood flooring, while the kitchen, hallways and bathrooms are covered with durable vinyl flooring throughout, creating a bright and cohesive look. The oversized primary bedroom features a walk-in closet and 4 pc ensuite bathroom with jetted bath tub to soak your cares away! The bright and spacious lower level offers a large carpeted family room and 2 more generous sized carpeted bedrooms with a 4 pc bathroom to share. An additional craft/playroom is the perfect space for extra fun or storage with even more space available underneath the stairs. The furnace was upgraded in 2018, ensuring efficient heating, while the hot water tank was replaced in 2021 for added peace of mind. This duplex also has cool A/C for those hot summer days! Outside you will find a new, solid wood fence surrounding the property, and a newly constructed raised deck complete with sleek metal railings, and without backyard neighbors, this corner lot offers privacy, security and is perfect for hosting friends and family all summer long! A 12 x 8 ft garden shed has plenty of space f or storage. Don't miss the opportunity to own this impeccably maintained, upgraded home with all the modern touches! Contact us today to schedule a viewing! (id:44104)
Property Details
|
MLS® Number
|
A2192753 |
|
Property Type
|
Single Family |
|
Community Name
|
Wainwright |
|
Amenities Near By
|
Golf Course, Schools, Shopping |
|
Community Features
|
Golf Course Development |
|
Features
|
Closet Organizers |
|
Parking Space Total
|
4 |
|
Plan
|
9322056 |
|
Structure
|
Deck |
Building
|
Bathroom Total
|
3 |
|
Bedrooms Above Ground
|
2 |
|
Bedrooms Below Ground
|
3 |
|
Bedrooms Total
|
5 |
|
Appliances
|
Washer, Refrigerator, Dishwasher, Stove, Dryer |
|
Architectural Style
|
Bungalow |
|
Basement Development
|
Finished |
|
Basement Type
|
Full (finished) |
|
Constructed Date
|
1993 |
|
Construction Style Attachment
|
Semi-detached |
|
Cooling Type
|
Central Air Conditioning |
|
Exterior Finish
|
Stone, Vinyl Siding |
|
Fireplace Present
|
Yes |
|
Fireplace Total
|
2 |
|
Flooring Type
|
Carpeted, Hardwood, Linoleum |
|
Foundation Type
|
Poured Concrete |
|
Heating Fuel
|
Natural Gas |
|
Heating Type
|
Central Heating, Other |
|
Stories Total
|
1 |
|
Size Interior
|
1260 Sqft |
|
Total Finished Area
|
1260 Sqft |
|
Type
|
Duplex |
Parking
Land
|
Acreage
|
No |
|
Fence Type
|
Fence |
|
Land Amenities
|
Golf Course, Schools, Shopping |
|
Size Depth
|
33.83 M |
|
Size Frontage
|
11.89 M |
|
Size Irregular
|
4887.00 |
|
Size Total
|
4887 Sqft|4,051 - 7,250 Sqft |
|
Size Total Text
|
4887 Sqft|4,051 - 7,250 Sqft |
|
Zoning Description
|
R3 |
Rooms
| Level |
Type |
Length |
Width |
Dimensions |
|
Basement |
Family Room |
|
|
23.00 Ft x 14.17 Ft |
|
Basement |
Bedroom |
|
|
18.75 Ft x 11.75 Ft |
|
Basement |
Bedroom |
|
|
17.33 Ft x 10.00 Ft |
|
Basement |
Hall |
|
|
10.75 Ft x 3.75 Ft |
|
Basement |
Bedroom |
|
|
11.75 Ft x 10.67 Ft |
|
Basement |
Furnace |
|
|
11.25 Ft x 7.58 Ft |
|
Main Level |
Bedroom |
|
|
12.00 Ft x 9.00 Ft |
|
Main Level |
Hall |
|
|
19.42 Ft x 4.33 Ft |
|
Main Level |
Laundry Room |
|
|
6.00 Ft x 3.00 Ft |
|
Main Level |
Other |
|
|
10.42 Ft x 17.00 Ft |
|
Main Level |
Living Room |
|
|
23.00 Ft x 14.00 Ft |
|
Main Level |
Primary Bedroom |
|
|
17.83 Ft x 13.00 Ft |
|
Main Level |
4pc Bathroom |
|
|
Measurements not available |
|
Main Level |
3pc Bathroom |
|
|
Measurements not available |
|
Main Level |
4pc Bathroom |
|
|
Measurements not available |
https://www.realtor.ca/real-estate/27895249/1102-18a-streetcrescent-wainwright-wainwright










































