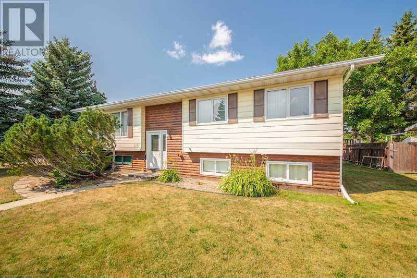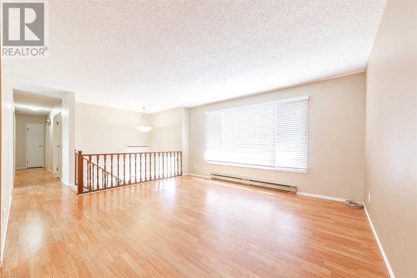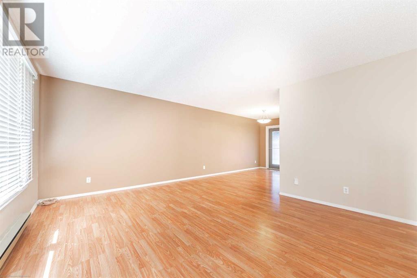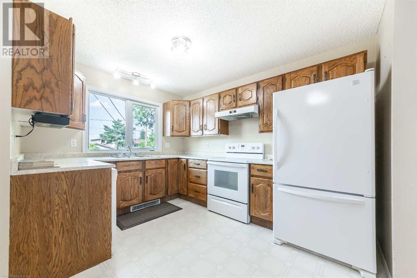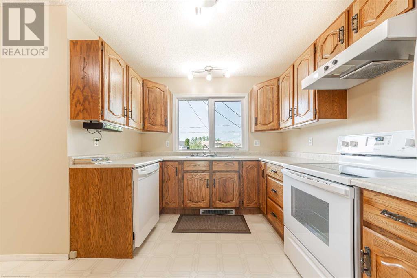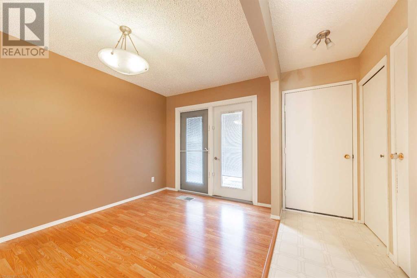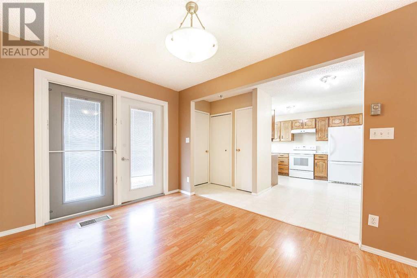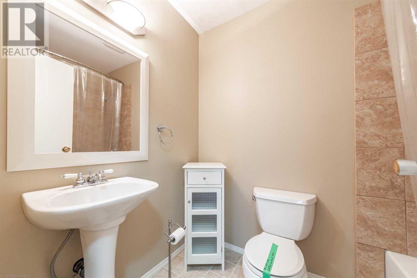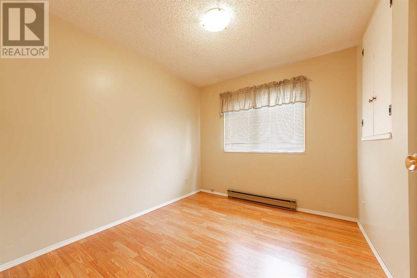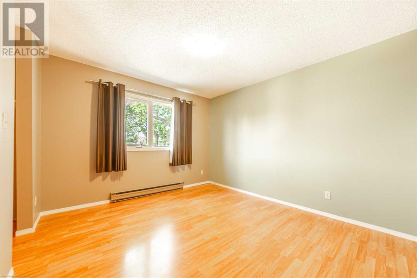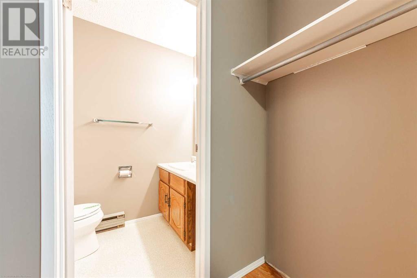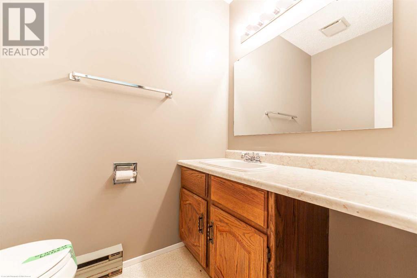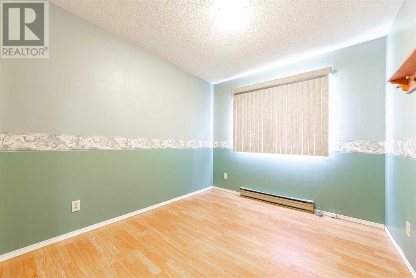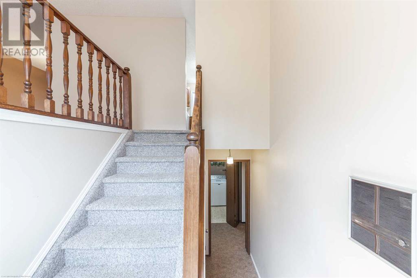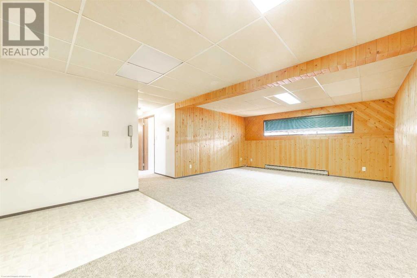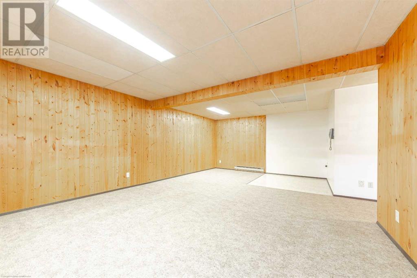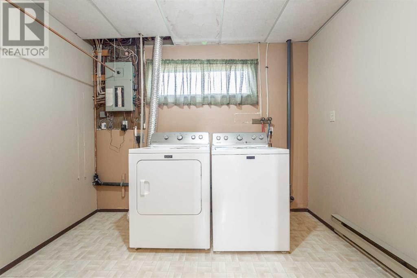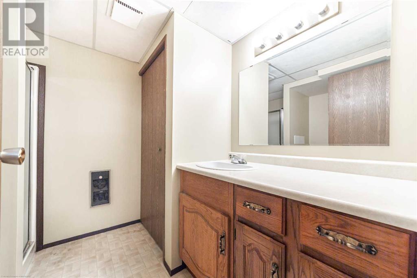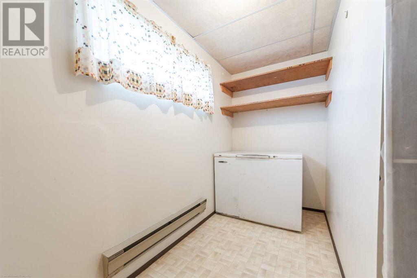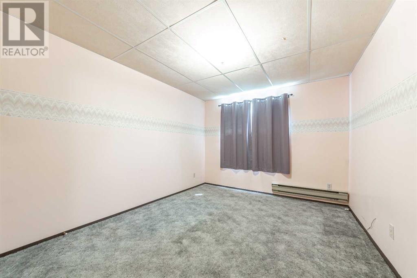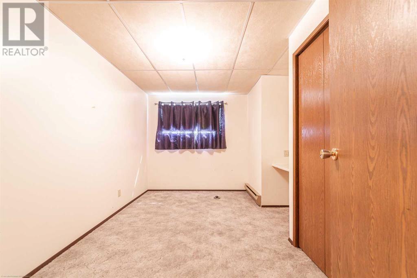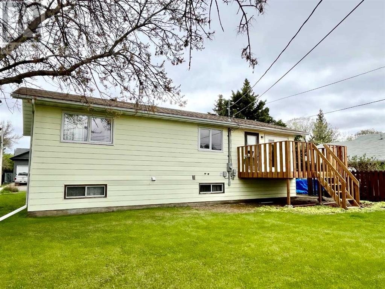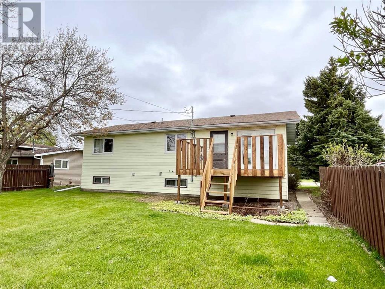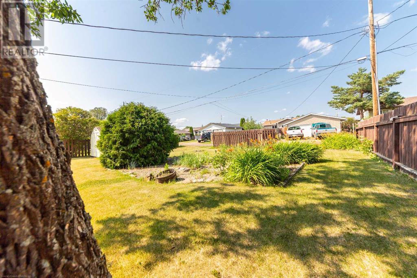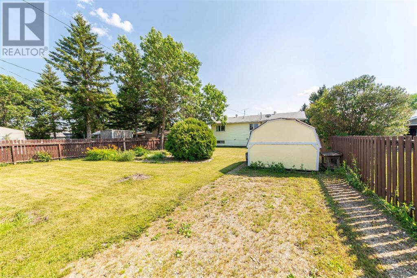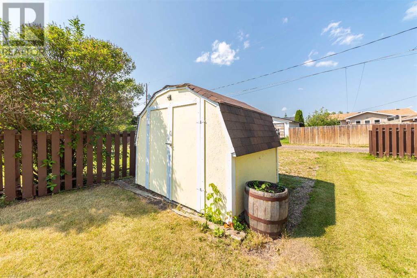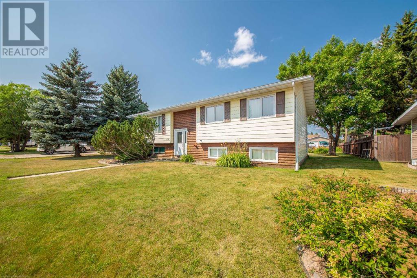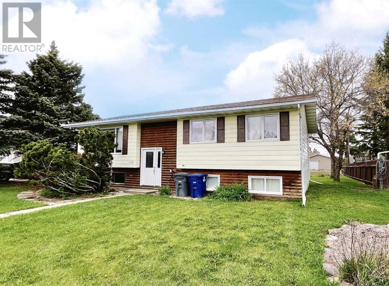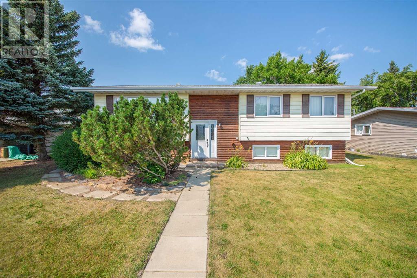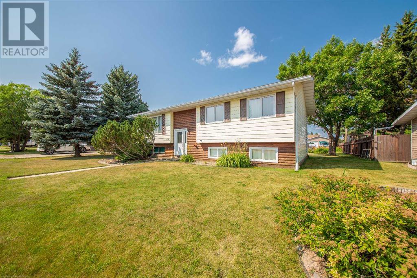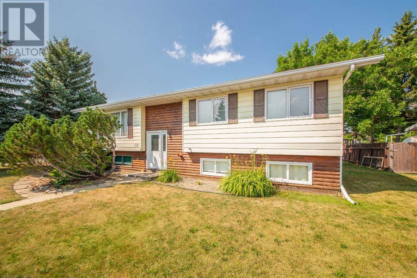5 Bedroom
3 Bathroom
1091 sqft
Bi-Level
None
Baseboard Heaters
$159,900
One owner home in a central location in Maidstone, SK. This 1979 bi-level of approximately 1091 sq ft, sits on a large 62' X 131' lot. Three bedrooms and two bathrooms on the main floor, with a breakfast nook area off the kitchen, dining area with garden doors leading to the deck, and front living room. The basement has a large family room, two generous bedrooms and another bathroom. Spacious backyard providing room for a garage off the alley, or extra parking. Individual temperature controls in each room from the electric baseboard heat. This home has seen some updated windows and doors, and plumbing. Owner will have the deck replaced with a new pressure treated deck shortly. (id:44104)
Property Details
|
MLS® Number
|
A2122266 |
|
Property Type
|
Single Family |
|
Features
|
Back Lane |
|
Parking Space Total
|
2 |
|
Plan
|
77b08793 |
|
Structure
|
Deck |
Building
|
Bathroom Total
|
3 |
|
Bedrooms Above Ground
|
3 |
|
Bedrooms Below Ground
|
2 |
|
Bedrooms Total
|
5 |
|
Appliances
|
Washer, Refrigerator, Dishwasher, Stove, Dryer, Freezer, Hood Fan, Window Coverings |
|
Architectural Style
|
Bi-level |
|
Basement Development
|
Finished |
|
Basement Type
|
Full (finished) |
|
Constructed Date
|
1979 |
|
Construction Material
|
Wood Frame |
|
Construction Style Attachment
|
Detached |
|
Cooling Type
|
None |
|
Flooring Type
|
Carpeted, Linoleum |
|
Foundation Type
|
Wood |
|
Half Bath Total
|
1 |
|
Heating Fuel
|
Electric |
|
Heating Type
|
Baseboard Heaters |
|
Stories Total
|
1 |
|
Size Interior
|
1091 Sqft |
|
Total Finished Area
|
1091 Sqft |
|
Type
|
House |
Parking
Land
|
Acreage
|
No |
|
Fence Type
|
Partially Fenced |
|
Size Depth
|
39.93 M |
|
Size Frontage
|
18.9 M |
|
Size Irregular
|
0.19 |
|
Size Total
|
0.19 Ac|7,251 - 10,889 Sqft |
|
Size Total Text
|
0.19 Ac|7,251 - 10,889 Sqft |
|
Zoning Description
|
Sr002 |
Rooms
| Level |
Type |
Length |
Width |
Dimensions |
|
Basement |
Family Room |
|
|
14.00 Ft x 23.00 Ft |
|
Basement |
Bedroom |
|
|
10.00 Ft x 12.00 Ft |
|
Basement |
Bedroom |
|
|
10.00 Ft x 12.00 Ft |
|
Basement |
3pc Bathroom |
|
|
.00 Ft x .00 Ft |
|
Basement |
Laundry Room |
|
|
7.00 Ft x 9.00 Ft |
|
Basement |
Furnace |
|
|
7.00 Ft x 10.00 Ft |
|
Main Level |
Kitchen |
|
|
10.00 Ft x 12.00 Ft |
|
Main Level |
Dining Room |
|
|
9.00 Ft x 12.00 Ft |
|
Main Level |
Living Room |
|
|
12.00 Ft x 15.00 Ft |
|
Main Level |
Primary Bedroom |
|
|
11.00 Ft x 11.00 Ft |
|
Main Level |
Bedroom |
|
|
9.00 Ft x 10.00 Ft |
|
Main Level |
Bedroom |
|
|
9.00 Ft x 10.00 Ft |
|
Main Level |
4pc Bathroom |
|
|
.00 Ft x .00 Ft |
|
Main Level |
2pc Bathroom |
|
|
.00 Ft x .00 Ft |
https://www.realtor.ca/real-estate/26739997/110-5-avenue-maidstone



