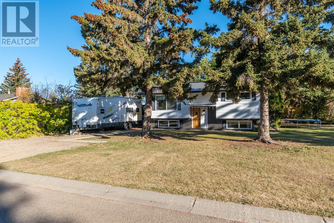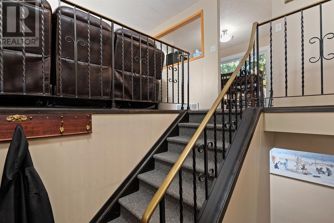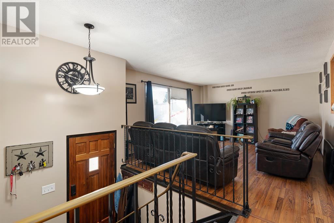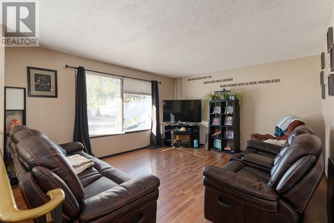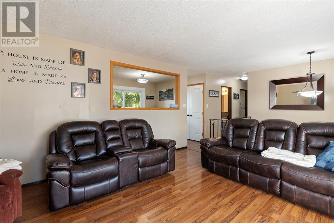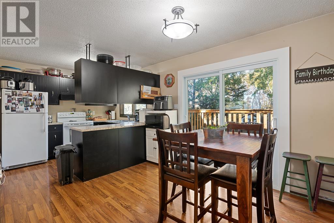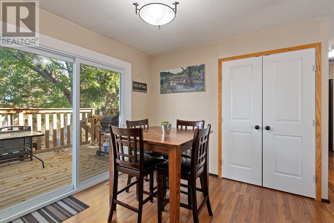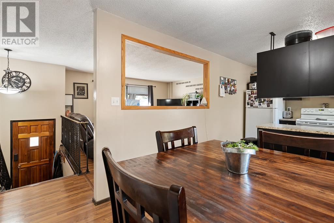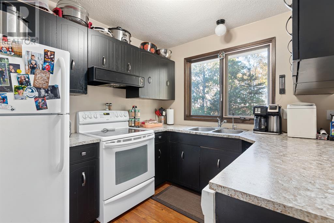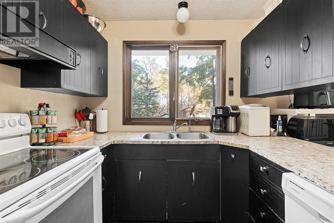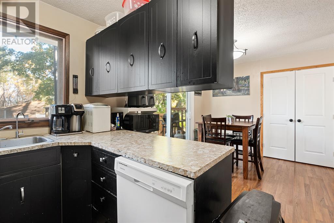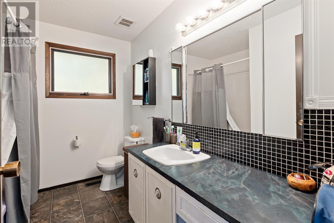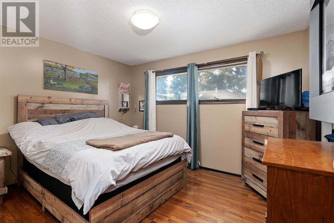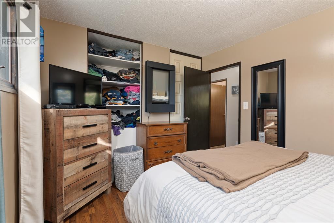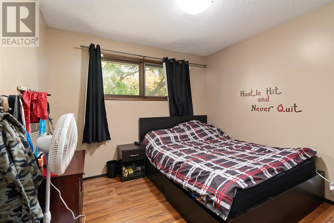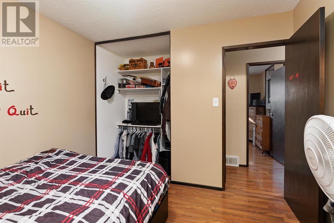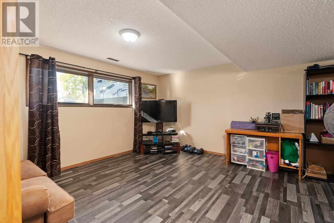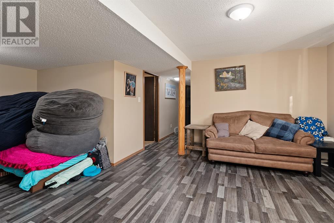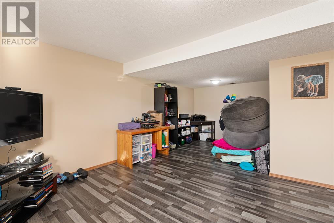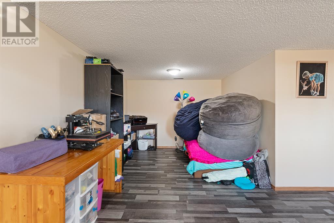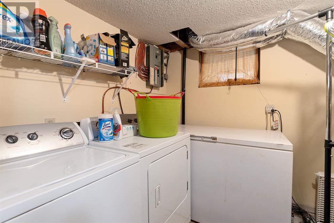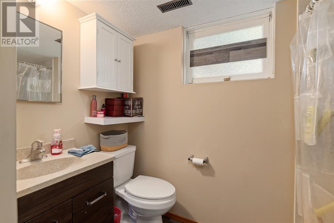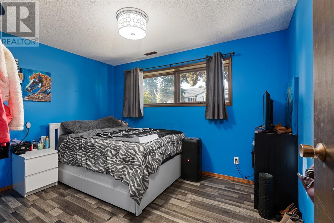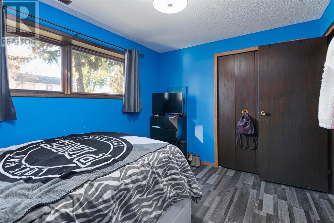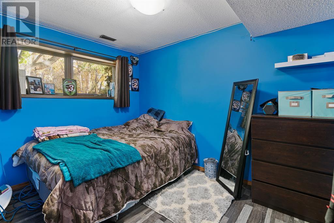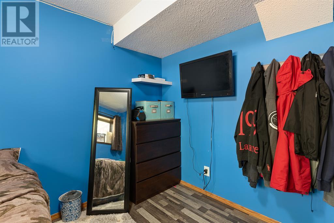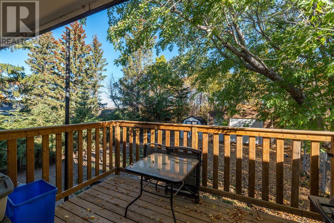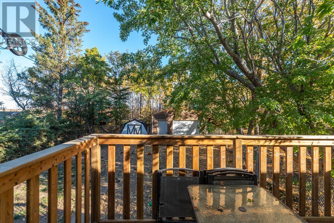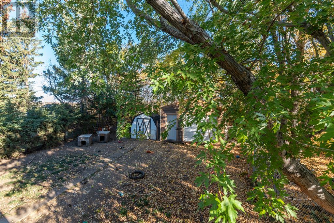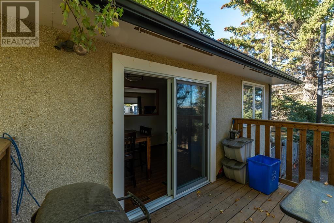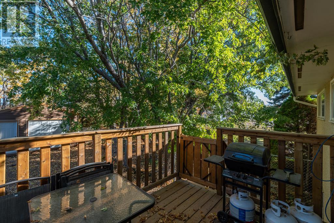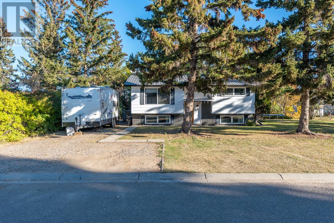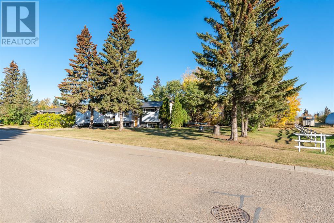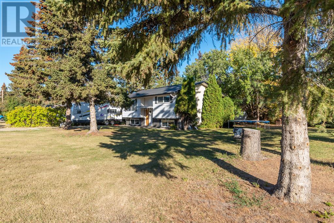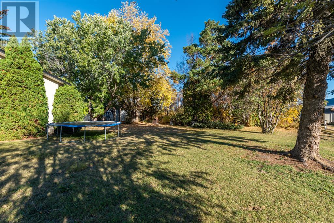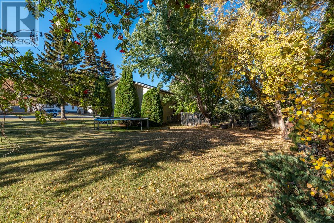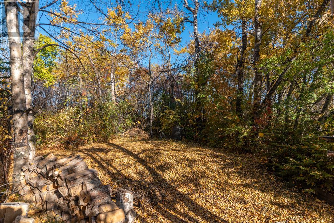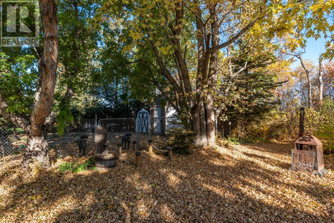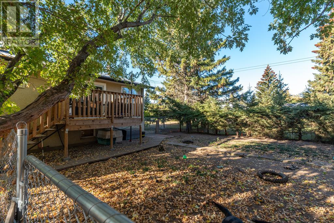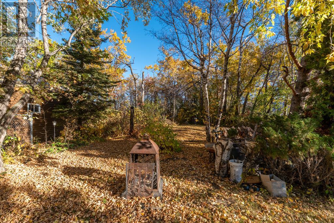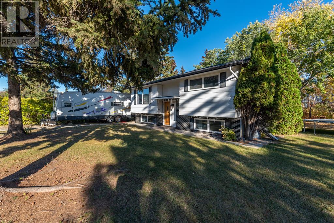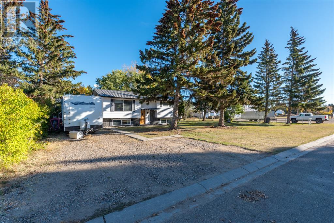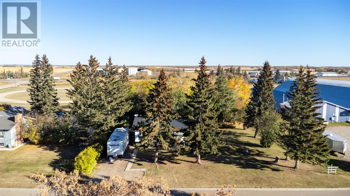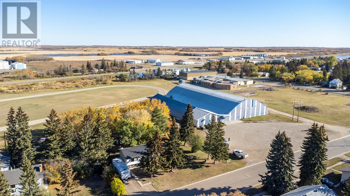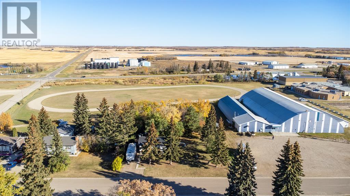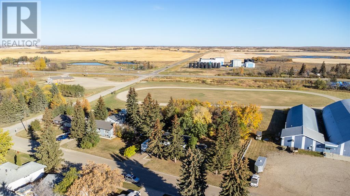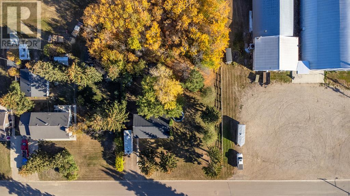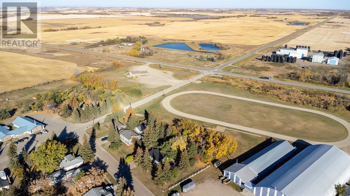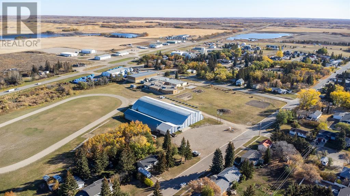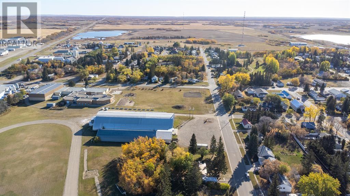108 3 Avenue W Neilburg, Saskatchewan S0M 2C0
4 Bedroom
2 Bathroom
903 sqft
Bi-Level
None
Forced Air
Lawn
$159,000
Looking for quiet tranquility that only a small town can offer? Then look no further- this one's for you. This 4 bed 2 bath home in Neilburg is in very good condition and situated on a HUGE lot. The south-facing home has a very bright open feel and outside you'll find a large deck. The metal roof should make for very low maintenance. Move in, relax and be proud of the decision you made in purchasing this home (id:44104)
Property Details
| MLS® Number | A2096612 |
| Property Type | Single Family |
| Parking Space Total | 1 |
| Plan | 64b03396(1) |
| Structure | Shed, Deck |
Building
| Bathroom Total | 2 |
| Bedrooms Above Ground | 2 |
| Bedrooms Below Ground | 2 |
| Bedrooms Total | 4 |
| Appliances | Refrigerator, Dishwasher, Stove, Microwave, Hood Fan, Window Coverings, Washer & Dryer |
| Architectural Style | Bi-level |
| Basement Development | Finished |
| Basement Type | Full (finished) |
| Constructed Date | 1972 |
| Construction Material | Poured Concrete, Wood Frame |
| Construction Style Attachment | Detached |
| Cooling Type | None |
| Exterior Finish | Composite Siding, Concrete |
| Flooring Type | Carpeted, Laminate, Linoleum |
| Foundation Type | Poured Concrete |
| Heating Fuel | Natural Gas |
| Heating Type | Forced Air |
| Stories Total | 1 |
| Size Interior | 903 Sqft |
| Total Finished Area | 903 Sqft |
| Type | House |
Parking
| Gravel | |
| Other |
Land
| Acreage | No |
| Fence Type | Fence |
| Landscape Features | Lawn |
| Size Frontage | 0.3 M |
| Size Irregular | 0.34 |
| Size Total | 0.34 Ac|10,890 - 21,799 Sqft (1/4 - 1/2 Ac) |
| Size Total Text | 0.34 Ac|10,890 - 21,799 Sqft (1/4 - 1/2 Ac) |
| Zoning Description | R1 |
Rooms
| Level | Type | Length | Width | Dimensions |
|---|---|---|---|---|
| Basement | 3pc Bathroom | 7.42 Ft x 7.67 Ft | ||
| Basement | Bedroom | 10.83 Ft x 8.17 Ft | ||
| Basement | Bedroom | 9.00 Ft x 11.58 Ft | ||
| Basement | Family Room | 20.17 Ft x 14.75 Ft | ||
| Basement | Laundry Room | 7.42 Ft x 12.17 Ft | ||
| Main Level | 4pc Bathroom | 9.50 Ft x 7.25 Ft | ||
| Main Level | Bedroom | 9.50 Ft x 10.33 Ft | ||
| Main Level | Dining Room | 9.92 Ft x 10.50 Ft | ||
| Main Level | Kitchen | 9.50 Ft x 8.33 Ft | ||
| Main Level | Living Room | 13.50 Ft x 15.33 Ft | ||
| Main Level | Primary Bedroom | 10.00 Ft x 12.33 Ft |
https://www.realtor.ca/real-estate/26428883/108-3-avenue-w-neilburg
Interested?
Contact us for more information



