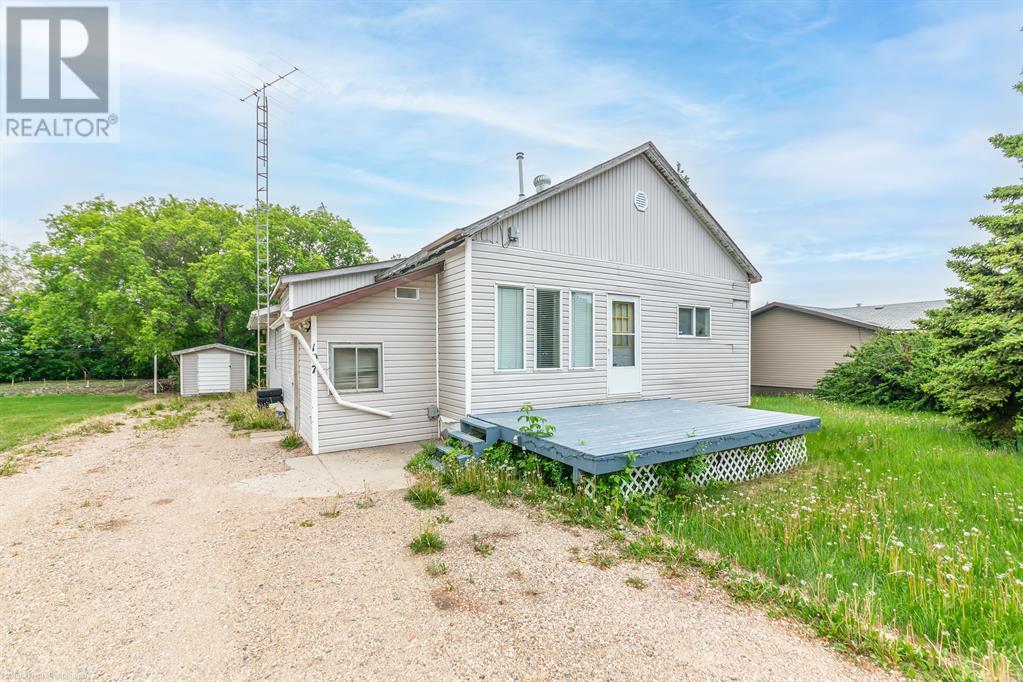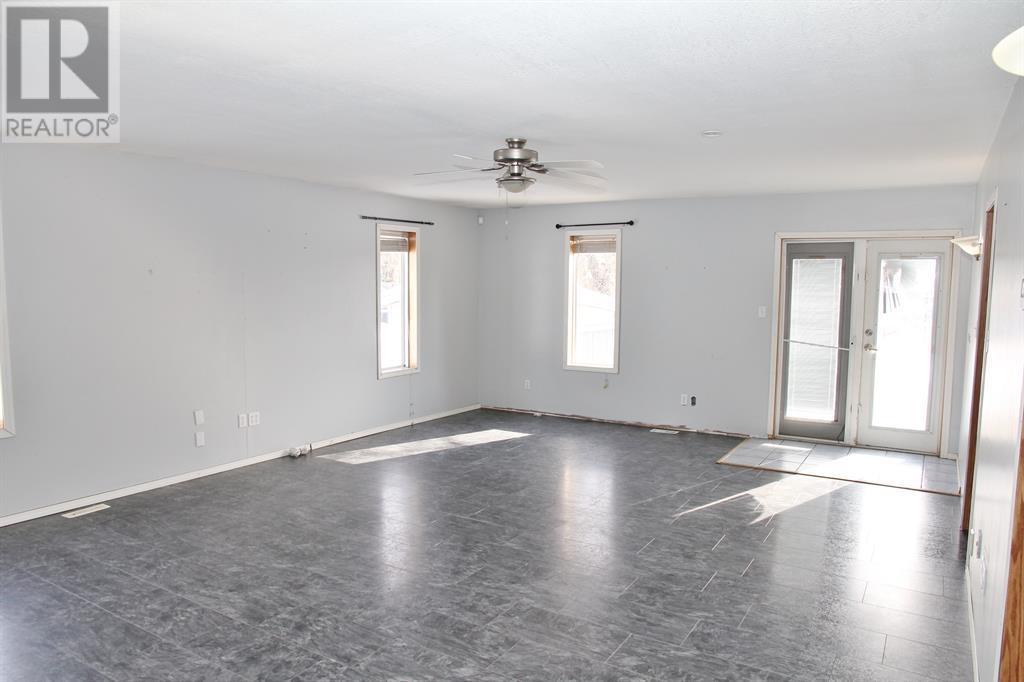107 1 Avenue W Marsden, Saskatchewan S0M 1P0
3 Bedroom
2 Bathroom
1688 sqft
Bungalow
None
Forced Air
$157,000
Lots of room inside and out, in this 1688 sq ft home in Marsden SK. This property features a lot of square footage, with an open kitchen / dining room, leading to a large sunken living room with garden door access to the 14' X 24' deck. There are three bedrooms, two bathrooms and the laundry room all on the main floor. Downstairs is open for development, but does have room for a bedroom and family room. This home sits on an 83' X 147' lot, with plenty of room to play outdoors, and the property is close to the school and the downtown. (id:44104)
Property Details
| MLS® Number | A2098539 |
| Property Type | Single Family |
| Amenities Near By | Schools |
| Parking Space Total | 2 |
| Plan | Bk182 |
| Structure | Deck |
Building
| Bathroom Total | 2 |
| Bedrooms Above Ground | 3 |
| Bedrooms Total | 3 |
| Appliances | Washer, Refrigerator, Dishwasher, Stove, Dryer |
| Architectural Style | Bungalow |
| Basement Development | Unfinished |
| Basement Type | Partial (unfinished) |
| Constructed Date | 1944 |
| Construction Material | Wood Frame |
| Construction Style Attachment | Detached |
| Cooling Type | None |
| Exterior Finish | Vinyl Siding |
| Flooring Type | Carpeted, Laminate, Vinyl |
| Foundation Type | Poured Concrete |
| Heating Fuel | Natural Gas |
| Heating Type | Forced Air |
| Stories Total | 1 |
| Size Interior | 1688 Sqft |
| Total Finished Area | 1688 Sqft |
| Type | House |
Parking
| Other |
Land
| Acreage | No |
| Fence Type | Partially Fenced |
| Land Amenities | Schools |
| Size Depth | 44.8 M |
| Size Frontage | 25.3 M |
| Size Irregular | 12200.00 |
| Size Total | 12200 Sqft|10,890 - 21,799 Sqft (1/4 - 1/2 Ac) |
| Size Total Text | 12200 Sqft|10,890 - 21,799 Sqft (1/4 - 1/2 Ac) |
| Zoning Description | R1 |
Rooms
| Level | Type | Length | Width | Dimensions |
|---|---|---|---|---|
| Main Level | Kitchen | 13.00 Ft x 13.00 Ft | ||
| Main Level | Dining Room | 12.00 Ft x 13.00 Ft | ||
| Main Level | Living Room | 17.00 Ft x 23.00 Ft | ||
| Main Level | Primary Bedroom | 14.00 Ft x 10.00 Ft | ||
| Main Level | 4pc Bathroom | .00 Ft x .00 Ft | ||
| Main Level | Bedroom | 11.00 Ft x 11.00 Ft | ||
| Main Level | Bedroom | 7.42 Ft x 14.00 Ft | ||
| Main Level | 4pc Bathroom | .00 Ft x .00 Ft | ||
| Main Level | Laundry Room | .00 Ft x .00 Ft |
https://www.realtor.ca/real-estate/26378831/107-1-avenue-w-marsden
Interested?
Contact us for more information






























