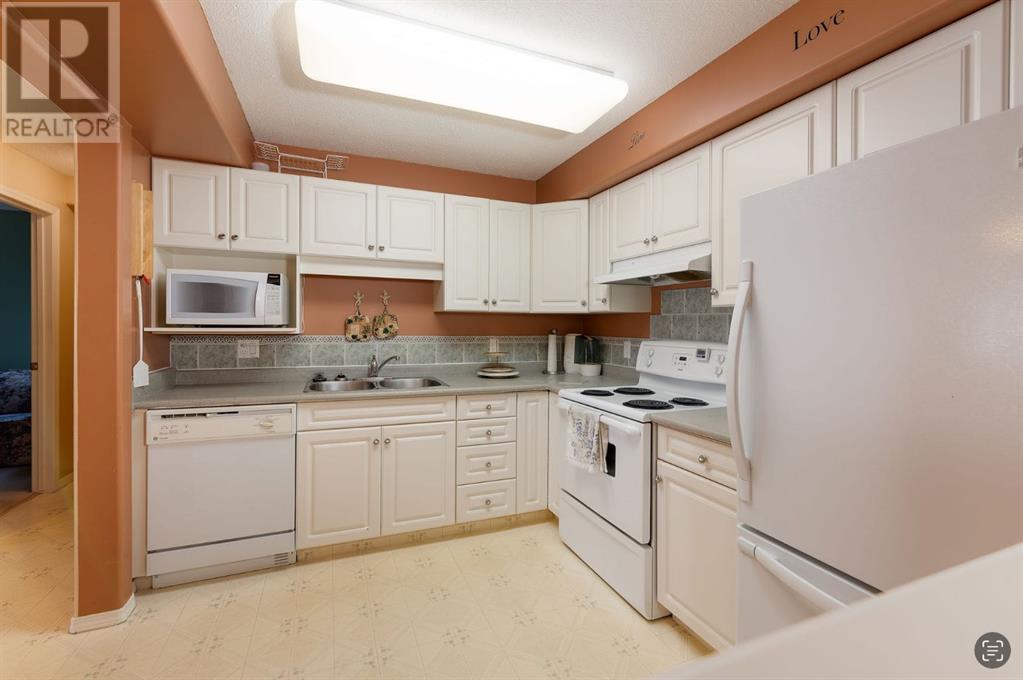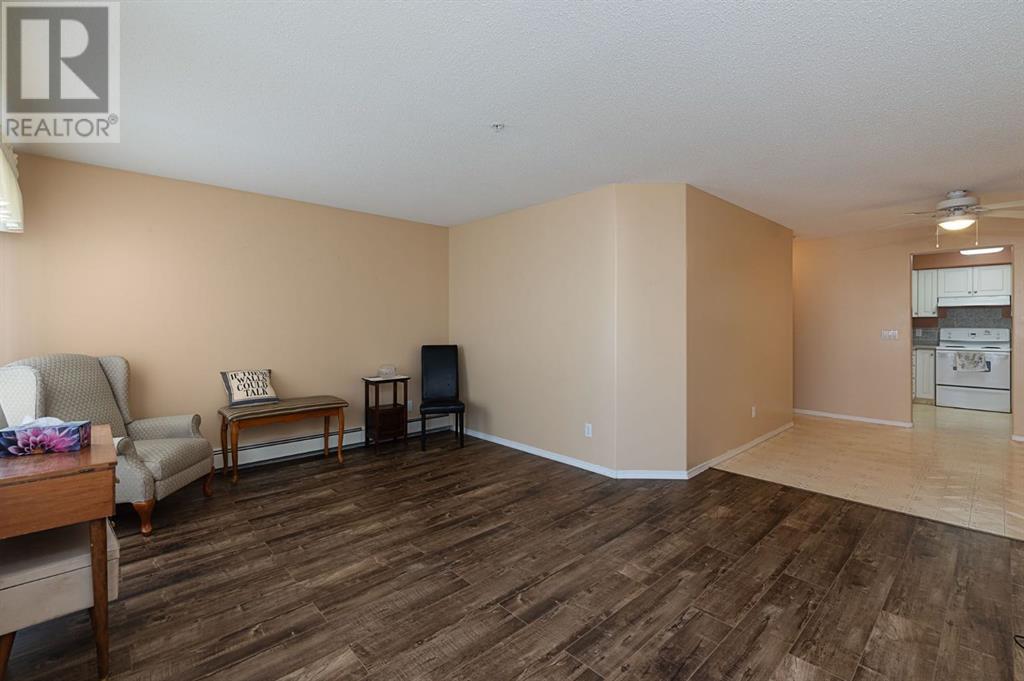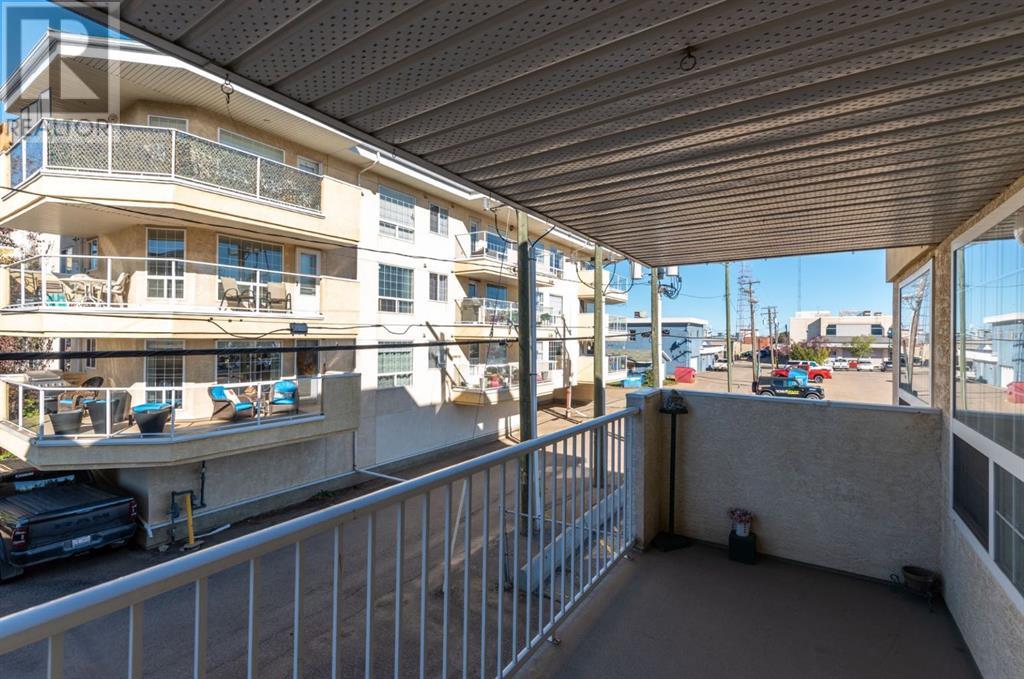106, 5116 49th Street Lloydminster, Alberta T9v 0k4
$189,900Maintenance, Common Area Maintenance, Heat, Insurance, Ground Maintenance, Reserve Fund Contributions
$316 Monthly
Maintenance, Common Area Maintenance, Heat, Insurance, Ground Maintenance, Reserve Fund Contributions
$316 MonthlyThis well-appointed two-bedroom, two-bathroom condo offers a perfect blend of comfort, convenience, and community, all within the vibrant downtown core. With its prime location, you’re just steps away from shopping, dining, and entertainment, making city living a breeze.The open-concept layout provides a bright and airy living space, ideal for both relaxation and entertaining. The kitchen is functional and equipped with all the essentials, while the living and dining areas are spacious and inviting.This unit also boasts the added bonus of underground parking, ensuring your vehicle is secure year-round. With reasonable condo fees, you’ll enjoy the ease and low-maintenance lifestyle of condo living, allowing you to spend more time doing what you love.The building fosters a strong sense of community among its residents, making it an ideal choice for those looking to connect with neighbors in a quiet and respectful environment. Plus, this condo is vacant and ready for immediate possession – move in and start enjoying your new home right away.If you're looking for convenience, comfort, and a welcoming community, this condo is the perfect place to call home. Book your viewing today! (id:44104)
Property Details
| MLS® Number | A2192601 |
| Property Type | Single Family |
| Community Name | Central Business District |
| Community Features | Pets Not Allowed |
| Features | See Remarks |
| Parking Space Total | 1 |
| Plan | 992 3493 |
Building
| Bathroom Total | 2 |
| Bedrooms Above Ground | 2 |
| Bedrooms Total | 2 |
| Appliances | Refrigerator, Dishwasher, Stove, Washer & Dryer |
| Constructed Date | 1999 |
| Construction Material | Wood Frame |
| Construction Style Attachment | Attached |
| Cooling Type | None |
| Flooring Type | Carpeted, Laminate |
| Half Bath Total | 1 |
| Stories Total | 4 |
| Size Interior | 992 Sqft |
| Total Finished Area | 992 Sqft |
| Type | Apartment |
Parking
| Underground |
Land
| Acreage | No |
| Size Total Text | Unknown |
| Zoning Description | C1 |
Rooms
| Level | Type | Length | Width | Dimensions |
|---|---|---|---|---|
| Main Level | Living Room | 14.50 Ft x 16.42 Ft | ||
| Main Level | Bedroom | 14.08 Ft x 9.08 Ft | ||
| Main Level | Bedroom | 9.67 Ft x 9.58 Ft | ||
| Main Level | 2pc Bathroom | 5.00 Ft x 5.08 Ft | ||
| Main Level | 4pc Bathroom | 8.83 Ft x 4.83 Ft | ||
| Main Level | Eat In Kitchen | 8.75 Ft x 9.83 Ft |
Interested?
Contact us for more information
























