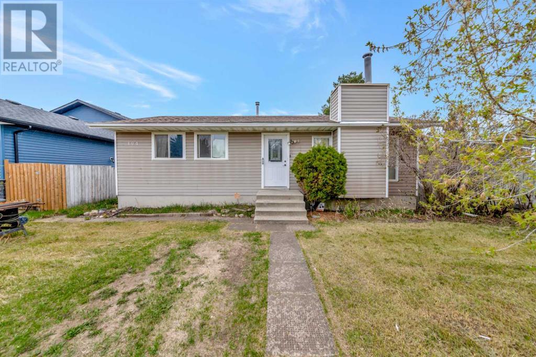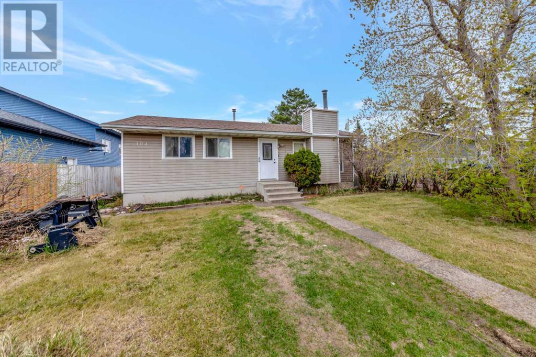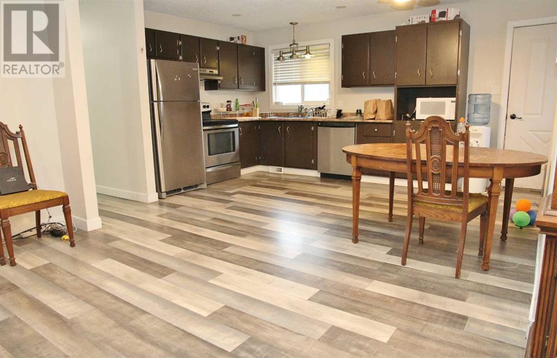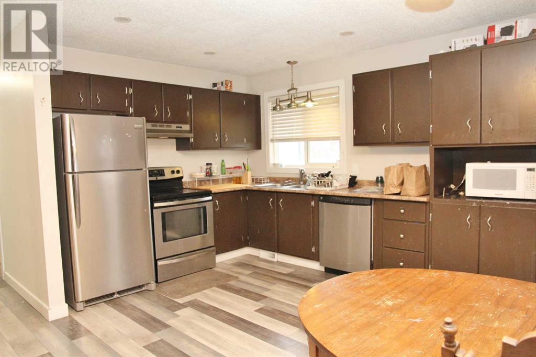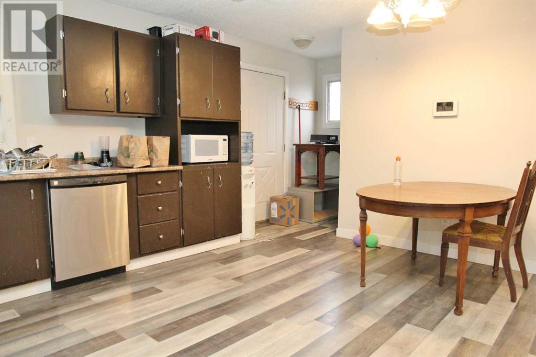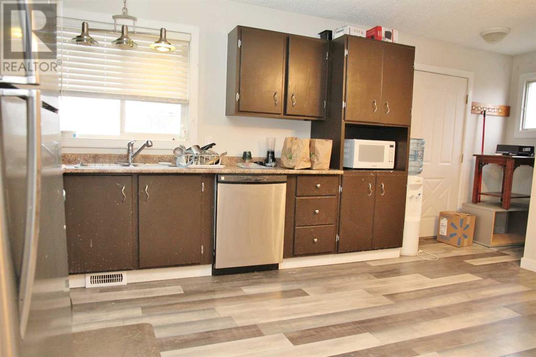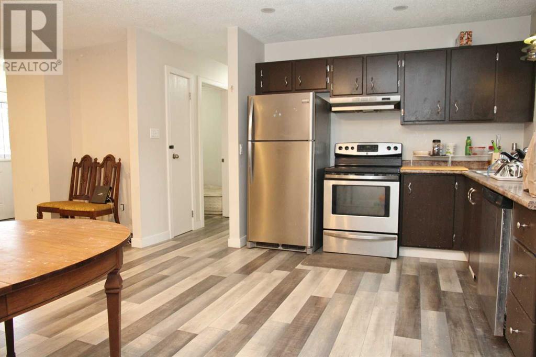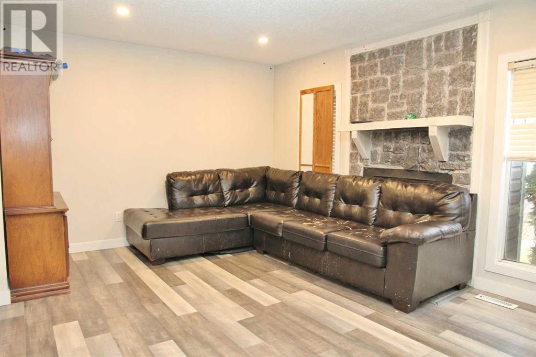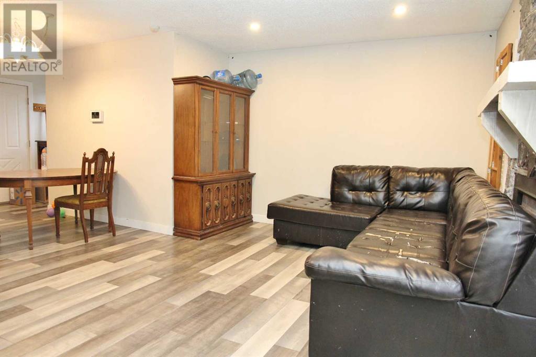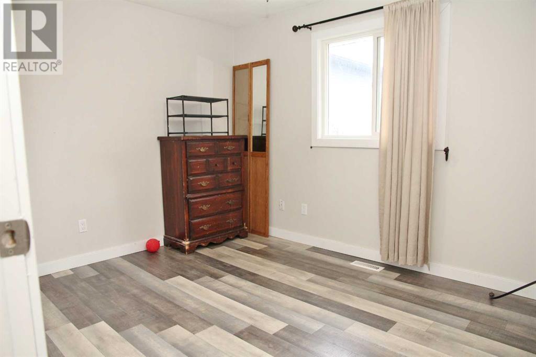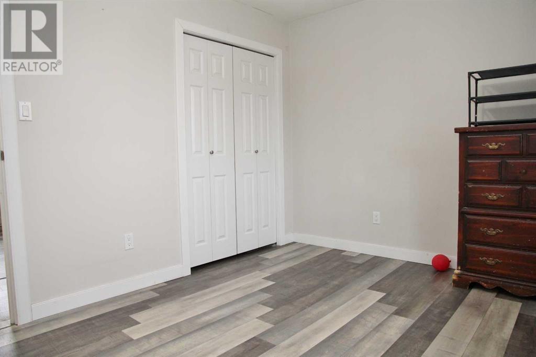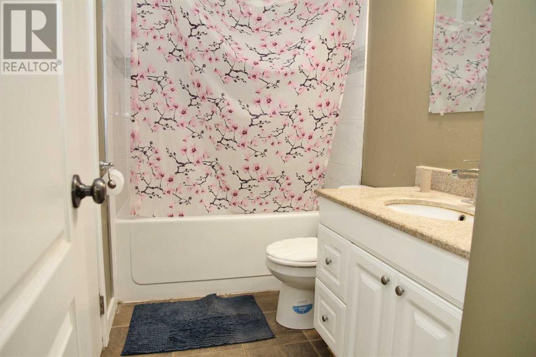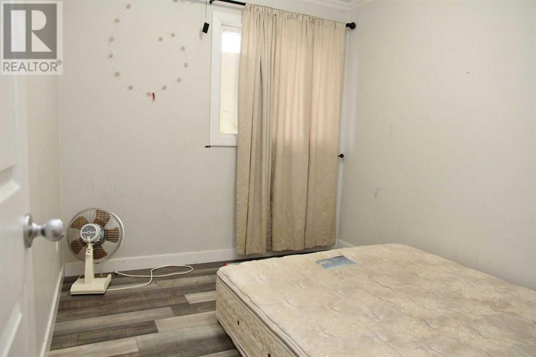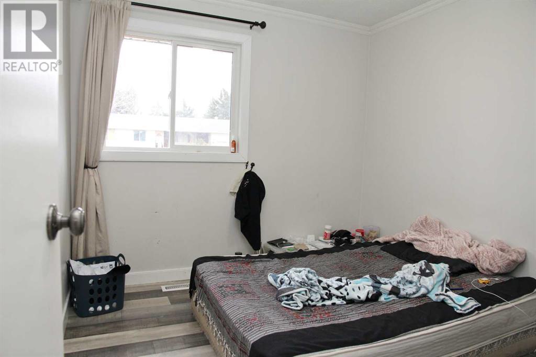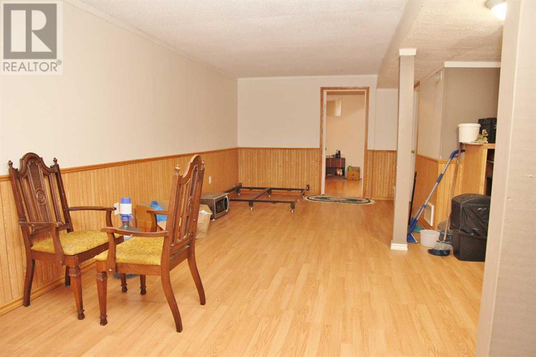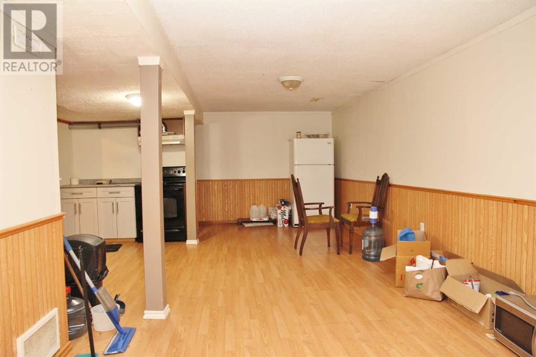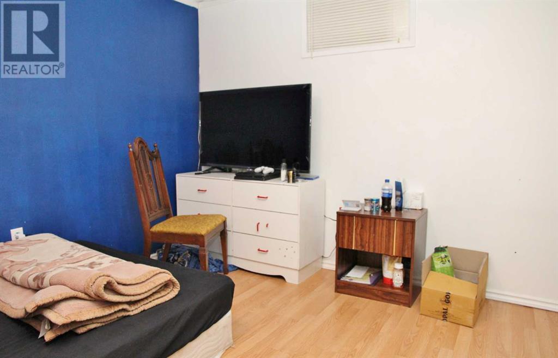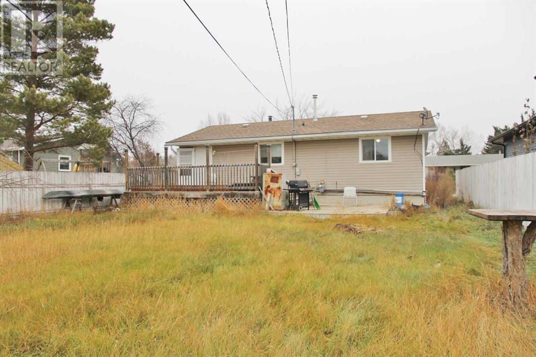4 Bedroom
2 Bathroom
912 sqft
Bungalow
Fireplace
None
Forced Air
$184,900
Nicely updated 4 bedroom home, in Lashburn SK. This 1980 home is within walking distance to the schools and golf course, and offers 3 bedrooms and one full bathroom on the main level. The primary bedroom has direct access to the main level bathroom as well. The kitchen and living room are nice and open, with a wood fireplace in the living room. Access to the back deck and fenced backyard off the kitchen. The basement has a finished family room, with fourth bedroom and direct access to another 4 piece bathroom with jacuzzi tub and separate shower. The lot provides enough space for a new garage off the back alley if desired. (id:44104)
Property Details
|
MLS® Number
|
A2178183 |
|
Property Type
|
Single Family |
|
Amenities Near By
|
Schools |
|
Features
|
Back Lane |
|
Parking Space Total
|
2 |
|
Plan
|
102309319 |
|
Structure
|
Shed, Deck |
Building
|
Bathroom Total
|
2 |
|
Bedrooms Above Ground
|
3 |
|
Bedrooms Below Ground
|
1 |
|
Bedrooms Total
|
4 |
|
Appliances
|
Washer, Refrigerator, Dishwasher, Stove, Dryer |
|
Architectural Style
|
Bungalow |
|
Basement Development
|
Finished |
|
Basement Type
|
Full (finished) |
|
Constructed Date
|
1980 |
|
Construction Material
|
Wood Frame |
|
Construction Style Attachment
|
Detached |
|
Cooling Type
|
None |
|
Exterior Finish
|
Vinyl Siding |
|
Fireplace Present
|
Yes |
|
Fireplace Total
|
1 |
|
Flooring Type
|
Laminate |
|
Foundation Type
|
Poured Concrete |
|
Heating Fuel
|
Natural Gas |
|
Heating Type
|
Forced Air |
|
Stories Total
|
1 |
|
Size Interior
|
912 Sqft |
|
Total Finished Area
|
912 Sqft |
|
Type
|
House |
Parking
Land
|
Acreage
|
No |
|
Fence Type
|
Fence |
|
Land Amenities
|
Schools |
|
Size Depth
|
36.57 M |
|
Size Frontage
|
15.24 M |
|
Size Irregular
|
6000.00 |
|
Size Total
|
6000 Sqft|4,051 - 7,250 Sqft |
|
Size Total Text
|
6000 Sqft|4,051 - 7,250 Sqft |
|
Zoning Description
|
R1 |
Rooms
| Level |
Type |
Length |
Width |
Dimensions |
|
Basement |
Family Room |
|
|
15.00 Ft x 23.00 Ft |
|
Basement |
Bedroom |
|
|
10.00 Ft x 12.00 Ft |
|
Basement |
4pc Bathroom |
|
|
.00 Ft x .00 Ft |
|
Basement |
Furnace |
|
|
.00 Ft x .00 Ft |
|
Main Level |
Other |
|
|
11.00 Ft x 15.00 Ft |
|
Main Level |
Living Room |
|
|
12.00 Ft x 15.00 Ft |
|
Main Level |
Bedroom |
|
|
8.00 Ft x 10.00 Ft |
|
Main Level |
Bedroom |
|
|
9.00 Ft x 10.00 Ft |
|
Main Level |
Primary Bedroom |
|
|
9.00 Ft x 11.00 Ft |
|
Main Level |
4pc Bathroom |
|
|
.00 Ft x .00 Ft |
https://www.realtor.ca/real-estate/27645329/104-4-street-e-lashburn



