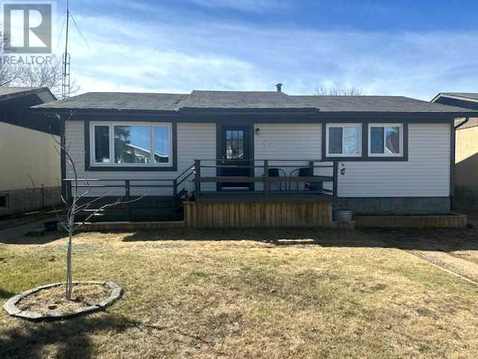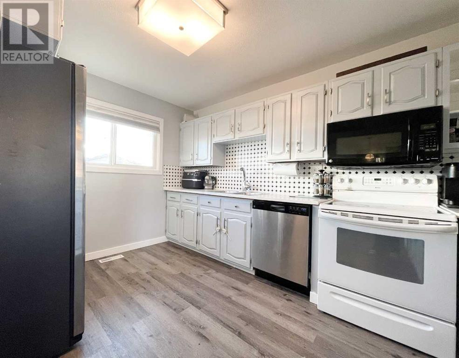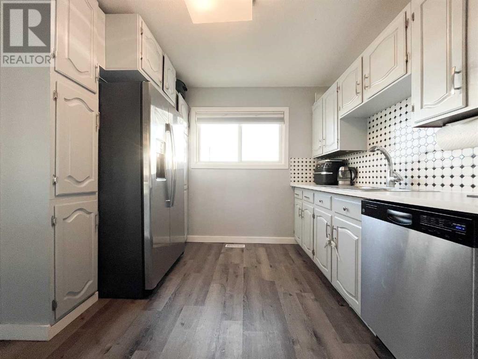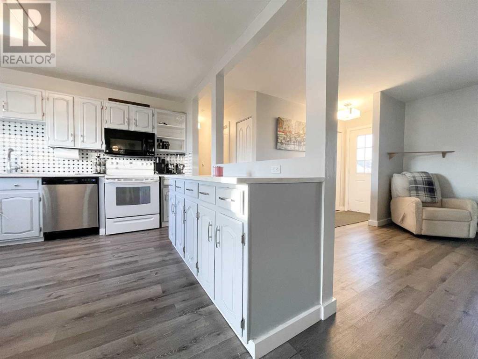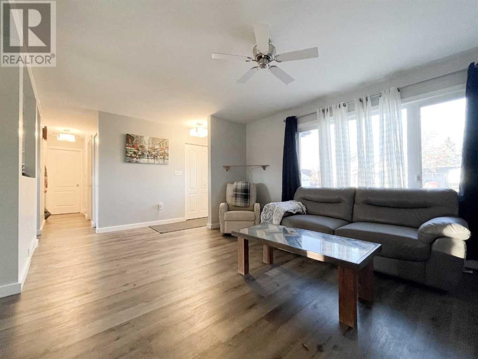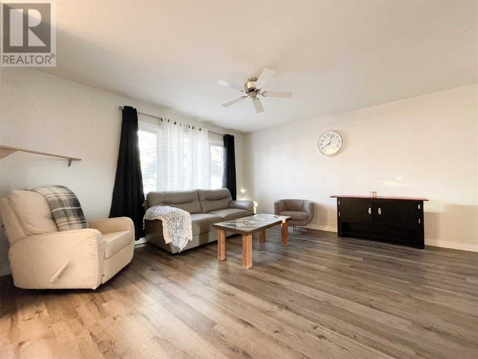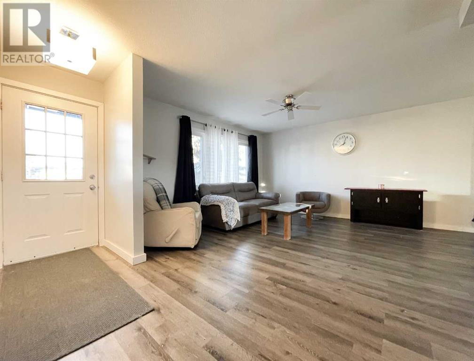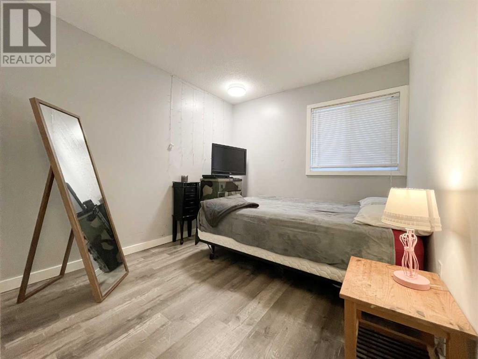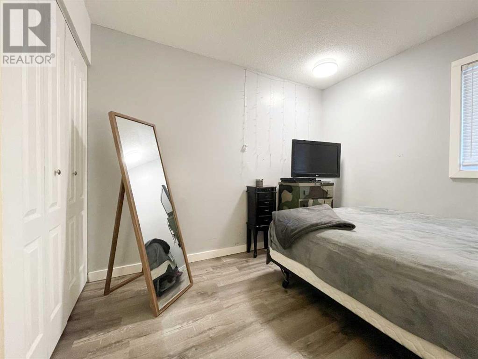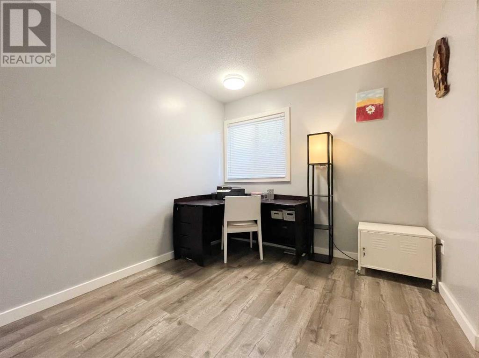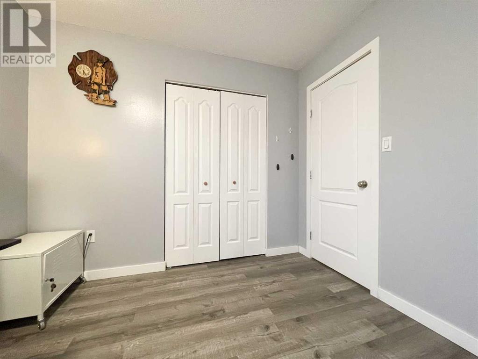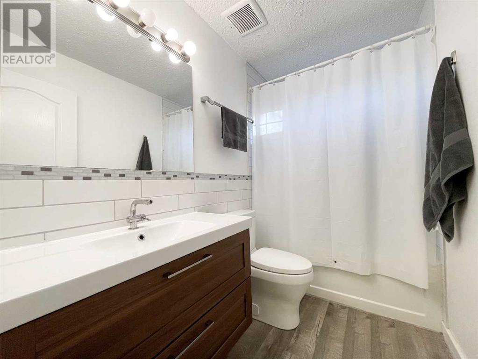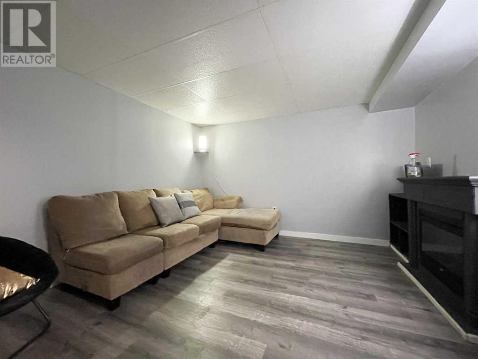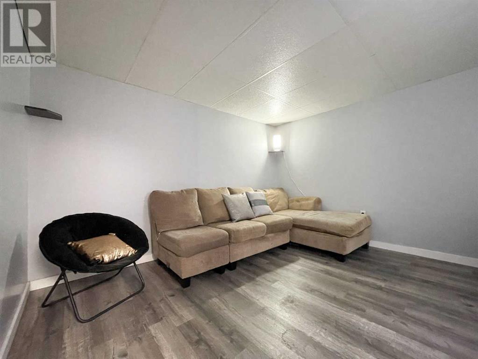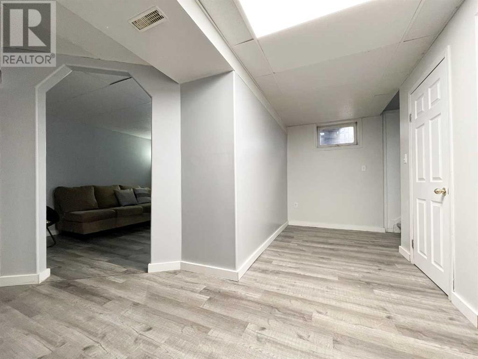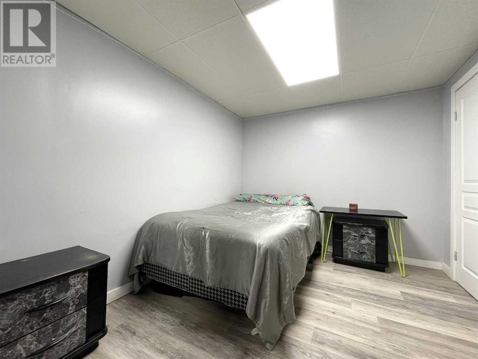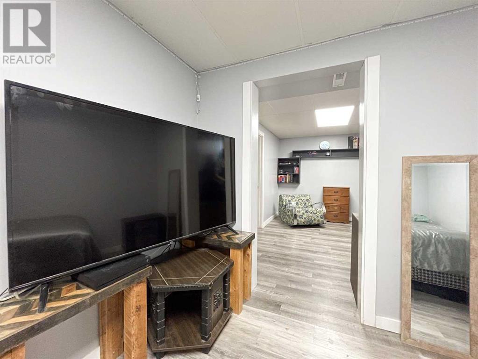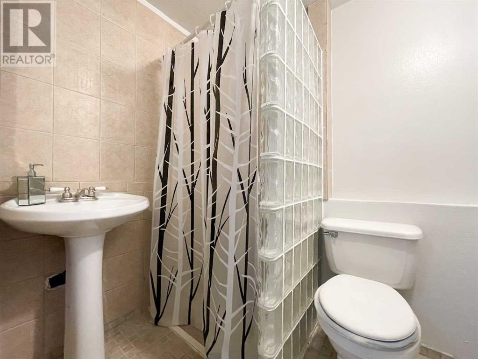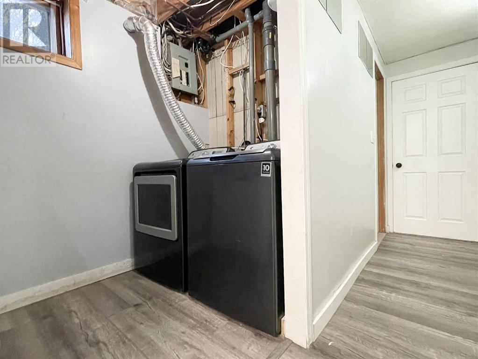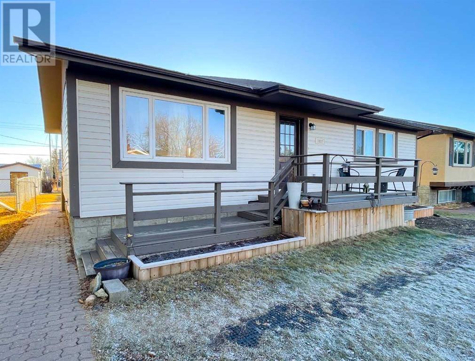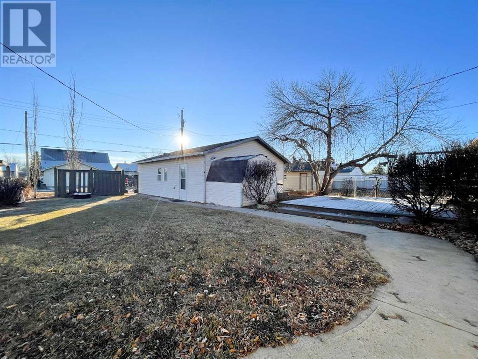4 Bedroom
2 Bathroom
1046 sqft
Bungalow
Fireplace
None
Forced Air
Fruit Trees, Landscaped, Lawn
$252,000
PRICE REDUCED! Nestled in a quiet neighborhood, offering the possibility for personal business endeavors! Step into a 1046 sq. ft. home that boasts a thoughtfully designed layout with an open concept kitchen, dining and living room. Three bedrooms and a 4pc bath that complete the main floor. The lower level offers a family room, additional bedroom, storage room, cold room and 3 pc bath. Notably there have been some upgrades including newer flooring, kitchen countertops, light fixtures, baseboards, casing, doors, paint and bathrooms that bring a touch of modernity to this home.In addition to the layout and modern touches, what sets this property apart is the heated detached garage, complete with an office space, cold storage and a convenient 2 pc bathroom with washer and dryer plus a separate shower. This versatile space presents a fantastic opportunity for the possibly of a home based office or business venture. The backyard is completely fenced with a newer large two-tiered deck, shed, rear parking and there’s even plenty of room for RV parking! Don't miss out on this great property that combines residential comfort with potential business opportunities. Embrace the best of both worlds working from home! (id:44104)
Property Details
|
MLS® Number
|
A2096626 |
|
Property Type
|
Single Family |
|
Amenities Near By
|
Golf Course, Park |
|
Community Features
|
Golf Course Development |
|
Features
|
Closet Organizers |
|
Parking Space Total
|
6 |
|
Plan
|
5721ad |
|
Structure
|
Shed, Deck |
Building
|
Bathroom Total
|
2 |
|
Bedrooms Above Ground
|
3 |
|
Bedrooms Below Ground
|
1 |
|
Bedrooms Total
|
4 |
|
Appliances
|
Washer, Refrigerator, Dishwasher, Stove, Dryer, Microwave Range Hood Combo, Window Coverings |
|
Architectural Style
|
Bungalow |
|
Basement Development
|
Finished |
|
Basement Type
|
Full (finished) |
|
Constructed Date
|
1974 |
|
Construction Material
|
Wood Frame |
|
Construction Style Attachment
|
Detached |
|
Cooling Type
|
None |
|
Fireplace Present
|
Yes |
|
Fireplace Total
|
1 |
|
Flooring Type
|
Tile, Vinyl |
|
Foundation Type
|
Poured Concrete |
|
Heating Fuel
|
Natural Gas |
|
Heating Type
|
Forced Air |
|
Stories Total
|
1 |
|
Size Interior
|
1046 Sqft |
|
Total Finished Area
|
1046 Sqft |
|
Type
|
House |
Parking
|
Detached Garage
|
2 |
|
Garage
|
|
|
Gravel
|
|
|
Heated Garage
|
|
Land
|
Acreage
|
No |
|
Fence Type
|
Fence |
|
Land Amenities
|
Golf Course, Park |
|
Landscape Features
|
Fruit Trees, Landscaped, Lawn |
|
Size Depth
|
42.67 M |
|
Size Frontage
|
15.24 M |
|
Size Irregular
|
7000.00 |
|
Size Total
|
7000 Sqft|4,051 - 7,250 Sqft |
|
Size Total Text
|
7000 Sqft|4,051 - 7,250 Sqft |
|
Zoning Description
|
R2 |
Rooms
| Level |
Type |
Length |
Width |
Dimensions |
|
Basement |
Laundry Room |
|
|
4.92 Ft x 8.33 Ft |
|
Basement |
Other |
|
|
4.17 Ft x 10.75 Ft |
|
Basement |
Storage |
|
|
5.92 Ft x 4.50 Ft |
|
Basement |
3pc Bathroom |
|
|
Measurements not available |
|
Basement |
Den |
|
|
12.17 Ft x 12.33 Ft |
|
Basement |
Office |
|
|
10.58 Ft x 7.92 Ft |
|
Basement |
Bedroom |
|
|
9.08 Ft x 23.83 Ft |
|
Main Level |
Kitchen |
|
|
12.33 Ft x 9.25 Ft |
|
Main Level |
Other |
|
|
9.58 Ft x 3.42 Ft |
|
Main Level |
Living Room |
|
|
14.33 Ft x 12.42 Ft |
|
Main Level |
Dining Room |
|
|
9.08 Ft x 9.33 Ft |
|
Main Level |
Bedroom |
|
|
9.25 Ft x 8.92 Ft |
|
Main Level |
Bedroom |
|
|
8.92 Ft x 12.42 Ft |
|
Main Level |
Bedroom |
|
|
12.42 Ft x 10.92 Ft |
|
Main Level |
4pc Bathroom |
|
|
Measurements not available |
https://www.realtor.ca/real-estate/26344882/1037-17-avenue-wainwright



