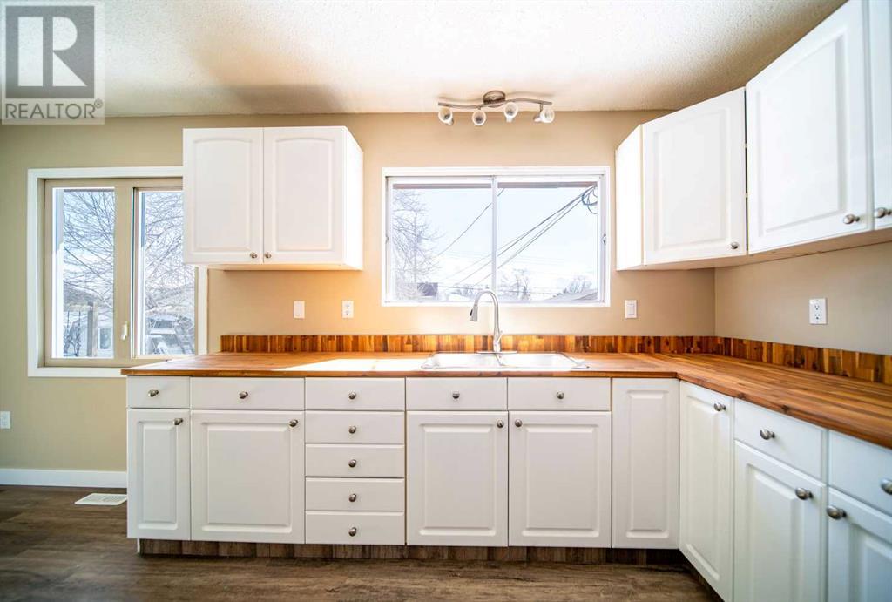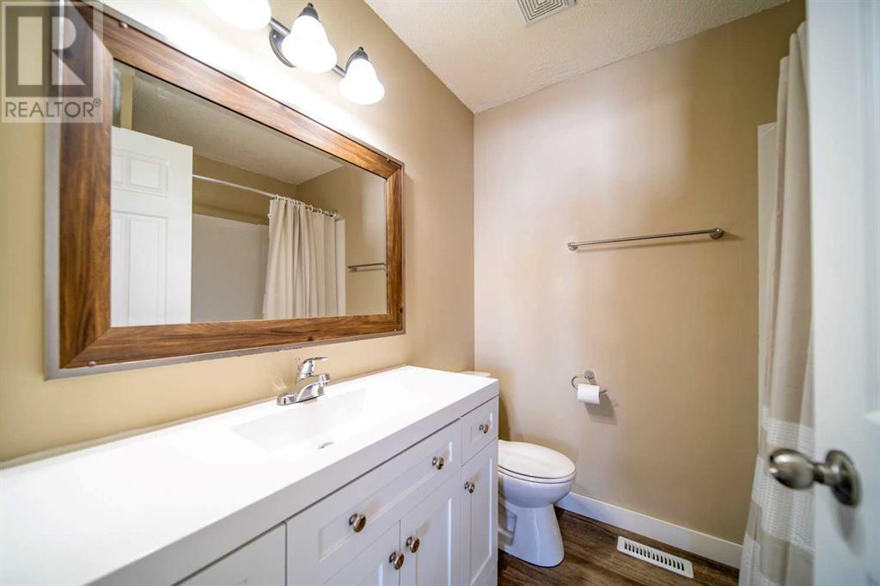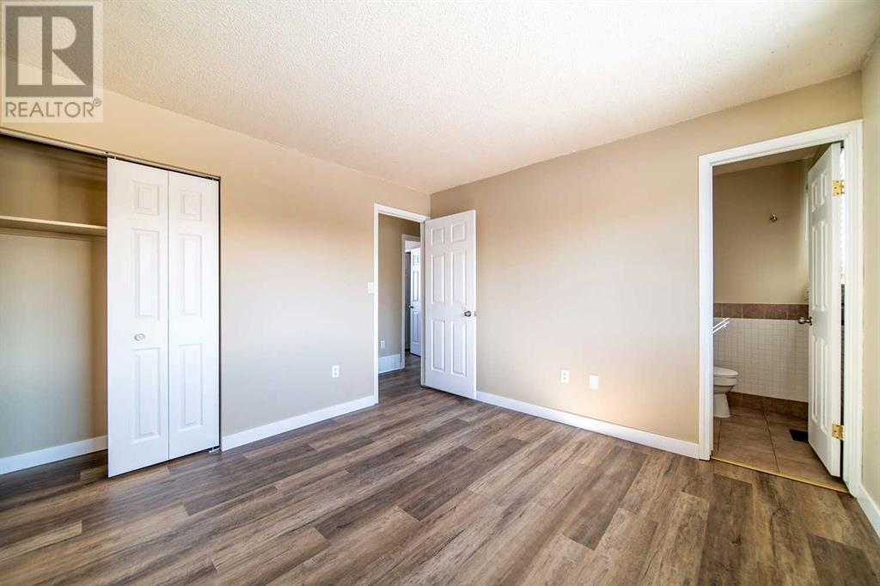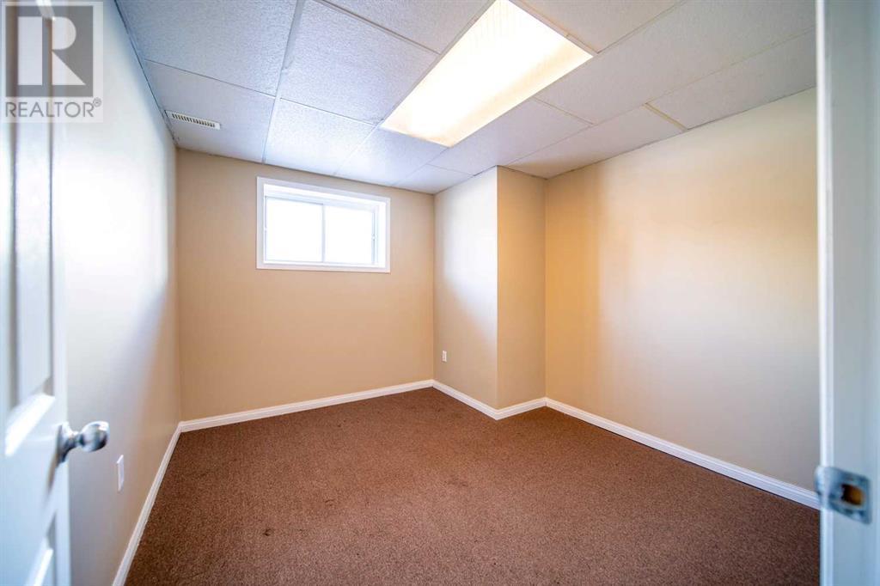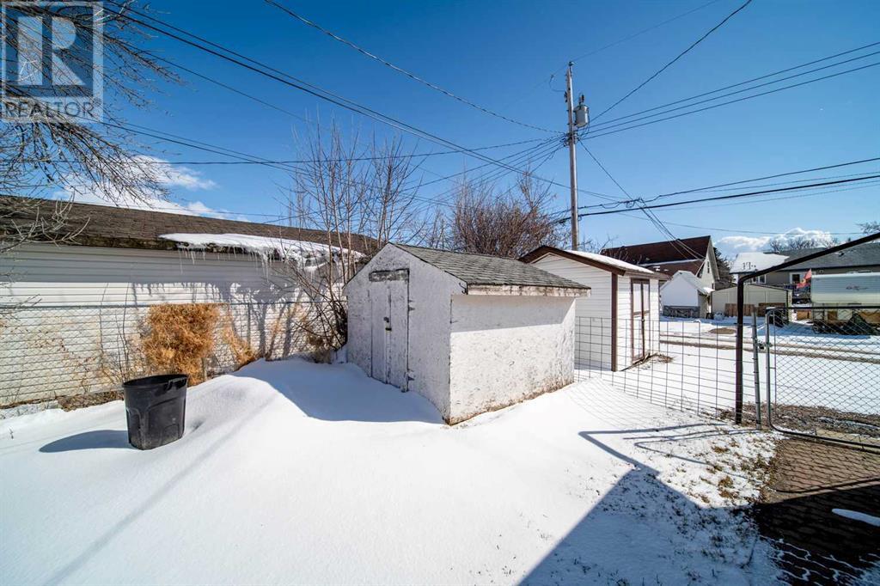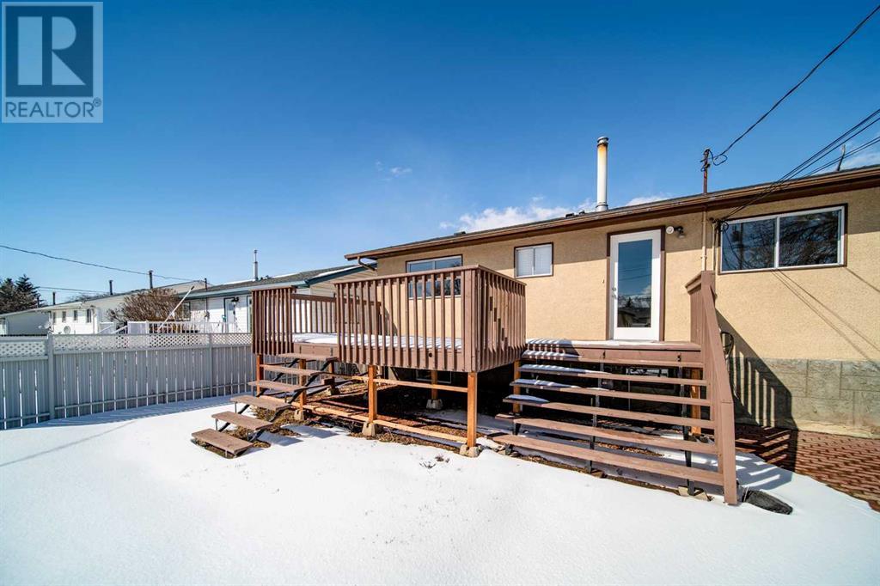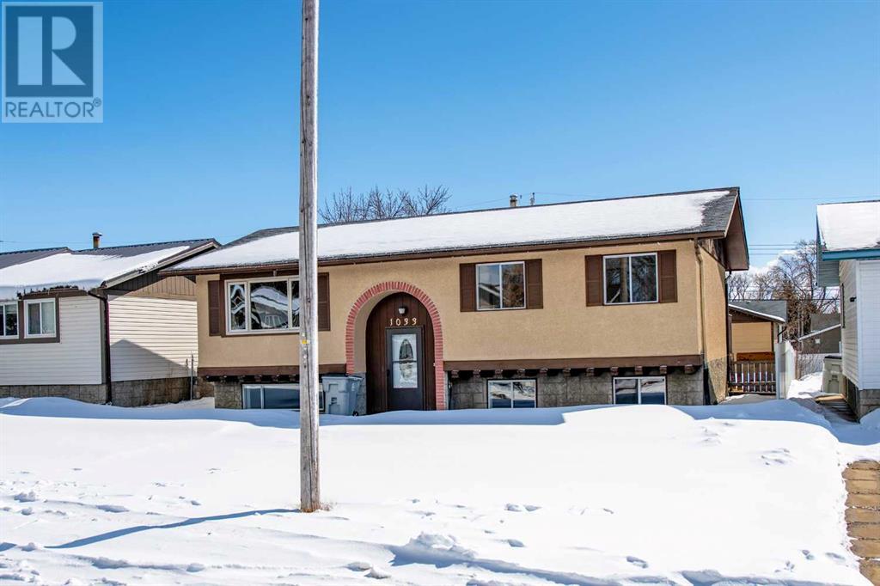5 Bedroom
2 Bathroom
1024 sqft
Bi-Level
None
Forced Air
Landscaped, Lawn
$289,900
Charming 1024 Sq. Ft. Bungalow with Heated Double Detached Garage! Welcome to this beautifully updated 1024 square foot bungalow, perfectly situated on a generous 50' x 140' lot. This inviting home offers the perfect blend of comfort, style, and functionality—ideal for first-time buyers, downsizers, or investors! Step inside to find all-new vinyl plank flooring throughout, complemented by fresh paint in modern, neutral tones that create a bright and welcoming atmosphere. The layout is practical and spacious, offering a seamless flow from room to room—perfect for everyday living and entertaining. Outside, you’ll appreciate the double detached garage—fully heated and ready for year-round use, whether you need extra storage, a workshop, or simply a cozy place to park during the winter months. The expansive yard offers endless possibilities for gardening, play, or future development. (id:44104)
Property Details
|
MLS® Number
|
A2208274 |
|
Property Type
|
Single Family |
|
Community Name
|
Wainwright |
|
Features
|
Back Lane |
|
Parking Space Total
|
3 |
|
Plan
|
5721ad |
|
Structure
|
Deck |
Building
|
Bathroom Total
|
2 |
|
Bedrooms Above Ground
|
3 |
|
Bedrooms Below Ground
|
2 |
|
Bedrooms Total
|
5 |
|
Appliances
|
None |
|
Architectural Style
|
Bi-level |
|
Basement Development
|
Finished |
|
Basement Type
|
Full (finished) |
|
Constructed Date
|
1974 |
|
Construction Material
|
Wood Frame |
|
Construction Style Attachment
|
Detached |
|
Cooling Type
|
None |
|
Flooring Type
|
Carpeted, Vinyl Plank |
|
Foundation Type
|
Poured Concrete |
|
Half Bath Total
|
1 |
|
Heating Fuel
|
Natural Gas |
|
Heating Type
|
Forced Air |
|
Stories Total
|
1 |
|
Size Interior
|
1024 Sqft |
|
Total Finished Area
|
1024 Sqft |
|
Type
|
House |
Parking
Land
|
Acreage
|
No |
|
Fence Type
|
Fence |
|
Landscape Features
|
Landscaped, Lawn |
|
Size Depth
|
42.67 M |
|
Size Frontage
|
15.24 M |
|
Size Irregular
|
7000.00 |
|
Size Total
|
7000 Sqft|4,051 - 7,250 Sqft |
|
Size Total Text
|
7000 Sqft|4,051 - 7,250 Sqft |
|
Zoning Description
|
R2 |
Rooms
| Level |
Type |
Length |
Width |
Dimensions |
|
Basement |
Family Room |
|
|
11.92 Ft x 21.83 Ft |
|
Basement |
Bedroom |
|
|
10.00 Ft x 9.83 Ft |
|
Basement |
Bedroom |
|
|
8.25 Ft x 10.58 Ft |
|
Basement |
Other |
|
|
10.92 Ft x 9.67 Ft |
|
Main Level |
Foyer |
|
|
8.33 Ft x 3.33 Ft |
|
Main Level |
Living Room |
|
|
13.83 Ft x 12.67 Ft |
|
Main Level |
Other |
|
|
10.92 Ft x 5.83 Ft |
|
Main Level |
Kitchen |
|
|
10.92 Ft x 10.33 Ft |
|
Main Level |
4pc Bathroom |
|
|
6.50 Ft x 7.00 Ft |
|
Main Level |
Bedroom |
|
|
8.33 Ft x 10.42 Ft |
|
Main Level |
Bedroom |
|
|
8.50 Ft x .42 Ft |
|
Main Level |
Primary Bedroom |
|
|
11.75 Ft x 11.00 Ft |
|
Main Level |
2pc Bathroom |
|
|
5.00 Ft x 4.00 Ft |
https://www.realtor.ca/real-estate/28129395/1033-17-avenue-wainwright-wainwright






