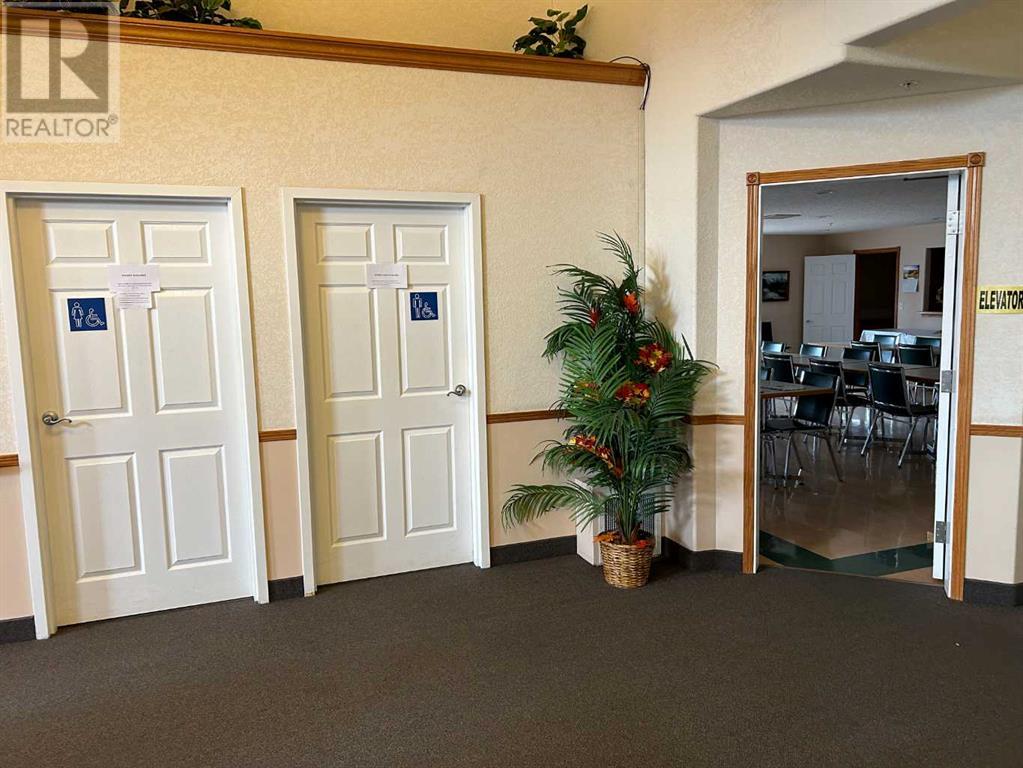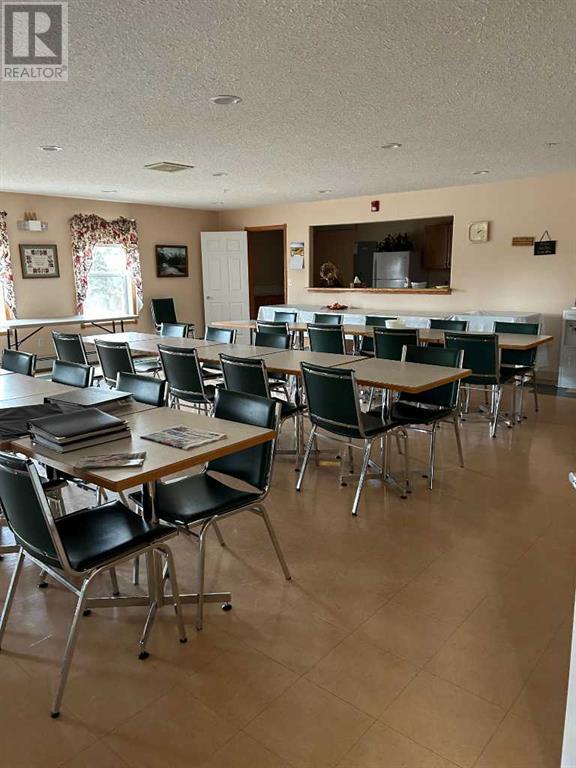103, 5120 51 Avenue Vermilion, Alberta T9X 1E4
$159,900Maintenance, Cable TV, Common Area Maintenance, Parking, Sewer, Waste Removal, Water
$425 Monthly
Maintenance, Cable TV, Common Area Maintenance, Parking, Sewer, Waste Removal, Water
$425 MonthlyCarefree Condo Life with a View! Welcome to Suite #103 in Vermilion's very own Valley View Terrace Condominium. This comfortable 2 bedroom / 2 bathroom home has been well maintained and comes with 4/5 newer appliances, plus a balcony with BBQ hook-up. Scenic view overlooks the Vermilion River. Heated underground Parking Stall & personal storage area are Assigned. Common areas include an inviting reception sitting area, group kitchen with seating, and woodworking space. Building is very accessible with ramps and elevators. Friendly fun atmosphere that offers both privacy and opportunities to socialize. Note: This Property is designed for Adult living, as residents must be 45 yrs of age or older. (id:44104)
Property Details
| MLS® Number | A2180039 |
| Property Type | Single Family |
| Amenities Near By | Airport, Golf Course, Park, Playground, Recreation Nearby, Schools, Shopping |
| Community Features | Golf Course Development, Pets Not Allowed |
| Features | Guest Suite, Gas Bbq Hookup, Parking |
| Parking Space Total | 1 |
| Plan | 0220123 |
Building
| Bathroom Total | 2 |
| Bedrooms Above Ground | 2 |
| Bedrooms Total | 2 |
| Amenities | Guest Suite, Party Room |
| Appliances | Washer, Refrigerator, Dishwasher, Stove, Dryer, Window Coverings |
| Constructed Date | 2001 |
| Construction Style Attachment | Attached |
| Cooling Type | None |
| Exterior Finish | Stucco |
| Flooring Type | Carpeted, Linoleum |
| Foundation Type | Poured Concrete |
| Heating Fuel | Natural Gas |
| Heating Type | Forced Air |
| Stories Total | 2 |
| Size Interior | 905 Sqft |
| Total Finished Area | 905 Sqft |
| Type | Apartment |
Parking
| Underground |
Land
| Acreage | No |
| Land Amenities | Airport, Golf Course, Park, Playground, Recreation Nearby, Schools, Shopping |
| Size Total Text | Unknown |
| Zoning Description | R6-residential |
Rooms
| Level | Type | Length | Width | Dimensions |
|---|---|---|---|---|
| Main Level | Other | 3.83 Ft x 9.17 Ft | ||
| Main Level | Living Room/dining Room | 11.75 Ft x 18.33 Ft | ||
| Main Level | Kitchen | 8.50 Ft x 9.17 Ft | ||
| Main Level | Primary Bedroom | 11.50 Ft x 11.67 Ft | ||
| Main Level | 4pc Bathroom | 4.83 Ft x 9.42 Ft | ||
| Main Level | Other | 6.92 Ft x 5.42 Ft | ||
| Main Level | 3pc Bathroom | 6.50 Ft x 9.50 Ft | ||
| Main Level | Bedroom | 10.00 Ft x 10.25 Ft | ||
| Main Level | Laundry Room | 6.75 Ft x 9.50 Ft |
Utilities
| Electricity | Connected |
| Natural Gas | Connected |
| Sewer | Connected |
| Water | Connected |
https://www.realtor.ca/real-estate/27671076/103-5120-51-avenue-vermilion
Interested?
Contact us for more information










































