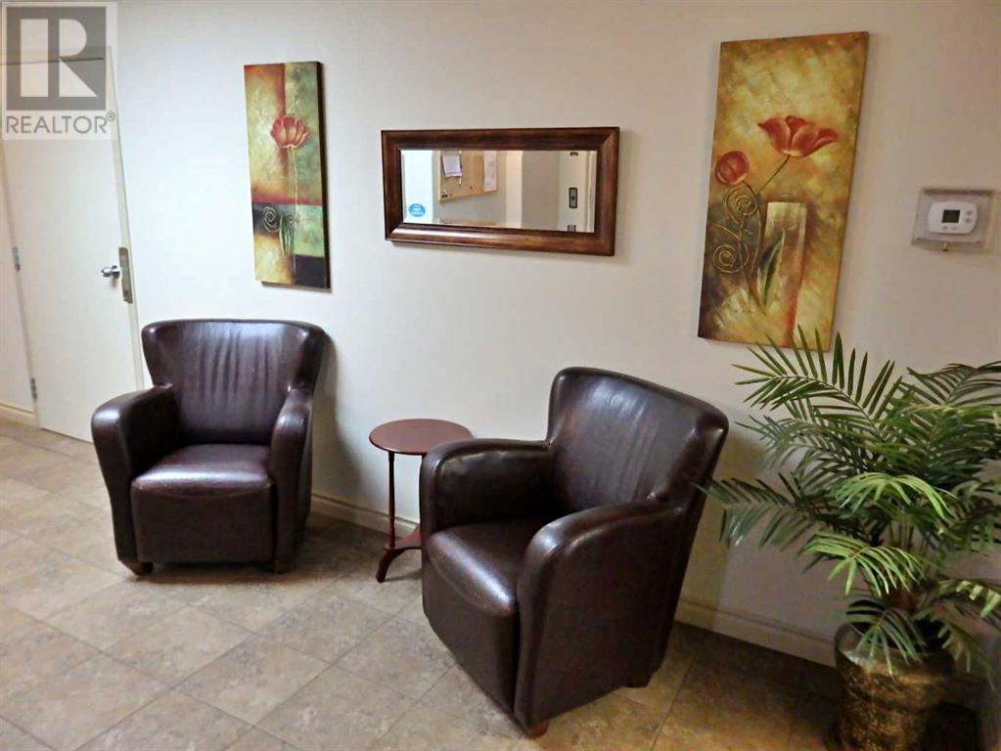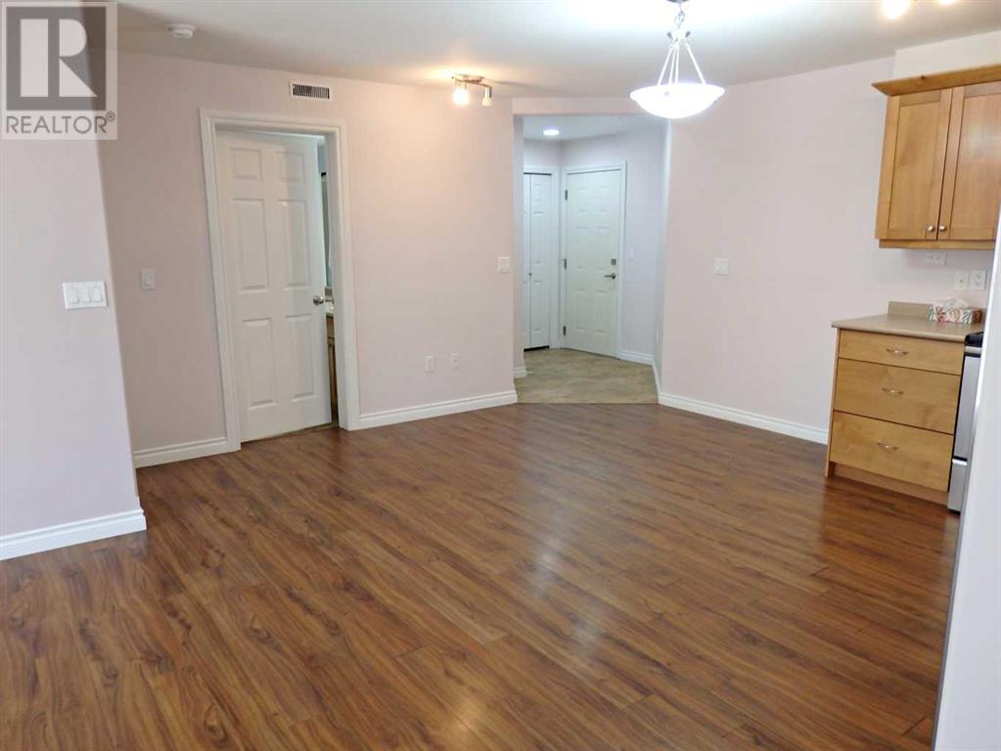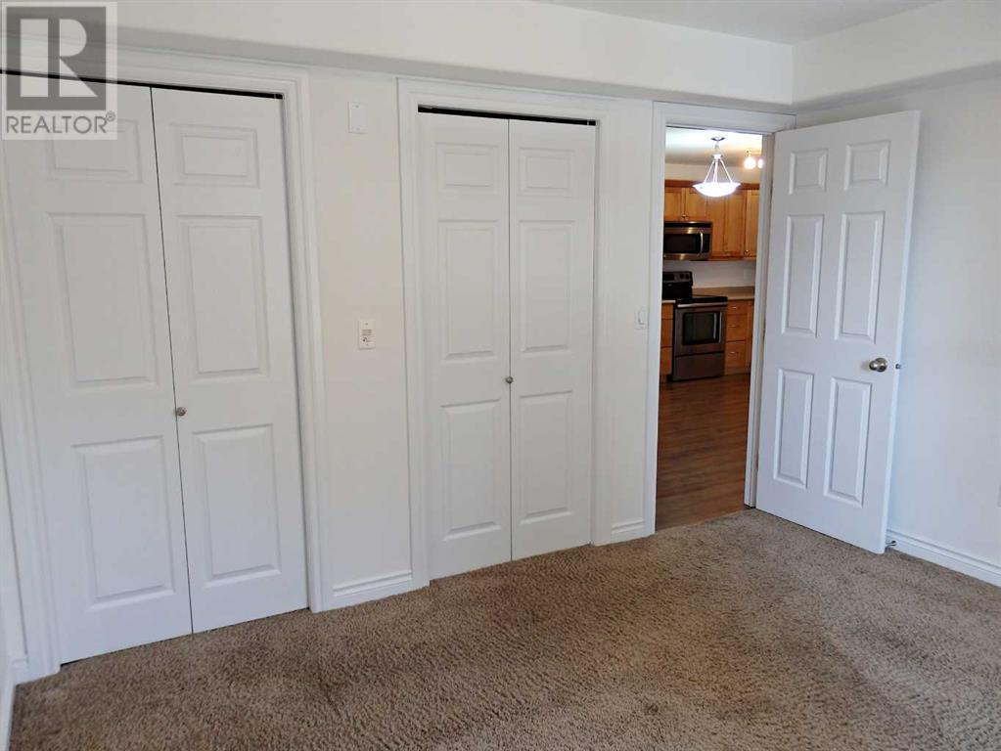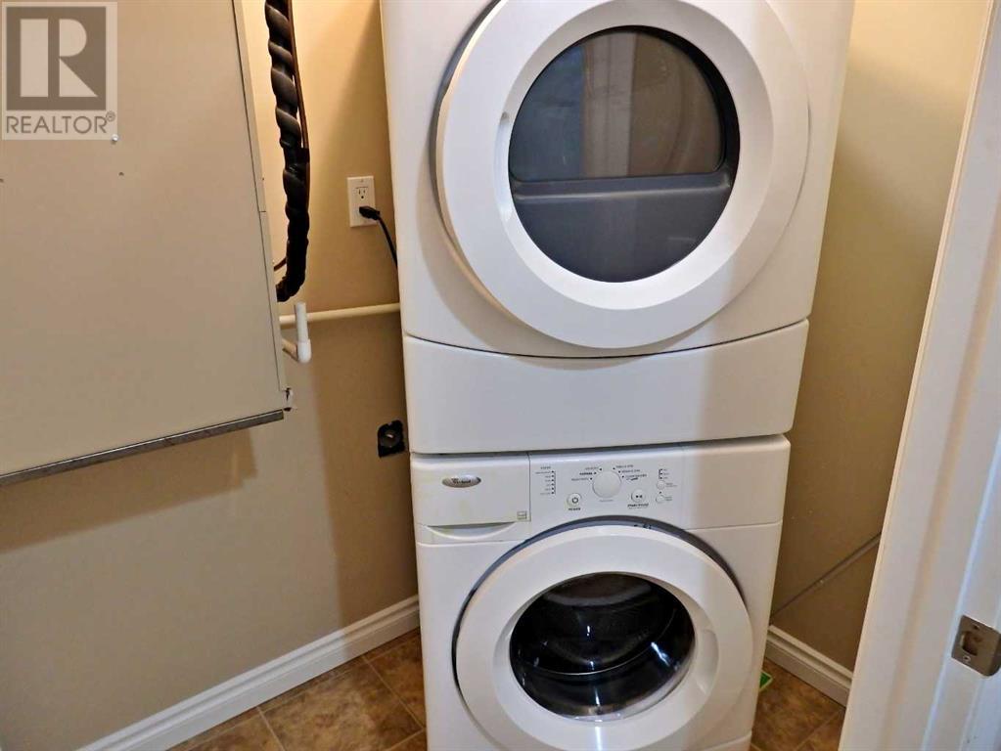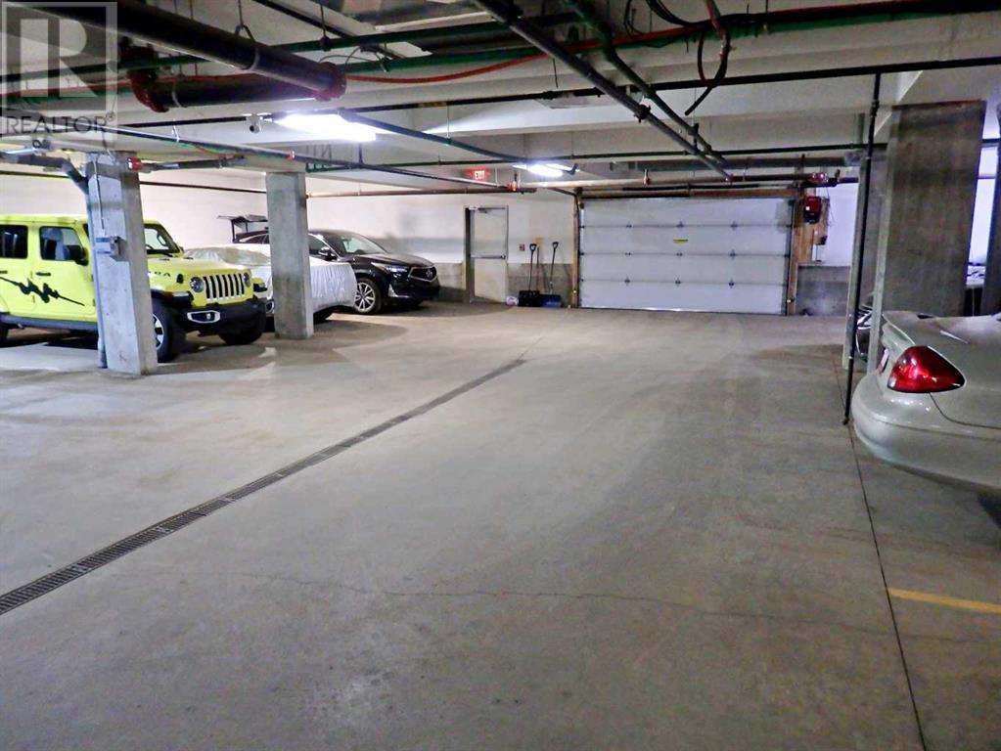103, 5015 Riverside Drive Vermilion, Alberta T9X 0A6
1 Bedroom
1 Bathroom
705 sqft
Central Air Conditioning
Baseboard Heaters
$199,000Maintenance, Common Area Maintenance, Heat, Parking, Reserve Fund Contributions, Sewer, Waste Removal, Water
$313 Monthly
Maintenance, Common Area Maintenance, Heat, Parking, Reserve Fund Contributions, Sewer, Waste Removal, Water
$313 MonthlyHorizon Condominium - Highly sought after for it's river views and premium location. Built in 2010, the building remains the newest built condo in Vermilion, AB. Now available; an immaculate first floor unit with an open floorplan, central air conditioning, along with underground heated parking. This 1 bedroom, 1 bathroom suite is the only available within the building. Vacant & can accommodate an immediate possession transfer. (id:44104)
Property Details
| MLS® Number | A2203846 |
| Property Type | Single Family |
| Community Name | Vermilion |
| Amenities Near By | Shopping |
| Community Features | Pets Allowed With Restrictions, Age Restrictions |
| Features | Pvc Window, No Smoking Home, Gas Bbq Hookup, Parking |
| Parking Space Total | 1 |
| Plan | 1021986 |
| Structure | Deck |
Building
| Bathroom Total | 1 |
| Bedrooms Above Ground | 1 |
| Bedrooms Total | 1 |
| Amenities | Recreation Centre |
| Appliances | Refrigerator, Dishwasher, Stove, Window Coverings, Garage Door Opener, Washer & Dryer |
| Constructed Date | 2010 |
| Construction Style Attachment | Attached |
| Cooling Type | Central Air Conditioning |
| Flooring Type | Carpeted, Laminate |
| Heating Type | Baseboard Heaters |
| Stories Total | 3 |
| Size Interior | 705 Sqft |
| Total Finished Area | 705 Sqft |
| Type | Apartment |
Parking
| Underground |
Land
| Acreage | No |
| Land Amenities | Shopping |
| Size Total Text | Unknown |
| Zoning Description | . |
Rooms
| Level | Type | Length | Width | Dimensions |
|---|---|---|---|---|
| Main Level | Other | 17.00 Ft x 13.08 Ft | ||
| Main Level | Other | 9.58 Ft x 6.83 Ft | ||
| Main Level | Living Room | 13.58 Ft x 12.67 Ft | ||
| Main Level | Primary Bedroom | 12.00 Ft x 10.50 Ft | ||
| Main Level | 4pc Bathroom | Measurements not available |
https://www.realtor.ca/real-estate/28047359/103-5015-riverside-drive-vermilion-vermilion
Interested?
Contact us for more information








