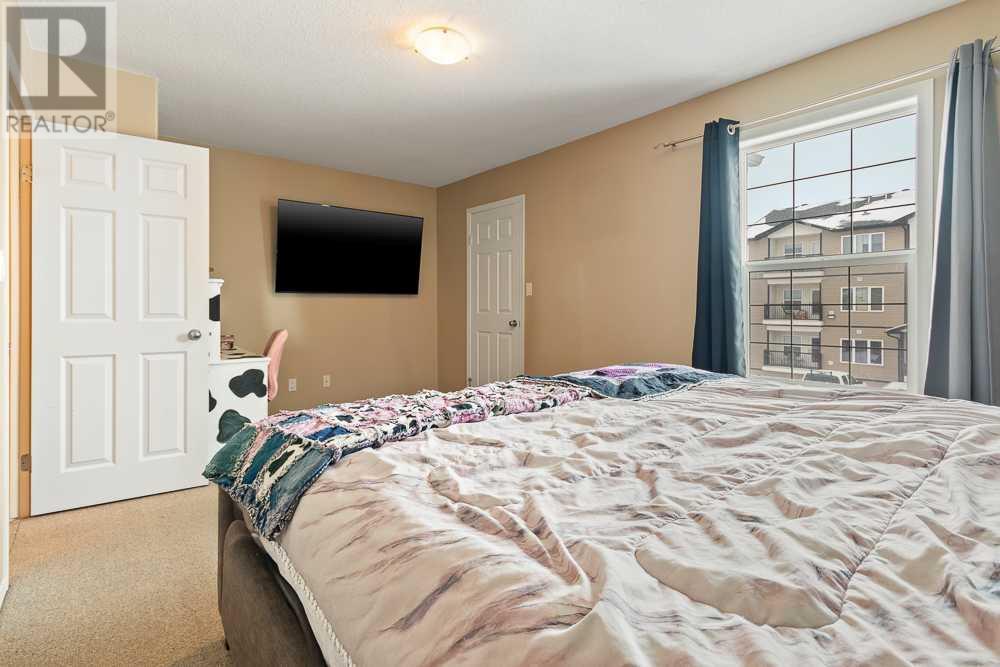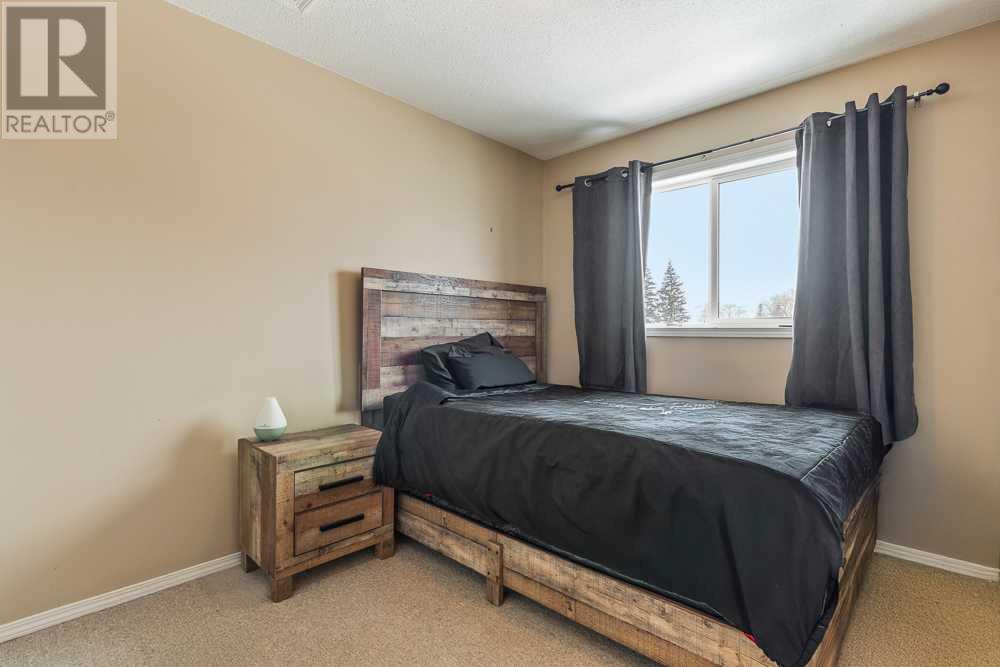103, 4520 51 Street Vermilion, Alberta T9X 0A2
$194,900Maintenance, Common Area Maintenance, Reserve Fund Contributions, Waste Removal, Water
$400 Monthly
Maintenance, Common Area Maintenance, Reserve Fund Contributions, Waste Removal, Water
$400 MonthlyCharming 3 bedroom condo in Prime Vermilion location! This well maintained 3 bedroom and 1.5 bathroom condo is perfectly situated within walking distance of Vermilion's essential amenities and just minutes from Lakeland College - making it great for first time buyers or investors. The open concept kitchen and living room provide a bright, spacious layout ideal for entertaining or relaxing. The kitchen come fully equipped with all appliances, ensuring a move-in ready experience. The fenced back yard offers a private outdoor space, while two assigned parking stalls provide convenient parking. The basement is undeveloped, offering potential for future expansion or additional living space. Condo fees include water, garbage, common area maintenance, and contributions to the reserve fund, giving you peace of mind and hassle-free living. This property is a fantastic opportunity in a prime location - don't miss out! (id:44104)
Property Details
| MLS® Number | A2203778 |
| Property Type | Single Family |
| Community Name | Vermilion |
| Amenities Near By | Schools, Shopping |
| Community Features | Pets Allowed With Restrictions |
| Features | See Remarks, Other |
| Parking Space Total | 2 |
| Plan | 0828273 |
| Structure | Deck |
Building
| Bathroom Total | 2 |
| Bedrooms Above Ground | 3 |
| Bedrooms Total | 3 |
| Amenities | Other |
| Appliances | Refrigerator, Dishwasher, Stove, Microwave Range Hood Combo, Washer & Dryer |
| Basement Development | Unfinished |
| Basement Type | Full (unfinished) |
| Constructed Date | 2008 |
| Construction Material | Wood Frame |
| Construction Style Attachment | Attached |
| Cooling Type | None |
| Flooring Type | Carpeted, Laminate |
| Foundation Type | Wood |
| Half Bath Total | 1 |
| Heating Fuel | Natural Gas |
| Heating Type | Forced Air |
| Stories Total | 2 |
| Size Interior | 1202 Sqft |
| Total Finished Area | 1202 Sqft |
| Type | Row / Townhouse |
Parking
| Other |
Land
| Acreage | No |
| Fence Type | Fence |
| Land Amenities | Schools, Shopping |
| Size Total Text | Unknown |
| Zoning Description | Rs |
Rooms
| Level | Type | Length | Width | Dimensions |
|---|---|---|---|---|
| Second Level | Bedroom | 8.42 Ft x 11.42 Ft | ||
| Second Level | Bedroom | 8.33 Ft x 10.17 Ft | ||
| Second Level | 4pc Bathroom | .00 Ft x .00 Ft | ||
| Second Level | Primary Bedroom | 17.17 Ft x 10.50 Ft | ||
| Main Level | Living Room | 13.42 Ft x 18.08 Ft | ||
| Main Level | Eat In Kitchen | 13.42 Ft x 13.25 Ft | ||
| Main Level | 2pc Bathroom | .00 Ft x .00 Ft |
https://www.realtor.ca/real-estate/28045924/103-4520-51-street-vermilion-vermilion
Interested?
Contact us for more information
































