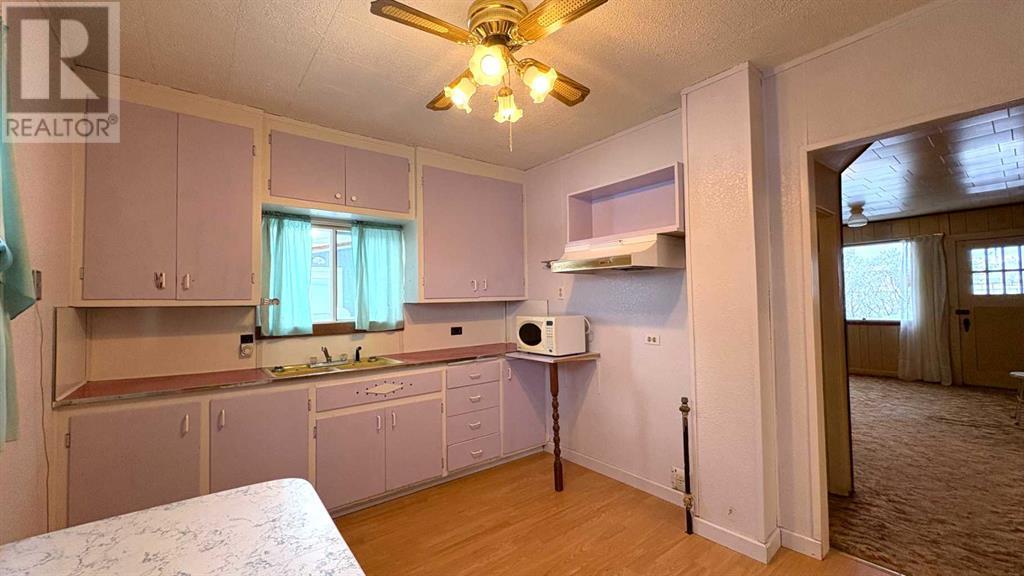3 Bedroom
1 Bathroom
941 sqft
None
Forced Air
Landscaped
$109,900
Located directly across the street from Wainwright Children's Centre & Wainwright Elementary School, this 3 bedroom home c/w full 4 pc. bath might be the perfect answer for your growing family or perhaps your retirement plan! Priced attractively to get you out of that rental and into your own home or investment property, this home boasts an updated high efficiency furnace (2020) and H20 tank (2020) to alleviate those maintenance concerns. Extra "recent updates" include: New vinyl plank flooring throughout (April '25), Fresh paint job (April '25) & Refrigerator & stove added (April '25). "Worth the Look, so Phone and Book" . . . . . . your showing today with your favourite realtor! (id:44104)
Property Details
|
MLS® Number
|
A2184566 |
|
Property Type
|
Single Family |
|
Community Name
|
Wainwright |
|
Amenities Near By
|
Golf Course, Park, Playground, Recreation Nearby, Schools |
|
Community Features
|
Golf Course Development |
|
Features
|
Back Lane |
|
Parking Space Total
|
3 |
|
Plan
|
945z |
|
Structure
|
Shed, None |
Building
|
Bathroom Total
|
1 |
|
Bedrooms Above Ground
|
3 |
|
Bedrooms Total
|
3 |
|
Amperage
|
100 Amp Service |
|
Appliances
|
Washer, Refrigerator, Stove, Dryer, Window Coverings |
|
Basement Development
|
Unfinished |
|
Basement Type
|
Partial (unfinished) |
|
Constructed Date
|
1944 |
|
Construction Material
|
Wood Frame |
|
Construction Style Attachment
|
Detached |
|
Cooling Type
|
None |
|
Exterior Finish
|
Composite Siding |
|
Flooring Type
|
Carpeted, Laminate, Linoleum |
|
Foundation Type
|
Poured Concrete |
|
Heating Fuel
|
Natural Gas |
|
Heating Type
|
Forced Air |
|
Stories Total
|
2 |
|
Size Interior
|
941 Sqft |
|
Total Finished Area
|
941 Sqft |
|
Type
|
House |
|
Utility Power
|
100 Amp Service |
Parking
Land
|
Acreage
|
No |
|
Fence Type
|
Partially Fenced |
|
Land Amenities
|
Golf Course, Park, Playground, Recreation Nearby, Schools |
|
Landscape Features
|
Landscaped |
|
Size Depth
|
42.67 M |
|
Size Frontage
|
15.24 M |
|
Size Irregular
|
7000.00 |
|
Size Total
|
7000 Sqft|4,051 - 7,250 Sqft |
|
Size Total Text
|
7000 Sqft|4,051 - 7,250 Sqft |
|
Zoning Description
|
R-2 |
Rooms
| Level |
Type |
Length |
Width |
Dimensions |
|
Second Level |
Bedroom |
|
|
12.00 Ft x 9.42 Ft |
|
Second Level |
Bedroom |
|
|
12.00 Ft x 6.83 Ft |
|
Basement |
Furnace |
|
|
19.00 Ft x 18.00 Ft |
|
Lower Level |
Other |
|
|
7.00 Ft x 4.67 Ft |
|
Main Level |
Eat In Kitchen |
|
|
13.25 Ft x 9.58 Ft |
|
Main Level |
4pc Bathroom |
|
|
.00 Ft x .00 Ft |
|
Main Level |
Living Room |
|
|
16.58 Ft x 11.33 Ft |
|
Main Level |
Primary Bedroom |
|
|
16.83 Ft x 7.58 Ft |
https://www.realtor.ca/real-estate/27755637/1029-8-avenue-wainwright-wainwright





















