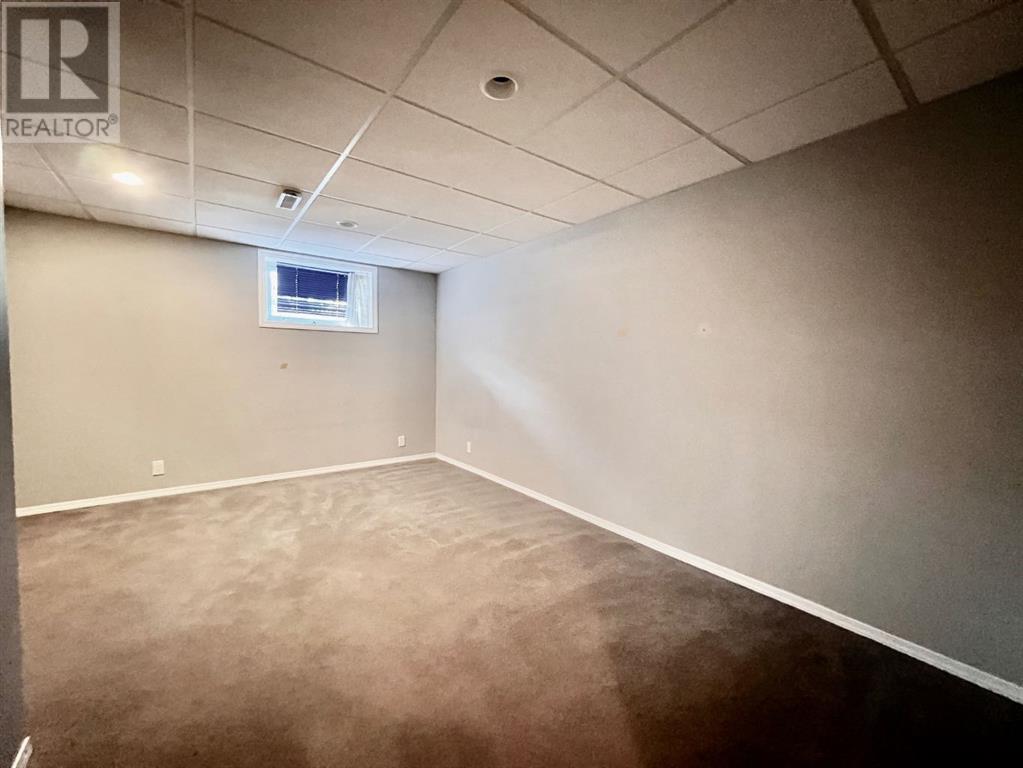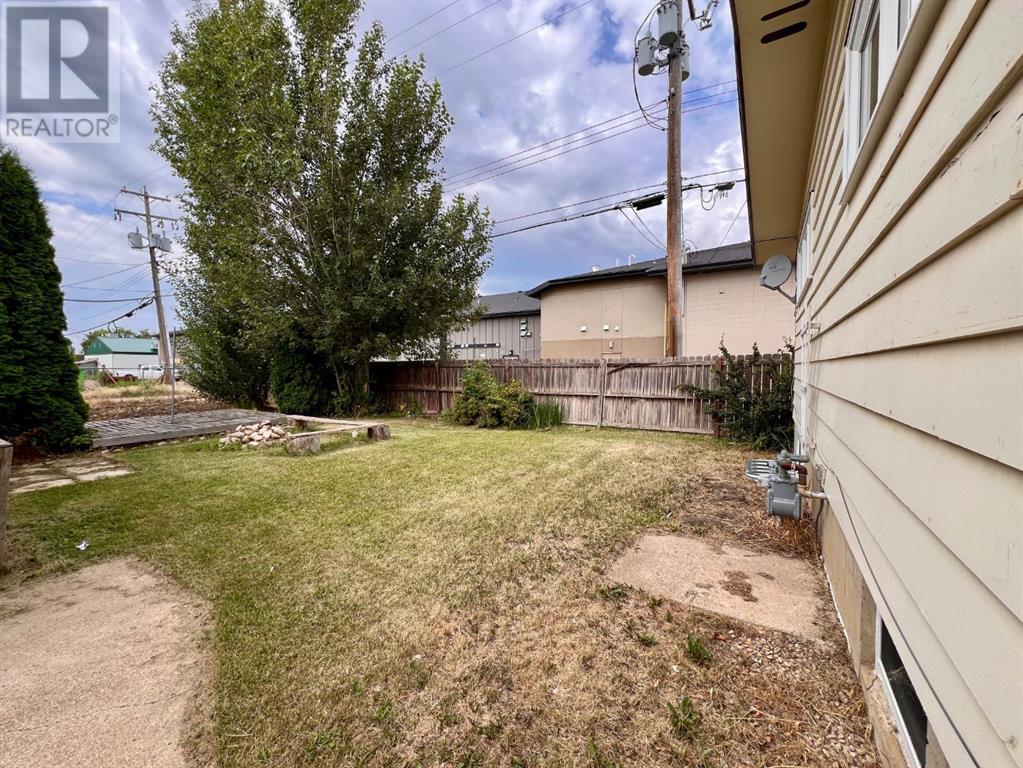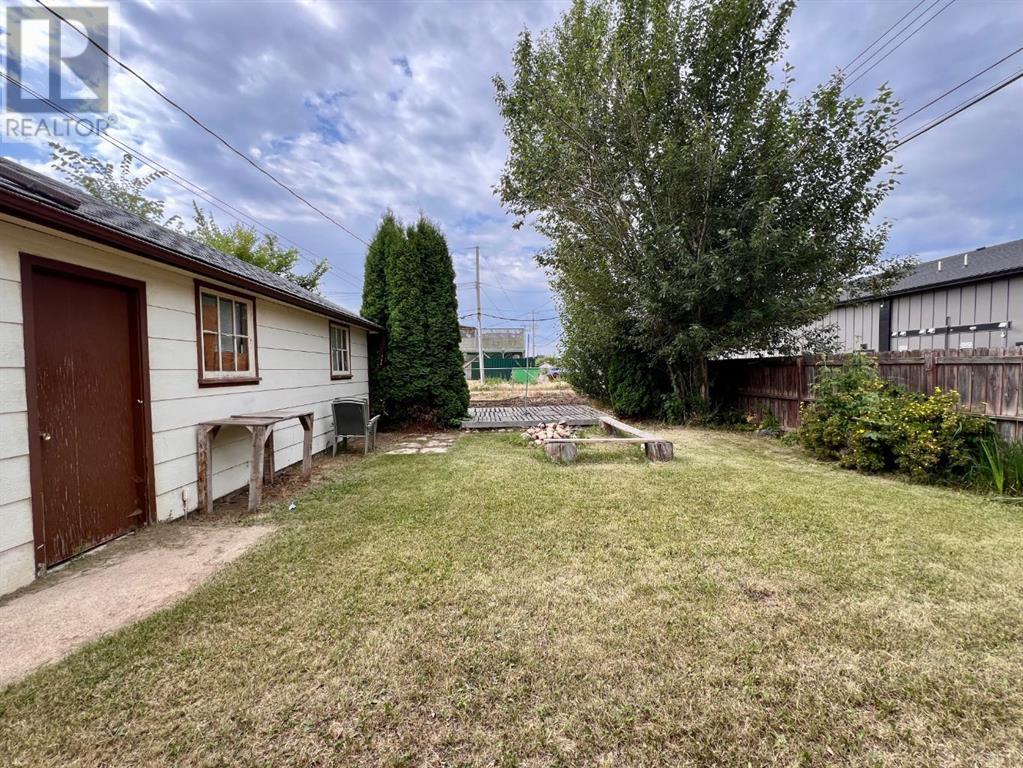3 Bedroom
2 Bathroom
1016 sqft
Bungalow
None
Forced Air
Lawn
$269,900
Searching for an affordable home that can also provide income to help with your mortgage? This may be the property for you! This home is located close to downtown and schools and offers a main floor with 2 bedrooms, 4pc bath, kitchen, dining and living room. The basement of the property can be used for your own needs, or if you can rent it out as it is set up perfectly as an income helper with a large family room, kitchen, 3pc bath and bedroom. Each floor also has its own laundry units. Exterior of the property is fenced and has a single detached garage. Some updates to the property include 30 year shingles on home and garage, upgraded electric panel box, new fan in basement bathroom, new tub surround in main floor bath. A great first time home, or perfect for those looking to downsize. Quick possession available! (id:44104)
Property Details
|
MLS® Number
|
A2218582 |
|
Property Type
|
Single Family |
|
Community Name
|
Wainwright |
|
Amenities Near By
|
Golf Course, Park, Playground, Recreation Nearby, Schools, Shopping |
|
Community Features
|
Golf Course Development |
|
Features
|
Back Lane |
|
Parking Space Total
|
3 |
|
Plan
|
6445v |
|
Structure
|
None |
Building
|
Bathroom Total
|
2 |
|
Bedrooms Above Ground
|
2 |
|
Bedrooms Below Ground
|
1 |
|
Bedrooms Total
|
3 |
|
Appliances
|
Refrigerator, Dishwasher, Stove, Washer/dryer Stack-up |
|
Architectural Style
|
Bungalow |
|
Basement Development
|
Finished |
|
Basement Type
|
Full (finished) |
|
Constructed Date
|
1967 |
|
Construction Style Attachment
|
Detached |
|
Cooling Type
|
None |
|
Exterior Finish
|
Brick, Wood Siding |
|
Flooring Type
|
Carpeted, Linoleum |
|
Foundation Type
|
Poured Concrete |
|
Heating Type
|
Forced Air |
|
Stories Total
|
1 |
|
Size Interior
|
1016 Sqft |
|
Total Finished Area
|
1016 Sqft |
|
Type
|
House |
Parking
Land
|
Acreage
|
No |
|
Fence Type
|
Fence |
|
Land Amenities
|
Golf Course, Park, Playground, Recreation Nearby, Schools, Shopping |
|
Landscape Features
|
Lawn |
|
Size Depth
|
42.67 M |
|
Size Frontage
|
15.24 M |
|
Size Irregular
|
7000.00 |
|
Size Total
|
7000 Sqft|4,051 - 7,250 Sqft |
|
Size Total Text
|
7000 Sqft|4,051 - 7,250 Sqft |
|
Zoning Description
|
R2 |
Rooms
| Level |
Type |
Length |
Width |
Dimensions |
|
Basement |
Family Room |
|
|
22.83 Ft x 12.83 Ft |
|
Basement |
Bedroom |
|
|
13.17 Ft x 14.83 Ft |
|
Basement |
3pc Bathroom |
|
|
9.25 Ft x 8.25 Ft |
|
Basement |
Kitchen |
|
|
13.67 Ft x 10.58 Ft |
|
Main Level |
Kitchen |
|
|
10.92 Ft x 10.92 Ft |
|
Main Level |
Dining Room |
|
|
8.92 Ft x 13.92 Ft |
|
Main Level |
Living Room |
|
|
16.00 Ft x 13.92 Ft |
|
Main Level |
Other |
|
|
7.25 Ft x 5.42 Ft |
|
Main Level |
4pc Bathroom |
|
|
10.92 Ft x 4.92 Ft |
|
Main Level |
Primary Bedroom |
|
|
11.25 Ft x 10.42 Ft |
|
Main Level |
Bedroom |
|
|
14.42 Ft x 7.92 Ft |
https://www.realtor.ca/real-estate/28271168/1013-7-avenue-wainwright-wainwright































