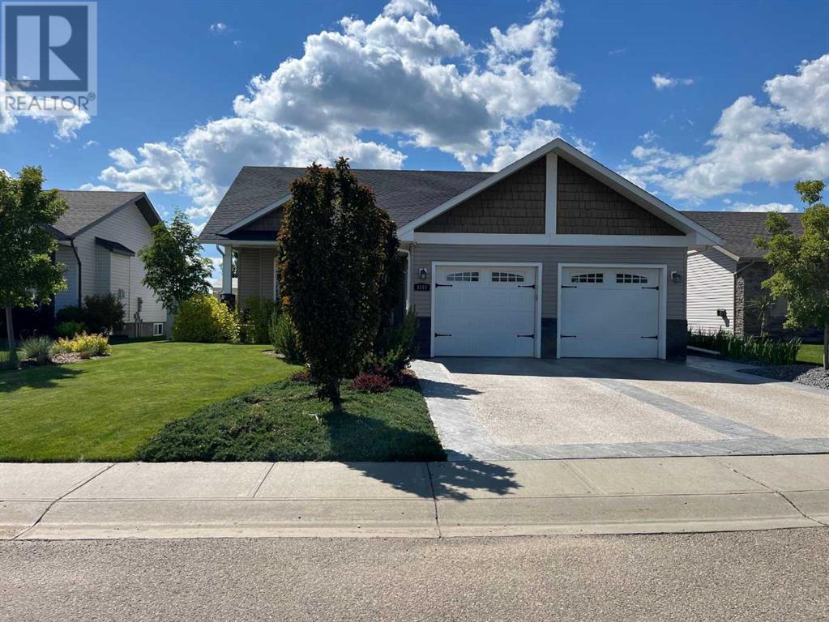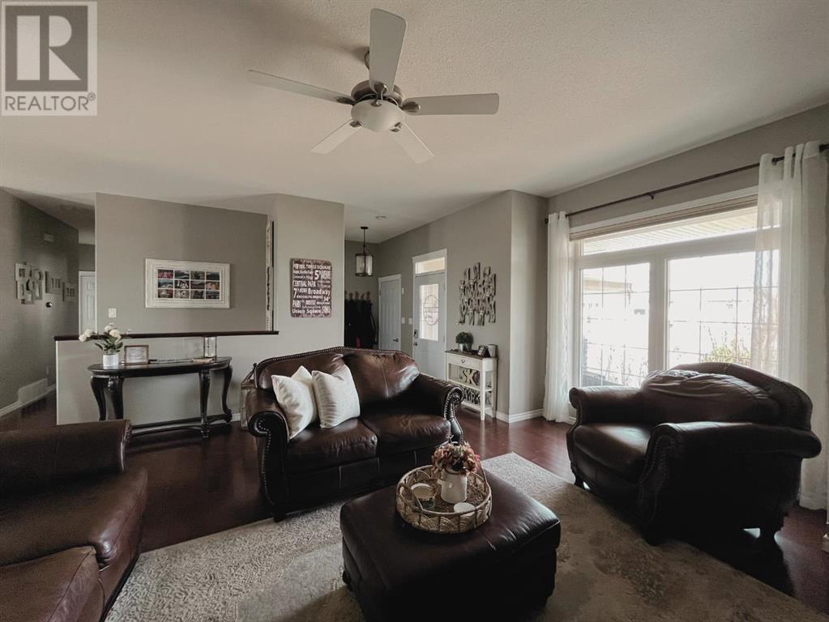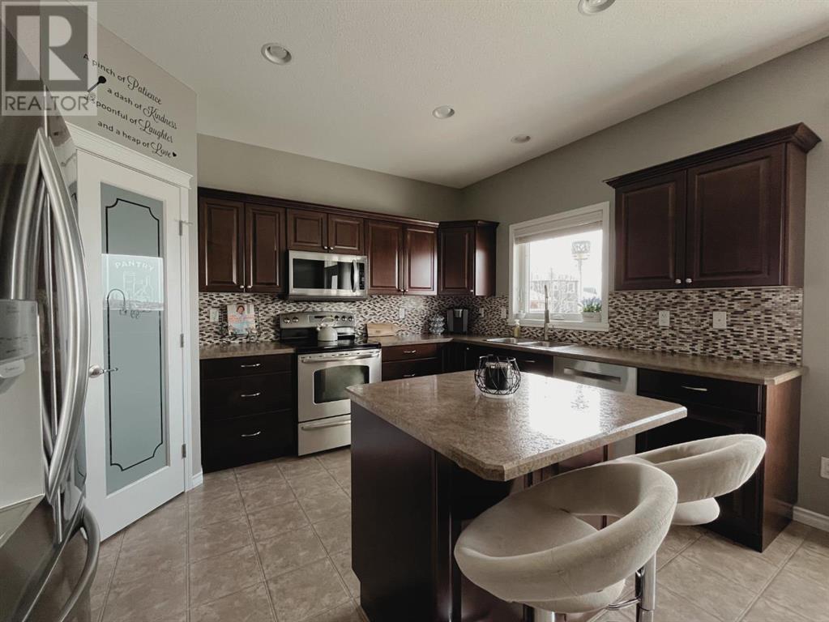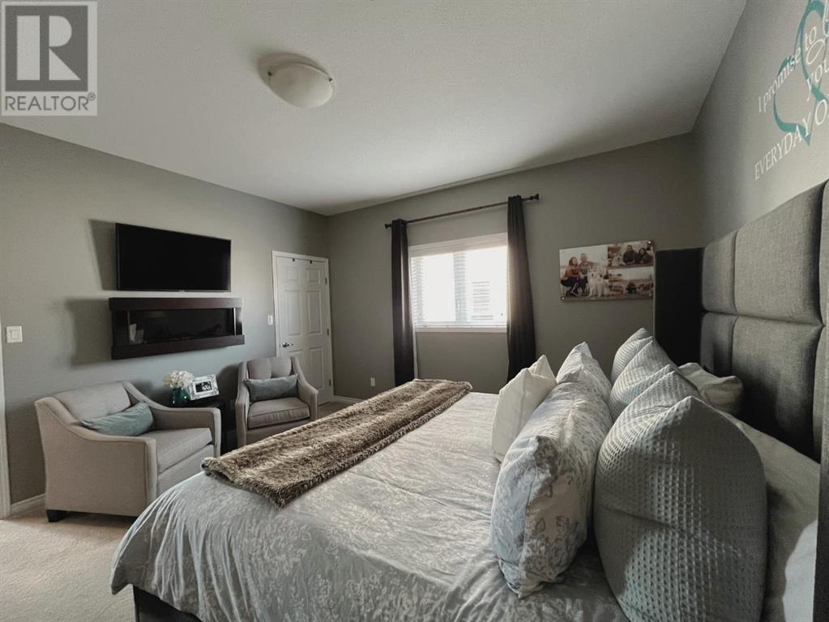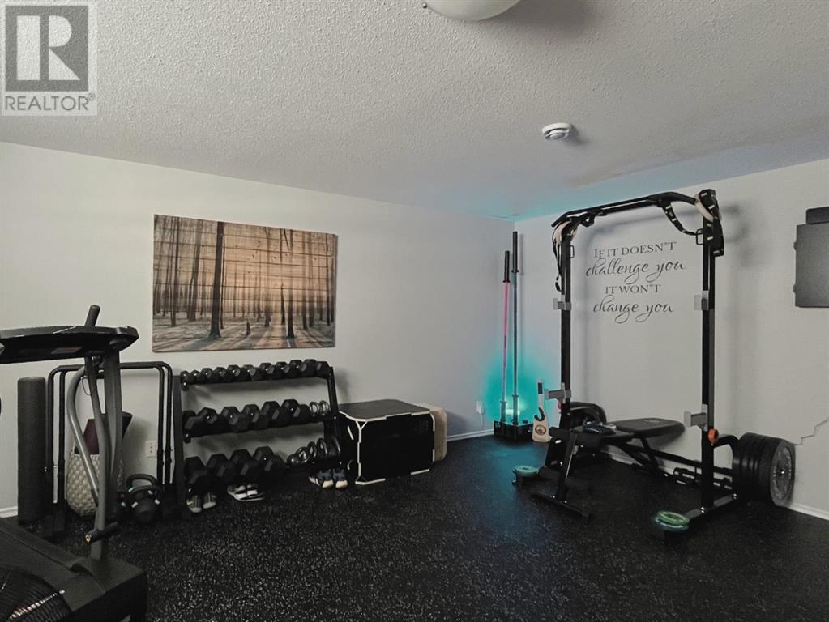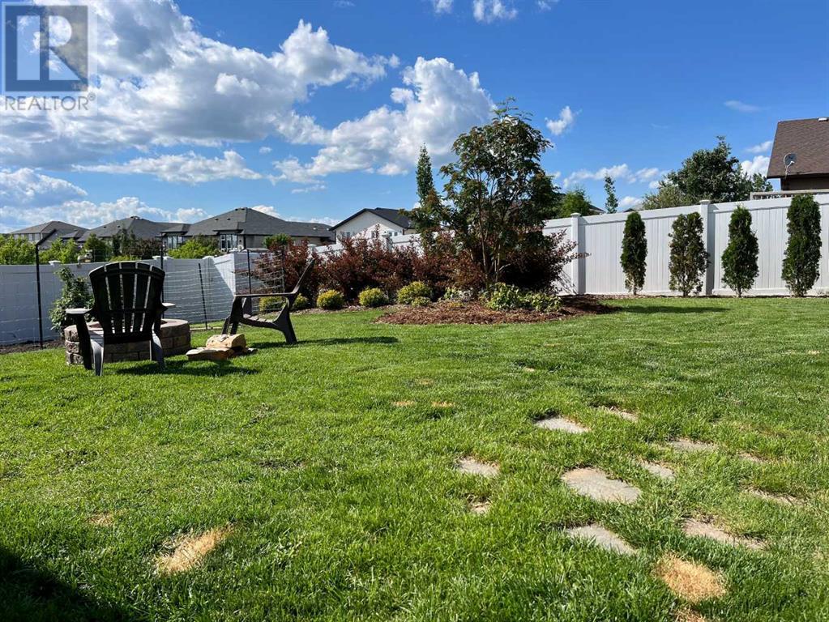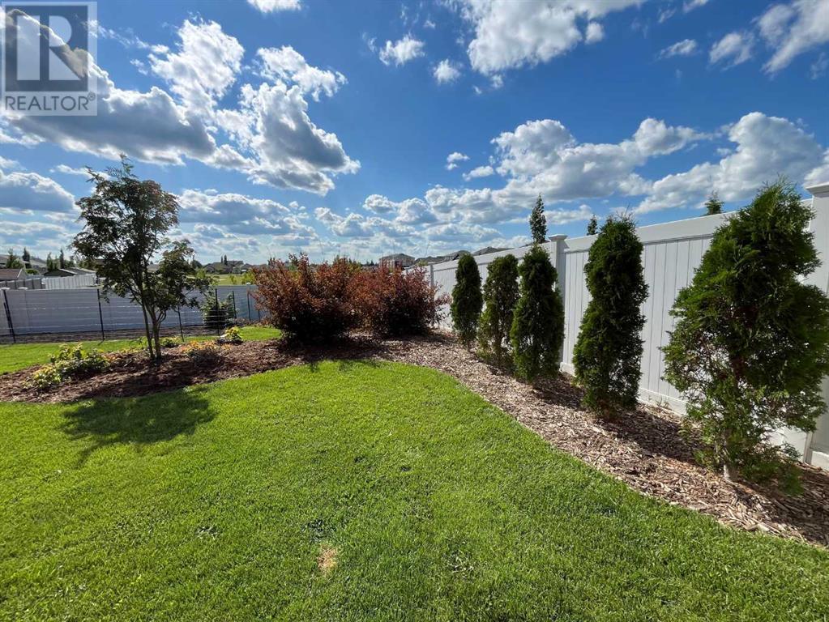5 Bedroom
3 Bathroom
1419 sqft
Bungalow
Central Air Conditioning
Forced Air
Garden Area, Landscaped, Underground Sprinkler
$454,900
It's easy to appreciate all of the astonishing details in this house when they are so beautifully thought out and executed. As you approach the property you're greeted with an exposed aggregate driveway, stamped concrete walkways and then ushered in by the landscaping and greenery flanking them. A composite deck and front veranda is the ideal spot to sit and catch the sunrise in the summer, followed by a great front window offering a view in the colder months. With a heated, double, attached garage and a large front entryway, whether you decide to go through the garage or the front door, your introduction to the home will result in immediate comfort. Built by the legendary Eeles, and meticulously maintained by the original and only homeowners, this house is a must-see. The property features: 5 bedrooms and 3 full bathrooms, hardwood floors, ample closet and storage space, network to every room, air conditioning and over 1400 square feet. The exterior of the home boasts a gorgeous view of the greenspace it backs onto, 30 AMP plug and RV parking, underground sprinklers, a 5'-7" x 8' shed AND a vinyl fence all the way around with locking gates. New Furnace (2021). New Hot Water Tank (2022). (id:44104)
Property Details
|
MLS® Number
|
A2122541 |
|
Property Type
|
Single Family |
|
Features
|
Back Lane, No Neighbours Behind |
|
Parking Space Total
|
5 |
|
Plan
|
0729938 |
|
Structure
|
Shed, Deck |
Building
|
Bathroom Total
|
3 |
|
Bedrooms Above Ground
|
3 |
|
Bedrooms Below Ground
|
2 |
|
Bedrooms Total
|
5 |
|
Appliances
|
Washer, Refrigerator, Range - Electric, Dishwasher, Dryer, Microwave Range Hood Combo, Window Coverings |
|
Architectural Style
|
Bungalow |
|
Basement Development
|
Finished |
|
Basement Type
|
Full (finished) |
|
Constructed Date
|
2011 |
|
Construction Style Attachment
|
Detached |
|
Cooling Type
|
Central Air Conditioning |
|
Exterior Finish
|
Composite Siding, Stone |
|
Flooring Type
|
Carpeted, Hardwood, Linoleum |
|
Foundation Type
|
Wood |
|
Heating Fuel
|
Natural Gas |
|
Heating Type
|
Forced Air |
|
Stories Total
|
1 |
|
Size Interior
|
1419 Sqft |
|
Total Finished Area
|
1419 Sqft |
|
Type
|
House |
Parking
|
Attached Garage
|
2 |
|
R V
|
|
|
See Remarks
|
|
Land
|
Acreage
|
No |
|
Fence Type
|
Fence |
|
Landscape Features
|
Garden Area, Landscaped, Underground Sprinkler |
|
Size Depth
|
42.06 M |
|
Size Frontage
|
18.29 M |
|
Size Irregular
|
8318.00 |
|
Size Total
|
8318 Sqft|7,251 - 10,889 Sqft |
|
Size Total Text
|
8318 Sqft|7,251 - 10,889 Sqft |
|
Zoning Description
|
R1 |
Rooms
| Level |
Type |
Length |
Width |
Dimensions |
|
Basement |
Family Room |
|
|
19.50 Ft x 17.67 Ft |
|
Basement |
Exercise Room |
|
|
18.17 Ft x 11.25 Ft |
|
Basement |
4pc Bathroom |
|
|
4.08 Ft x 9.17 Ft |
|
Basement |
Laundry Room |
|
|
13.50 Ft x 22.58 Ft |
|
Basement |
Bedroom |
|
|
12.00 Ft x 12.08 Ft |
|
Basement |
Bedroom |
|
|
9.08 Ft x 10.58 Ft |
|
Main Level |
Other |
|
|
9.58 Ft x 5.00 Ft |
|
Main Level |
Living Room |
|
|
16.08 Ft x 16.08 Ft |
|
Main Level |
Other |
|
|
14.00 Ft x 20.58 Ft |
|
Main Level |
4pc Bathroom |
|
|
4.08 Ft x 9.33 Ft |
|
Main Level |
Primary Bedroom |
|
|
13.75 Ft x 13.42 Ft |
|
Main Level |
4pc Bathroom |
|
|
5.08 Ft x 8.50 Ft |
|
Main Level |
Bedroom |
|
|
11.00 Ft x 10.75 Ft |
|
Main Level |
Bedroom |
|
|
13.08 Ft x 10.00 Ft |
https://www.realtor.ca/real-estate/26744322/1010-30-street-wainwright





